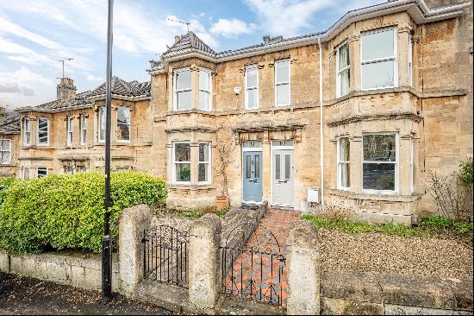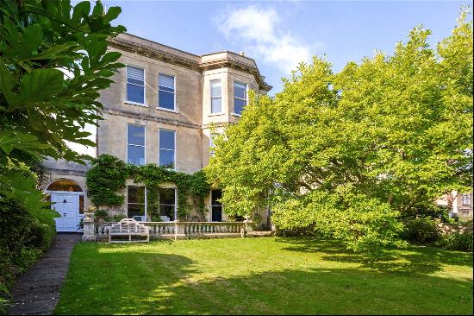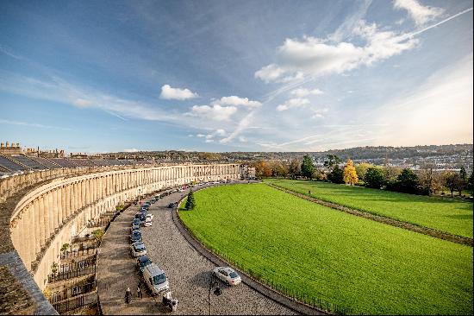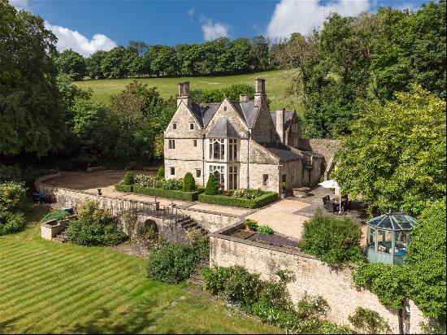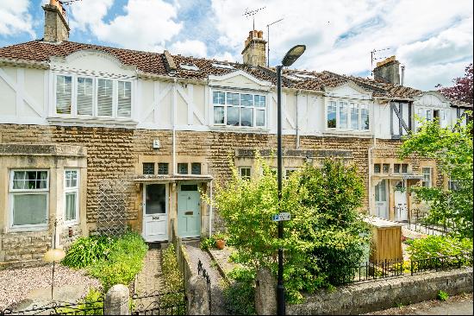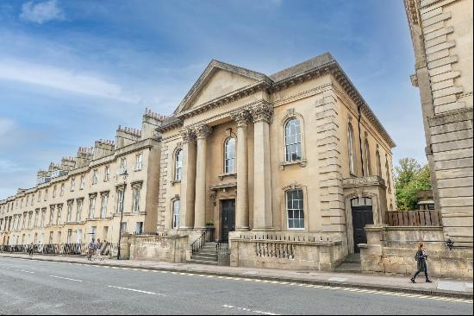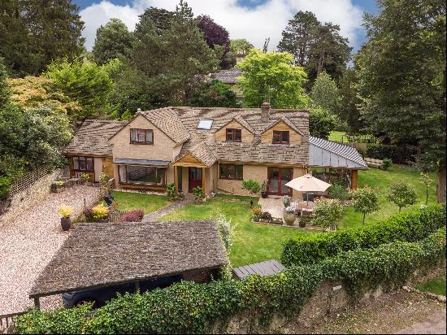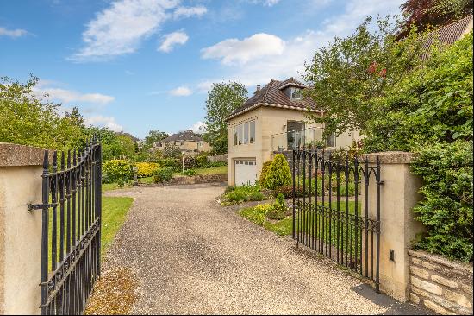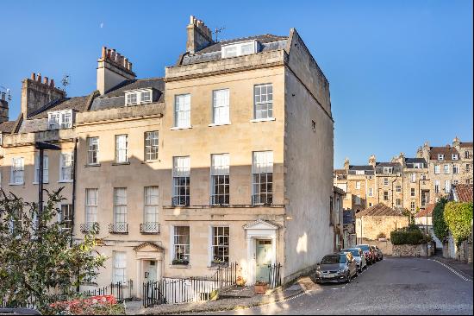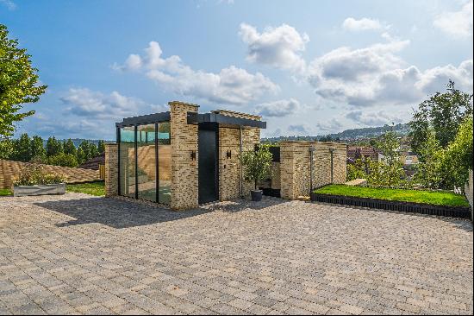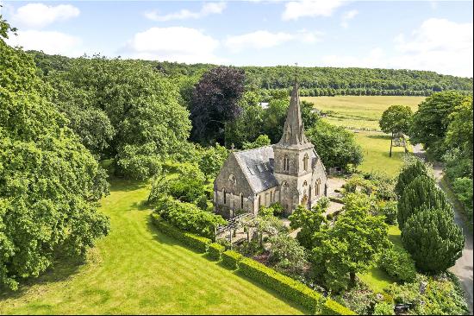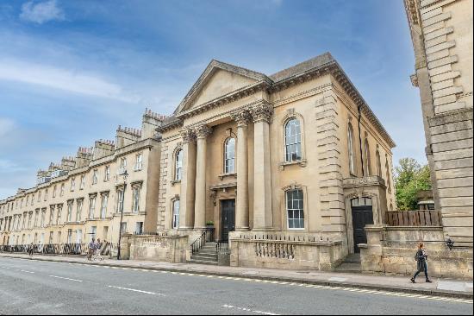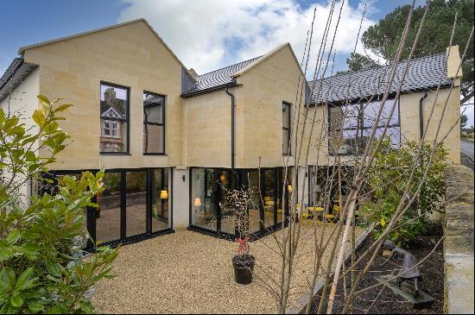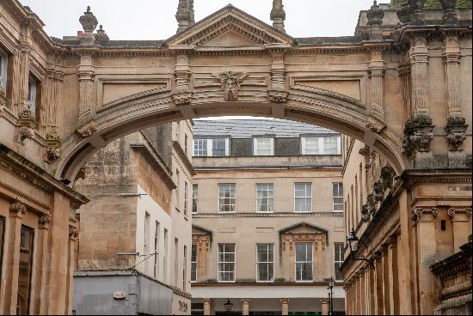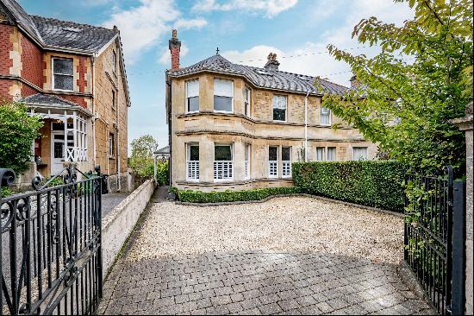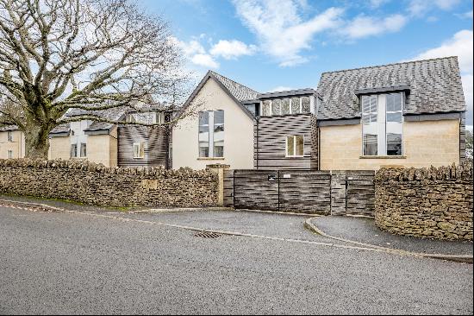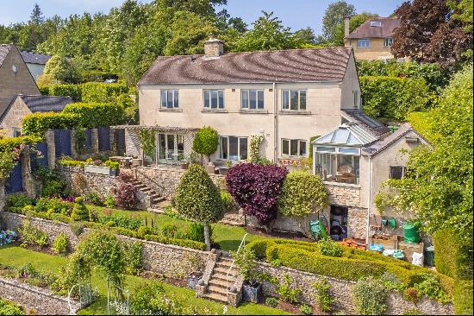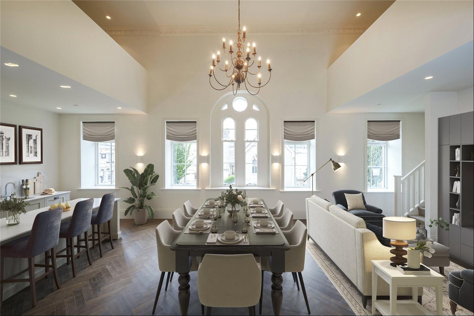
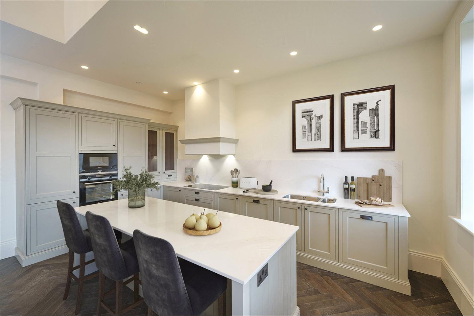
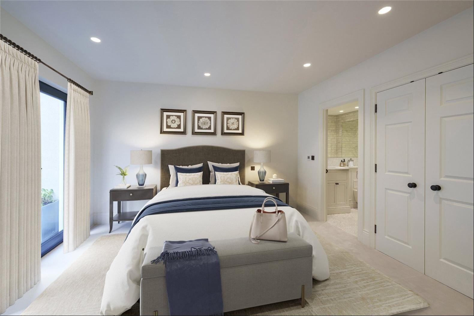
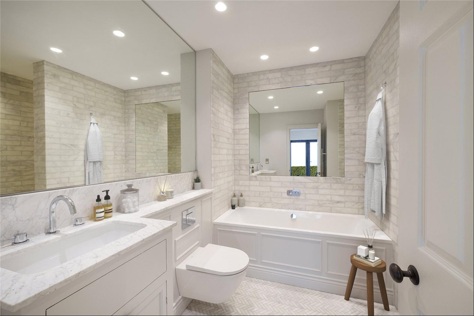
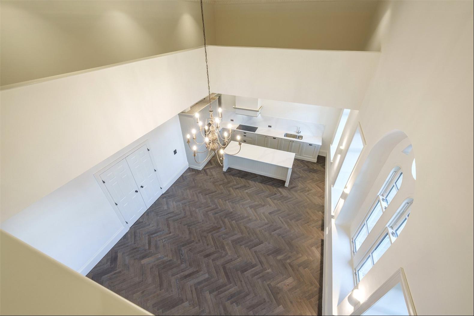
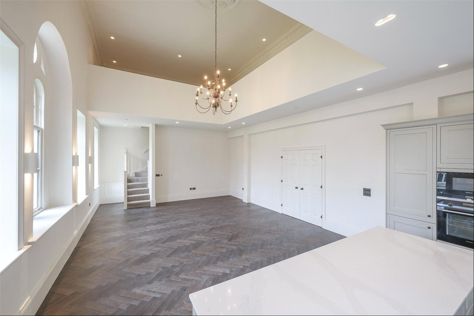
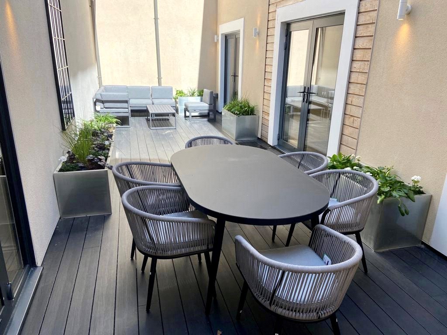
- For Sale
- GBP 995,000
- Build Size: 1,965 ft2
- Property Type: Apartment
- Bedroom: 2
Description
A luxury two or three bedroom, first floor lateral apartment, with its own street entrance, large private terrace and home office.
A private entrance hall at ground level leads up to the first floor accommodation comprising an exceptional open plan reception space with 6m ceiling heights and custom fitted kitchen. A large flexible mezzanine space which could be used as an occasional third bedroom or library space overlooks the space. 2 large bedrooms both with en-suite bathroom/shower rooms are found further down the hall. Patios doors lead out onto a large private terrace with self contained home office. Additionally a cloakroom and laundry cupboard completes the space.
Parking available by separate negotiation.
Specification
Entrance
Private street entrance, with video entrance phone and stairs leading up to apartment.
Kitchen
Fully fitted, custom built kitchen with bronze handles
Quartz-stone worktops and splash backs
Large Island unit, with quartz-stone over hang for bar stools
Siemens integrated appliance, including 2 electric ovens (one of which can be used as a microwave), 900mm induction hob. Fridge freezer, dishwasher, wine cooler, extractor hood.
Instant boiling water tap and double stainless steel sink
Ample storage including larder unit, cutlery shelf, pan drawers and display cabinet.
Reception Room
Large living space with 6m (double volume) ceiling, with feature pendant light. 5 large windows overlooking the park.
Stairs up to large flexible mezzanine area
Master en-suite Bathroom
Herringbone marble flooring
Marble wall tiles
Double ended bath
Walk in power shower
Custom built vanity unit with marble top and underslung basin
Wall hung Catalano WC
Mixer taps (brand)
Electric towel rail
Large mirrors with de-mister pad
En-suite Shower Room
Herringbone marble flooring
Marble wall tiles
Walk in power shower
Wall hung Catalano wash hand basin
Wall hung Catalano WC
Mixer taps (brand)
Electric towel rail
Large mirrors with de-mister pad
Heating /hot water
Zoned underfloor heating throughout
Gas boiler with instant hot water to all bathrooms/ cloakroom
Electric heating to home office and entrance hall
Electric fittings and communications
Combination of plastered-in recessed LED spotlights, feature pendant and wall lights, all of which are dimmable.
USBc charging points in bedrooms and kitchen
TV and date points in reception room, both bedrooms and home office
Cat 6 cabling throughout
Bronze electric sockets and switch plates throughout
External electric sockets and lighting to terrace
Interior Finishing
Walls, ceilings and woodwork in Farrow and ball paint
Herringbone engineered oak flooring in hall-way , home office and all reception space.
Fully fitted high quality carpets to bedrooms and mezzanine area
Fitted wardrobes in both bedrooms.
Home office
Self contained home office, accessed off terrace.
Herringbone engineered oak floor
Recessed downlighters
Built in desk
Terrace
Large west facing terrace (39' x12') accessed via 3 sets of double French doors
External power points and lighting
Composite decking
Zinc planters
A luxury two or three bedroom, first floor lateral apartment, with its own street entrance, large private terrace and home office.
A private entrance hall at ground level leads up to the first floor accommodation comprising an exceptional open plan reception space with 6m ceiling heights and custom fitted kitchen. A large flexible mezzanine space which could be used as an occasional third bedroom or library space overlooks the space. 2 large bedrooms both with en-suite bathroom/shower rooms are found further down the hall. Patios doors lead out onto a large private terrace with self contained home office. Additionally a cloakroom and laundry cupboard completes the space.
Parking available by separate negotiation.
Specification
Entrance
Private street entrance, with video entrance phone and stairs leading up to apartment.
Kitchen
Fully fitted, custom built kitchen with bronze handles
Quartz-stone worktops and splash backs
Large Island unit, with quartz-stone over hang for bar stools
Siemens integrated appliance, including 2 electric ovens (one of which can be used as a microwave), 900mm induction hob. Fridge freezer, dishwasher, wine cooler, extractor hood.
Instant boiling water tap and double stainless steel sink
Ample storage including larder unit, cutlery shelf, pan drawers and display cabinet.
Reception Room
Large living space with 6m (double volume) ceiling, with feature pendant light. 5 large windows overlooking the park.
Stairs up to large flexible mezzanine area
Master en-suite Bathroom
Herringbone marble flooring
Marble wall tiles
Double ended bath
Walk in power shower
Custom built vanity unit with marble top and underslung basin
Wall hung Catalano WC
Mixer taps (brand)
Electric towel rail
Large mirrors with de-mister pad
En-suite Shower Room
Herringbone marble flooring
Marble wall tiles
Walk in power shower
Wall hung Catalano wash hand basin
Wall hung Catalano WC
Mixer taps (brand)
Electric towel rail
Large mirrors with de-mister pad
Heating /hot water
Zoned underfloor heating throughout
Gas boiler with instant hot water to all bathrooms/ cloakroom
Electric heating to home office and entrance hall
Electric fittings and communications
Combination of plastered-in recessed LED spotlights, feature pendant and wall lights, all of which are dimmable.
USBc charging points in bedrooms and kitchen
TV and date points in reception room, both bedrooms and home office
Cat 6 cabling throughout
Bronze electric sockets and switch plates throughout
External electric sockets and lighting to terrace
Interior Finishing
Walls, ceilings and woodwork in Farrow and ball paint
Herringbone engineered oak flooring in hall-way , home office and all reception space.
Fully fitted high quality carpets to bedrooms and mezzanine area
Fitted wardrobes in both bedrooms.
Home office
Self contained home office, accessed off terrace.
Herringbone engineered oak floor
Recessed downlighters
Built in desk
Terrace
Large west facing terrace (39' x12') accessed via 3 sets of double French doors
External power points and lighting
Composite decking
Zinc planters


