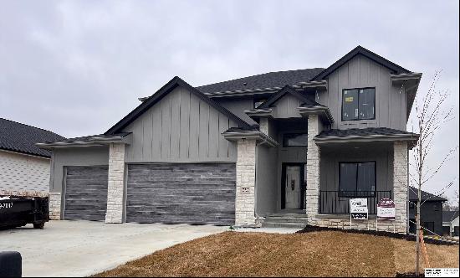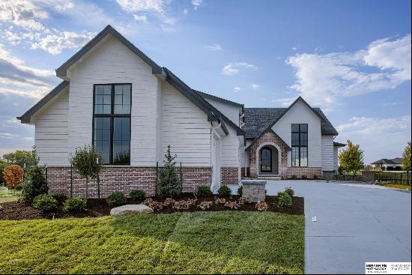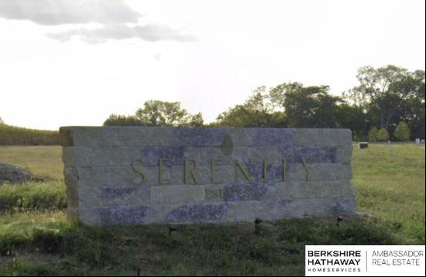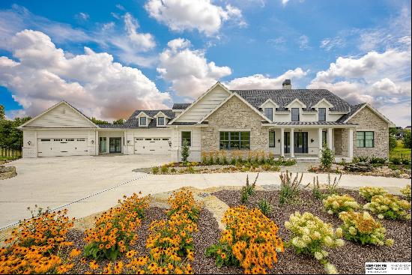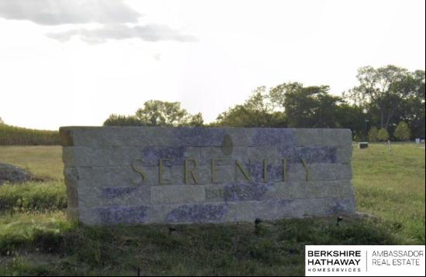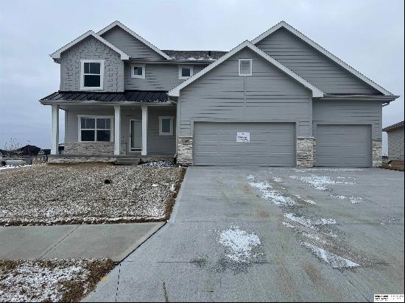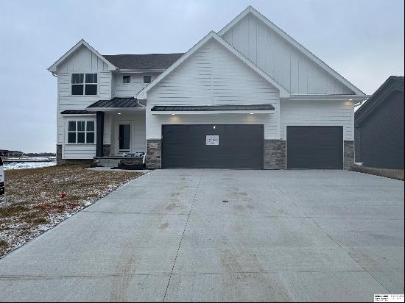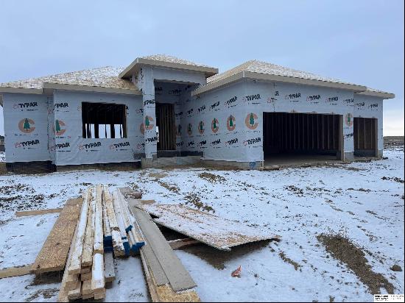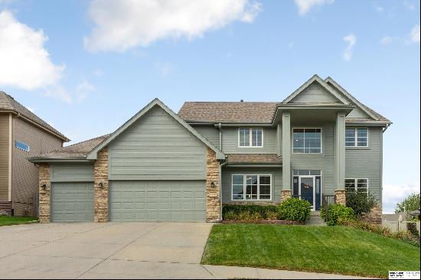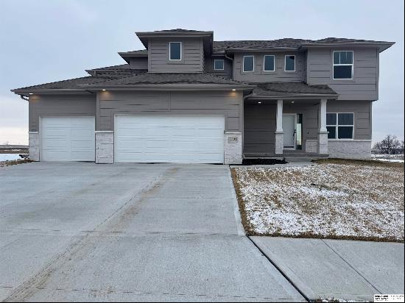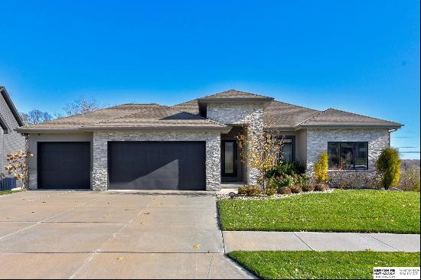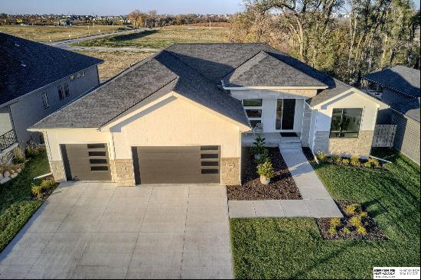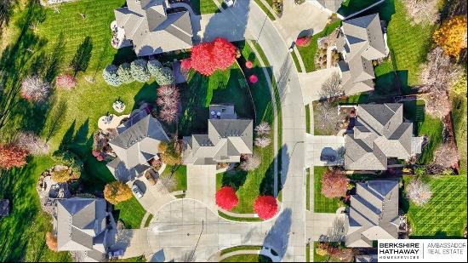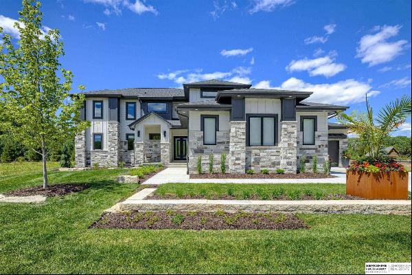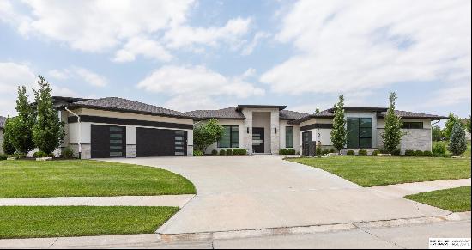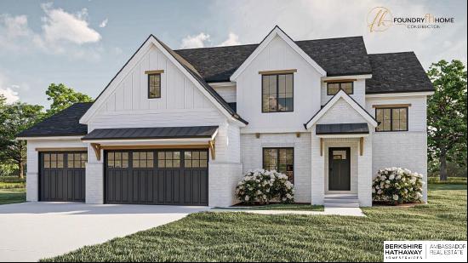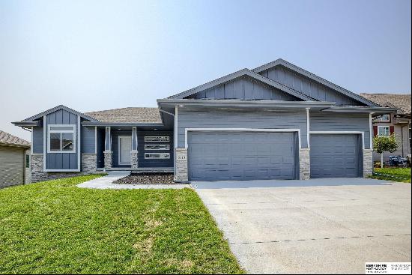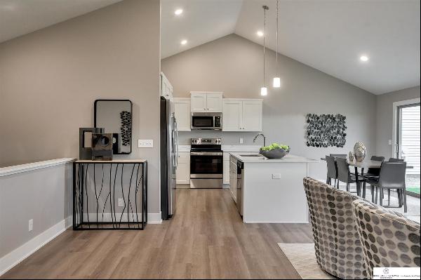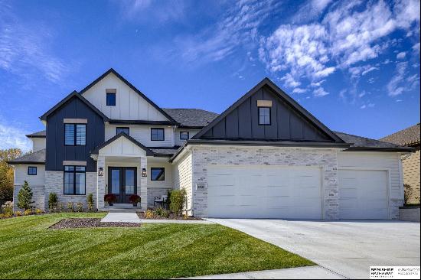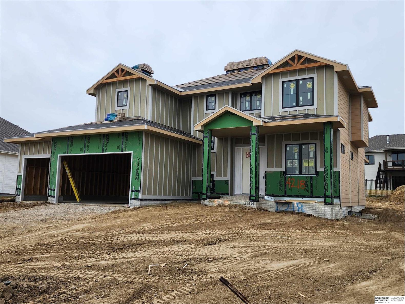
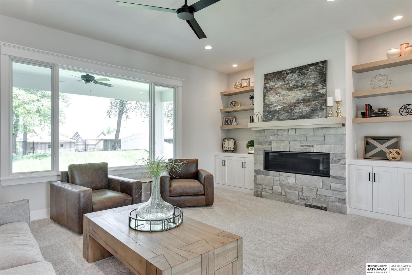
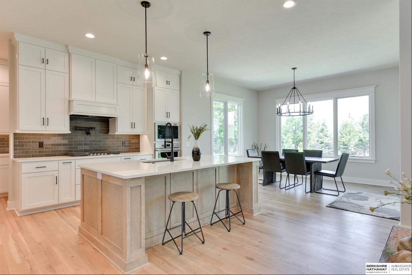
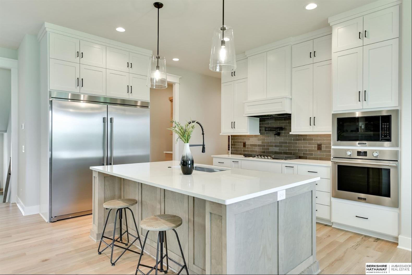
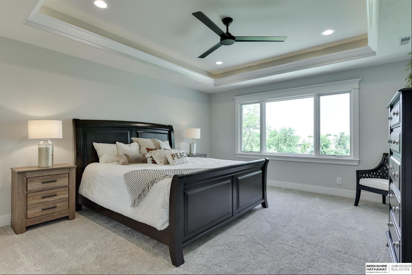
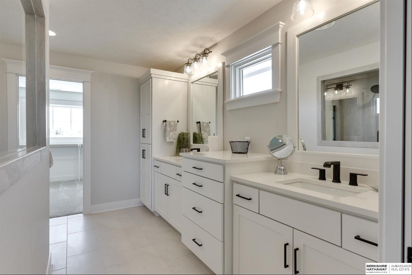
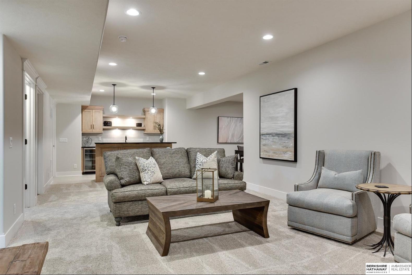
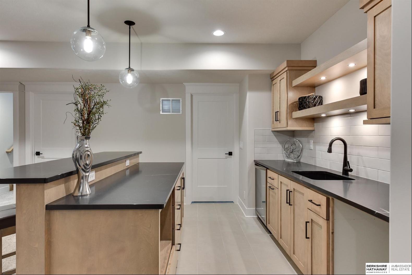
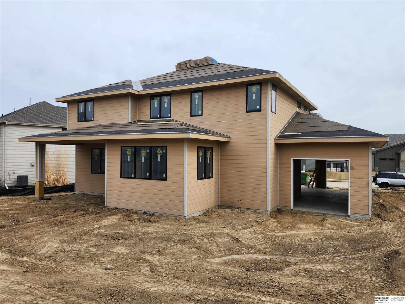
- For Sale
- USD 853,000
- Build Size: 4,114 ft2
- Property Type: Single Family Home
- Bedroom: 5
- Bathroom: 2
- Half Bathroom: 1
Experience the new 2-story plan by Al Belt Custom Homes in Westbury Farm! This home features over 4,100 finished sq. ft. and is packed with upgrades. The main floor boasts 10 ceilings, a massive kitchen with painted custom cabinets, quartz counters, Frigidaire Pro appliances, a second oven, walk-in pantry, and a prep area. Enjoy the great room with a stone fireplace, built-ins, and a private office with glass French doors. Upstairs, the primary suite offers a walk-in closet and spa-like bath with a walk-in shower, standalone tub, and double vanities. A guest suite with a private bath and a Jack-and-Jill bath complete the second floor. The finished lower level includes a spacious family room, wet bar, 5th bedroom, and bath. Step outside to a covered composite deck with aluminum railings, board & batten siding, and full landscaping. This model home will be showcased from November 2024 to February 2025 and move-in ready by March 2025!


