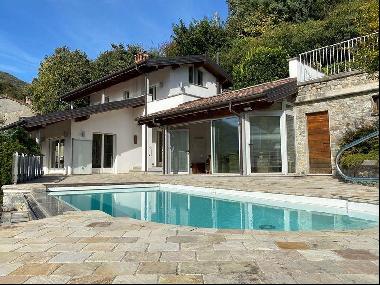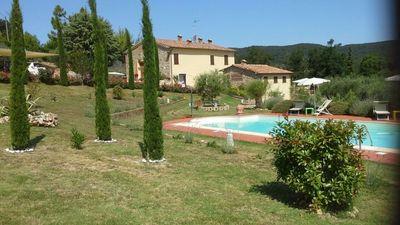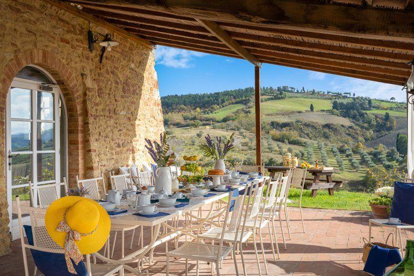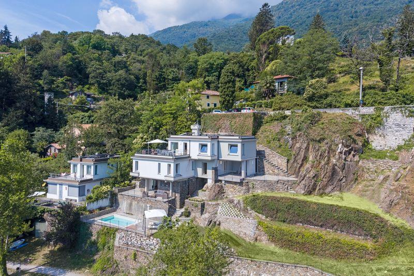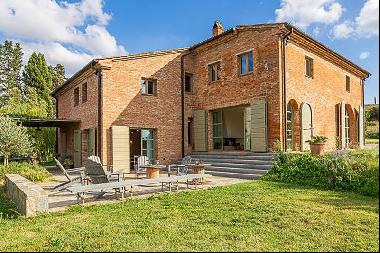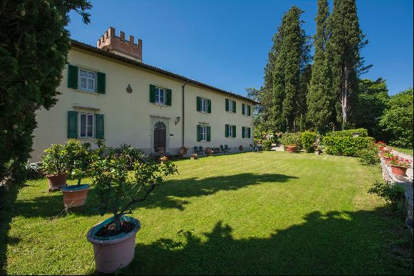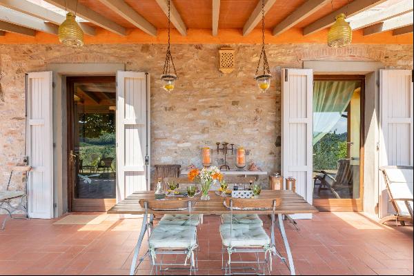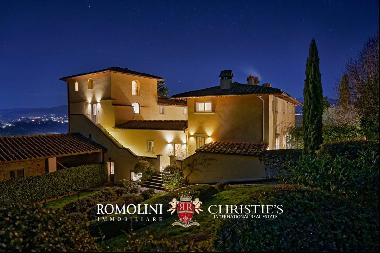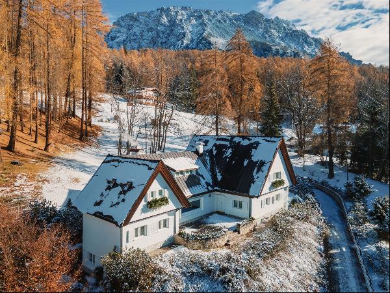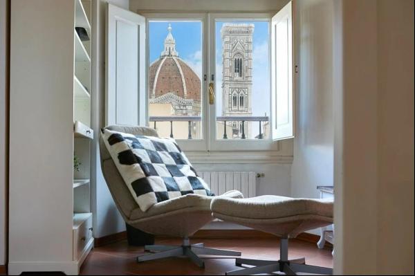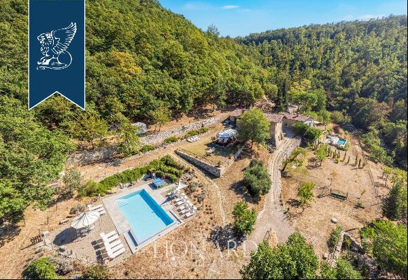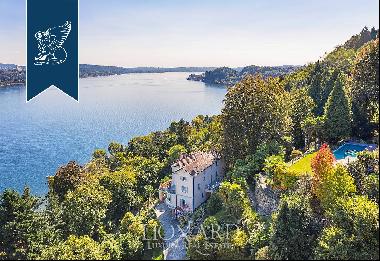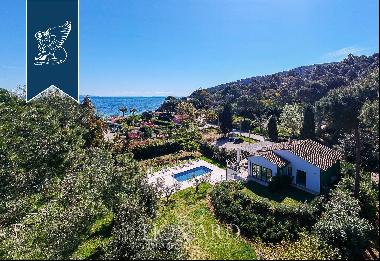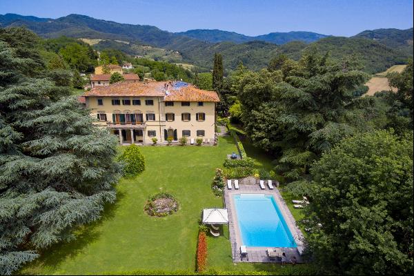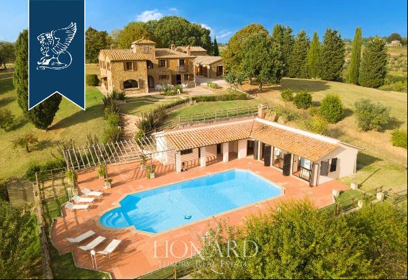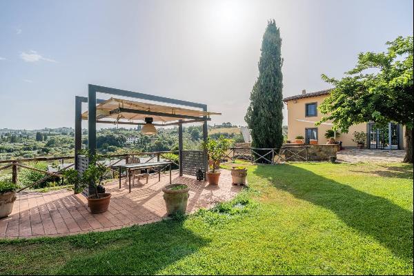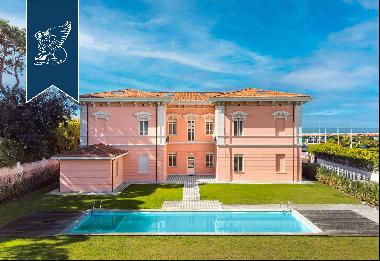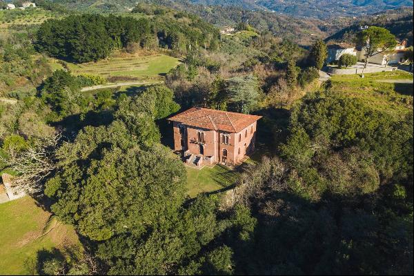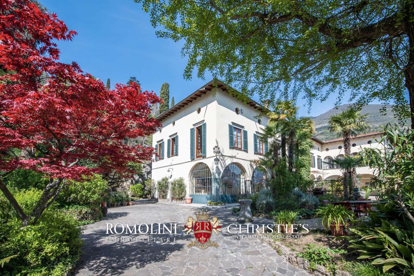
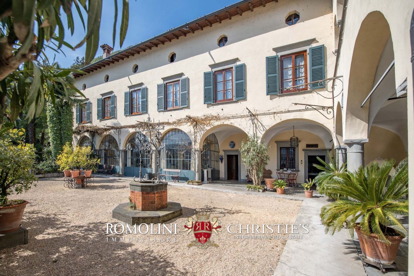
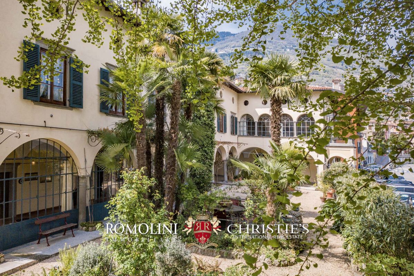
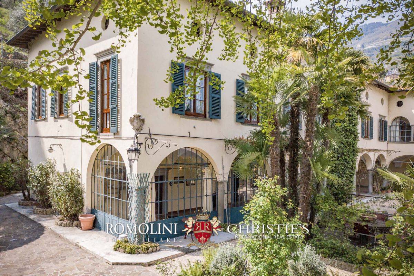
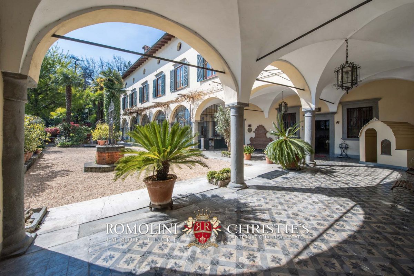
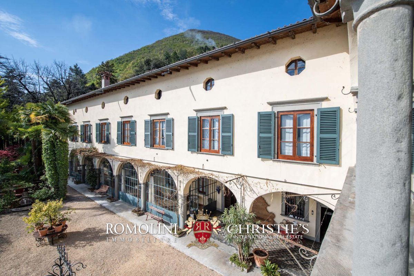
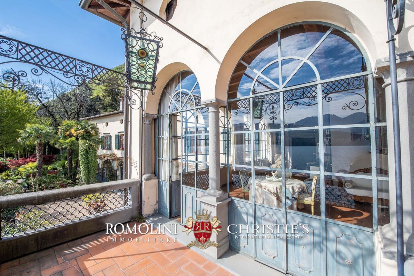
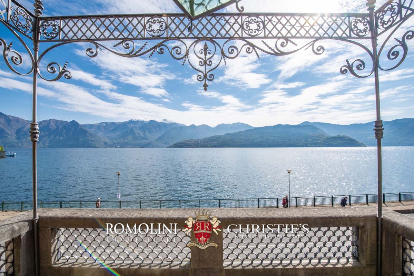
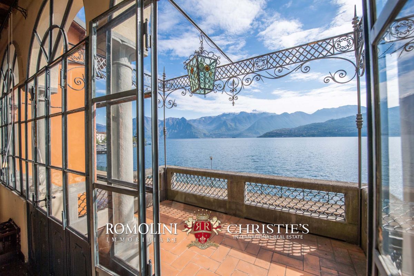
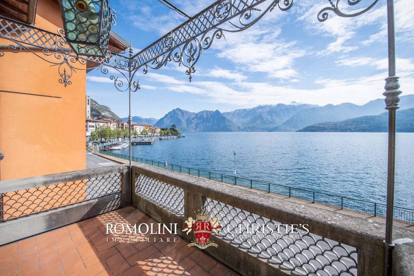
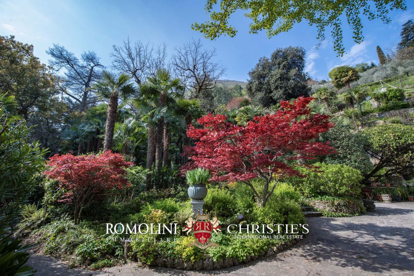
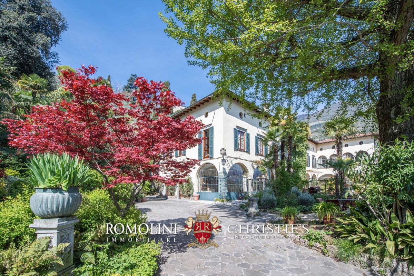
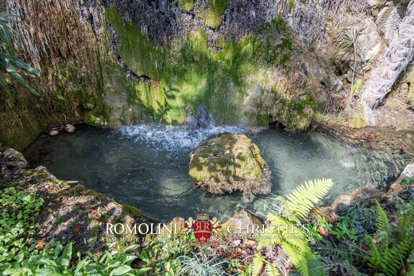
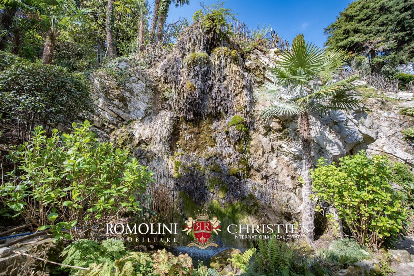
- For Sale
- PRICE UPON REQUEST
- Build Size: 17,007 ft2
- Property Type: Other Residential
- Bedroom: 9
- Bathroom: 6
On the shores of Lake Iseo, at the feet of the Alps and right in front of Monte Isola, 16th-century manor villa with botanic park. The building, over 1,500 sqm, is the typical noble villa with ample frescoed halls, huge windows and direct view over the lake. With a total of 9 bedrooms (and the possibility of creating more) the property is well suited both as a private residence and as an accommodation business. The botanic garden, a masterwork by the biologist Fenaroli, covers 2.1 hectares and is home to peculiar and exotic plants from all over the world.
The location of the villa is very convenient (the town is easily reached on foot in a few minutes) and allows easily moving throughout Northern Italy with ease. The closest airport is in Bergamo (43km; 40’) but the terminals in Milan, Verona, Venice and Bologna are equally convenient.
DESCRIPTION OF THE BUILDINGS
The manor villa (1,185 sqm – 12,751 sqft, 5 bedrooms and 3 bathrooms) dates back to the mid-16th century and is a three-story building located along the road facing Lake Iseo. The current look of the building comes from a series of works carried out in the 18th century which heavily reshaped the villa. On the ground floor (ceilings vary between 2.8 and 3.6 m) there are three beautiful reception halls with a beautiful outdoor veranda, a kitchen with pantry and a bathroom. Other secondary rooms, such as cellars and storages with independent access, are located in a corner of the lower floor.
On the first floor (ceilings vary between 2.7 and 3.6 m), reached via a magnificent stone staircase, there are a living room, two studios, a library with reading room, five bedrooms, two bathrooms and a stunning veranda with a terrace overlooking the lake on one side and the garden on the other.
Finally, the second floor currently houses several unused rooms (ceilings vary between 1.5 and 3.0 m) which could be easily restored and reworked into more bedrooms and bathrooms.
The villa is in good shape: there are however works needed to restored and preserve some of its most charming features, as well as a total replacement and update of the systems which are very old and no longer usable for modern needs. The rooms, all very ample, features manorial traits such as frescoed high ceilings, stone fireplaces and ample windows which make the rooms very bright and warm, while offering a spectacular view over Lake Iseo. The villa currently features no heating system (it can be installed when updating the systems).
The three floors of the villa also include three separate apartments with independent access, which could be used to either accommodate the cleaning staff, a keeper or simply guests (no matter the use of the villa, either private or as an accommodation business).
- Apartment N°1 (82 sqm – 882 sqft, 1 bedroom and 1 bathroom): located on the ground floor, this unit is made up of an entrance hall, a living room with kitchen, a bedroom with outdoor terrace and a bathroom. The apartment is in good condition with terracotta floors, wooden fixtures and an independent heating system. The unit is also connected to a cellar and a storage room.
- Apartment N°2 (84 sqm – 904 sqft, 1 bedroom and 1 bathroom): located on the first floor, this unit is made up of an ample living room with kitchen and a bedroom with balcony and bathroom. As for the previous unit, the apartment is in good condition with terracotta floors, wooden fixtures and independent heating.
- Apartment N°3 (94 sqm – 983 sqft, 2 bedrooms and 1 bathroom): located on the second floor and accessed via an independent staircase from the ground floor, this unit is made up of an ample living room with kitchen, two bedrooms and a bathroom. Finishes are in line with the previous two apartments.
On the rear, at the border of the garden, there is a Cascina (135 sqm – 1,453 sqft) on two floors. The building, made out of stone with a wooden ceiling covered in terracotta tiles, is currently used as a storage room and depot for the tolls and can be reached via a narrow path (suitable for small vehicles). The building is in discreet condition and could benefit from a thorough renovation. Right below the Cascina there is an old water tank, fed by the natural spring in the property.
EXTERIORS
The villa, located along the road running around the lake, is enclosed by a wall surrounding a paved and graveled apron on the front. The real surprise, however, lies on the opposite side of the building. On the rear, in fact, there is a stunning 2.1-hectare botanic garden with a peculiar and evocative natural spring feeding a web of streams. Designed by the botanist and agronomist Luigi Fenaroli (1899 – 1980), the park is a unique testimony of his studies: he planted here unique plants that grown nowhere else in Lombardy, among which bamboo, camphor, giant redwood and ginkgo biloba.
Of particular interest is the presence of kiwi trees (Actinidia): Fenaroli was, in fact, the first academic trying to cultivate this species in Italy, importing ten springs from New Zealand. The experiment, conducted in 1960 in collaboration with the Botanic Garden of Sorbonne, was a huge success as testified by the fact that Italy is nowadays the world’s second greatest produced of kiwis, behind China, the country from which the tree originally came from.
The location of the villa is very convenient (the town is easily reached on foot in a few minutes) and allows easily moving throughout Northern Italy with ease. The closest airport is in Bergamo (43km; 40’) but the terminals in Milan, Verona, Venice and Bologna are equally convenient.
DESCRIPTION OF THE BUILDINGS
The manor villa (1,185 sqm – 12,751 sqft, 5 bedrooms and 3 bathrooms) dates back to the mid-16th century and is a three-story building located along the road facing Lake Iseo. The current look of the building comes from a series of works carried out in the 18th century which heavily reshaped the villa. On the ground floor (ceilings vary between 2.8 and 3.6 m) there are three beautiful reception halls with a beautiful outdoor veranda, a kitchen with pantry and a bathroom. Other secondary rooms, such as cellars and storages with independent access, are located in a corner of the lower floor.
On the first floor (ceilings vary between 2.7 and 3.6 m), reached via a magnificent stone staircase, there are a living room, two studios, a library with reading room, five bedrooms, two bathrooms and a stunning veranda with a terrace overlooking the lake on one side and the garden on the other.
Finally, the second floor currently houses several unused rooms (ceilings vary between 1.5 and 3.0 m) which could be easily restored and reworked into more bedrooms and bathrooms.
The villa is in good shape: there are however works needed to restored and preserve some of its most charming features, as well as a total replacement and update of the systems which are very old and no longer usable for modern needs. The rooms, all very ample, features manorial traits such as frescoed high ceilings, stone fireplaces and ample windows which make the rooms very bright and warm, while offering a spectacular view over Lake Iseo. The villa currently features no heating system (it can be installed when updating the systems).
The three floors of the villa also include three separate apartments with independent access, which could be used to either accommodate the cleaning staff, a keeper or simply guests (no matter the use of the villa, either private or as an accommodation business).
- Apartment N°1 (82 sqm – 882 sqft, 1 bedroom and 1 bathroom): located on the ground floor, this unit is made up of an entrance hall, a living room with kitchen, a bedroom with outdoor terrace and a bathroom. The apartment is in good condition with terracotta floors, wooden fixtures and an independent heating system. The unit is also connected to a cellar and a storage room.
- Apartment N°2 (84 sqm – 904 sqft, 1 bedroom and 1 bathroom): located on the first floor, this unit is made up of an ample living room with kitchen and a bedroom with balcony and bathroom. As for the previous unit, the apartment is in good condition with terracotta floors, wooden fixtures and independent heating.
- Apartment N°3 (94 sqm – 983 sqft, 2 bedrooms and 1 bathroom): located on the second floor and accessed via an independent staircase from the ground floor, this unit is made up of an ample living room with kitchen, two bedrooms and a bathroom. Finishes are in line with the previous two apartments.
On the rear, at the border of the garden, there is a Cascina (135 sqm – 1,453 sqft) on two floors. The building, made out of stone with a wooden ceiling covered in terracotta tiles, is currently used as a storage room and depot for the tolls and can be reached via a narrow path (suitable for small vehicles). The building is in discreet condition and could benefit from a thorough renovation. Right below the Cascina there is an old water tank, fed by the natural spring in the property.
EXTERIORS
The villa, located along the road running around the lake, is enclosed by a wall surrounding a paved and graveled apron on the front. The real surprise, however, lies on the opposite side of the building. On the rear, in fact, there is a stunning 2.1-hectare botanic garden with a peculiar and evocative natural spring feeding a web of streams. Designed by the botanist and agronomist Luigi Fenaroli (1899 – 1980), the park is a unique testimony of his studies: he planted here unique plants that grown nowhere else in Lombardy, among which bamboo, camphor, giant redwood and ginkgo biloba.
Of particular interest is the presence of kiwi trees (Actinidia): Fenaroli was, in fact, the first academic trying to cultivate this species in Italy, importing ten springs from New Zealand. The experiment, conducted in 1960 in collaboration with the Botanic Garden of Sorbonne, was a huge success as testified by the fact that Italy is nowadays the world’s second greatest produced of kiwis, behind China, the country from which the tree originally came from.


