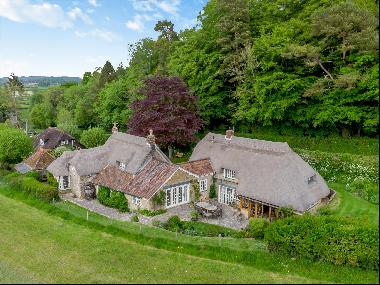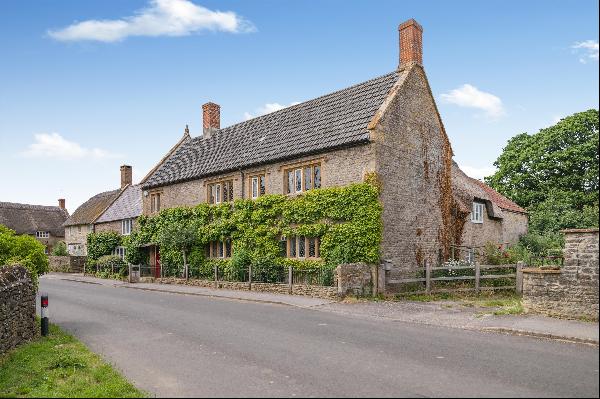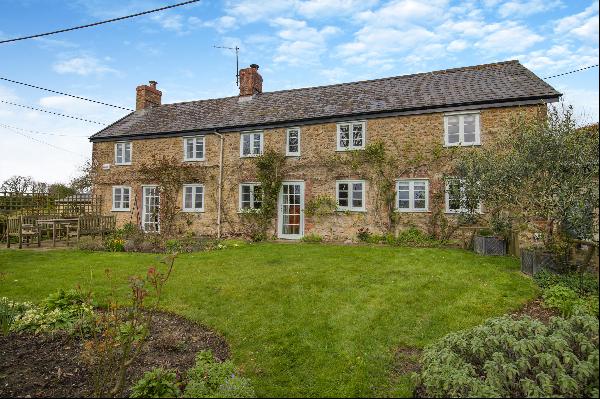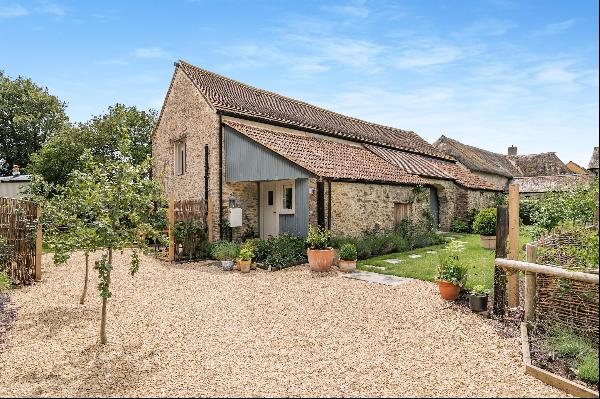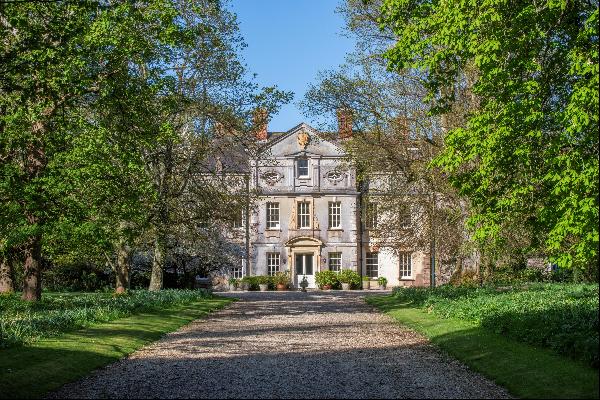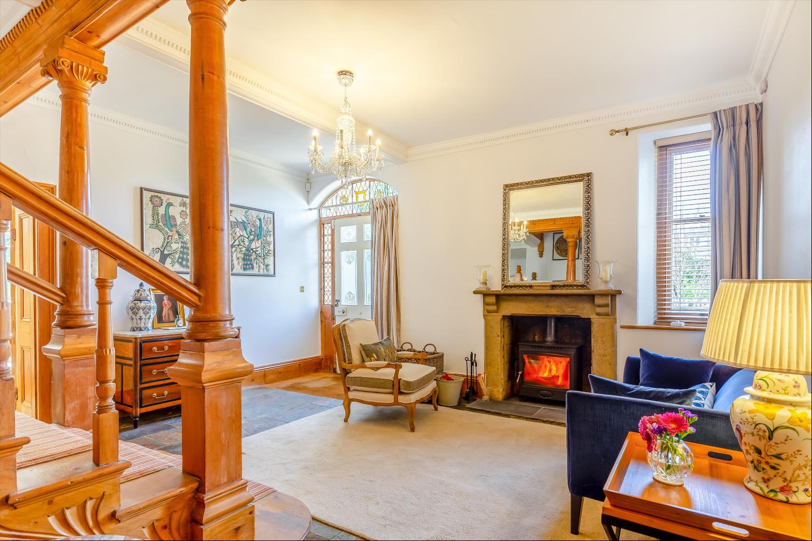
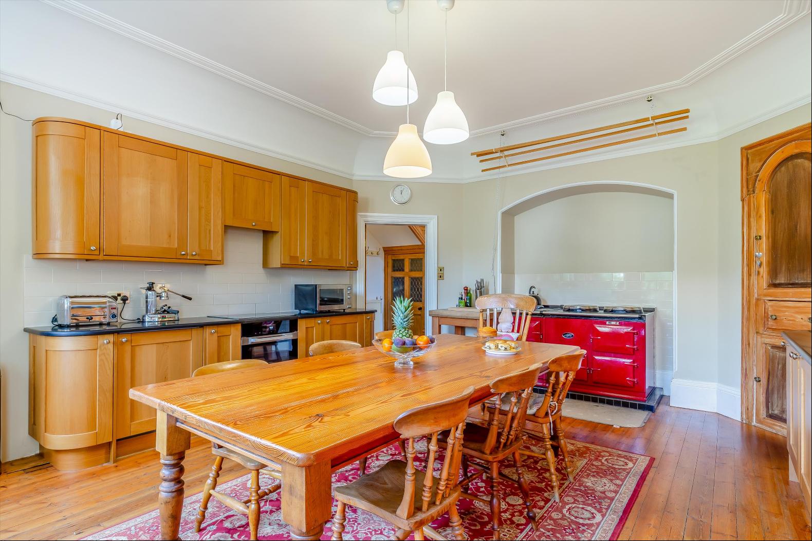
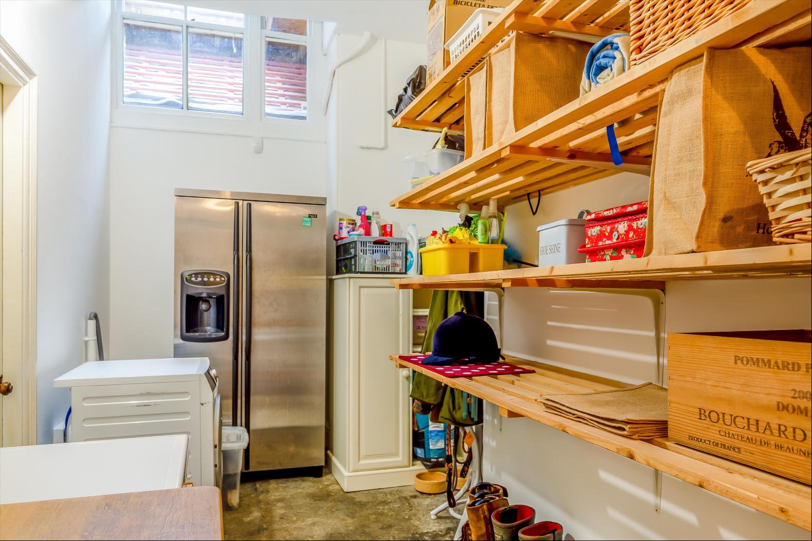
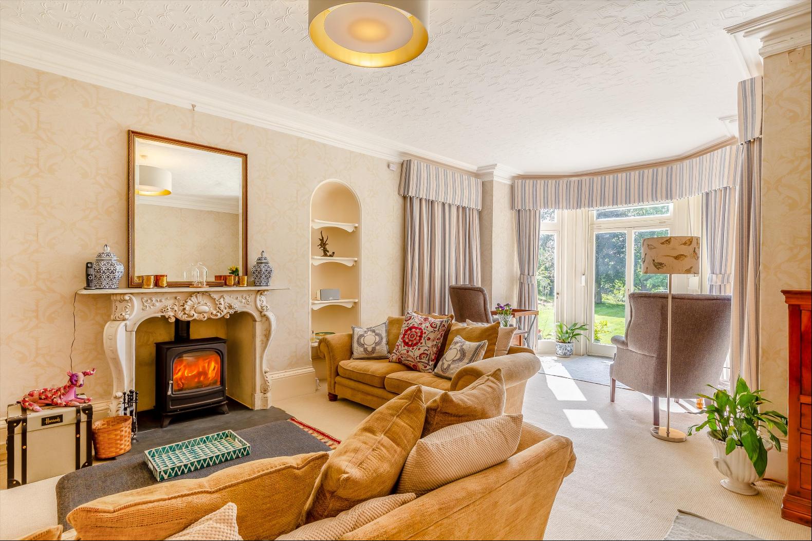
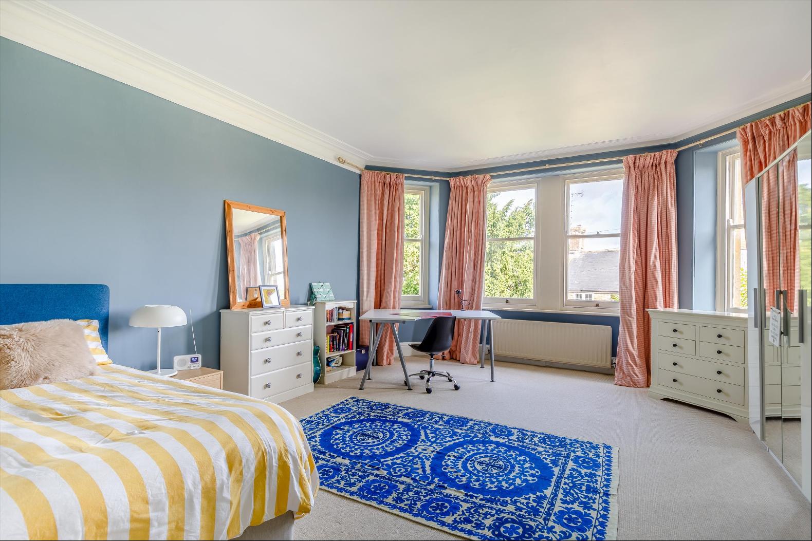
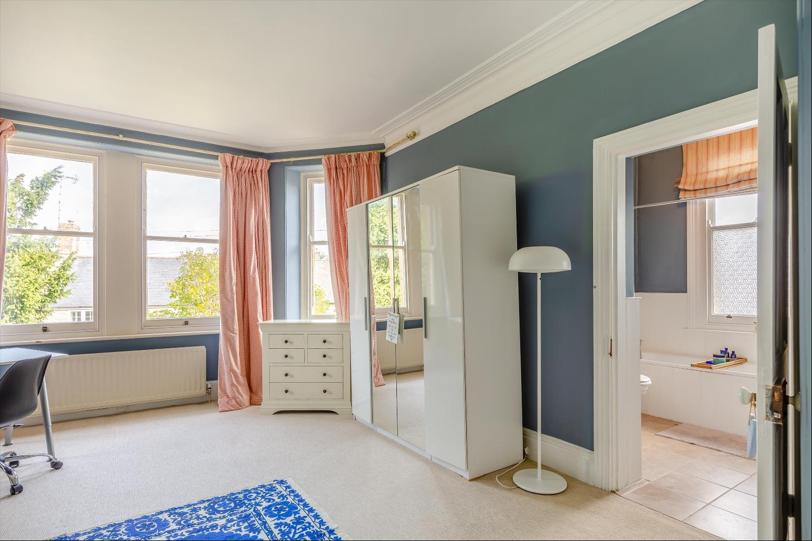
- For Sale
- Guide price 1,995,000 GBP
- Build Size: 7,640 ft2
- Land Size: 7,640 ft2
- Bedroom: 7
- Bathroom: 4
A handsome, early Victorian village house with extensive secondary accommodation, 8.37 acres and river frontage
Thought to date from the late Georgian/early Victorian period with later additions, The Grange is a handsome village house set in 8.37 acres on the edge of the village. The house, which has three floors and is unlisted, occupies a lovely, south-facing position that looks out over its two walled gardens to the River Yeo and the beautiful, unspoilt countryside beyond, which includes the house's two paddocks. Built in perhaps the most elegant period of English architecture, The Grange is built of cut local stone under a slate roof with deep eaves. Internally it has retained its original layout and many of the original architectural fittings. It has well proportioned rooms filled with natural light flowing in through tall sash windows, several fireplaces, coving, an impressive, wide main staircase, ceiling roses and stained glass. Over the past four years the house has undergone a programme of refurbishment. This included fitting a new central heating system, refurbishing most of the sash windows and the house has been completely re-roofed incorporating an exceptional level of insulation. In addition, four wood-burning stoves have also been installed and the family bathroom has been completely refitted. The house flows very well downstairs. It has a large and central reception hall leading to a good sized kitchen fitted with a four-oven electric AGA and three reception rooms on the south side of the house that look out over the garden and terrace. Beneath the ground floor is a suite of cellars incorporating a lockable wine bin. Upstairs on the first floor are five double bedrooms. The principal bedroom and guest bedroom both have ensuite bathrooms, whilst the remaining bedrooms share the family bath and shower room. There are two further bedrooms on the second floor plus a substantial attic for storage.Secondary AccommodationThe Grange incorporates secondary accommodation that has historically provided a significant rental income stream. The north-east wing contains three self-contained flats with the ground floor flat currently serving as a home office. Tucked away behind one side of the house is Bakers Cottage, a two-storey cottage with its own patio garden. The secondary accommodation units share pedestrian access to the village lane. Outbuildings, Garden & GroundsThe house is approached via a short approach drive leading to a gravelled parking area in front of the house. The parking extends partway along one side of the house leading to Bakers Cottage and a service yard incorporating four storerooms. The south-facing garden extends out behind the house, bound by a beech hedge plus tall brick and stone walling. A stone-paved terrace fringes the southern façade before dropping down to a level lawn fringed by floral borders. Adjacent is a walled garden containing a productive orchard containing apple, pear, damson & quince trees plus several native trees including Copper Beech. Within the grounds are a greenhouse and a stable block containing three loose boxes. Beyond the garden is about 7 acres of pasture with road access divided into two paddocks, with the River Yeo running between them.Fishing Rights: The property has double bank fishing rights along the length of the River Yeo running through its pasture land.Agent's Note: A public footpath runs across the north of the field following along the outside of the garden wall and travelling south-east towards Grants Hill.
The Grange is situated on the southern edge of the conservation village of Bradford Abbas, which is surrounded by pretty, unspoilt countryside and is a thriving community with a parish church, popular pub (The Rose & Crown Tripadvisor 4.5), CofE primary school, post office, village hall and cricket club. The neighbouring village of Yetminster has a Spar convenience store and a health centre with a dispensary, whilst Sherborne is
Thought to date from the late Georgian/early Victorian period with later additions, The Grange is a handsome village house set in 8.37 acres on the edge of the village. The house, which has three floors and is unlisted, occupies a lovely, south-facing position that looks out over its two walled gardens to the River Yeo and the beautiful, unspoilt countryside beyond, which includes the house's two paddocks. Built in perhaps the most elegant period of English architecture, The Grange is built of cut local stone under a slate roof with deep eaves. Internally it has retained its original layout and many of the original architectural fittings. It has well proportioned rooms filled with natural light flowing in through tall sash windows, several fireplaces, coving, an impressive, wide main staircase, ceiling roses and stained glass. Over the past four years the house has undergone a programme of refurbishment. This included fitting a new central heating system, refurbishing most of the sash windows and the house has been completely re-roofed incorporating an exceptional level of insulation. In addition, four wood-burning stoves have also been installed and the family bathroom has been completely refitted. The house flows very well downstairs. It has a large and central reception hall leading to a good sized kitchen fitted with a four-oven electric AGA and three reception rooms on the south side of the house that look out over the garden and terrace. Beneath the ground floor is a suite of cellars incorporating a lockable wine bin. Upstairs on the first floor are five double bedrooms. The principal bedroom and guest bedroom both have ensuite bathrooms, whilst the remaining bedrooms share the family bath and shower room. There are two further bedrooms on the second floor plus a substantial attic for storage.Secondary AccommodationThe Grange incorporates secondary accommodation that has historically provided a significant rental income stream. The north-east wing contains three self-contained flats with the ground floor flat currently serving as a home office. Tucked away behind one side of the house is Bakers Cottage, a two-storey cottage with its own patio garden. The secondary accommodation units share pedestrian access to the village lane. Outbuildings, Garden & GroundsThe house is approached via a short approach drive leading to a gravelled parking area in front of the house. The parking extends partway along one side of the house leading to Bakers Cottage and a service yard incorporating four storerooms. The south-facing garden extends out behind the house, bound by a beech hedge plus tall brick and stone walling. A stone-paved terrace fringes the southern façade before dropping down to a level lawn fringed by floral borders. Adjacent is a walled garden containing a productive orchard containing apple, pear, damson & quince trees plus several native trees including Copper Beech. Within the grounds are a greenhouse and a stable block containing three loose boxes. Beyond the garden is about 7 acres of pasture with road access divided into two paddocks, with the River Yeo running between them.Fishing Rights: The property has double bank fishing rights along the length of the River Yeo running through its pasture land.Agent's Note: A public footpath runs across the north of the field following along the outside of the garden wall and travelling south-east towards Grants Hill.
The Grange is situated on the southern edge of the conservation village of Bradford Abbas, which is surrounded by pretty, unspoilt countryside and is a thriving community with a parish church, popular pub (The Rose & Crown Tripadvisor 4.5), CofE primary school, post office, village hall and cricket club. The neighbouring village of Yetminster has a Spar convenience store and a health centre with a dispensary, whilst Sherborne is


