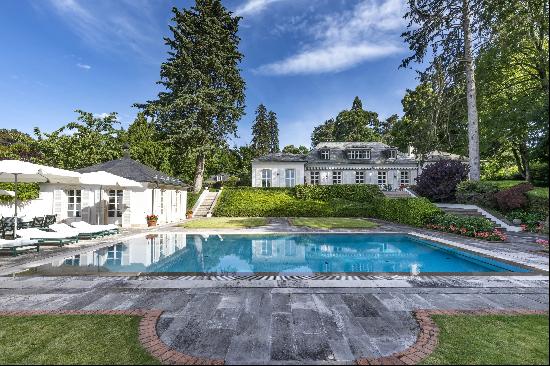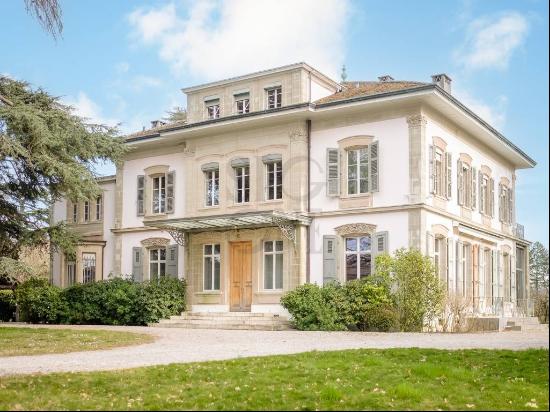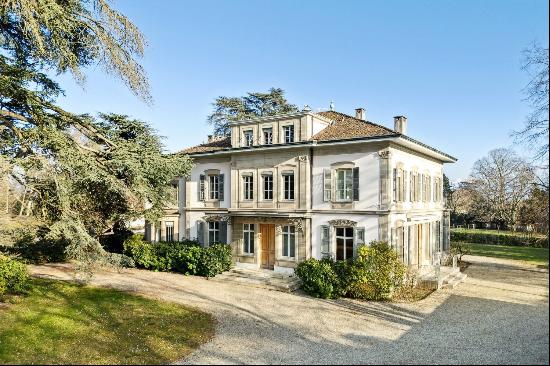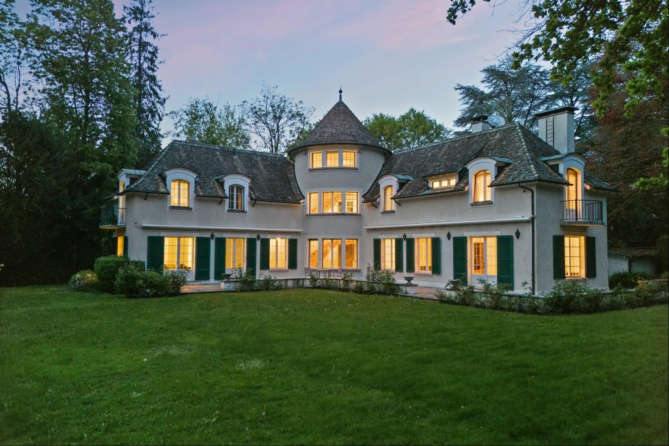
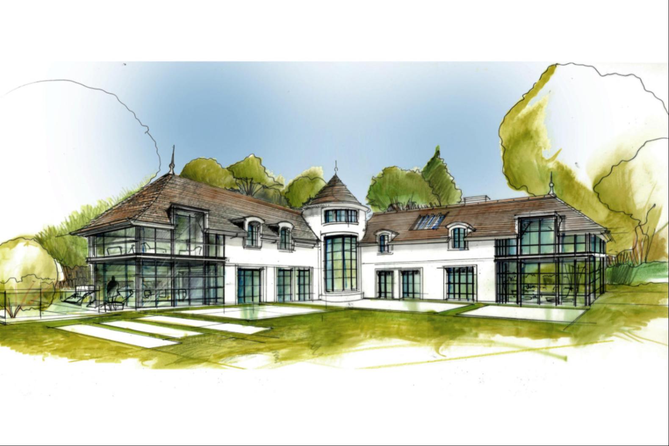
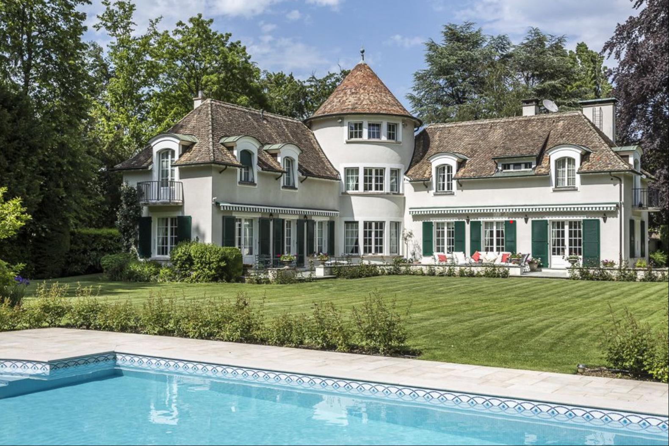
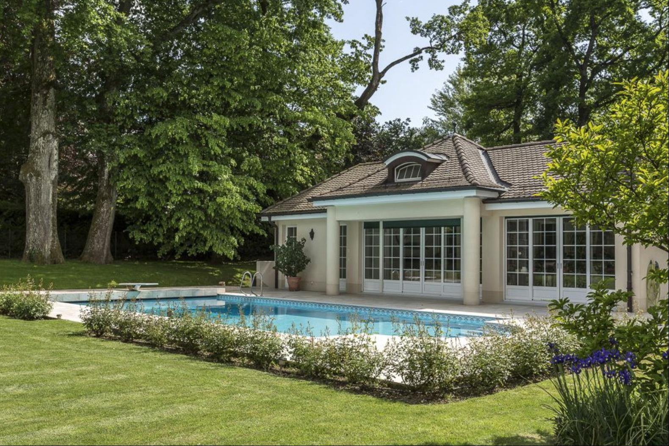
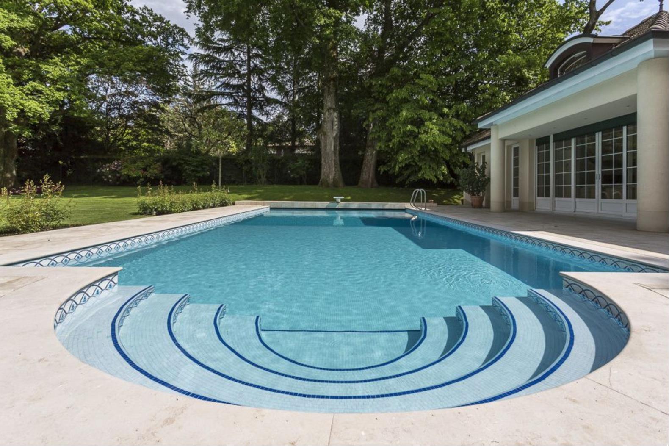
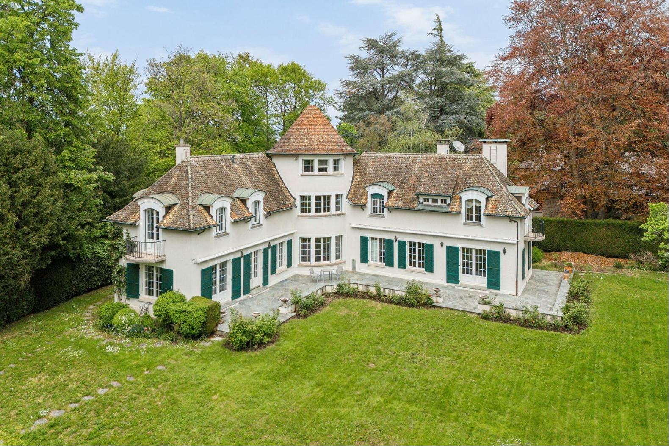
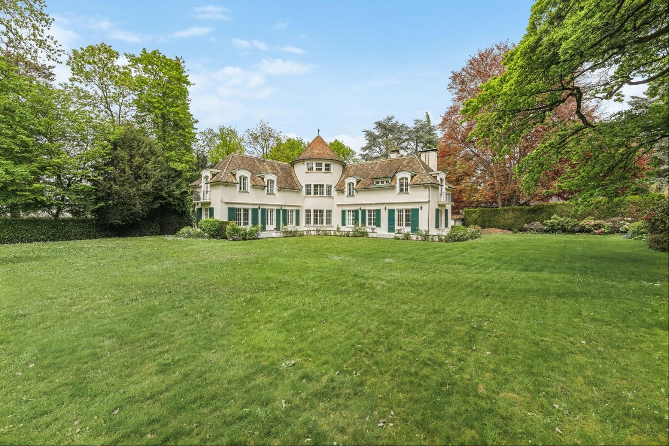
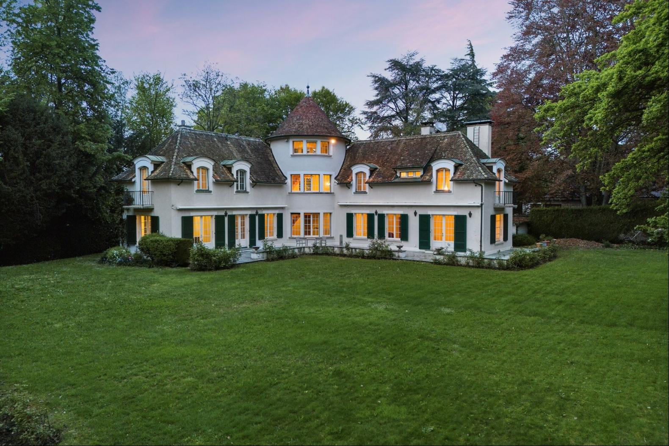
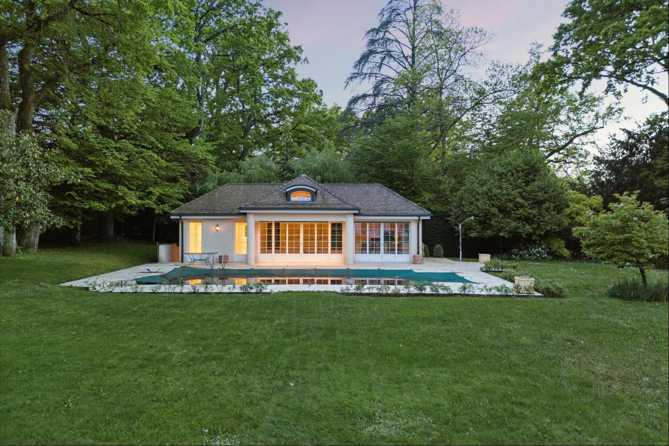
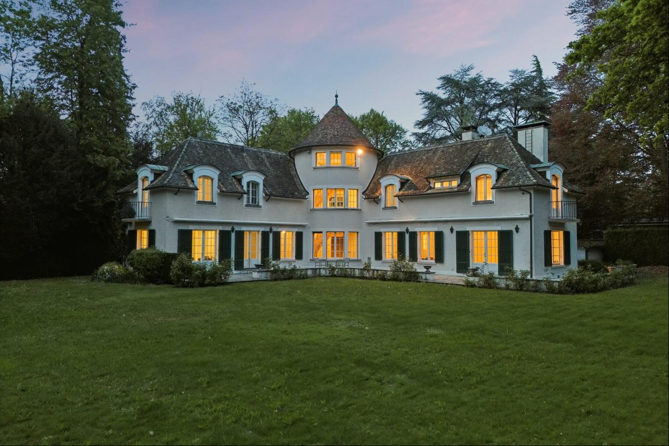
- For Sale
- CHF 12,900,000
- Build Size: 3,767 ft2
- Land Size: 32,291 ft2
- Property Type: Single Family Home
- Bedroom: 4
- Bathroom: 3
This magnificent property with 350 sq.m. of living space is defined by its chateau-like architecture with generous volumes and optimal light, set on a beautiful wooded plot of over 3,000 sq.m. The first floor hosts a marble entrance hall with checkroom and guest WC, a double living room with fireplace giving access to the garden, an enclosed fitted kitchen as well as a dining room. The 1st floor features a master bedroom with fireplace, balcony and bathroom/shower with WC, a second bedroom with balcony and full bathroom. Two further bedrooms complete the floor. The 2nd floor features an office at the top of the tower. The basement is arranged with a laundry room, the technical room, a secure cellar as well as a large room that can be used as a playroom. The property benefits from a perfectly maintained exterior with a swimming pool and its poolhouse equipped with a kitchen, a shower room with WC, all heated on the ground. A garden shed and two-car garage with attic are also available. An interior renovation project as well as an extension to both wings is available. The project features 4 different renovation variants, creating around 600m2 of living space, as well as independent studios and staff accommodation



