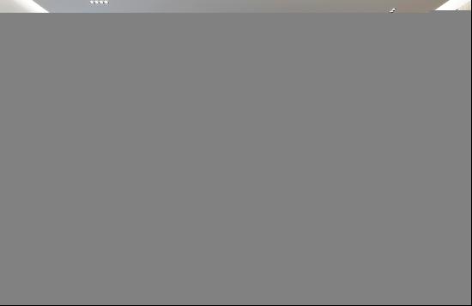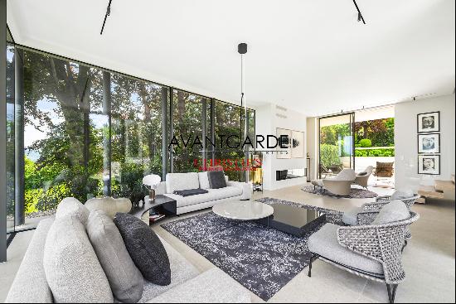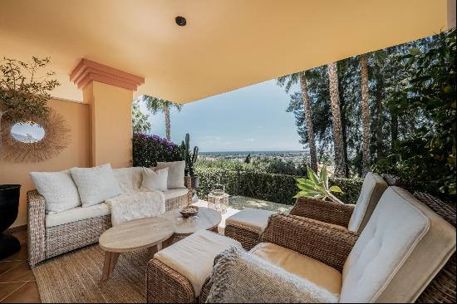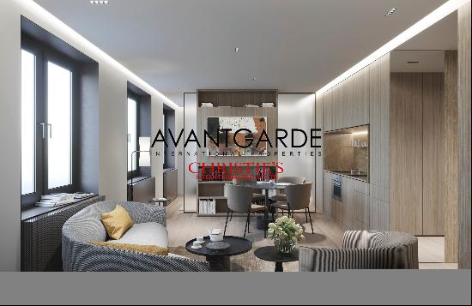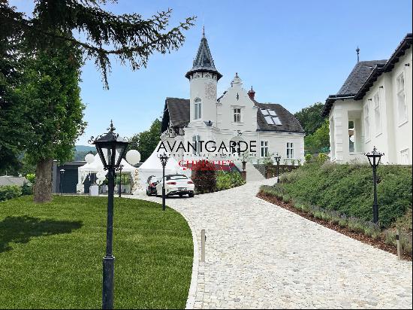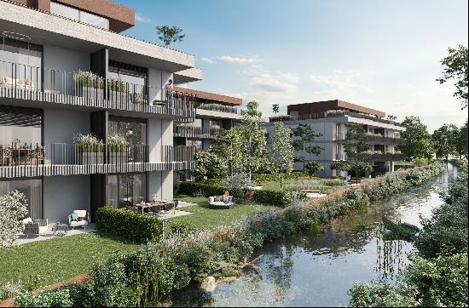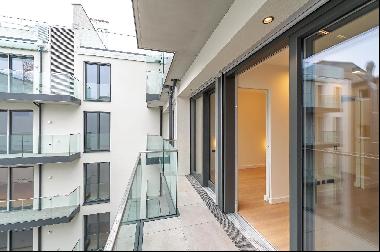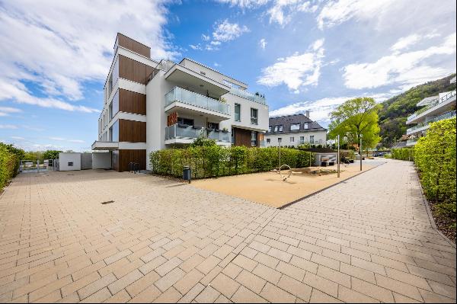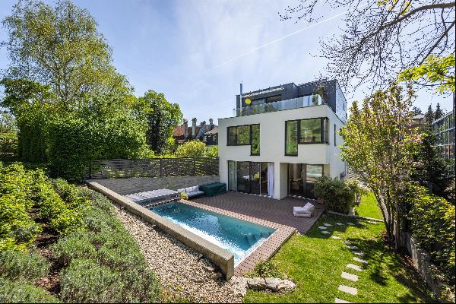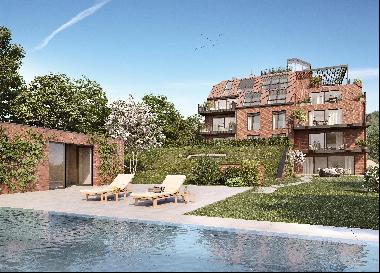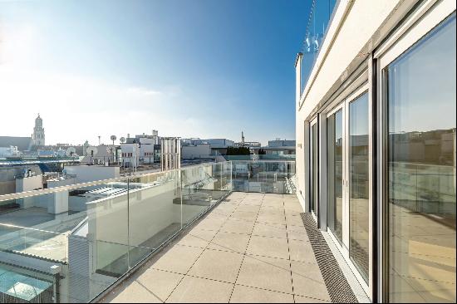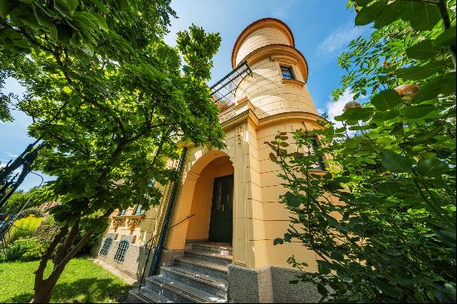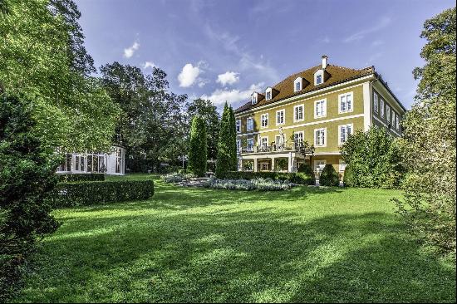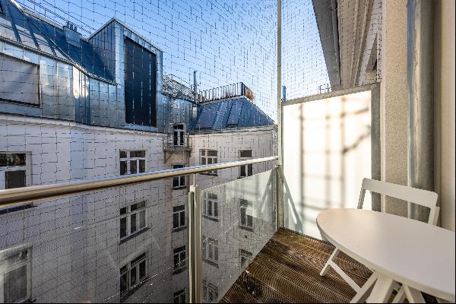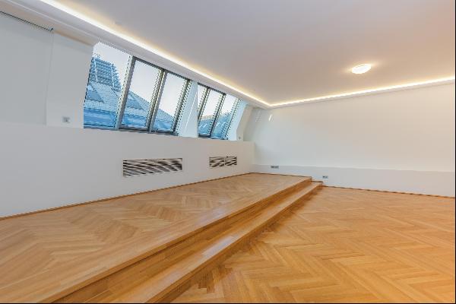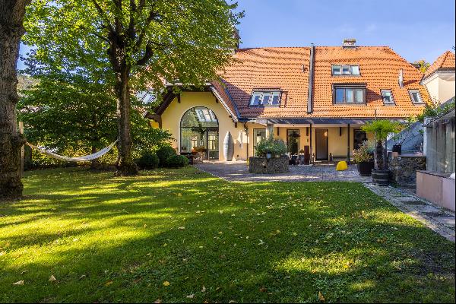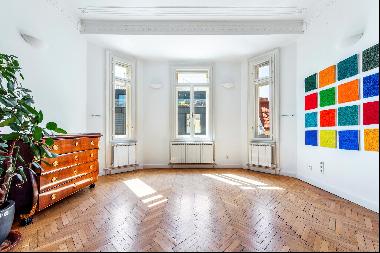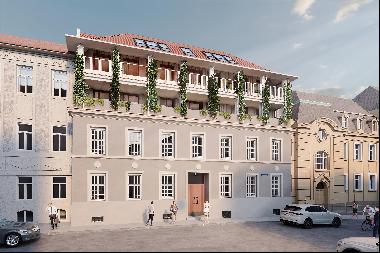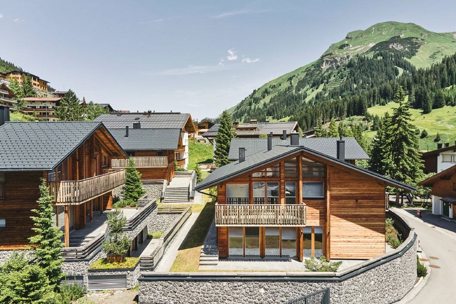
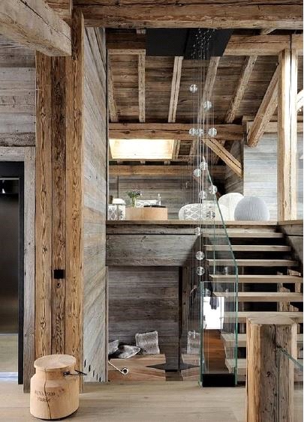

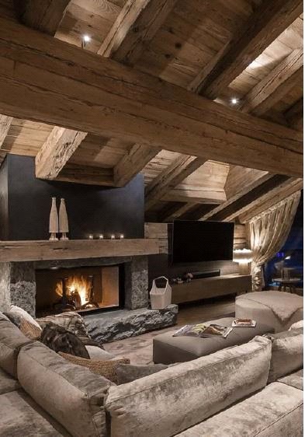

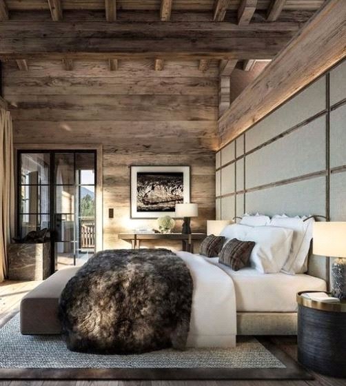
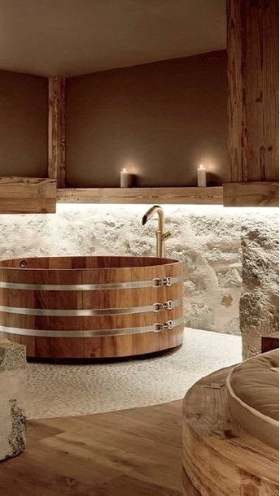



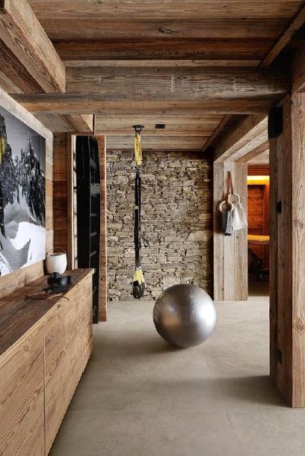
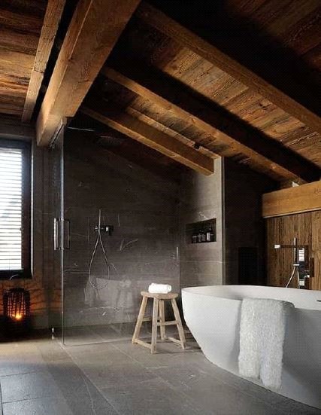
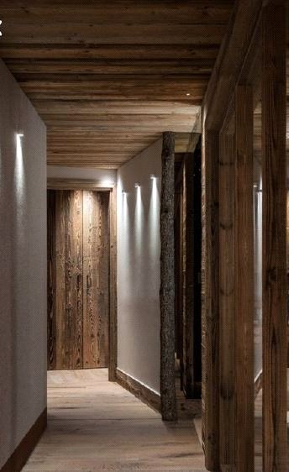
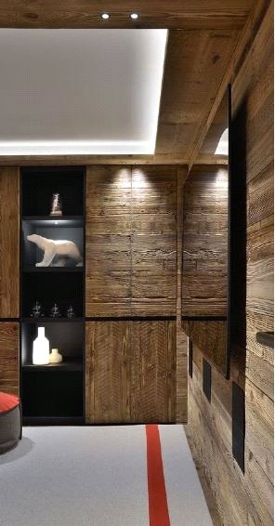
- For Sale
- EUR 5,650,000
- Build Size: 5,263 ft2
- Property Type: Single Family Home
- Bedroom: 4
Description
Located in the exclusive resort of Lech am Arlberg, Chalet Sapin will be renovated in summer 2024 to the new owners wishes and will be ready for the 2024 winter season.
The chalet will boast 488.99 sqm of internal living space and will be arranged over three floors. Please note, the internal images are CGI’s and are only shown as examples of what can be achieved. The interior design is to be arranged by the new owner and is at an additional cost.
The ground floor will consist of a large wellness area with spa facilities. There will be a ski room, technical room as well as two parking spaces in the private garage. The option to have a wine cellar and cinema room are also possibilities for the new owner to consider. In addition there is a 156.56 sqm garden.
On the first floor there will be a spacious open plan living and dining area, a private kitchen and staff area. The living area opens up directly onto the large terraces which boasts stunning mountain views and plenty of afternoon sunshine.
The top floor will have four large en suite bedrooms, with the principal bedroom benefitting from a private balcony.
The chalet is excellently situated with the Schlosskopf ski lift right on the door step and in a quiet area of Lech, , only a 5-minute walk from the town centre and the main Lech gondola. It is also possible to ski back to the property across the road.
The chalet is one of four chalets included in this project and will be managed by a local company making it an enticing lifestyle/investment purchase for the new owner.
Located in the exclusive resort of Lech am Arlberg, Chalet Sapin will be renovated in summer 2024 to the new owners wishes and will be ready for the 2024 winter season.
The chalet will boast 488.99 sqm of internal living space and will be arranged over three floors. Please note, the internal images are CGI’s and are only shown as examples of what can be achieved. The interior design is to be arranged by the new owner and is at an additional cost.
The ground floor will consist of a large wellness area with spa facilities. There will be a ski room, technical room as well as two parking spaces in the private garage. The option to have a wine cellar and cinema room are also possibilities for the new owner to consider. In addition there is a 156.56 sqm garden.
On the first floor there will be a spacious open plan living and dining area, a private kitchen and staff area. The living area opens up directly onto the large terraces which boasts stunning mountain views and plenty of afternoon sunshine.
The top floor will have four large en suite bedrooms, with the principal bedroom benefitting from a private balcony.
The chalet is excellently situated with the Schlosskopf ski lift right on the door step and in a quiet area of Lech, , only a 5-minute walk from the town centre and the main Lech gondola. It is also possible to ski back to the property across the road.
The chalet is one of four chalets included in this project and will be managed by a local company making it an enticing lifestyle/investment purchase for the new owner.


