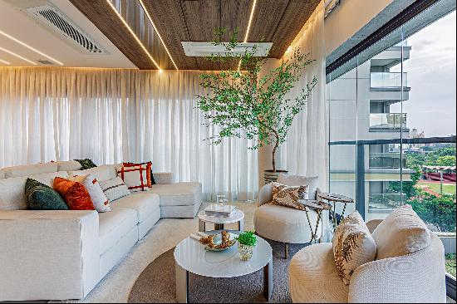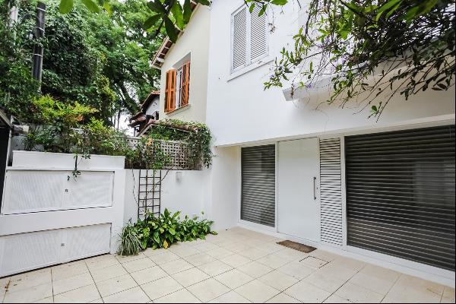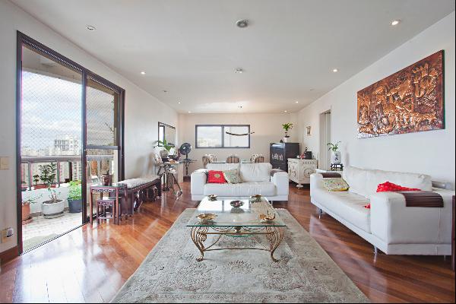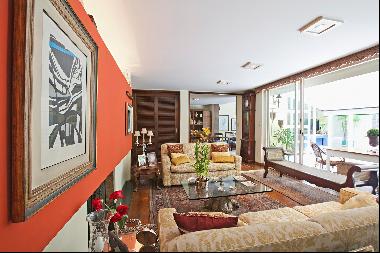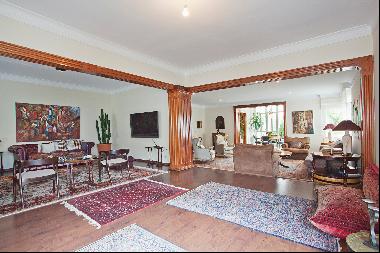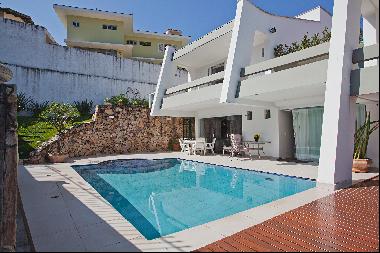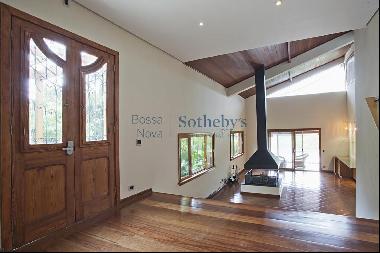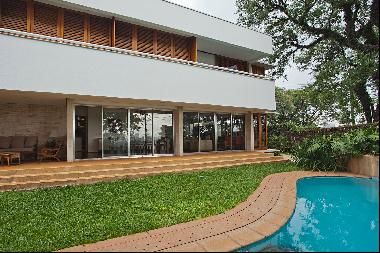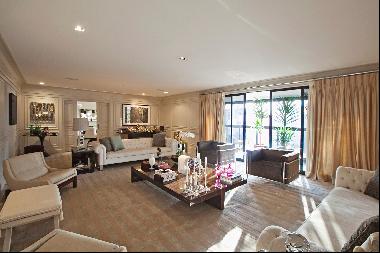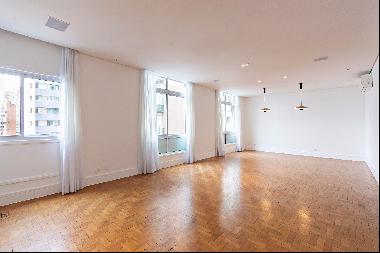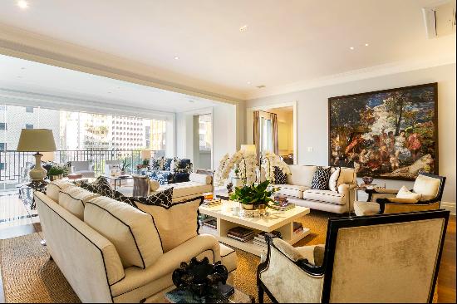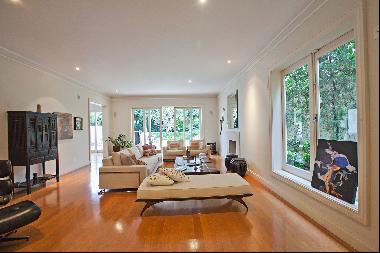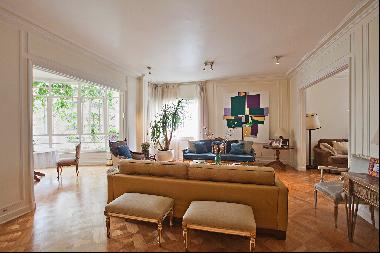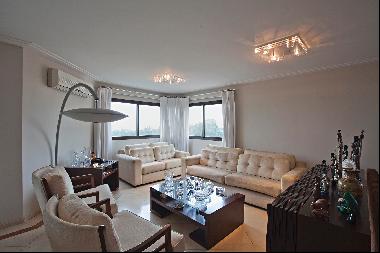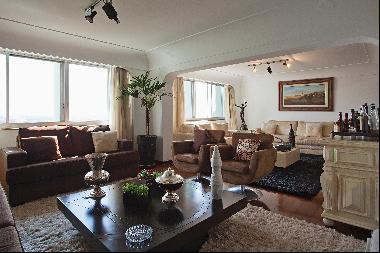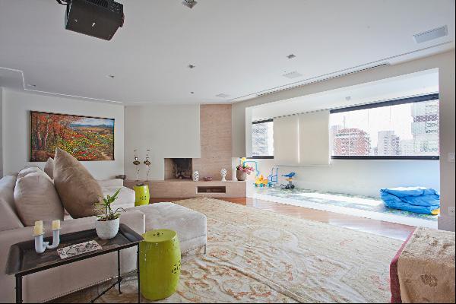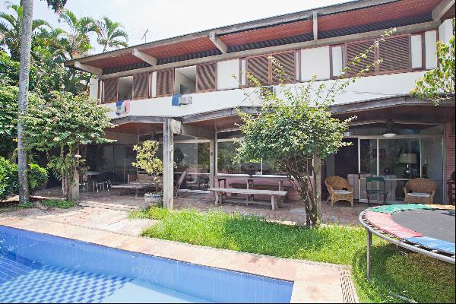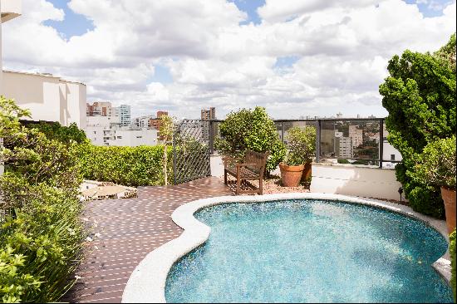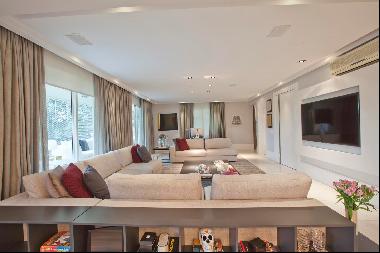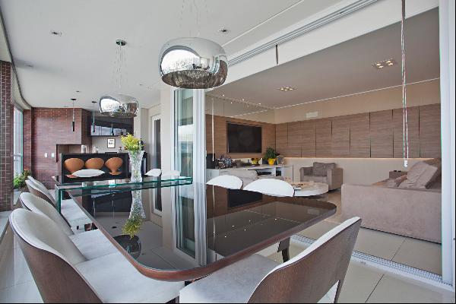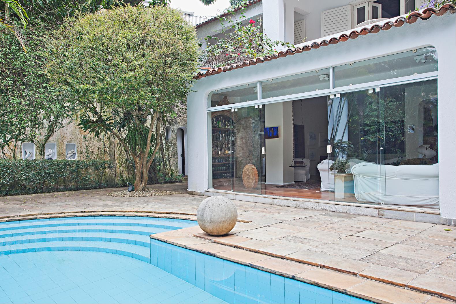

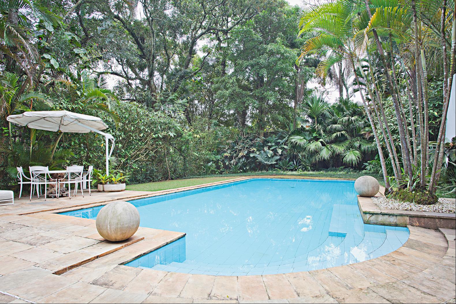
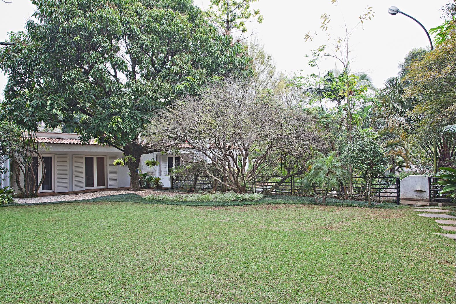
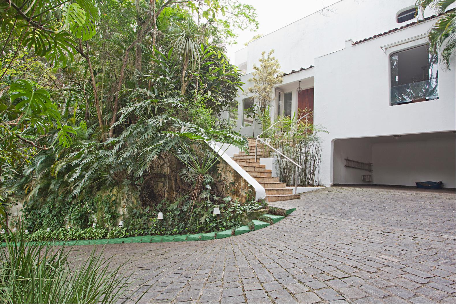
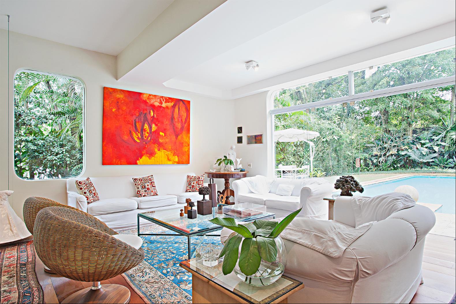
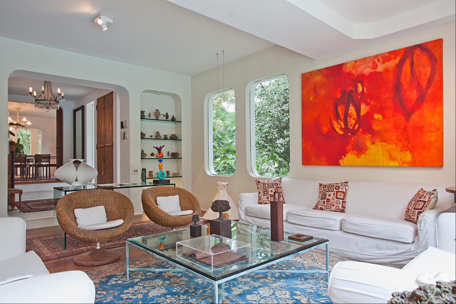


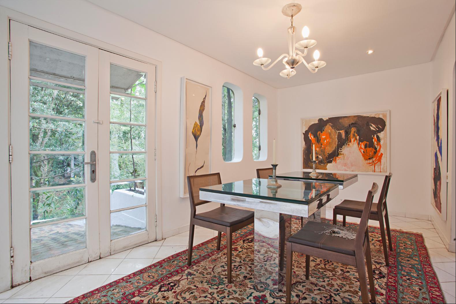
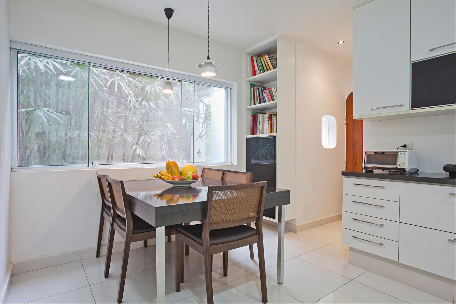

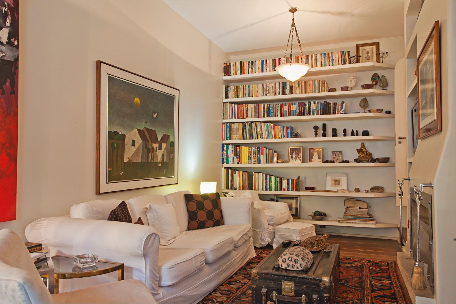
- For Sale
- BRL 16,800,000
- Build Size: 16,145 ft2
- Land Size: 33,626 ft2
- Property Type: Single Family Home
- Property Style: Colonial
- Bedroom: 4
This property has a total area of 3,124 m² and a built area of 1,500 m², with walkways that give access to the main entrance. The ground floor features an entrance hall, a half bath, china cabinet, a living area for three rooms with a fireplace, as well as an office space, an indoor garden, a breakfast nook and a kitchen with custom cabinets. The house is surrounded by a landscaped garden and has a heated swimming pool with changing room and bathroom, a sports court, a party hall with kitchen, barbecue grill and pizza oven, as well as a wine cellar, a storage room and caretaker's quarters. On the upper floor there are four large bedrooms, one of which has two closets, a fireplace, a bathtub, a sauna and lounge area. This floor also features a television room with a study bench. All bedrooms have a terrace and access to the upper garden. There is also a studio with garden, service area with three employee bedrooms, laundry room, linen closets and two dog kennels. The garage accommodates four cars and there are outside spaces for seven more. The property also has an installed security system, PABX and intercom.


