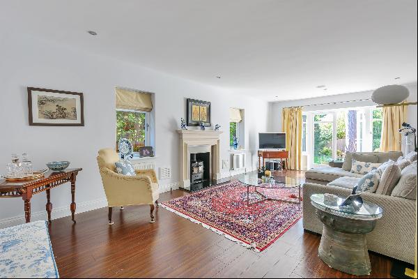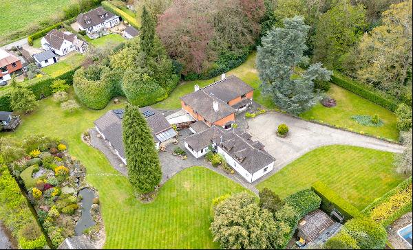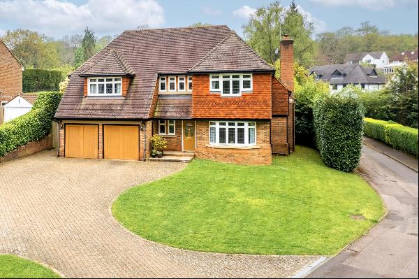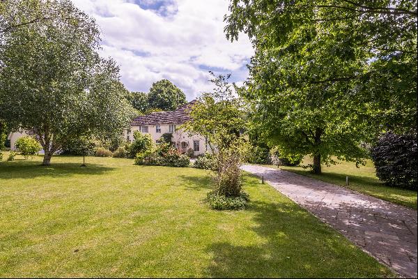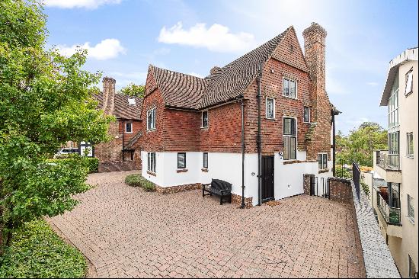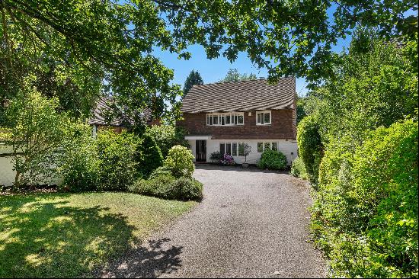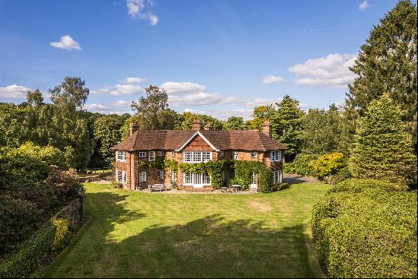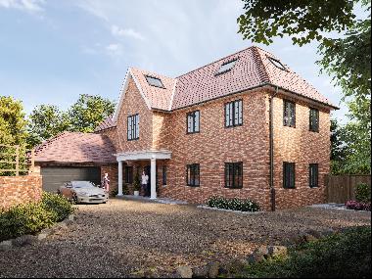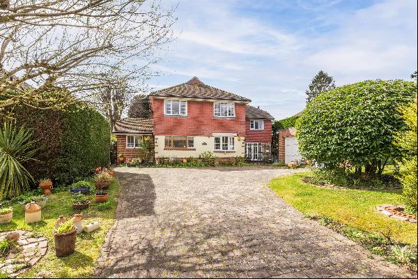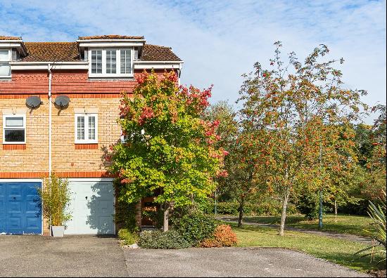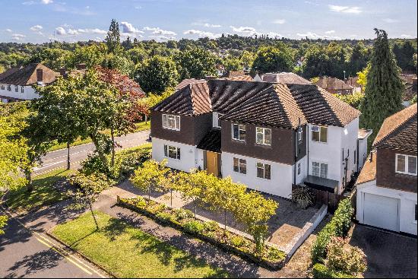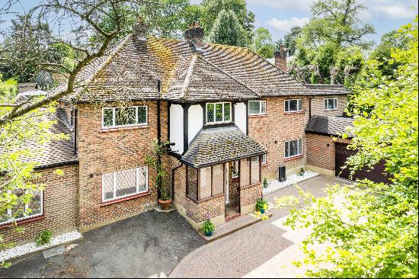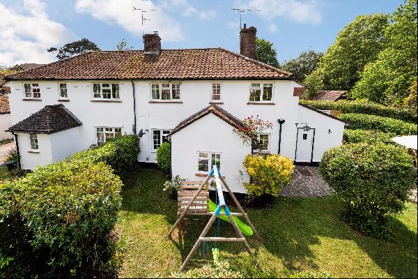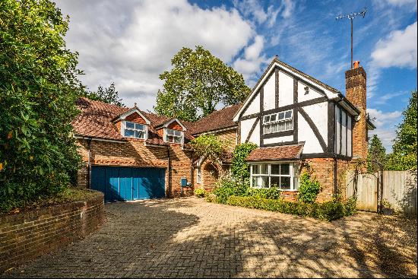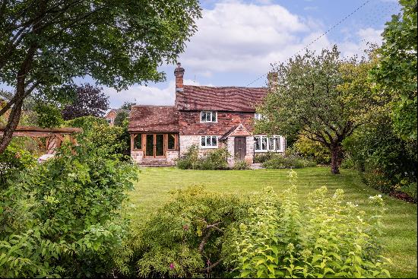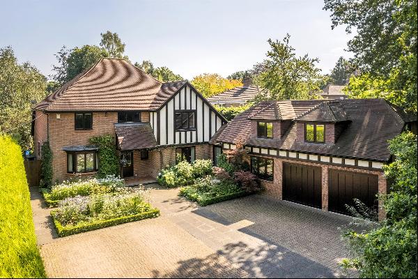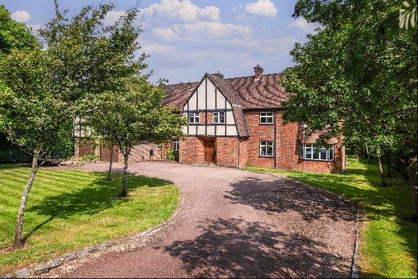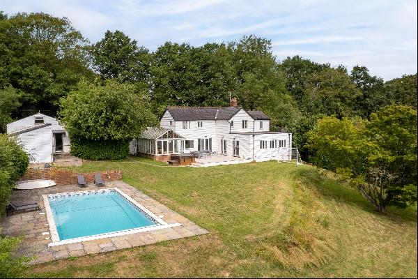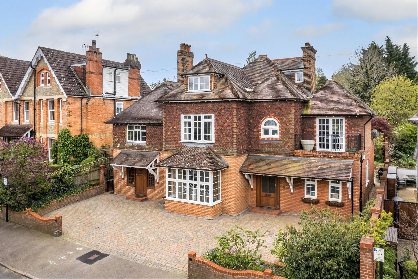
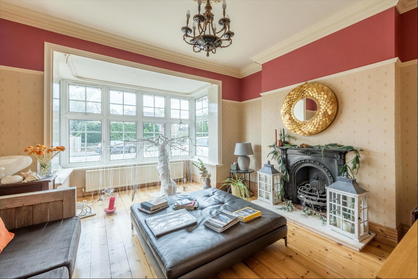
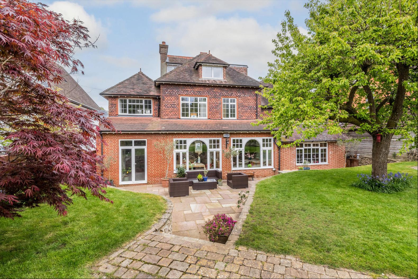
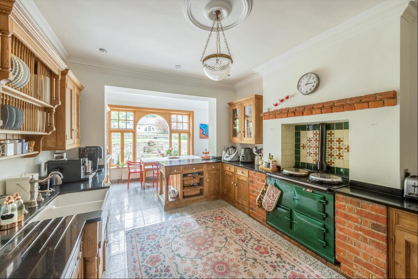
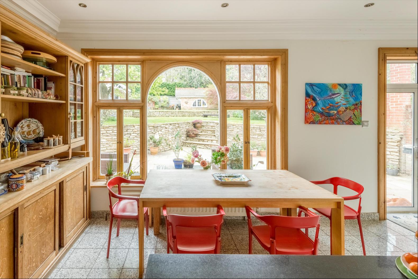
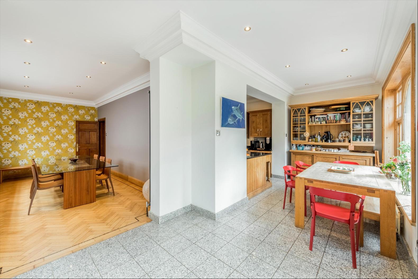
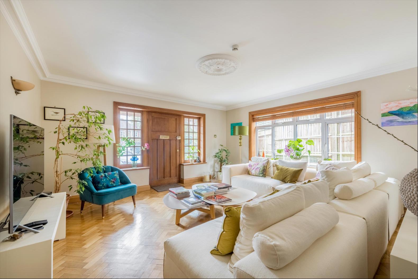
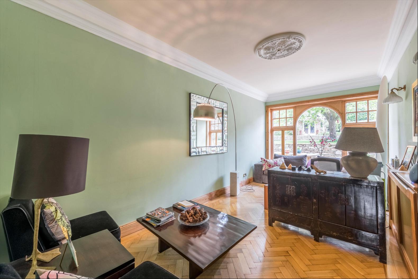
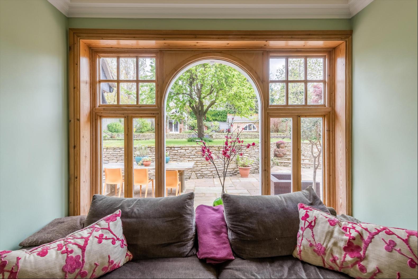
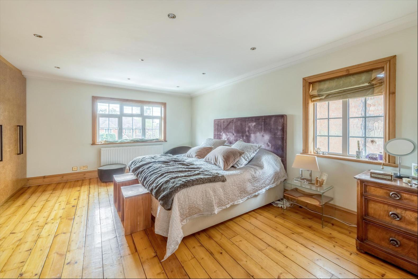
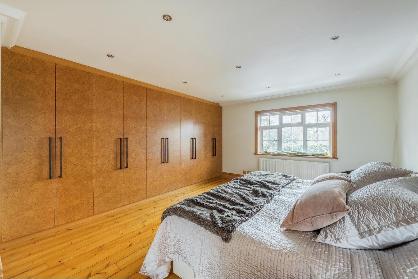
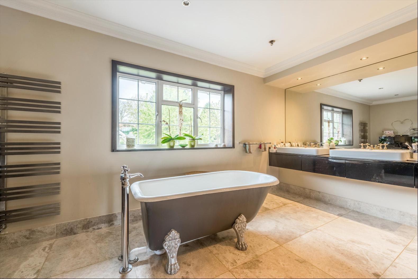
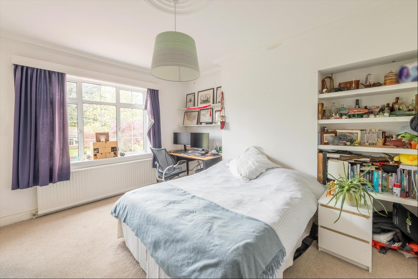
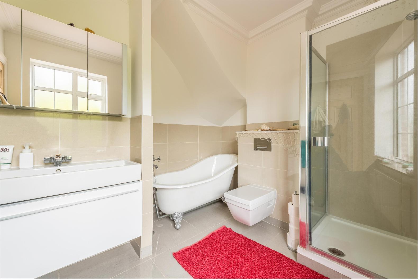
- For Sale
- Guide price 2,395,000 GBP
- Build Size: 3,710 ft2
- Land Size: 3,710 ft2
- Bedroom: 6
- Bathroom: 4
An impressive Victorian town house for sale in central Sevenoaks
11 Avenue Road is an attractive detached six bedroom Victorian property located on one of Sevenoaks' most sought after roads within walking distance of the high-street and main line station. The property provides spacious and well-proportioned accommodation arranged over three floors and retains many features from the period including high ceilings, parquet flooring, stripped wooden floorboards, attractive fireplaces, cornice, ceiling roses and picture rails. The property also benefits from a superb south-facing garden with delightful private aspect.The front door opens into a generous entrance hall which provides access to the principal reception rooms and kitchen. The kitchen has been fitted with a bespoke range of attractive solid oak wall and base units with granite worktops. There is also an Aga and integrated appliances. Adjoining is the breakfast room which features a beautiful oak framed arched window with French doors providing direct access to the delightful garden terrace. The adjoining dining room with large picture window provides an ideal space for more formal entertaining. The principal drawing room to the front of the property is of generous proportions with a large bay window providing an abundance of natural light. There is also an attractive feature fireplace with ornate surround.The study also features an oak framed arched window to the rear and enjoys a delightful aspect of the garden. A cloakroom with separate WC completes the accommodation on the ground floor in the main house.A connecting door from the reception hall leads to a suite of rooms comprising a spacious reception hall with direct access to the front, an office, cloakroom and a consultation room. These rooms would be suitable for use as an annexe or could be incorporated into the main house accommodation if not required for a home business.Arranged over the first floor is the principal bedroom which has an outlook to the front and benefits from floor to ceiling fitted wardrobes made by renowned local cabinet makers Chambers Furniture. The generous and contemporary en suite bathroom is well appointed with twin bowl wall mounted vanity unit, W.C. walk-in shower and a central freestanding roll-top bath. There are two further bedrooms with well appointed en suite bath / shower rooms. The fourth bedroom has double doors opening to an attractive balcony to the front. The second floor comprises two bedrooms with period style fireplaces and a well appointed shower room.Externally the property is set back from the road and is approached over a block driveway providing ample parking. There is a low level brick wall to the front and retaining walls to the side with raised flower beds. Pedestrian gates to either side of the house provide access to the rear garden. The attractive south facing rear garden is a particular feature of the property and has a generous stoned paved terrace providing an excellent area for al fresco entertaining. Central steps lead through a retaining stone wall to an area of lawn with attractive borders and interspersed with mature fruit trees. There is also a circular seating area. A stone block path leads through a further low level retaining wall with steps to the charming brick summerhouse, which has an internal barbecue. Adjacent to and built in a similar style as the summerhouse is a brick garden implement store.
Sevenoaks High Street 0.4 mile, Sevenoaks station 0.6 mile, M25 Junction 5 3.3 miles, Tonbridge 7.5 miles. (All distances approximate) The property is located on one of Sevenoaks' most sought-after residential roads in close proximity to the renowned Vine cricket ground. Sevenoaks High Street with its range of shops, restaurants and supermarkets is 0.4 mile. The house is 0.6 mile from Sevenoaks station with mainline links to London Bridge, London Waterloo east and London Charing Cross. There are numerous excellent schools i
11 Avenue Road is an attractive detached six bedroom Victorian property located on one of Sevenoaks' most sought after roads within walking distance of the high-street and main line station. The property provides spacious and well-proportioned accommodation arranged over three floors and retains many features from the period including high ceilings, parquet flooring, stripped wooden floorboards, attractive fireplaces, cornice, ceiling roses and picture rails. The property also benefits from a superb south-facing garden with delightful private aspect.The front door opens into a generous entrance hall which provides access to the principal reception rooms and kitchen. The kitchen has been fitted with a bespoke range of attractive solid oak wall and base units with granite worktops. There is also an Aga and integrated appliances. Adjoining is the breakfast room which features a beautiful oak framed arched window with French doors providing direct access to the delightful garden terrace. The adjoining dining room with large picture window provides an ideal space for more formal entertaining. The principal drawing room to the front of the property is of generous proportions with a large bay window providing an abundance of natural light. There is also an attractive feature fireplace with ornate surround.The study also features an oak framed arched window to the rear and enjoys a delightful aspect of the garden. A cloakroom with separate WC completes the accommodation on the ground floor in the main house.A connecting door from the reception hall leads to a suite of rooms comprising a spacious reception hall with direct access to the front, an office, cloakroom and a consultation room. These rooms would be suitable for use as an annexe or could be incorporated into the main house accommodation if not required for a home business.Arranged over the first floor is the principal bedroom which has an outlook to the front and benefits from floor to ceiling fitted wardrobes made by renowned local cabinet makers Chambers Furniture. The generous and contemporary en suite bathroom is well appointed with twin bowl wall mounted vanity unit, W.C. walk-in shower and a central freestanding roll-top bath. There are two further bedrooms with well appointed en suite bath / shower rooms. The fourth bedroom has double doors opening to an attractive balcony to the front. The second floor comprises two bedrooms with period style fireplaces and a well appointed shower room.Externally the property is set back from the road and is approached over a block driveway providing ample parking. There is a low level brick wall to the front and retaining walls to the side with raised flower beds. Pedestrian gates to either side of the house provide access to the rear garden. The attractive south facing rear garden is a particular feature of the property and has a generous stoned paved terrace providing an excellent area for al fresco entertaining. Central steps lead through a retaining stone wall to an area of lawn with attractive borders and interspersed with mature fruit trees. There is also a circular seating area. A stone block path leads through a further low level retaining wall with steps to the charming brick summerhouse, which has an internal barbecue. Adjacent to and built in a similar style as the summerhouse is a brick garden implement store.
Sevenoaks High Street 0.4 mile, Sevenoaks station 0.6 mile, M25 Junction 5 3.3 miles, Tonbridge 7.5 miles. (All distances approximate) The property is located on one of Sevenoaks' most sought-after residential roads in close proximity to the renowned Vine cricket ground. Sevenoaks High Street with its range of shops, restaurants and supermarkets is 0.4 mile. The house is 0.6 mile from Sevenoaks station with mainline links to London Bridge, London Waterloo east and London Charing Cross. There are numerous excellent schools i


