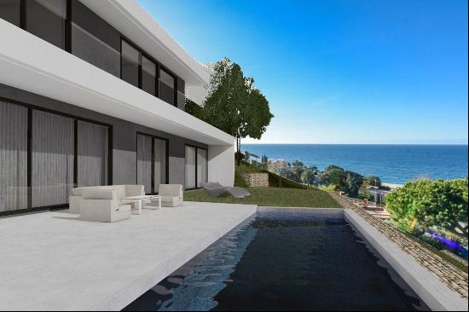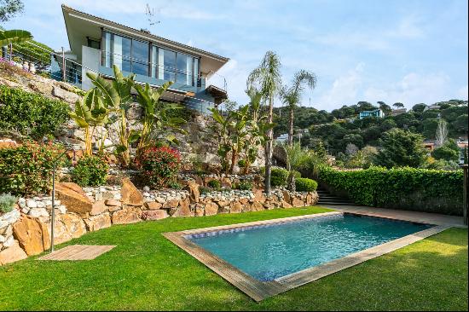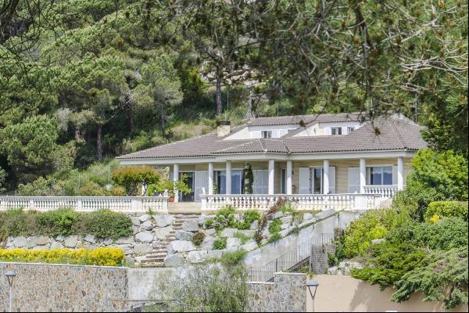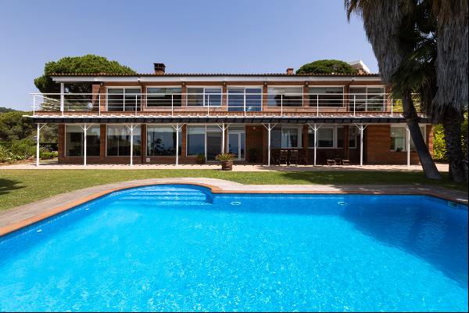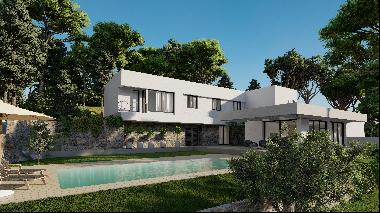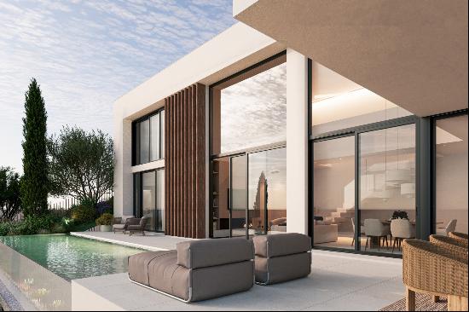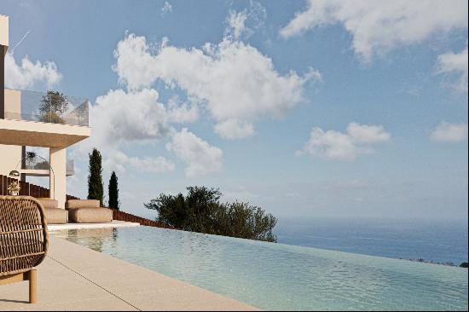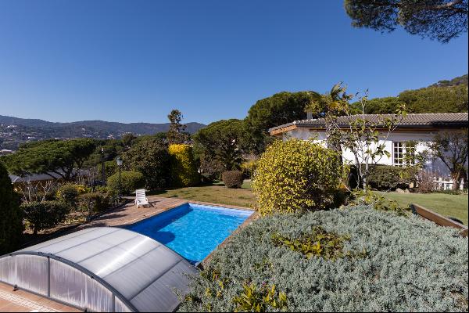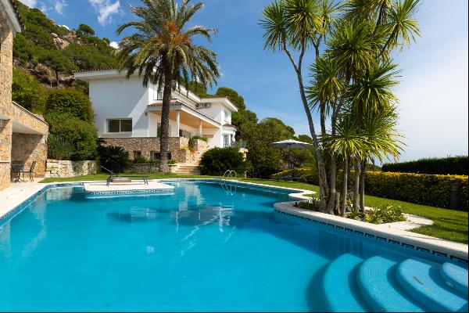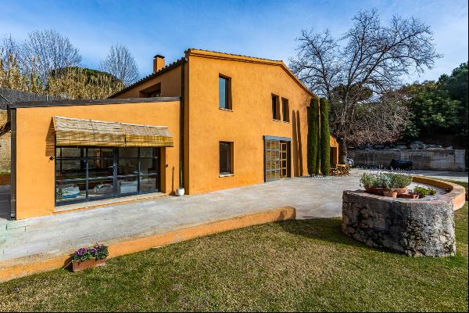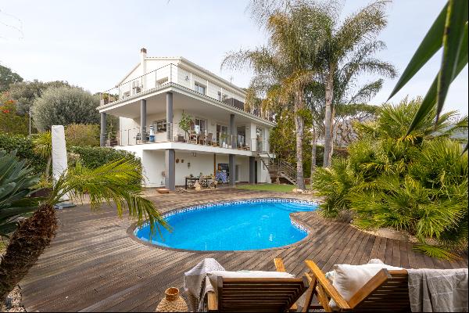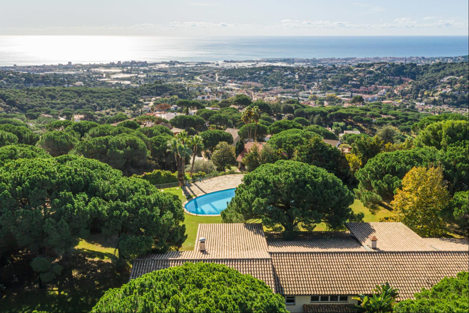
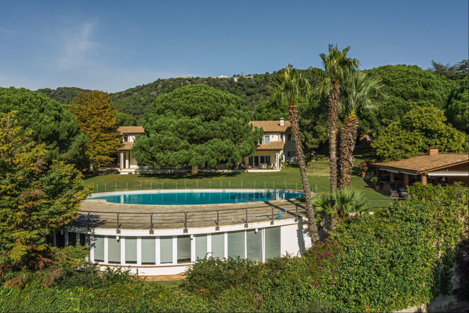
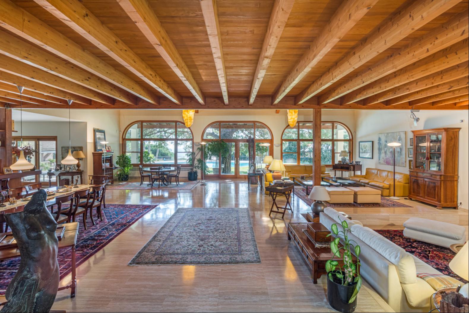
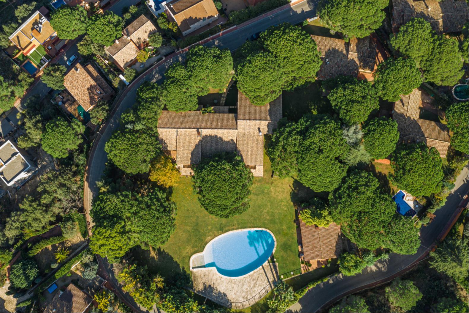
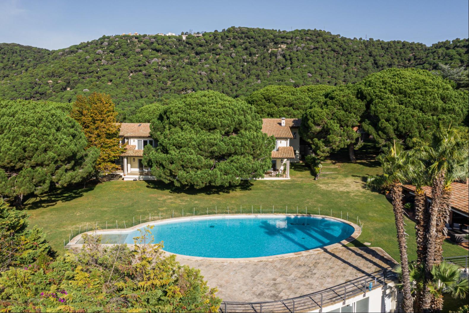
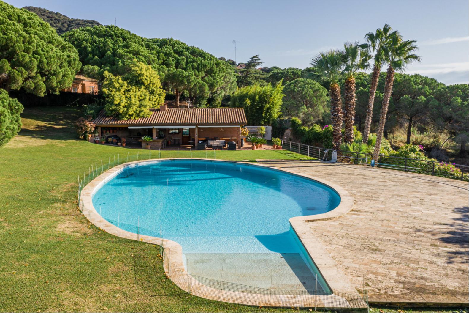
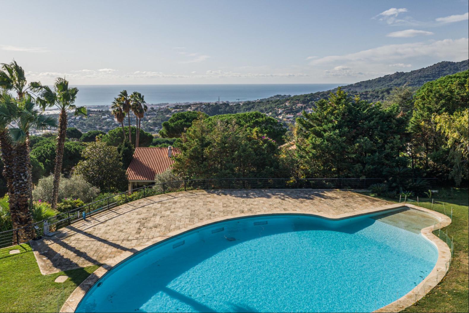
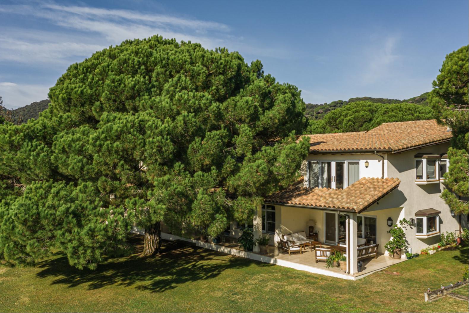
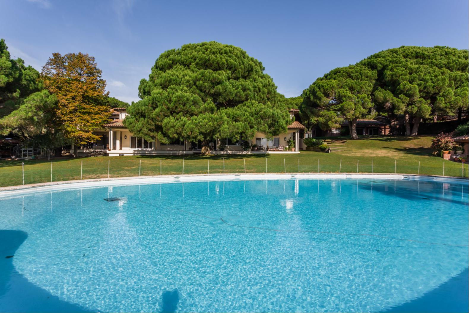
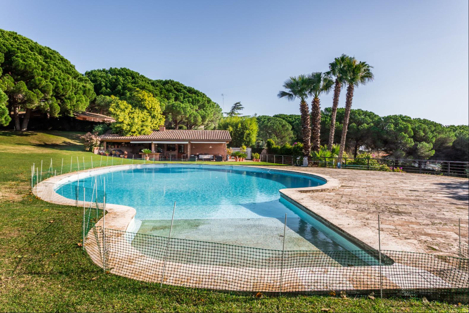
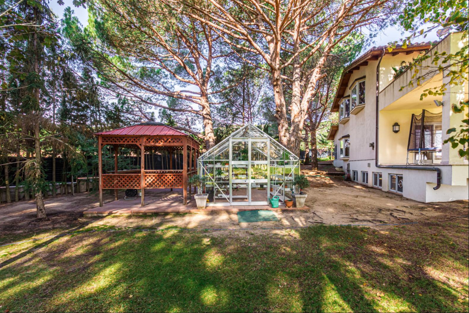
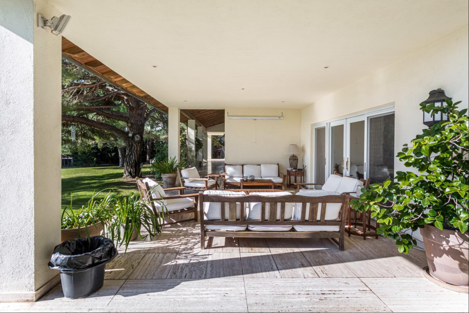
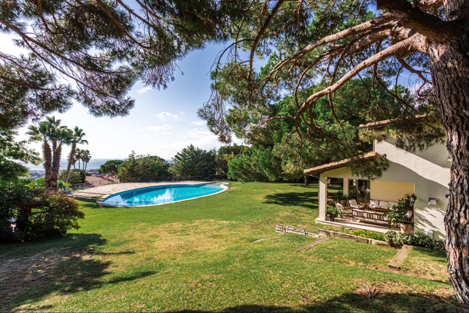
- For Sale
- EUR 6,000,000
- Build Size: 23,250 ft2
- Land Size: 63,754 ft2
- Property Type: Single Family Home
- Bedroom: 8
- Bathroom: 10
Exceptional property, located in the upper part of Cabrils, with spectacular views. On a plot of 5,923m with 2,160m built distributed in a main building of almost 1,500m and three annexed constructions (guest house, barbecue area / summer kitchen and multipurpose room / office under the pool)
The main construction is divided into three floors. In the basement we find the squash, gym, glazed and heated cellar, a large diaphanous room, the spa area with heated pool, jacuzzi and shower and dressing area. The ground floor has the entrance hall, a large dining room and with different environments and two fireplaces, guest restroom, the office, the main room on two floors, with two dressing rooms and two full sinks, a fully open kitchen equipped, pantry, a laundry area and the service area with separate entrance. On the upper floor we find 3 double bedrooms with bathrooms, each with its own living room, and a large multimedia room.
The annexed constructions are: the pool house, which has a sink, full kitchen, wood-burning oven area and professional barbecue, outdoor summer dining room and storage / work area. The guest house, with full kitchen, living room with fireplace, 4 bedrooms (2 of them suite), 1 bathroom and a toilet. The third annexed construction is located on the ground floor and side of the pool, in this area we have showers and toilets, sauna, and a large room that can be used as an office or gym with views.
The great and flat garden, has great views of the Mediterranean, irrigation and automatic cutting, greenhouse, kennel, orchard, area of fruit trees and has a careful Mediterranean vegetation.
The main construction is divided into three floors. In the basement we find the squash, gym, glazed and heated cellar, a large diaphanous room, the spa area with heated pool, jacuzzi and shower and dressing area. The ground floor has the entrance hall, a large dining room and with different environments and two fireplaces, guest restroom, the office, the main room on two floors, with two dressing rooms and two full sinks, a fully open kitchen equipped, pantry, a laundry area and the service area with separate entrance. On the upper floor we find 3 double bedrooms with bathrooms, each with its own living room, and a large multimedia room.
The annexed constructions are: the pool house, which has a sink, full kitchen, wood-burning oven area and professional barbecue, outdoor summer dining room and storage / work area. The guest house, with full kitchen, living room with fireplace, 4 bedrooms (2 of them suite), 1 bathroom and a toilet. The third annexed construction is located on the ground floor and side of the pool, in this area we have showers and toilets, sauna, and a large room that can be used as an office or gym with views.
The great and flat garden, has great views of the Mediterranean, irrigation and automatic cutting, greenhouse, kennel, orchard, area of fruit trees and has a careful Mediterranean vegetation.


