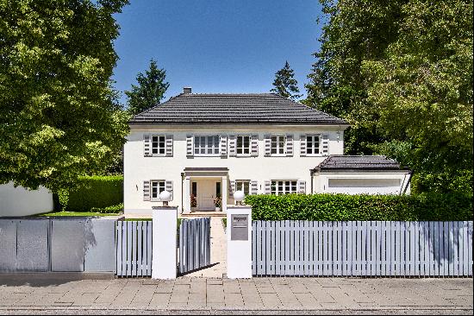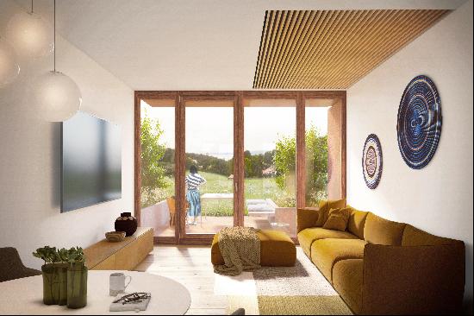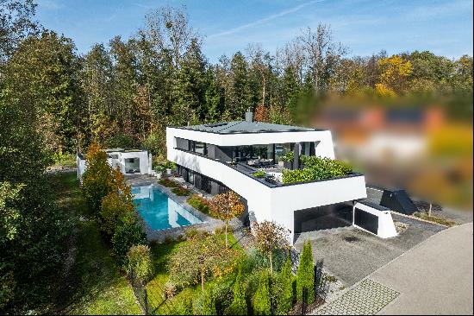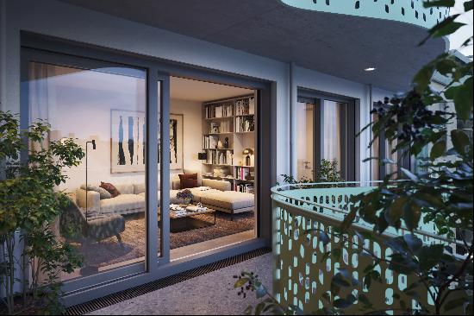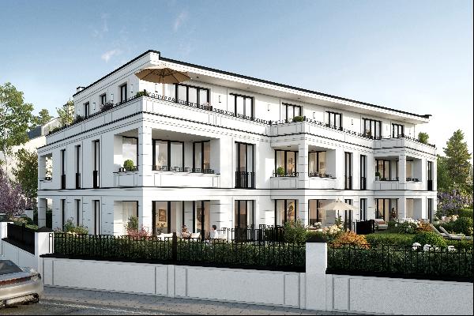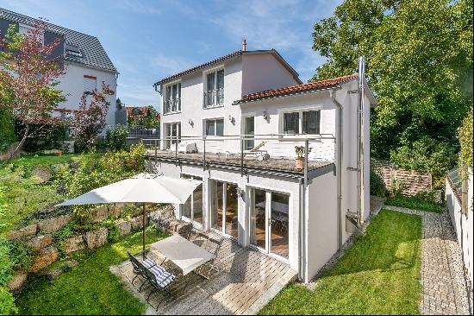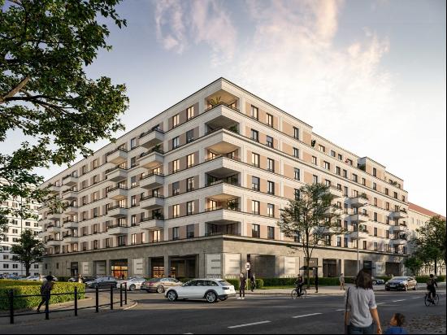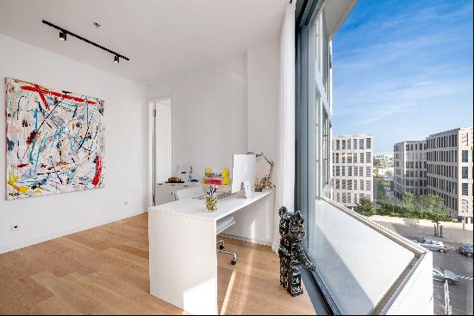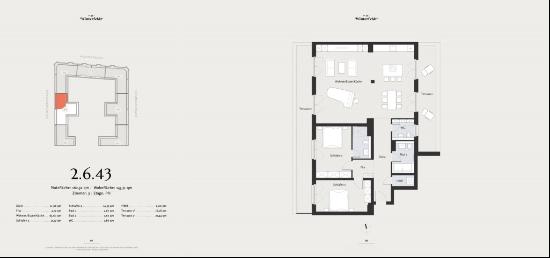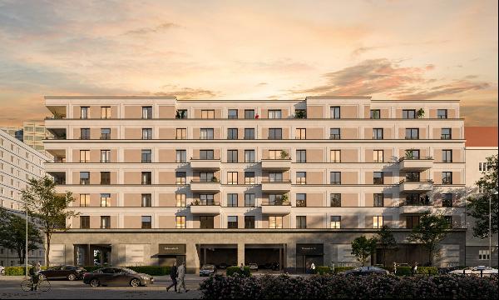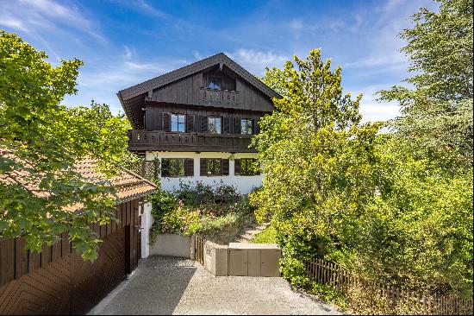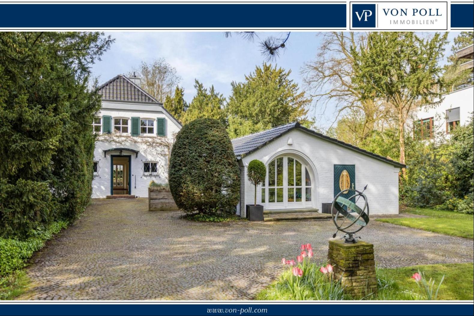
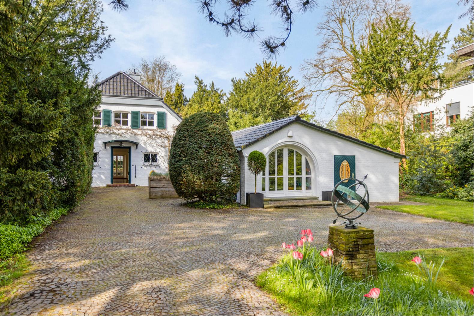
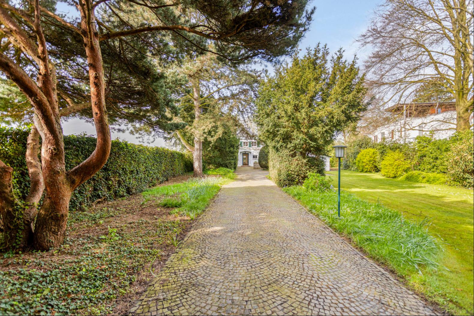
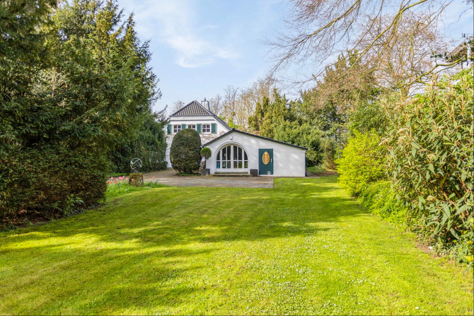
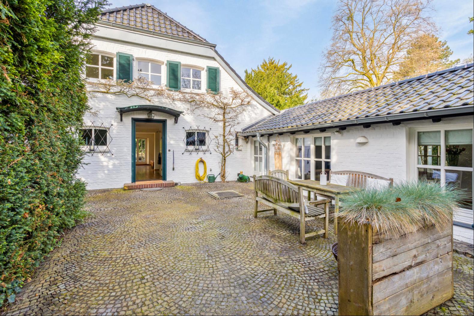
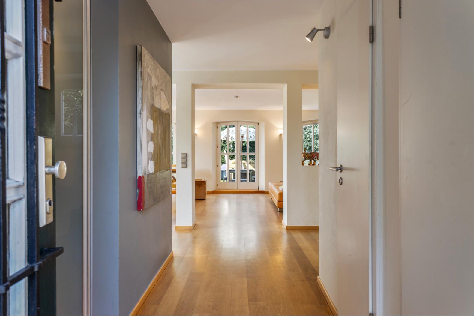
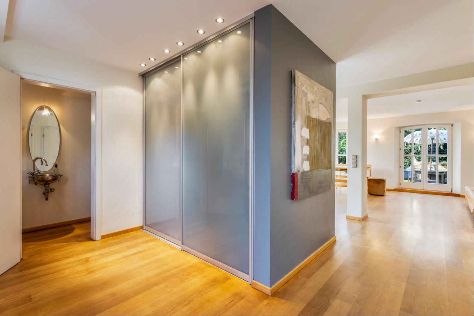
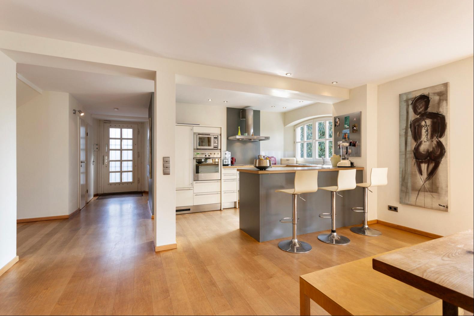
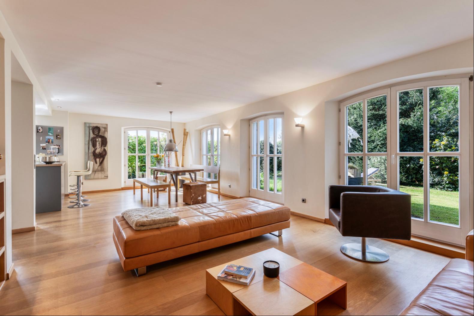
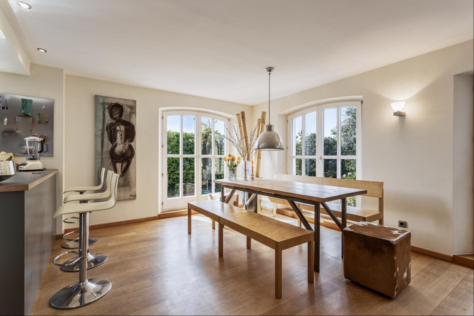
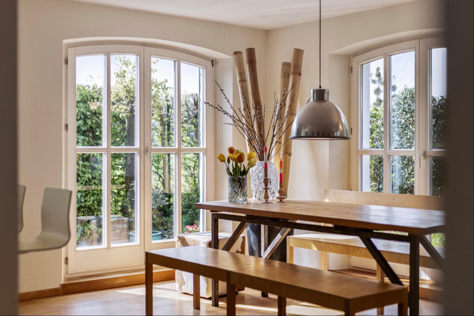
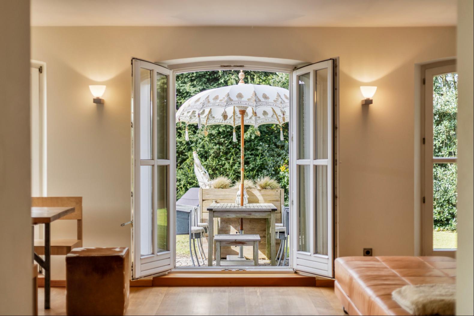
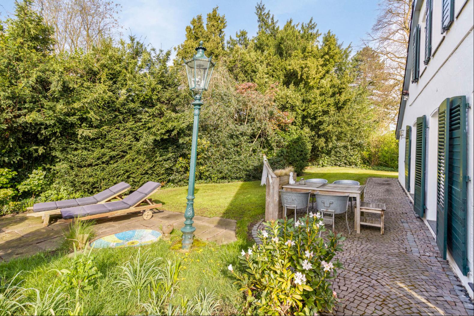
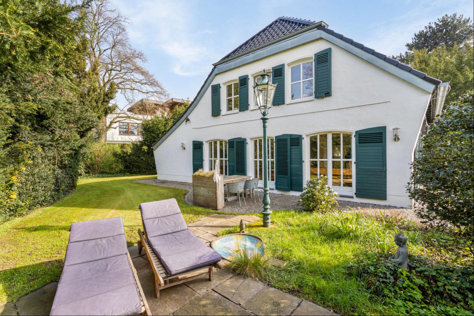
- For Sale
- EUR 2,390,000
- Property Type: Single Family Home
- Bedroom: 3
- Bathroom: 2
This charming country villa with a view of the Rhine is a truly unique property that is normally difficult to find in Düsseldorf, and not just because of its proximity to the Rhine. This enchanting property on a plot of around 1,730 square meters and secluded from view consists of a main house and an extension and is a real gem that offers you peace, comfort and individuality on approximately 215 square meters of living space. Built in 1949/50 as a director's villa and extended by an annexe in 1960, the property has combined stylish ambience and individual living quality since its extensive core renovation in 1997. The owners have preserved classic elements from the construction period with great sensitivity, optimized the floor plans and thus preserved the property's incomparable charm. The wooden lattice windows with round arches, the refurbished wooden floorboards and the window blinds are just a few examples. The view of the Rhine and the adjacent fields are constant companions and offer a feeling of space and freedom. Incidentally, the development plan provides for a buildable area of approx. 690 m² with two full storeys, which offers many options ranging from an extension of the house to a completely new development of the property. As soon as you walk through the entrance gate, the spacious and well-kept garden immediately catches the eye, at the end of which, accessible via the cobblestone driveway, lies your new home. Parallel to the extension and in front of the entrance to the house, the quaint courtyard terrace awaits you, which you also use to enter the entrance to the house. From here, you have a smooth transition via the hallway into the living/dining area with its open kitchen, which offers a view of the rear garden and the second terrace area through the floor-to-ceiling windows. Another little oasis surrounded by greenery. In addition to the staircase to the upper floor, you can access the extension from here. A large storage room, a hallway with practical built-in units and another beautiful living area with a fireplace follow next. A bedroom with a small dressing room and a bathroom complete this area of the house, which can also be used as a granny apartment. Back in the entrance area, the guest WC and utility room complete the floor plan on this level. On the upper floor of the main house are the two bedrooms and a bathroom en suite off the master bedroom. The exclusive location not far from the Rhine is particularly noticeable here, as you can enjoy a fantastic view of the fields and the Rhine. The paved area in front of the extension offers space for several cars and a further room accessible from the outside also provides useful storage space. The development plan here offers the possibility of building on a plot of approximately 690 square meters with two full storeys plus a staggered storey, thus creating around 1,210 square meters of floor space in a direct Rhine location with corresponding views. A corresponding extension to the existing building is also easily possible here. You are welcome to make an appointment to see this rare opportunity for yourself. We look forward to seeing you!


