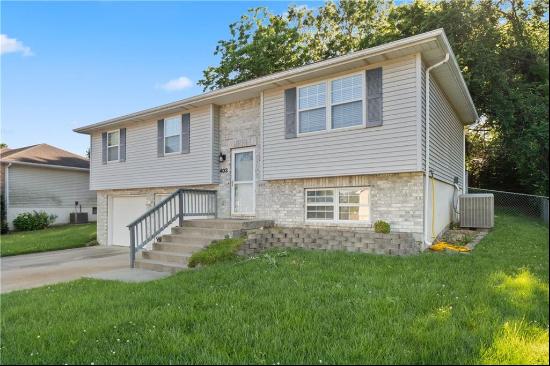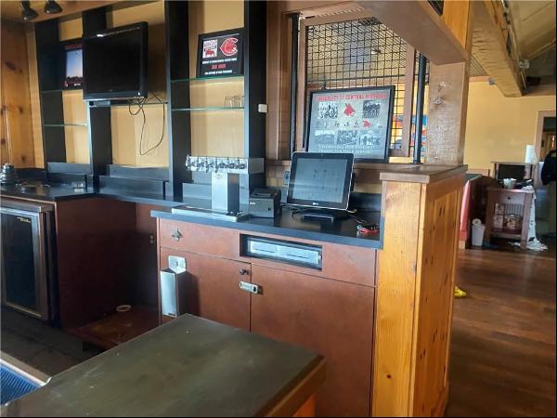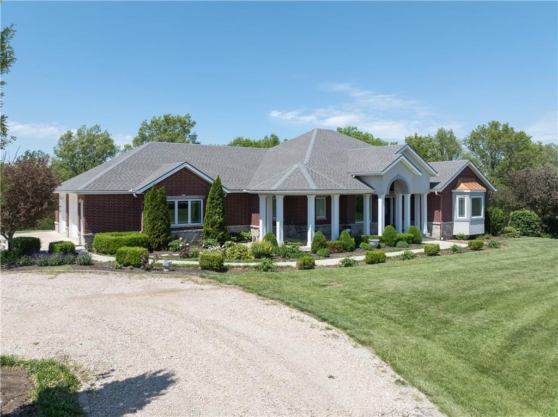
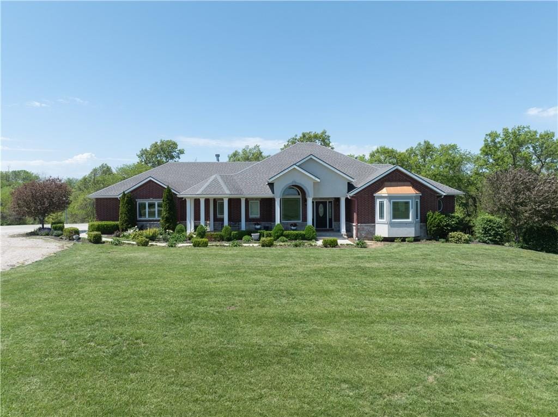
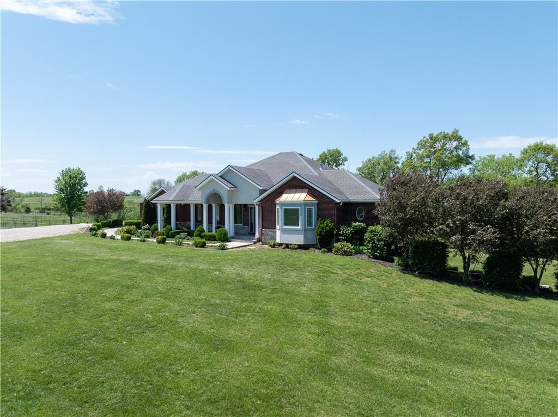
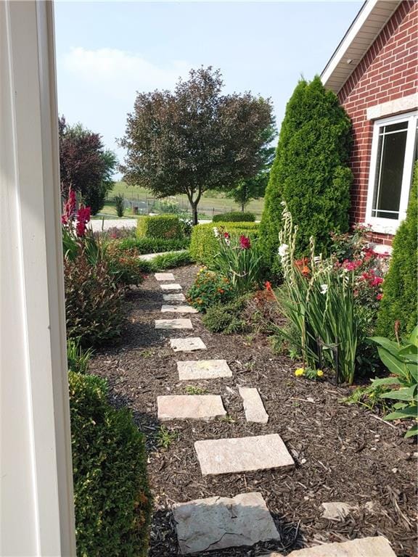
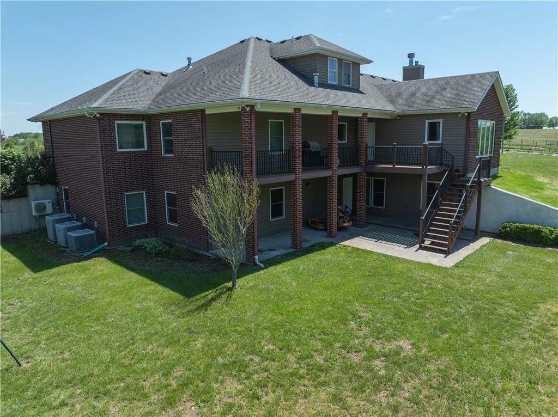
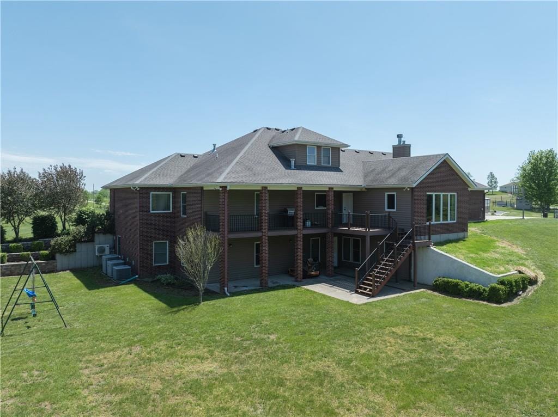
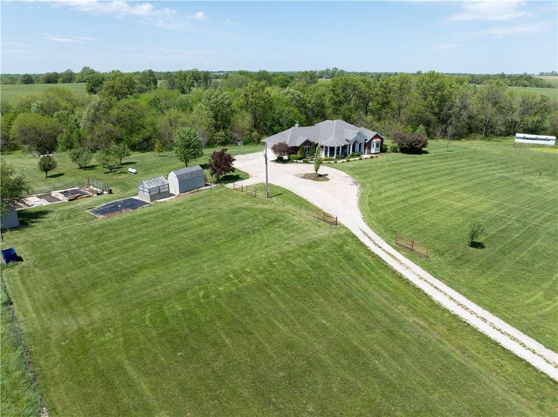
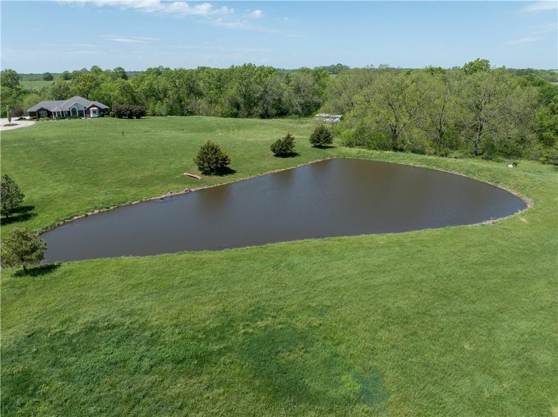
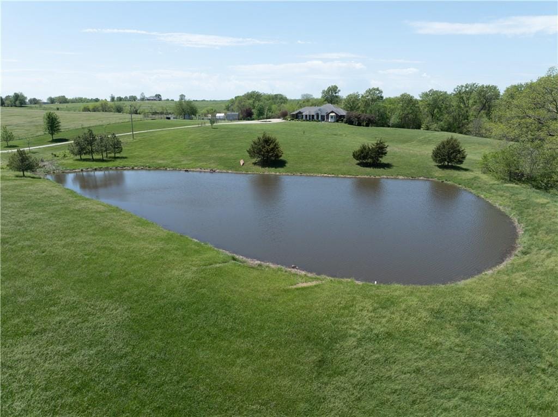
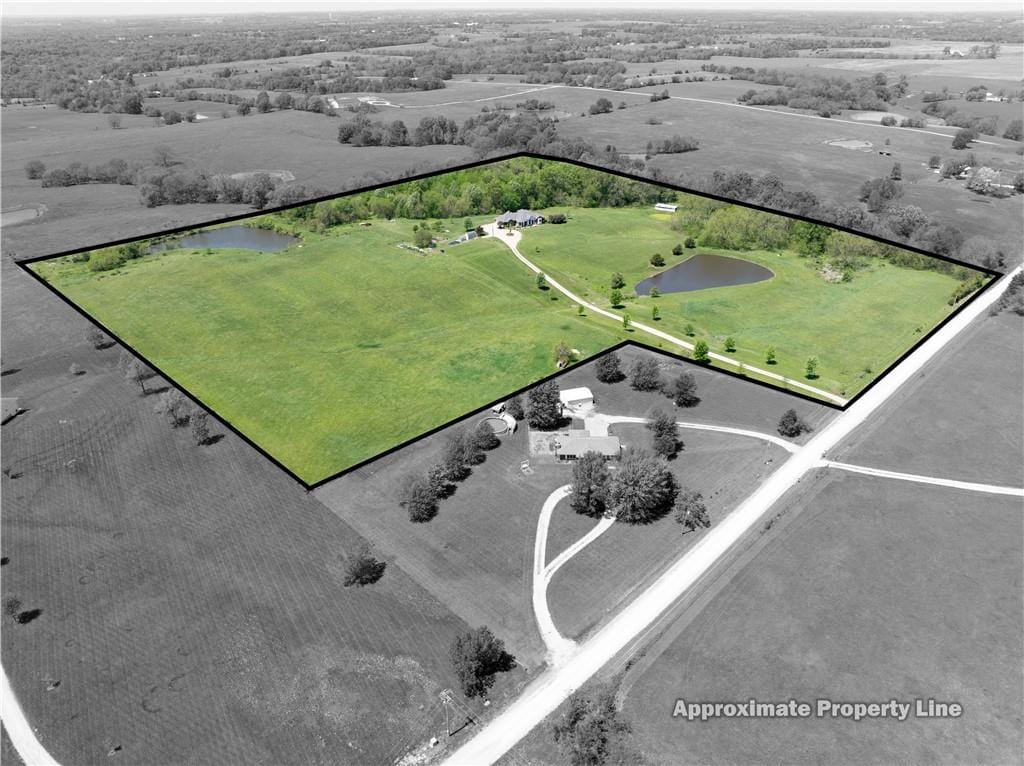
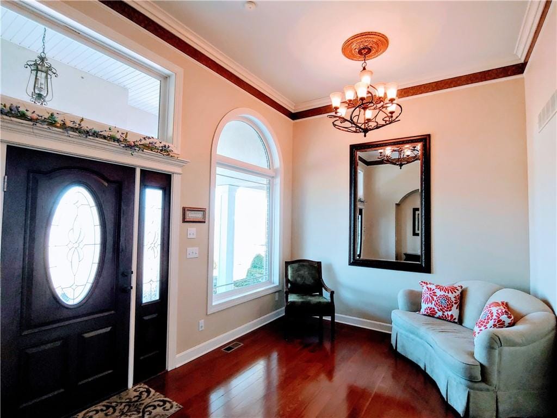
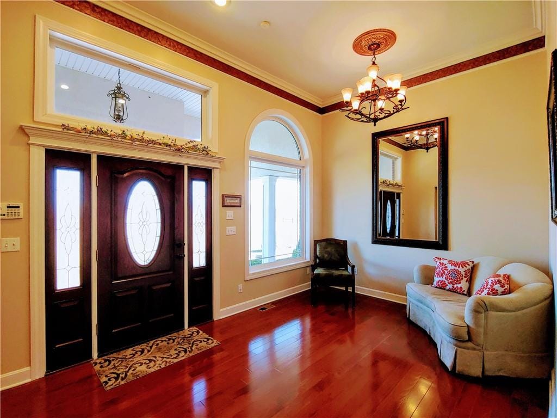
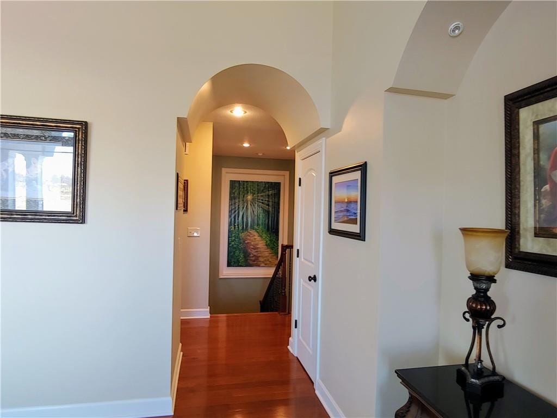
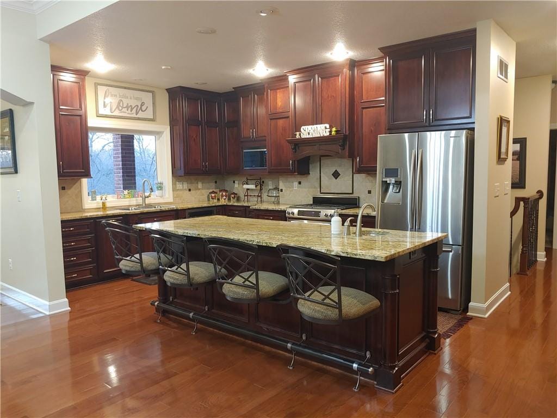
- For Sale
- USD 1,250,000
- Land Size: 36 ft2
- Property Type: Single Family Home
- Bedroom: 6
- Bathroom: 5
- Half Bathroom: 1
Step into this stunning kitchen featuring custom cherry cabinets, dual ovens, a gas range, twin refrigerators, and an island with a prep sink. The kitchen and dining areas boast hardwood floors, while the great room features a fireplace, mirrored by another in the lower level. The main level includes 2.5 bathrooms, the lower level offers two full baths, and the upstairs contains a shower, with plumbing ready for a sink and toilet. The upper level could be converted back into a large, private suite. The home features a primary en suite on the main floor and a total of five finished bedrooms. Independent air conditioning and heating are installed upstairs. The basement includes a craft room prepped for a kitchenette, an additional exercise room, and three washer/dryer hookups both in the basement and on the main level. The exterior boasts two ponds, two cattle water troughs, fenced gardens, a mature fruit orchard, a sugar maple-lined driveway, and two water hydrants near the chicken coop and gardens. Electricity extends to the shed, greenhouse, and coop. Entry from the garage is step-free with four-foot-wide hallways. Amenities include a water softener, a built-in humidifier for the furnace, and a concrete storage room beneath the full porch. The back deck is composite wood, so no maintenance required. Additionally, there's a raised 10x10 enclosed hunting stand with a deck, offering expansive views over the 36 acres.


