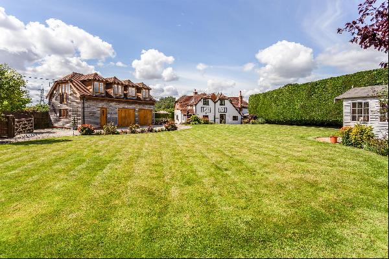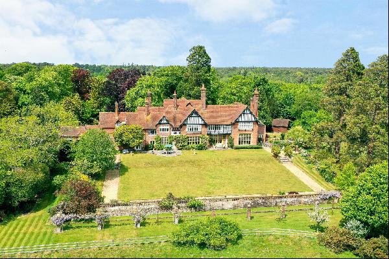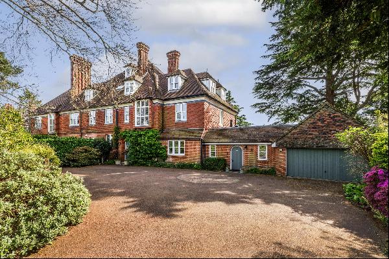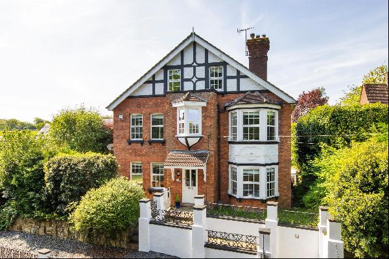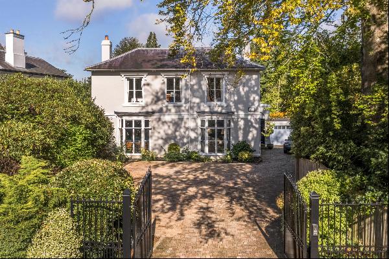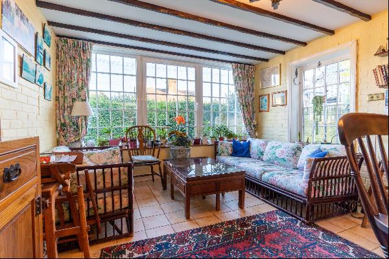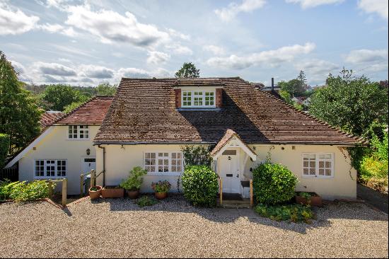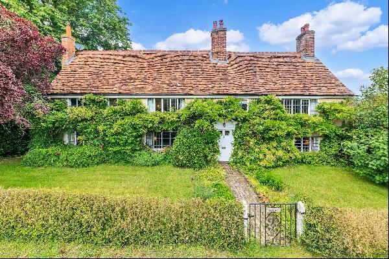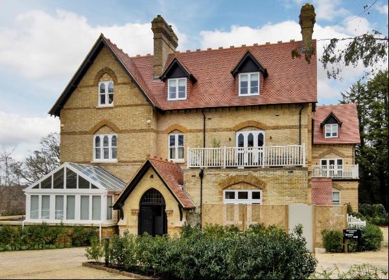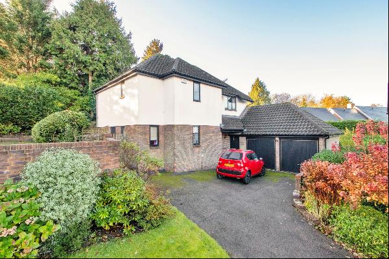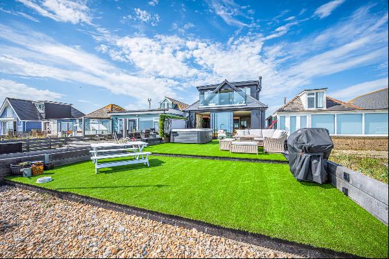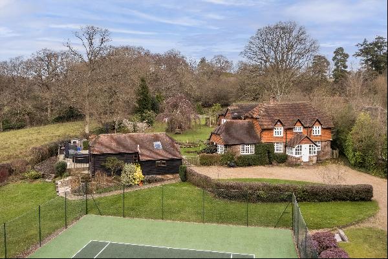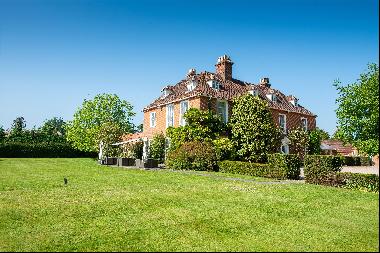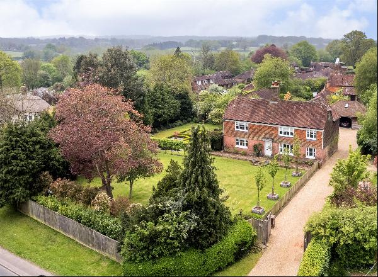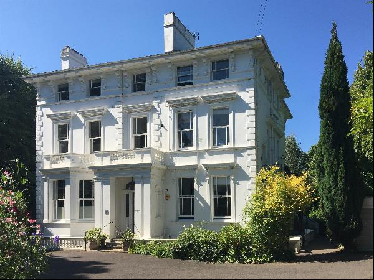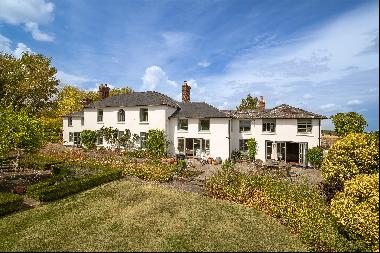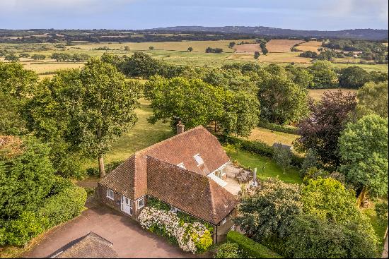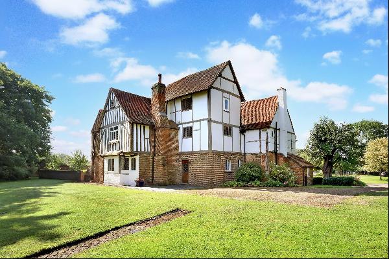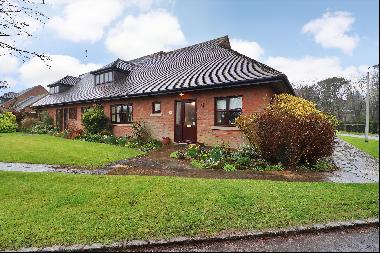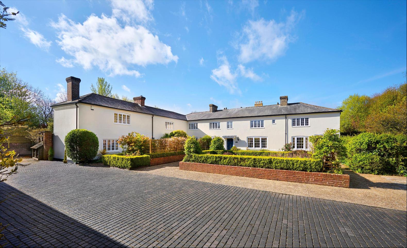
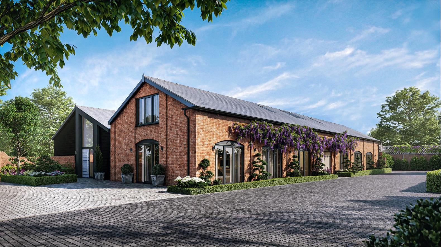
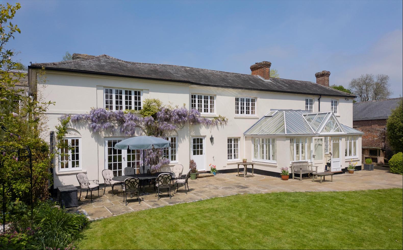
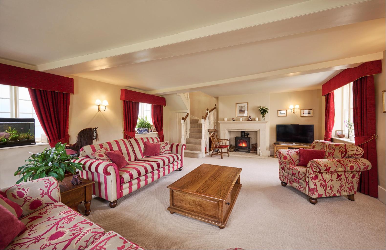
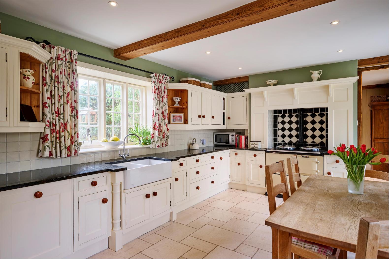
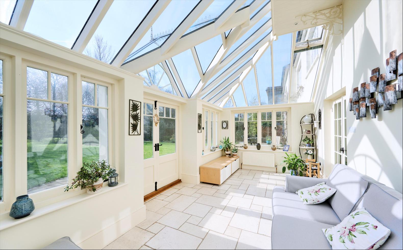
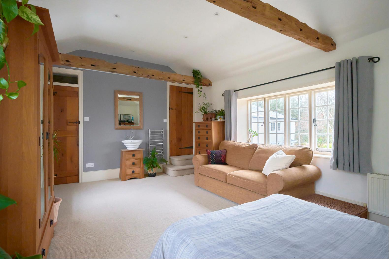
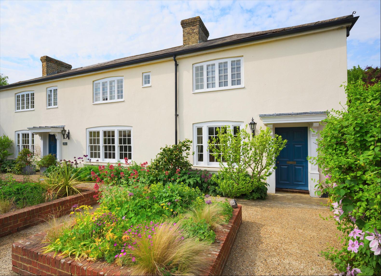
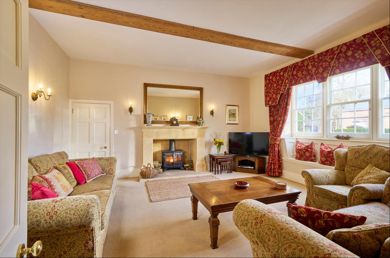
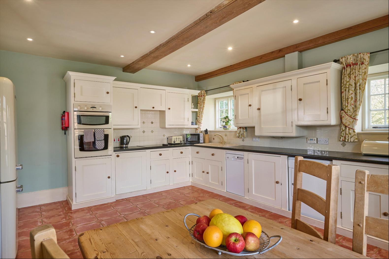
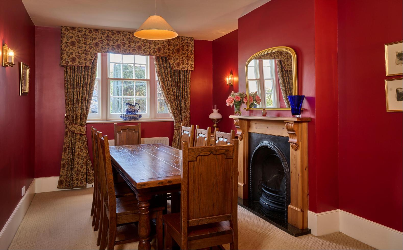
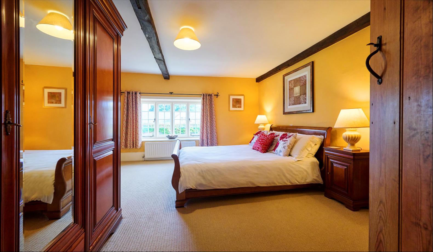
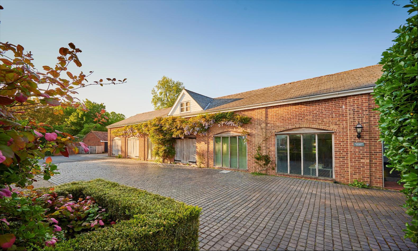
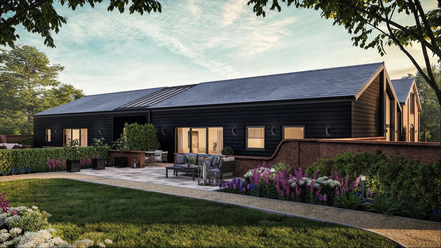
- For Sale
- Guide price 2,250,000 GBP
- Build Size: 9,324 ft2
- Land Size: 9,324 ft2
- Bedroom: 8
- Bathroom: 6
A contemporary development opportunity set alongside a pair of elegant period homes
Originally part of the Grade II listed Hollingbourne House (designed by Charles Beazley in 1798), The Courtyard consists of a pair of Georgian, period homes (The former coach house and domestic wing) and a large, more recent, studio building with permission in place for two contemporary, yet sympathetic, residences incorporating a large Georgian walled garden with listed brickwork. The property is approached along the main leafy driveway for Hollingbourne House with a separate entrance, leading to the cobblestone paving in front of the studio and the courtyard garden affronting Well Cottage and Mulberry Cottage.The two houses, Mulberry Cottage and Well Cottage, are both well appointed and provide an excellent balance of living and bedroom space, set over two floors. Mulberry Cottage benefits from a glorious south-facing aspect and includes a good sized garden with generous stone patio, set to lawn and full of mature trees and planting. The ground floor living space is centred around a light and bright fully fitted dual-aspect kitchen. This leads to the large tri-aspect living room featuring a Bath stone fireplace with log burner, French windows to the patio and a staircase to the first floor. From this room it would be possible to create a link through to Well Cottage if desired. A bespoke, architect designed, orangery style conservatory accessed directly from the kitchen adorns the south side of the house and opens out onto the garden. A dining room or office, a utility room with a laundry shoot and guest WC, complete the ensemble on the ground floor.Well Cottage enjoys the views over the courtyard garden with well-tended and mature raised flower beds. To the side of the house is a private garden with a patio, lawn and specimen trees and bordering beech hedge. The house has two entrances, a central formal entrance and another doorway leading directly into the large kitchen with ample dining space. Set in the floor is a large compass rose hatch providing acessing to a former water cistern which offers the possibility of being utilized as a wine cellar. The formal living room with excellent ceiling height centres around a bespoke, hand crafted fireplace in honey Bath stone with a woodburner and also enjoys the benefit of a wide window seat. A large dining room and guest WC are situated off the lower entrance hall with a period staircase leading to the first floor. On the first floor sit three double bedrooms, two with en suite shower rooms, one of these with a walk-in wardrobe, a fourth single bedroom and a family bathroom.On the eastern side of the property sit the Courtyard Studios, combining a modern brick built barn adjoining an earlier mid twentieth century barn, currently in use as a large commercial photographic and video/TV studio. A double height studio, nearly 30 metres in length, runs the full width of the building and makes up the majority of the studio space (approximately 4,800 sq ft in total). A secondary sound stage studio with accompanying store rooms and WC, a lounge, office, kitchen, reception area and additional workshops/storerooms make up the rest of the building. As it is, the property is ideally suited to the continuation of either a similar film/photography or media business. It would be perfect as an entertainment area or for the storage of classic cars. The sellers have been granted full, detailed, planning permission (ref 18/506662/FULL) to replace the existing studio with two contemporary yet sympathetic new build houses, both benefitting from access to the accompanying large walled garden.
Set within the Kent Downs National Landscape, Courtyard Studios benefits from an approved planning permission for two stylish 4 bed contemporary homes that are designed to sympathetically sit with the existing courtyard. The proposal utilises the modern barn structure that faces the courtyard, with new element
Originally part of the Grade II listed Hollingbourne House (designed by Charles Beazley in 1798), The Courtyard consists of a pair of Georgian, period homes (The former coach house and domestic wing) and a large, more recent, studio building with permission in place for two contemporary, yet sympathetic, residences incorporating a large Georgian walled garden with listed brickwork. The property is approached along the main leafy driveway for Hollingbourne House with a separate entrance, leading to the cobblestone paving in front of the studio and the courtyard garden affronting Well Cottage and Mulberry Cottage.The two houses, Mulberry Cottage and Well Cottage, are both well appointed and provide an excellent balance of living and bedroom space, set over two floors. Mulberry Cottage benefits from a glorious south-facing aspect and includes a good sized garden with generous stone patio, set to lawn and full of mature trees and planting. The ground floor living space is centred around a light and bright fully fitted dual-aspect kitchen. This leads to the large tri-aspect living room featuring a Bath stone fireplace with log burner, French windows to the patio and a staircase to the first floor. From this room it would be possible to create a link through to Well Cottage if desired. A bespoke, architect designed, orangery style conservatory accessed directly from the kitchen adorns the south side of the house and opens out onto the garden. A dining room or office, a utility room with a laundry shoot and guest WC, complete the ensemble on the ground floor.Well Cottage enjoys the views over the courtyard garden with well-tended and mature raised flower beds. To the side of the house is a private garden with a patio, lawn and specimen trees and bordering beech hedge. The house has two entrances, a central formal entrance and another doorway leading directly into the large kitchen with ample dining space. Set in the floor is a large compass rose hatch providing acessing to a former water cistern which offers the possibility of being utilized as a wine cellar. The formal living room with excellent ceiling height centres around a bespoke, hand crafted fireplace in honey Bath stone with a woodburner and also enjoys the benefit of a wide window seat. A large dining room and guest WC are situated off the lower entrance hall with a period staircase leading to the first floor. On the first floor sit three double bedrooms, two with en suite shower rooms, one of these with a walk-in wardrobe, a fourth single bedroom and a family bathroom.On the eastern side of the property sit the Courtyard Studios, combining a modern brick built barn adjoining an earlier mid twentieth century barn, currently in use as a large commercial photographic and video/TV studio. A double height studio, nearly 30 metres in length, runs the full width of the building and makes up the majority of the studio space (approximately 4,800 sq ft in total). A secondary sound stage studio with accompanying store rooms and WC, a lounge, office, kitchen, reception area and additional workshops/storerooms make up the rest of the building. As it is, the property is ideally suited to the continuation of either a similar film/photography or media business. It would be perfect as an entertainment area or for the storage of classic cars. The sellers have been granted full, detailed, planning permission (ref 18/506662/FULL) to replace the existing studio with two contemporary yet sympathetic new build houses, both benefitting from access to the accompanying large walled garden.
Set within the Kent Downs National Landscape, Courtyard Studios benefits from an approved planning permission for two stylish 4 bed contemporary homes that are designed to sympathetically sit with the existing courtyard. The proposal utilises the modern barn structure that faces the courtyard, with new element



