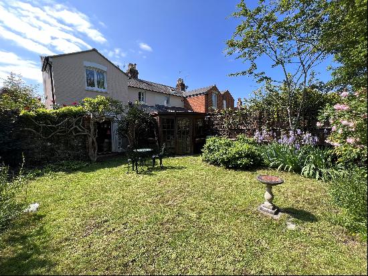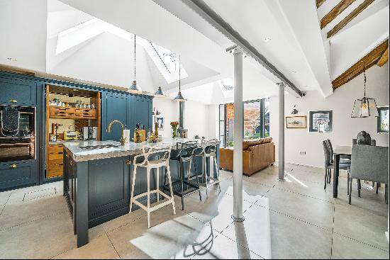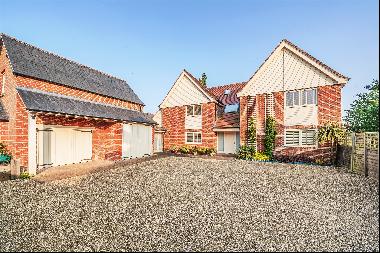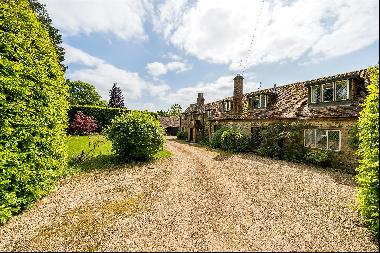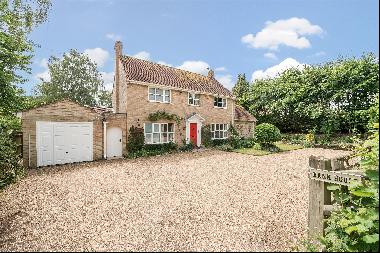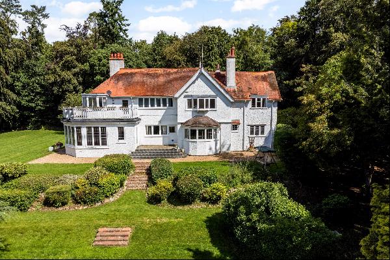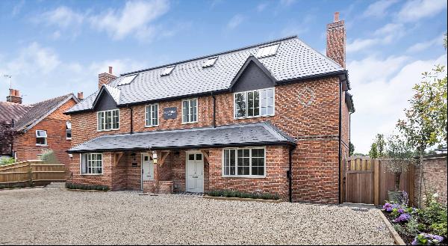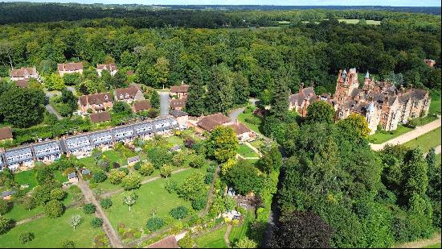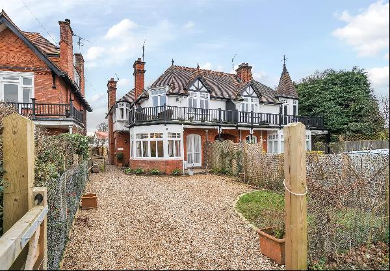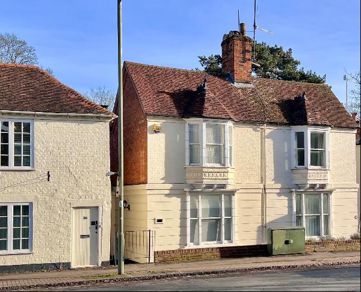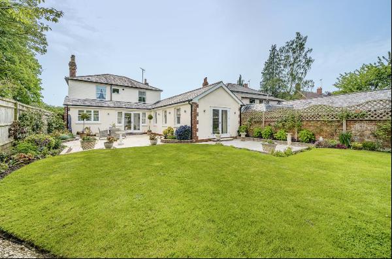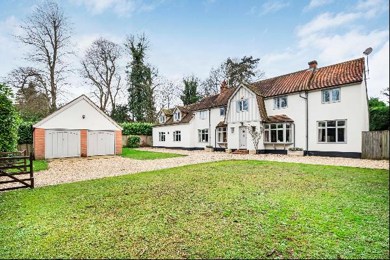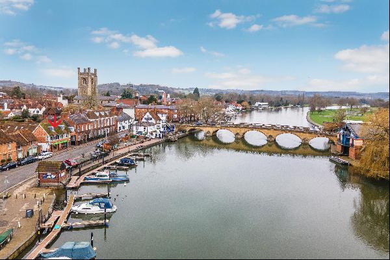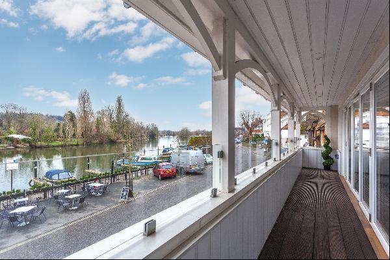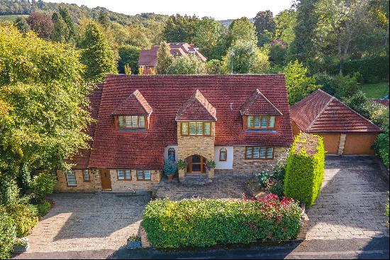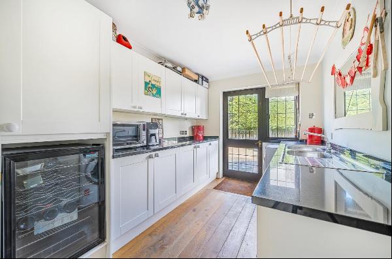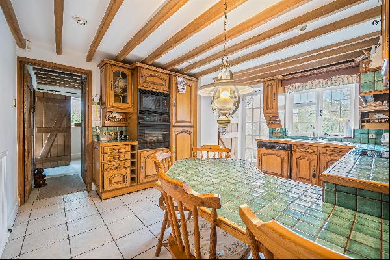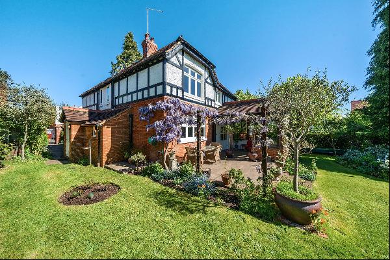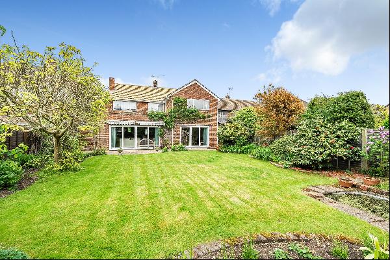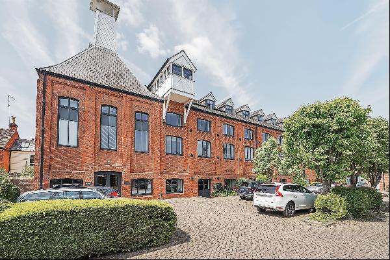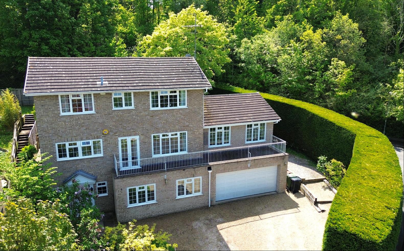
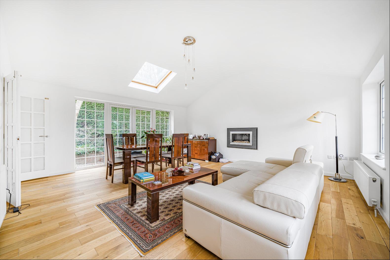
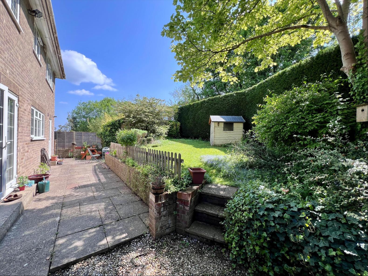
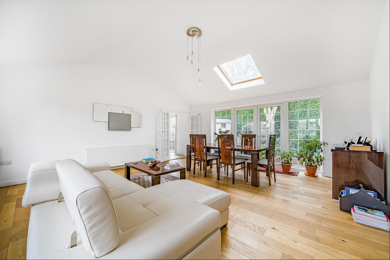
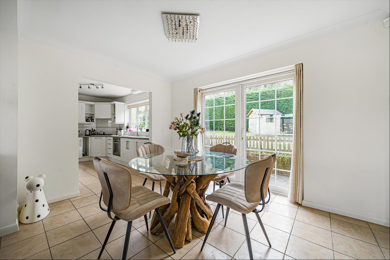
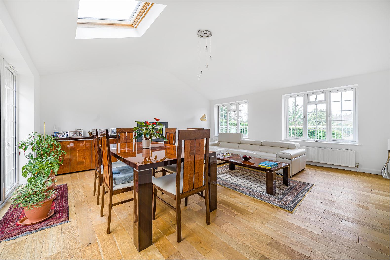
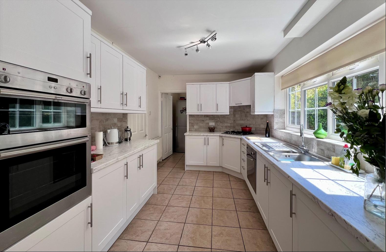
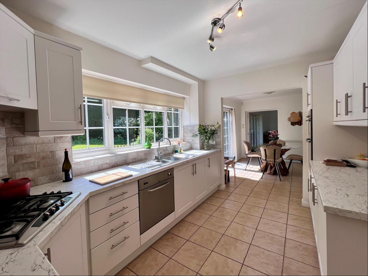
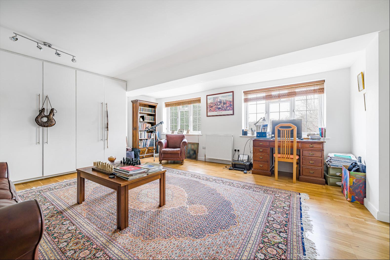
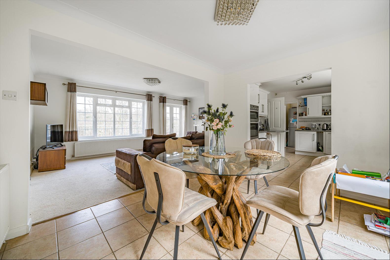
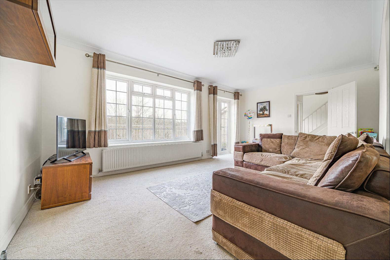
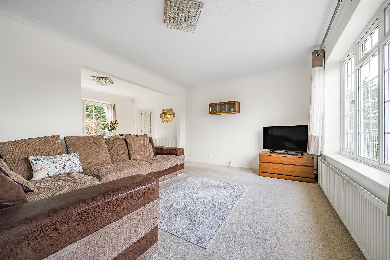
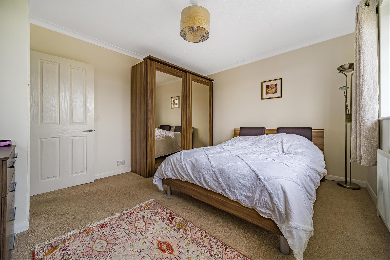
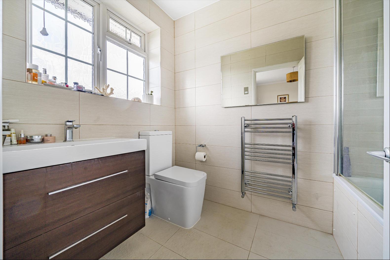
- For Sale
- Offers in excess of 1,000,000 GBP
- Build Size: 2,537 ft2
- Land Size: 2,537 ft2
- Bedroom: 4
- Bathroom: 2
A modern family home in an elevated position with views across town and country.
Knight Frank is pleased to offer to the market this superb townhouse overlooking Henley-on-Thames and the surrounding countryside. This modern property has been extended and maintained to provide spacious family accommodation across three floors. It comprises four bedrooms, three bathrooms, two reception rooms, a kitchen, a garage, ample driveway parking and a garden. The entrance hall houses stairs to the first floor, storage under the stairs, and plenty of room for coats and boots. To the right, a reception room currently functions as a study but is large enough to suit a variety of uses. The capacious garage is also accessed from this room.Even from the ground floor, the views from the front windows are excellent. On the first floor, the kitchen is situated at the rear of the property, overlooking the garden. A large, well-appointed utility room lies to the left, with a rear door out on to a terrace and glimpses across town to St Mary's Church from the window. The kitchen leads through to the breakfast room, where French Windows open on to the terrace. The breakfast room leads, in turn, to the family room at the front of the house, where fantastic views reach across the suburban valley and out to the fields and woods surrounding Henley. A balcony runs the length of the family room and adjacent living room, allowing residents to make the most of the vista. Beyond the breakfast room, the huge living and dining room features a full-height sloping ceiling, making for an impressive entertainment space. The sleeping accommodation on the third floor comprises four double bedrooms, all with built-in storage and a family shower room. The principal bedroom enjoys the best views to the front and benefits from an en suite bathroom. The bedrooms at the rear of the property overlook the garden, beyond which an established area of woodland gives the impression of being on the edge of the countryside.Gardens and groundsA landscaped garden frames the driveway to the front of the house, which has space for several vehicles. A large garage is situated to the right of the house. The garden at the rear of the property is fully enclosed, with leylandii hedging offering a high degree of privacy. Steps lead from the terrace outside the kitchen to the level lawn.Additional Information:Electricity Supply:Water Supply:Sewerage:Heating:Broadband:Mobile Coverage:Please look at the Ofcom website for more informationRestrictions:Coastal erosion risk:Flooding risk:Planning permissions:Coalfields and mining:
SituationThe property occupies a favoured position on Harcourt Close, an elevated cul-de-sac approximately one mile from the centre of Henley-on-Thames. Henley is a pretty market town on the banks of the river Thames, famous for The Royal Regatta and riverside walks along the Thames Path. It has a thriving social scene, with various clubs and societies, many excellent restaurants, and a good selection of shops. Reading, London and national travel networks are easily accessible via nearby M4 and M40 motorways and by rail from Henley's own train station. Reading to Paddington is approximately 25 minutes. Schools in the area include Valley Road Primary School, Rupert House School, Gillott's Reading, and London, and national travel networks are easily accessible via nearby M4 and M40 motorways and by rail from Henley's own train station. Reading to Paddington is approximately 25 minutes. Schools in the area include Valley Road Primary School, Rupert House School, Gillott's School, The Oratory School, Shiplake College, Reading Blue Coat, Queen Anne's School, and Cranford House School, to name a few.
Knight Frank is pleased to offer to the market this superb townhouse overlooking Henley-on-Thames and the surrounding countryside. This modern property has been extended and maintained to provide spacious family accommodation across three floors. It comprises four bedrooms, three bathrooms, two reception rooms, a kitchen, a garage, ample driveway parking and a garden. The entrance hall houses stairs to the first floor, storage under the stairs, and plenty of room for coats and boots. To the right, a reception room currently functions as a study but is large enough to suit a variety of uses. The capacious garage is also accessed from this room.Even from the ground floor, the views from the front windows are excellent. On the first floor, the kitchen is situated at the rear of the property, overlooking the garden. A large, well-appointed utility room lies to the left, with a rear door out on to a terrace and glimpses across town to St Mary's Church from the window. The kitchen leads through to the breakfast room, where French Windows open on to the terrace. The breakfast room leads, in turn, to the family room at the front of the house, where fantastic views reach across the suburban valley and out to the fields and woods surrounding Henley. A balcony runs the length of the family room and adjacent living room, allowing residents to make the most of the vista. Beyond the breakfast room, the huge living and dining room features a full-height sloping ceiling, making for an impressive entertainment space. The sleeping accommodation on the third floor comprises four double bedrooms, all with built-in storage and a family shower room. The principal bedroom enjoys the best views to the front and benefits from an en suite bathroom. The bedrooms at the rear of the property overlook the garden, beyond which an established area of woodland gives the impression of being on the edge of the countryside.Gardens and groundsA landscaped garden frames the driveway to the front of the house, which has space for several vehicles. A large garage is situated to the right of the house. The garden at the rear of the property is fully enclosed, with leylandii hedging offering a high degree of privacy. Steps lead from the terrace outside the kitchen to the level lawn.Additional Information:Electricity Supply:Water Supply:Sewerage:Heating:Broadband:Mobile Coverage:Please look at the Ofcom website for more informationRestrictions:Coastal erosion risk:Flooding risk:Planning permissions:Coalfields and mining:
SituationThe property occupies a favoured position on Harcourt Close, an elevated cul-de-sac approximately one mile from the centre of Henley-on-Thames. Henley is a pretty market town on the banks of the river Thames, famous for The Royal Regatta and riverside walks along the Thames Path. It has a thriving social scene, with various clubs and societies, many excellent restaurants, and a good selection of shops. Reading, London and national travel networks are easily accessible via nearby M4 and M40 motorways and by rail from Henley's own train station. Reading to Paddington is approximately 25 minutes. Schools in the area include Valley Road Primary School, Rupert House School, Gillott's Reading, and London, and national travel networks are easily accessible via nearby M4 and M40 motorways and by rail from Henley's own train station. Reading to Paddington is approximately 25 minutes. Schools in the area include Valley Road Primary School, Rupert House School, Gillott's School, The Oratory School, Shiplake College, Reading Blue Coat, Queen Anne's School, and Cranford House School, to name a few.


