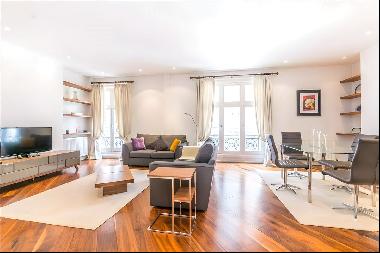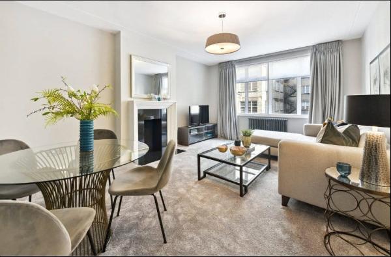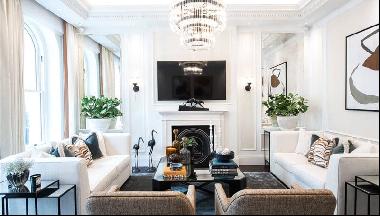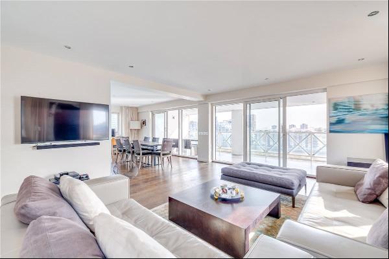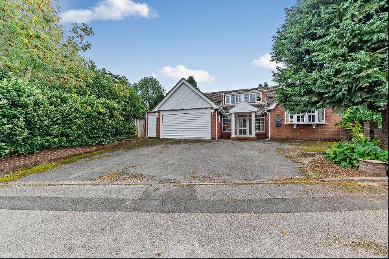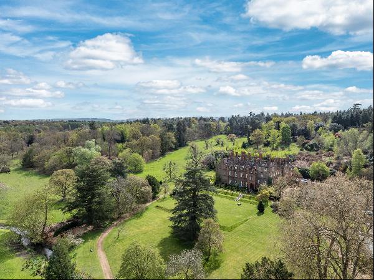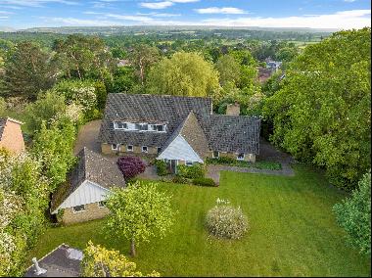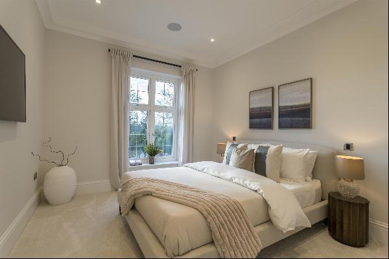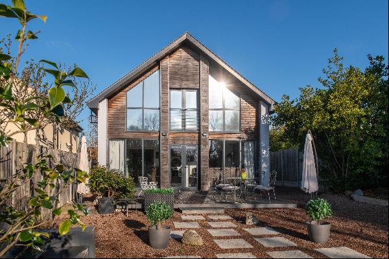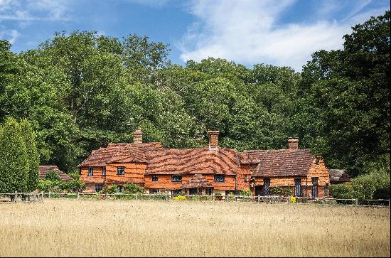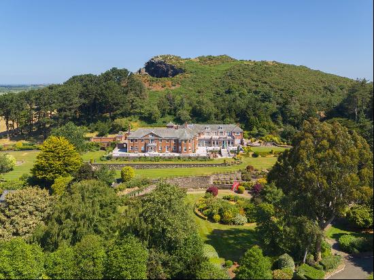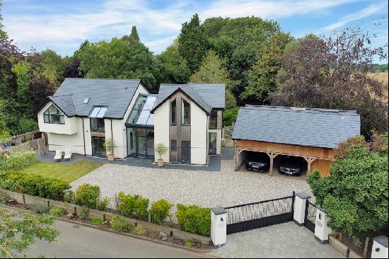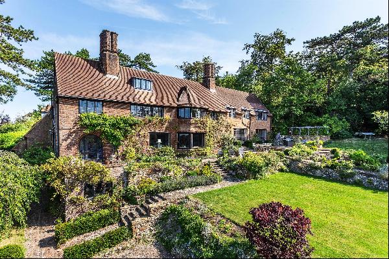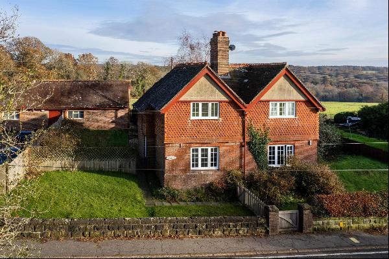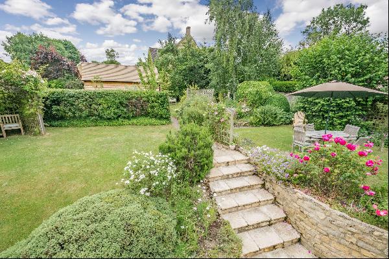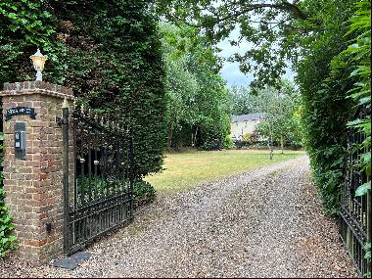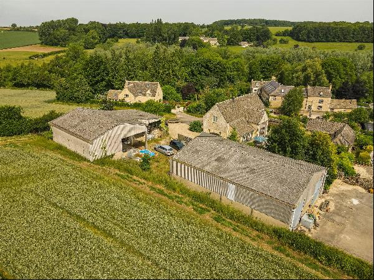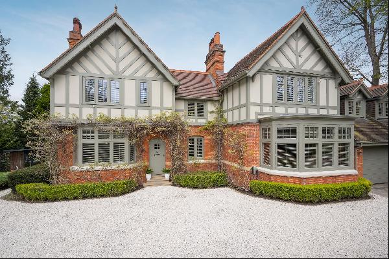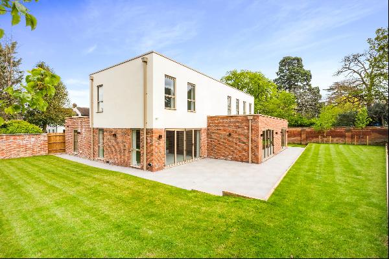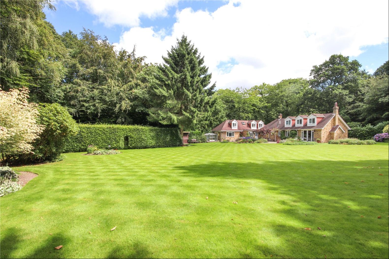
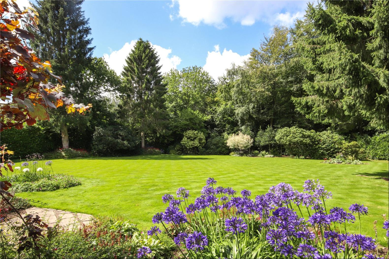
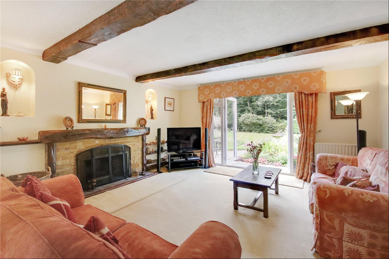
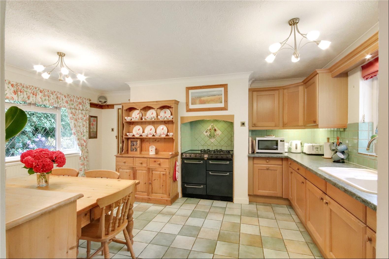
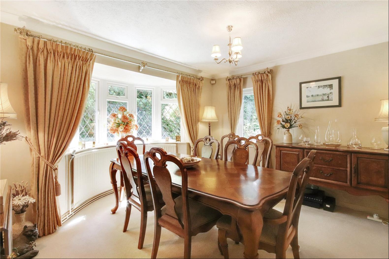
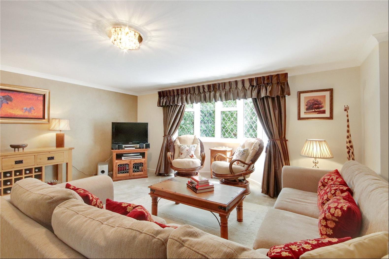
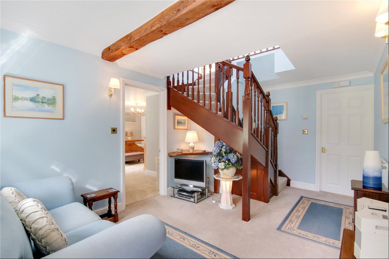
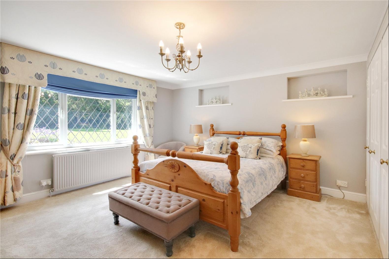
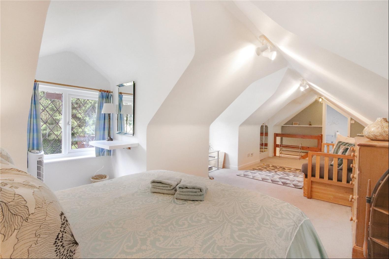
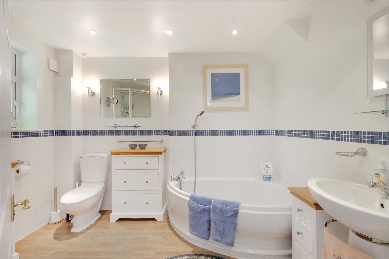
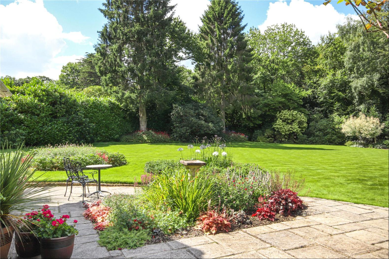
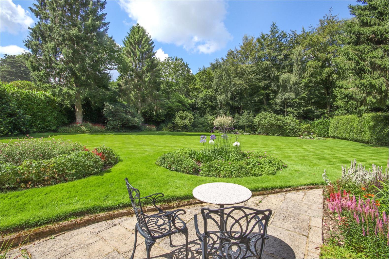
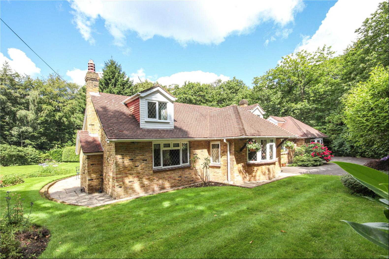
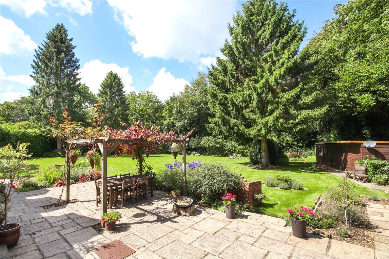
- For Sale
- Guided Price: GBP 1,550,000
- Build Size: 2,746 ft2
- Property Type: Single Family Home
- Bedroom: 4
Location
Crossways is located on the highly favoured Bayleys Hill, and is set within established gardens forming part of the Kent Downs Area of Outstanding Natural Beauty and the Metropolitan Greenbelt, approximately 1.4 miles from the popular village of Weald, which offers local amenities including a community shop, garage, hair dressers, public house and primary school.
Comprehensive Shopping: Sevenoaks (1.8 miles), Tunbridge Wells (10 miles) and Bluewater.
Mainline Rail Services: Sevenoaks (2.5 miles) Charing Cross/Cannon Street/London Bridge.
Primary Schools: Weald, St John’s CEP, St Thomas’ RCP, Sevenoaks Primary and Lady Boswell’s CEP Schools.
Grammar/State Schools: Sevenoaks, Tonbridge & Tunbridge Wells.
Private Schools: Granville, Sevenoaks, Tonbridge and Walthamstow Hall Secondary Schools. Sevenoaks, Solefields and New Beacon Preparatory Schools in Sevenoaks. St Michaels & Russell House Preparatory Schools in Otford. Radnor House in Sundridge.
Leisure Facilities: Bridle paths and walks in the local area. Wildernesse Golf Club in Seal, Knole Golf Club in Sevenoaks and Nizels Golf and Leisure Centre in Hildenborough. Sevenoaks Swimming and Leisure Centre.
All distances are approximate.
Description
Crossways is a charming detached family home of character, believed to have been built around 1950 with later additions. The well-proportioned accommodation is arranged over two floors and is ideal for both family living and formal entertaining, with features including exposed timbers, curved bay windows, lead light windows and a feature fireplace. Also of note are the superb gardens and ample off road parking.
The excellent reception rooms comprise a family room and sitting room with curved bay windows with an outlook to the front, a double aspect sitting room with a feature fireplace and French doors opening to the rear, a hallway/snug and a well-appointed study.
The kitchen/breakfast room is equipped with a range of wall and base units with space for appliances and an attractive outlook to the garden.
A utility room provides additional storage and space for appliances.
The principal bedroom is located on the ground floor and is served by an en suite bathroom featuring a corner bath and separate shower, together with built-in wardrobes.
A family bathroom completes the ground floor.
From the entrance hall stairs rise to a spacious first floor bedroom with dormer windows, built in storage and an en-suite bathroom with eaves access.
From the spacious rear entrance hall/snug stairs rise to the first floor and two bedrooms, both with dormer windows and eaves access.
Crossways is approached through wrought iron gates and a driveway culminating at the front of the property provides a turning circle and ample off road parking.
The impressive gardens to the rear are predominantly laid to landscaped lawn interspersed with well-stocked flower beds and established specimen trees, with a variety of evergreen trees to the perimeter providing a high degree of privacy. A paved terrace spans the rear of the house and is flanked with flower beds, incorporating a delightful pergola adorned with vines. There is a timber framed store room/workshop with power connected. In total the plot amounts to about 0.9 acres.
Directions
From Sevenoaks town centre proceed in a southerly direction turning right onto Oak Lane opposite Sevenoaks School. Turn right over Gracious Lane Bridge and Crossways is the property on the right hand side.
Crossways is located on the highly favoured Bayleys Hill, and is set within established gardens forming part of the Kent Downs Area of Outstanding Natural Beauty and the Metropolitan Greenbelt, approximately 1.4 miles from the popular village of Weald, which offers local amenities including a community shop, garage, hair dressers, public house and primary school.
Comprehensive Shopping: Sevenoaks (1.8 miles), Tunbridge Wells (10 miles) and Bluewater.
Mainline Rail Services: Sevenoaks (2.5 miles) Charing Cross/Cannon Street/London Bridge.
Primary Schools: Weald, St John’s CEP, St Thomas’ RCP, Sevenoaks Primary and Lady Boswell’s CEP Schools.
Grammar/State Schools: Sevenoaks, Tonbridge & Tunbridge Wells.
Private Schools: Granville, Sevenoaks, Tonbridge and Walthamstow Hall Secondary Schools. Sevenoaks, Solefields and New Beacon Preparatory Schools in Sevenoaks. St Michaels & Russell House Preparatory Schools in Otford. Radnor House in Sundridge.
Leisure Facilities: Bridle paths and walks in the local area. Wildernesse Golf Club in Seal, Knole Golf Club in Sevenoaks and Nizels Golf and Leisure Centre in Hildenborough. Sevenoaks Swimming and Leisure Centre.
All distances are approximate.
Description
Crossways is a charming detached family home of character, believed to have been built around 1950 with later additions. The well-proportioned accommodation is arranged over two floors and is ideal for both family living and formal entertaining, with features including exposed timbers, curved bay windows, lead light windows and a feature fireplace. Also of note are the superb gardens and ample off road parking.
The excellent reception rooms comprise a family room and sitting room with curved bay windows with an outlook to the front, a double aspect sitting room with a feature fireplace and French doors opening to the rear, a hallway/snug and a well-appointed study.
The kitchen/breakfast room is equipped with a range of wall and base units with space for appliances and an attractive outlook to the garden.
A utility room provides additional storage and space for appliances.
The principal bedroom is located on the ground floor and is served by an en suite bathroom featuring a corner bath and separate shower, together with built-in wardrobes.
A family bathroom completes the ground floor.
From the entrance hall stairs rise to a spacious first floor bedroom with dormer windows, built in storage and an en-suite bathroom with eaves access.
From the spacious rear entrance hall/snug stairs rise to the first floor and two bedrooms, both with dormer windows and eaves access.
Crossways is approached through wrought iron gates and a driveway culminating at the front of the property provides a turning circle and ample off road parking.
The impressive gardens to the rear are predominantly laid to landscaped lawn interspersed with well-stocked flower beds and established specimen trees, with a variety of evergreen trees to the perimeter providing a high degree of privacy. A paved terrace spans the rear of the house and is flanked with flower beds, incorporating a delightful pergola adorned with vines. There is a timber framed store room/workshop with power connected. In total the plot amounts to about 0.9 acres.
Directions
From Sevenoaks town centre proceed in a southerly direction turning right onto Oak Lane opposite Sevenoaks School. Turn right over Gracious Lane Bridge and Crossways is the property on the right hand side.


