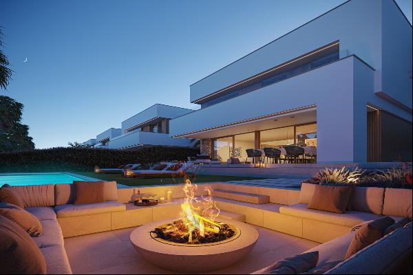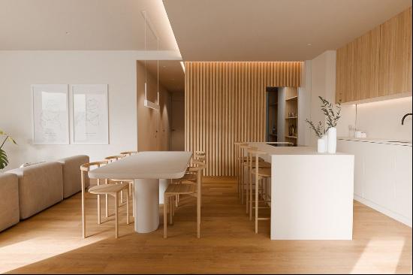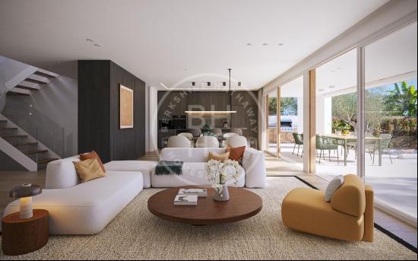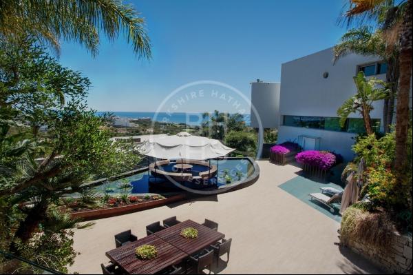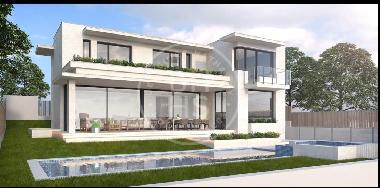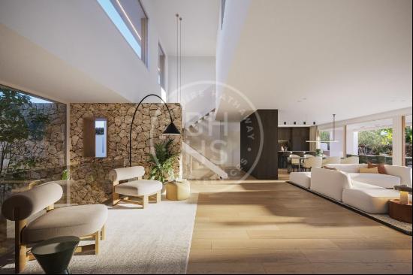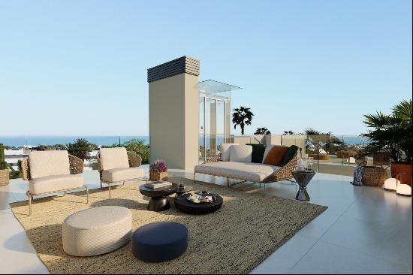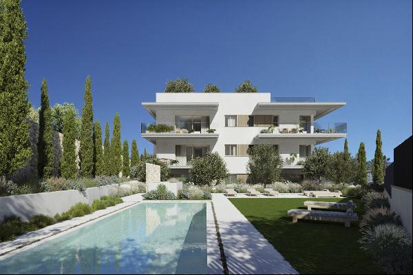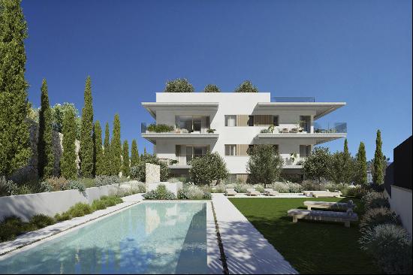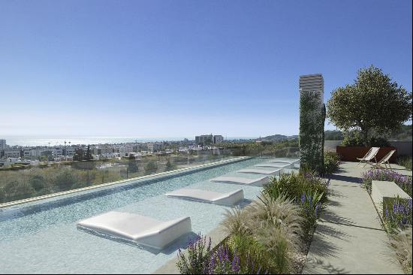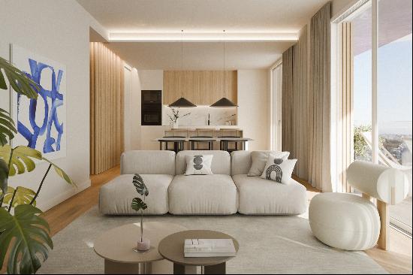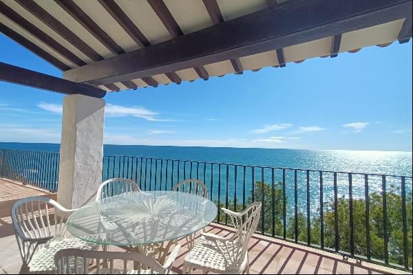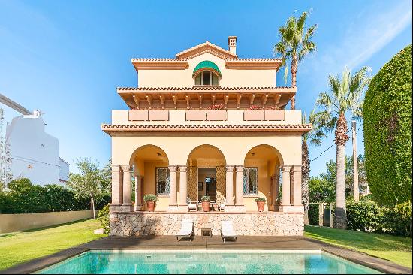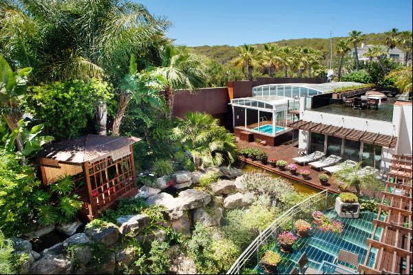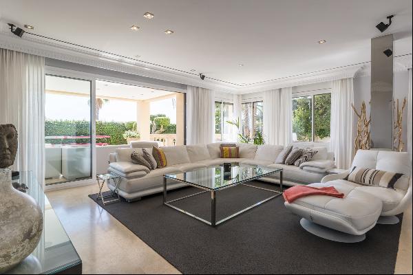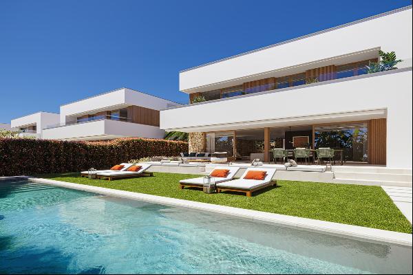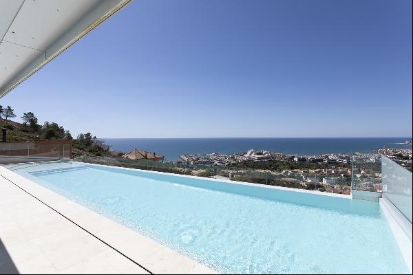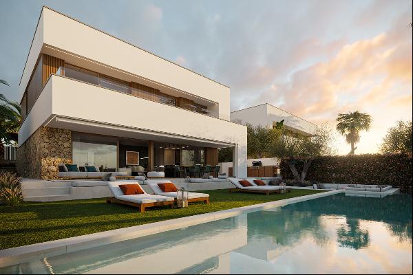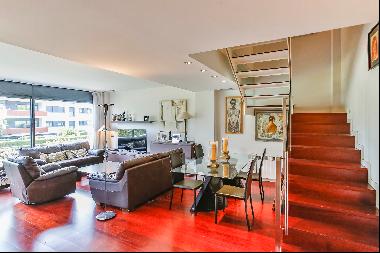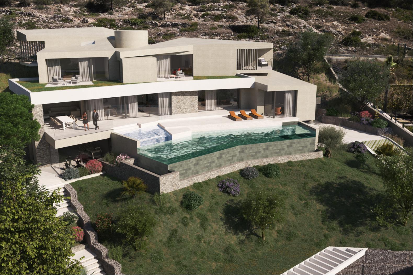
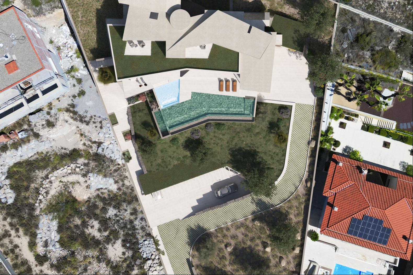
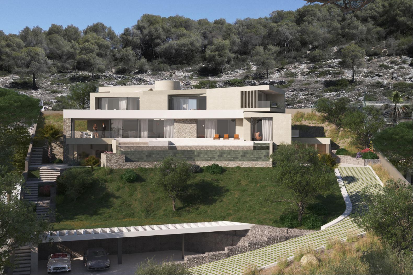
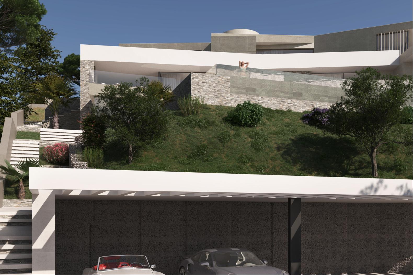
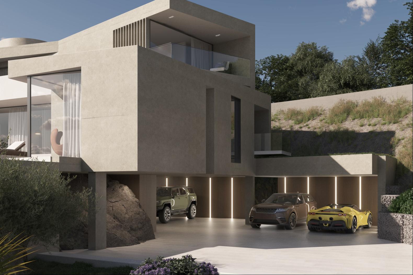
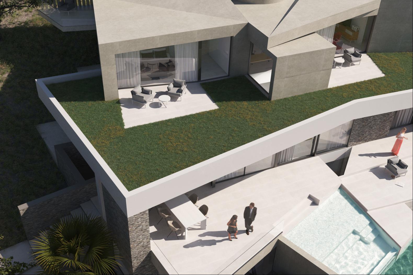
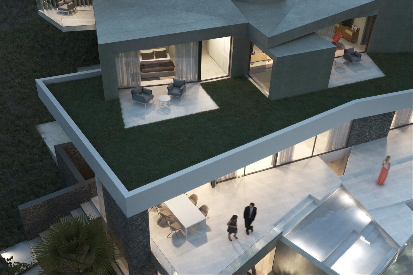
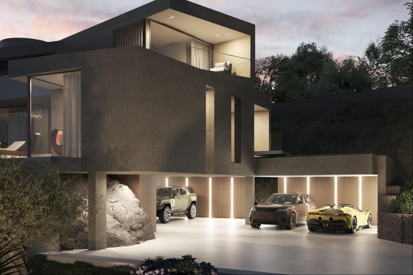
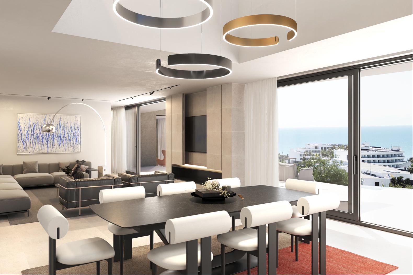
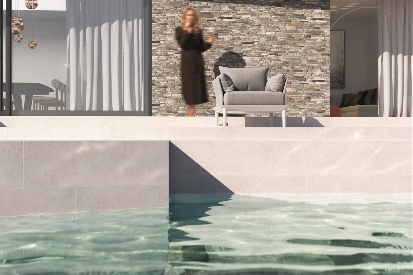
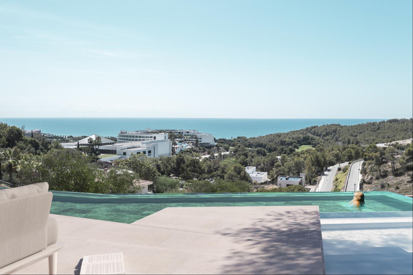
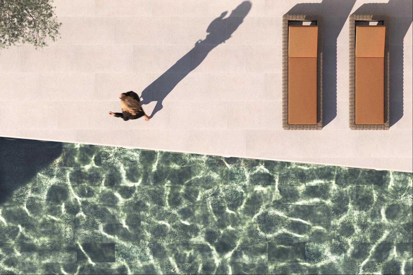
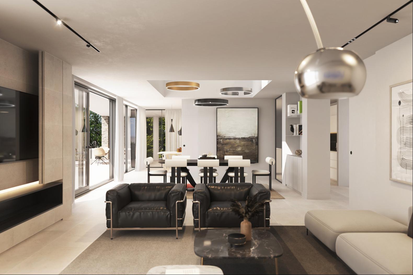
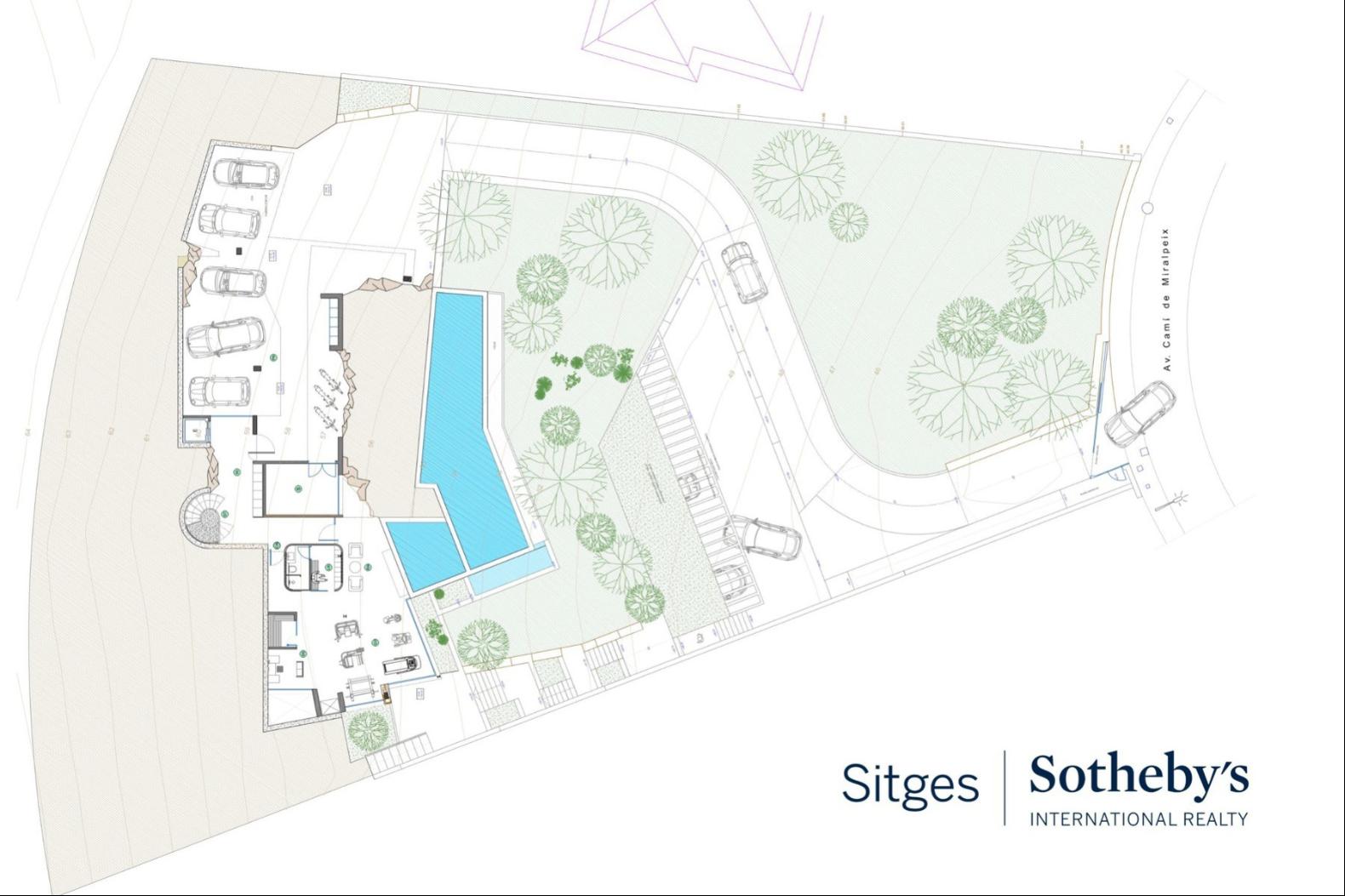
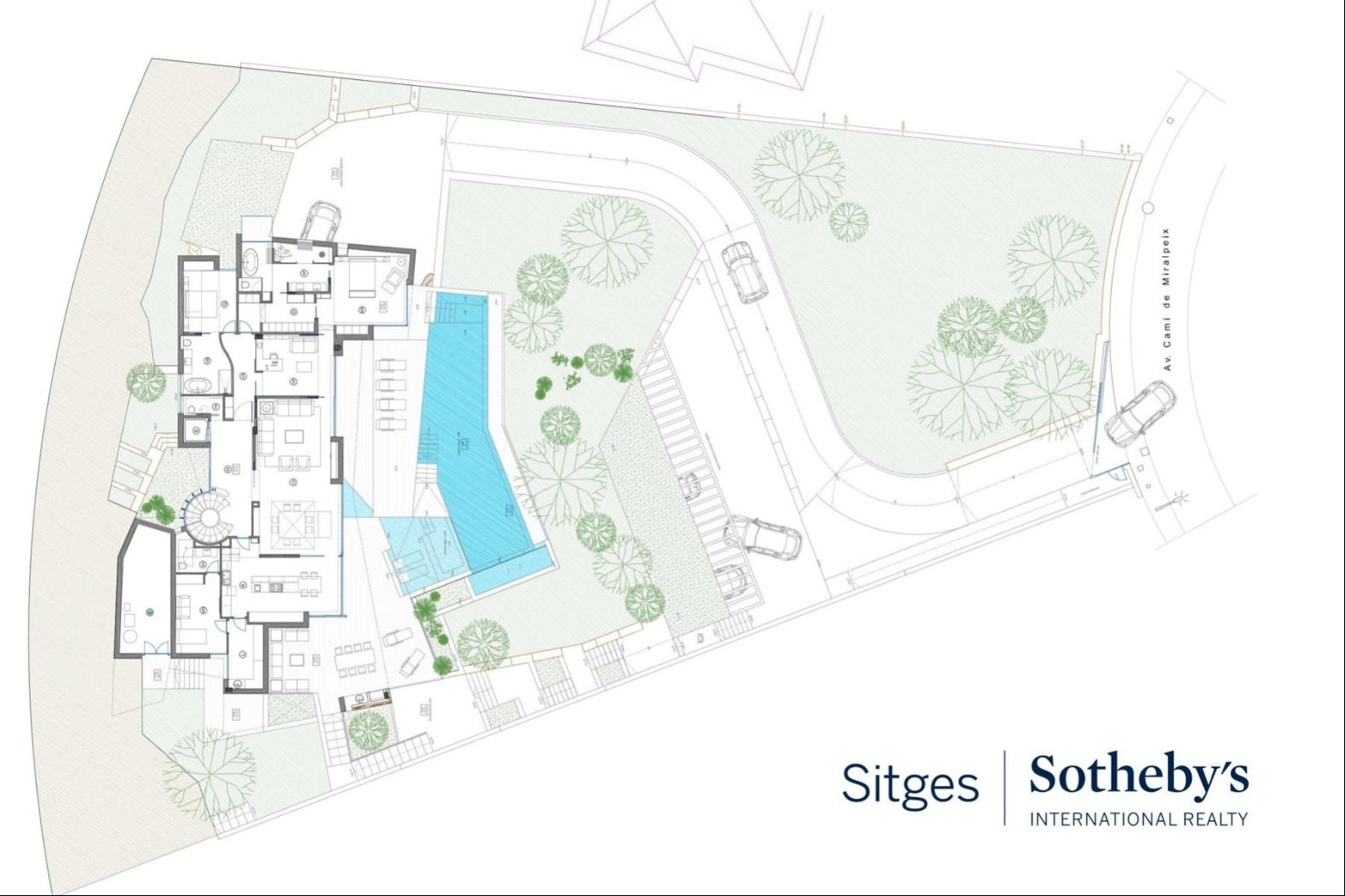
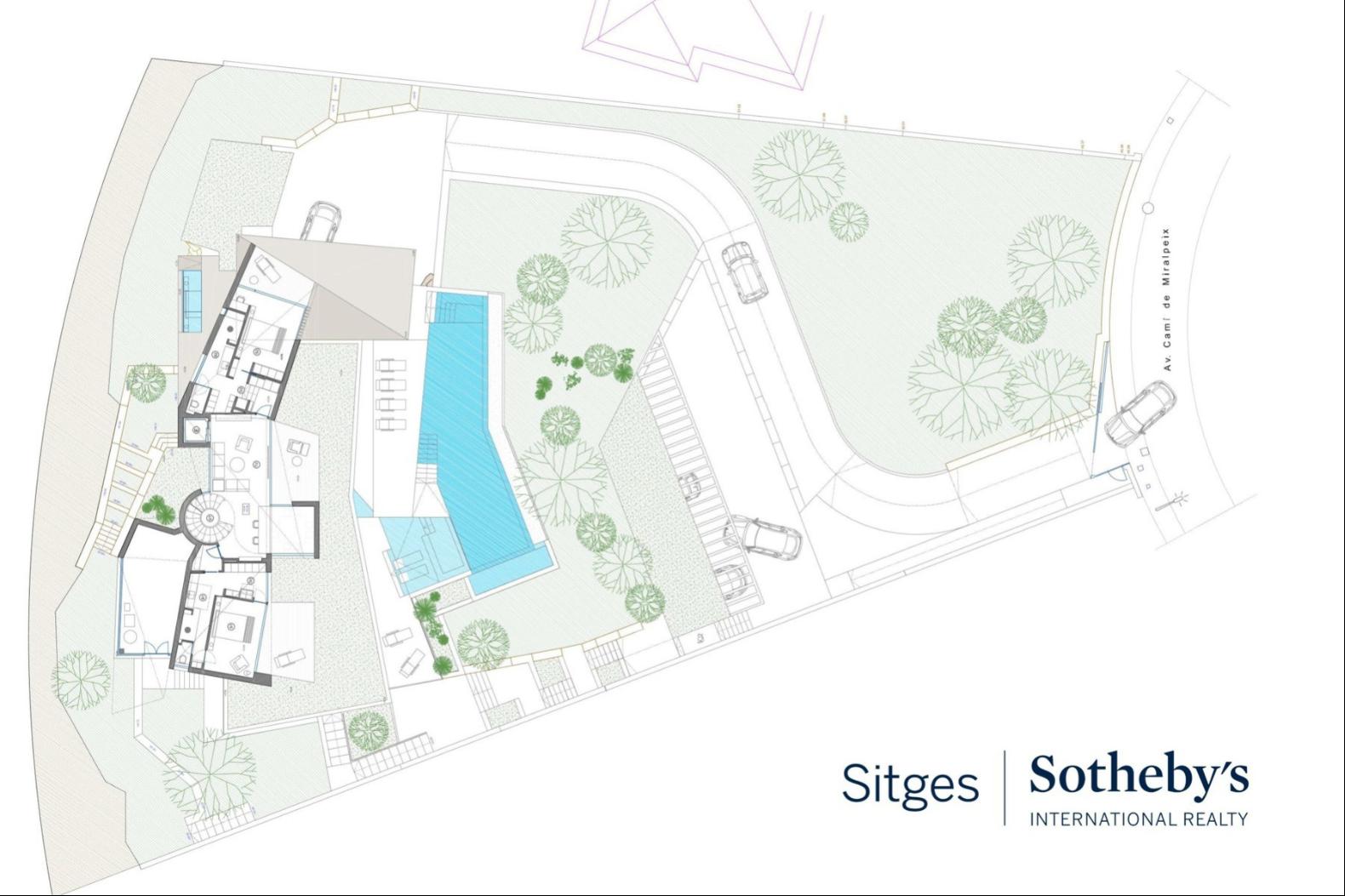
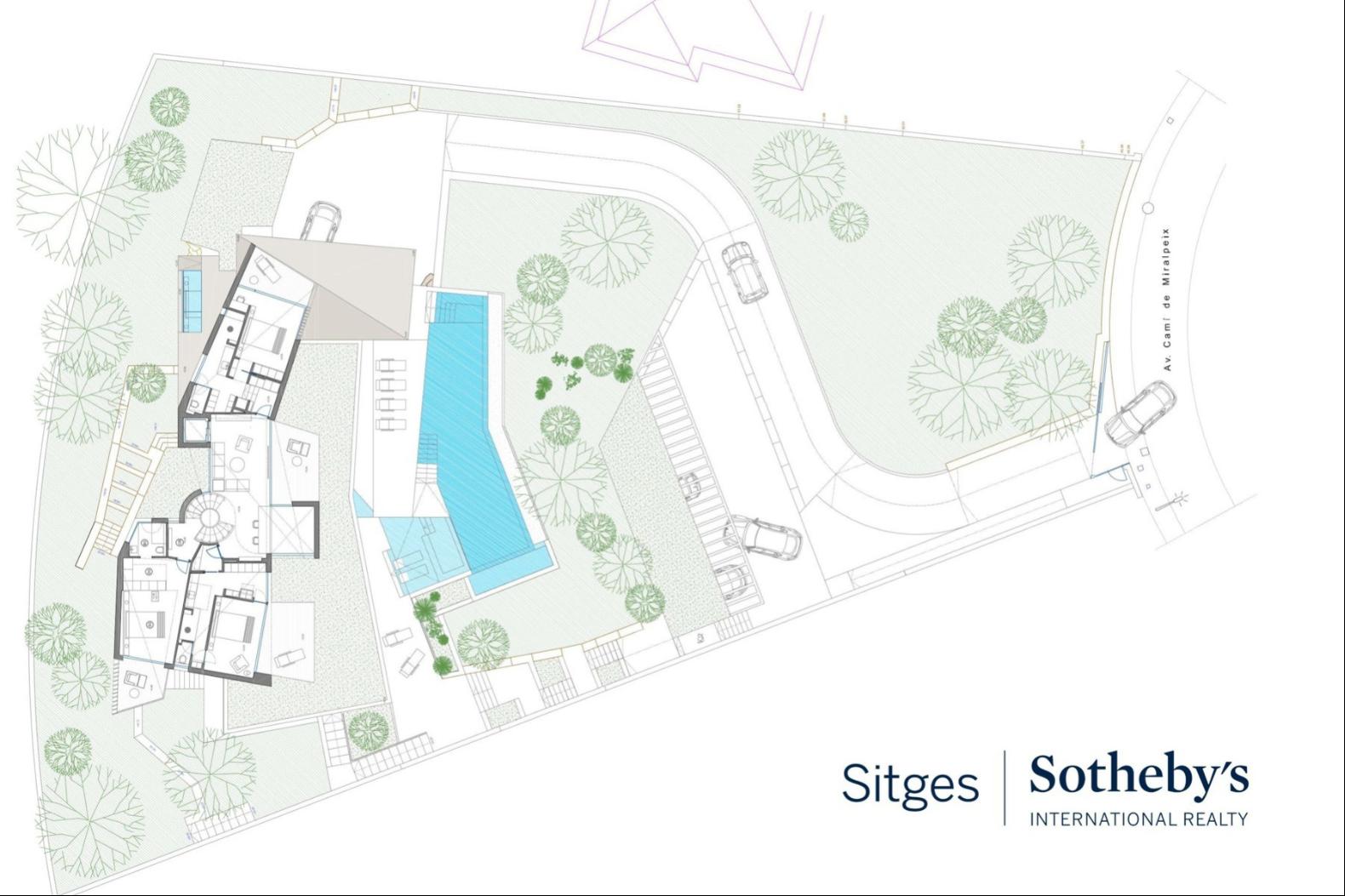
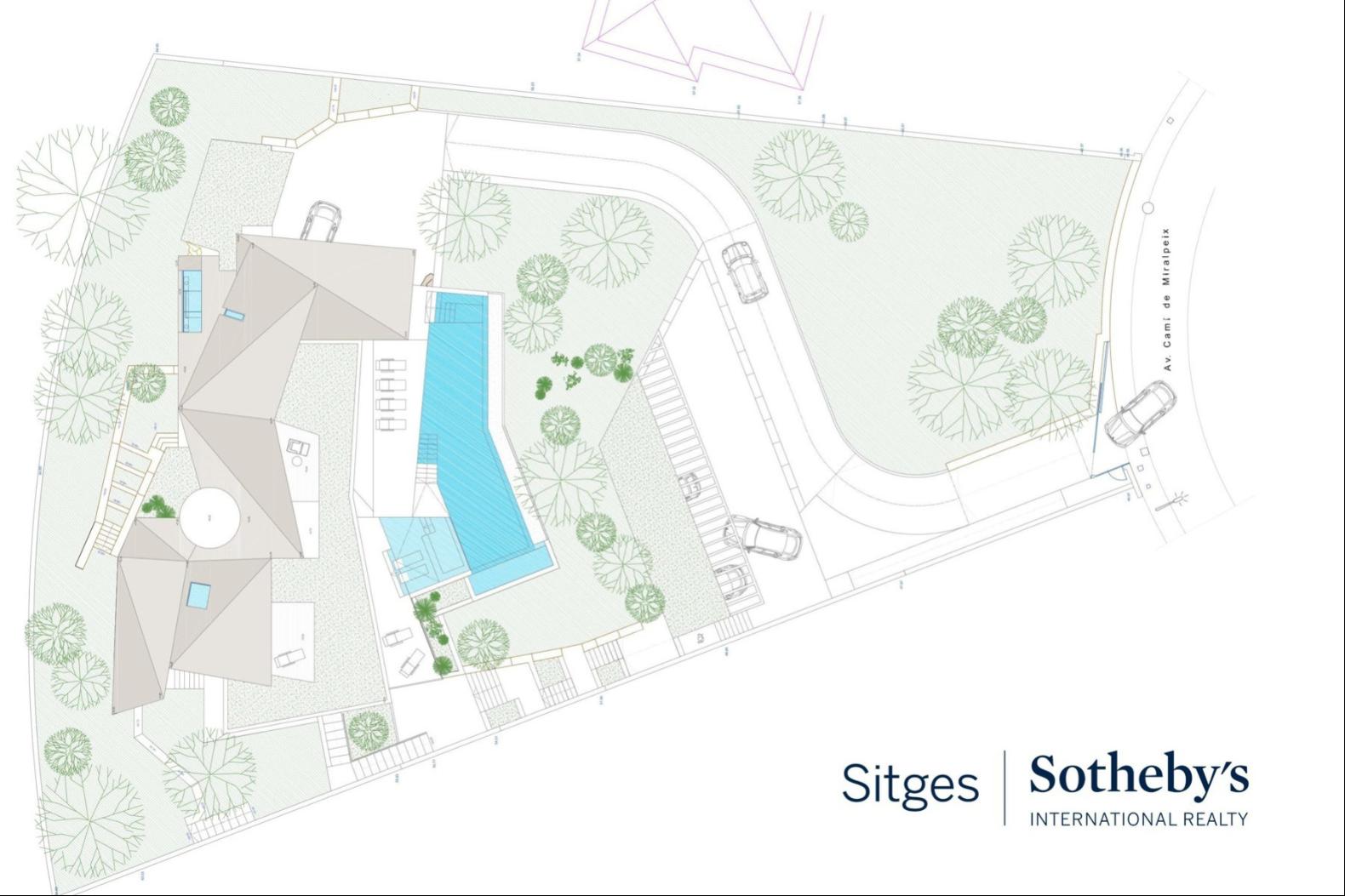
- For Sale
- EUR 4,800,000
- Build Size: 9,687 ft2
- Land Size: 26,791 ft2
- Property Type: Single Family Home
- Bedroom: 6
- Bathroom: 6
- Half Bathroom: 1
Sitges Sotheby's International Realty presents this extraordinary property that unfolds over two levels above ground and a semi-basement level, offering an exclusive design and an unparalleled living experience.GUEST PARKING LEVEL:This level, accessible through Camí de Miralpeix, features a first guest parking area protected by a pergola, providing space for five vehicles. In addition to fulfilling its practical function, this area harmoniously integrates the upper garden, creating a functional and aesthetically pleasing environment.SEMI-BASEMENT FLOOR:On this floor, the main entrance from Camí de Miralpeix leads to a large garage and the wellness and spa area. The east side houses the covered parking, while the west side offers a complete wellness area with gym, changing rooms, and a relaxation area. An exterior staircase connects this area to the upper porch on the first floor.GROUND FLOOR:The first floor is organized around a large foyer with a circular staircase and elevator. Here, we find a spacious living and dining room with access to the south-facing porch. The master suite, a guest suite, kitchen and service area complete this floor, providing comfort and functionality.FIRST FLOOR:Dedicated to the evening program, this floor features three distinct suites, each connected to terraces that project over the surrounding vegetative canopy. The unique layout of the suites creates a personalized atmosphere, giving uniqueness and elegance to each space.With a built area of 900 m² and a living area of 763 m², this property offers a luxury residential experience in an exceptional setting. Don't miss the opportunity to explore this architectural masterpiece, contact us to arrange a visit and discover the home of your dreams!


