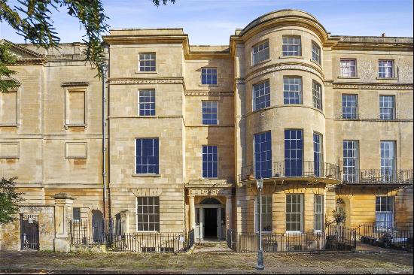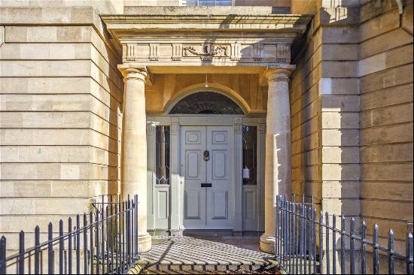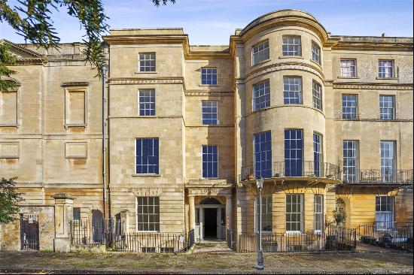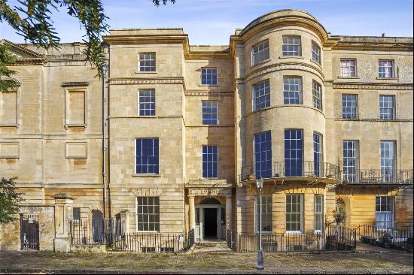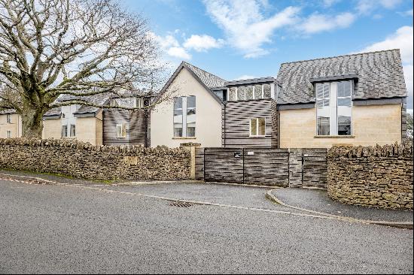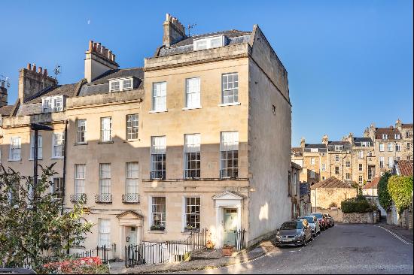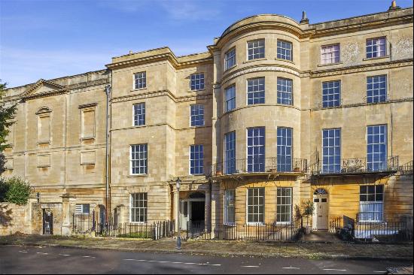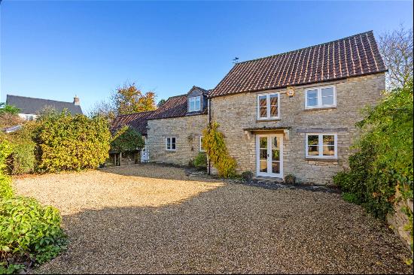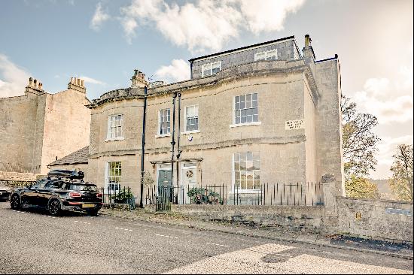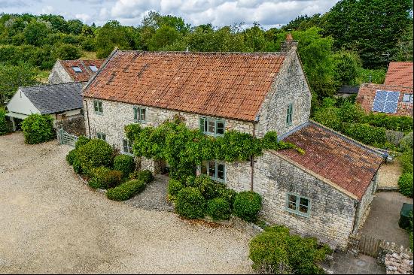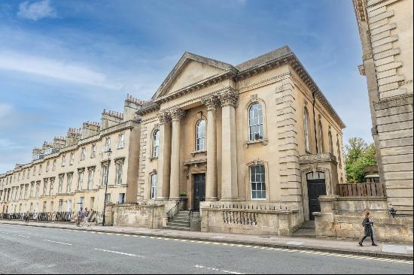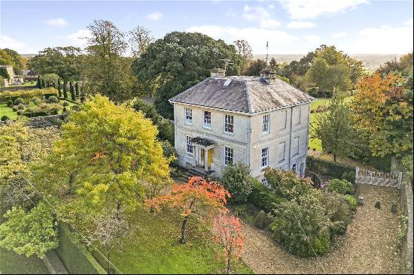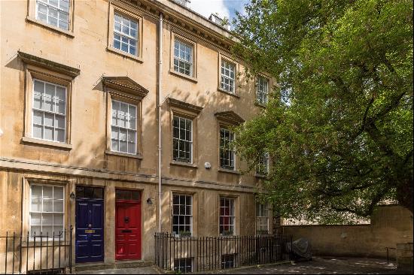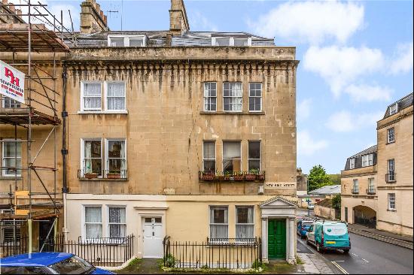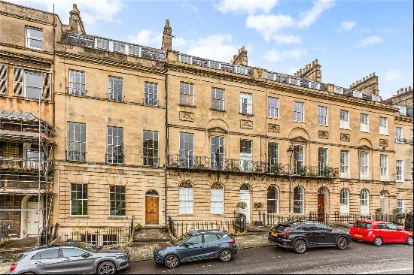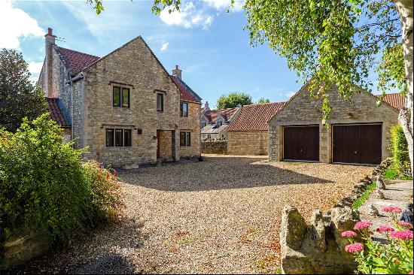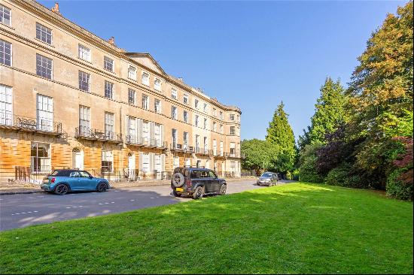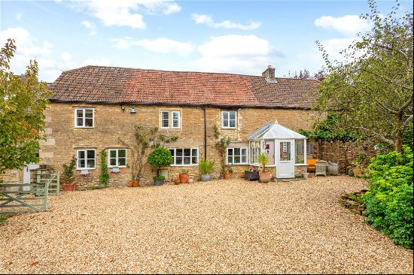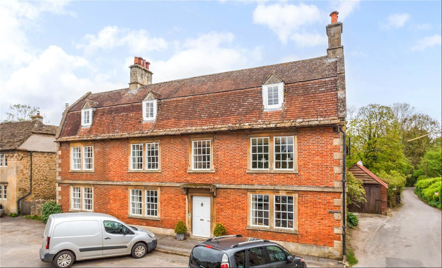
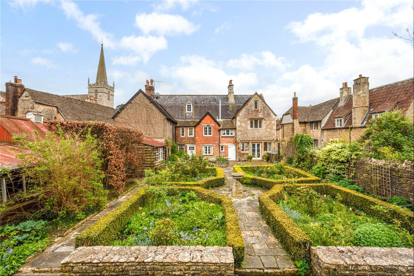
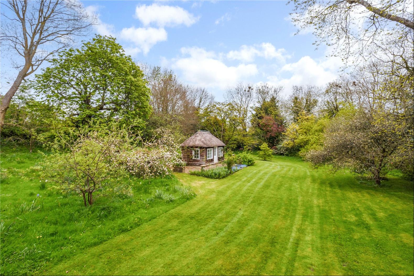
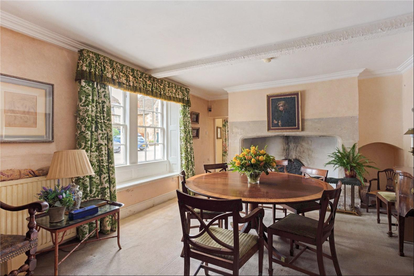


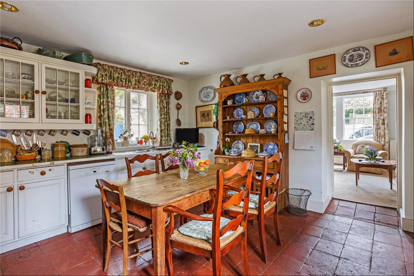

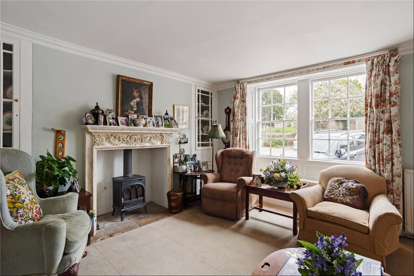
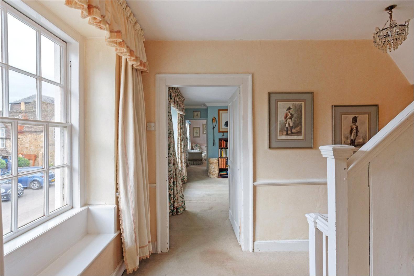
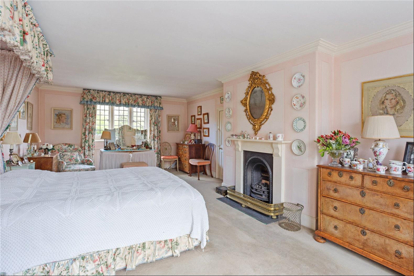
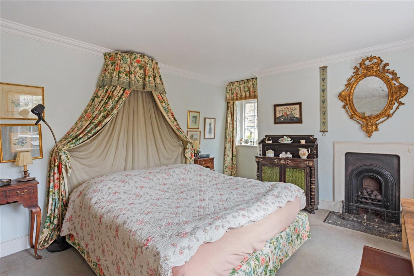
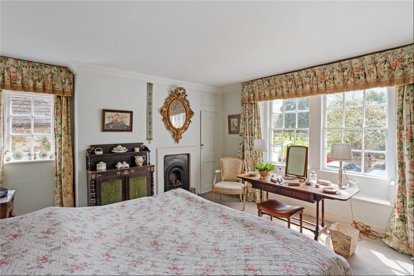
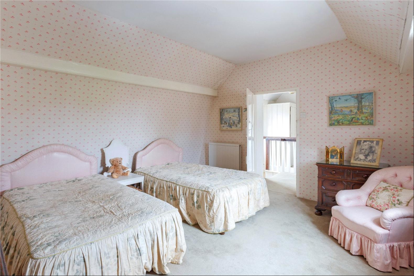
- For Sale
- Guided Price: GBP 1,350,000
- Build Size: 4,822 ft2
- Property Type: Single Family Home
- Bedroom: 6
Location
The historic and picturesque National Trust village of Lacock is renowned for its 13th century Abbey, and also benefits from characterful public houses, restaurants, post office and a selection of shops. The attractive local towns of Corsham and Chippenham are located within an easy drive, both offering an excellent range of recreational amenities, local facilities and services.
The World Heritage City of Bath with its Abbey and Roman Baths lies approximately 13 miles west providing first class cultural, business and leisure amenities together with excellent shopping. The area is particularly well served for good schooling. Local primary schools include Lacock School, Corsham Primary and Derry Hill. In the private sector, Haywood Prep school in Corsham is well regarded and there is easy access to Dauntsey's, St Mary's Calne, Stonar and an excellent selection of independent schools in Bath. Notably, Kingswood, Prior Park College, King Edward's, Monkton Combe and The Royal High.
The property is well situated for transport links with quick access to the M4 motorway for London and Bristol, and Chippenham is about 3 miles away with direct rail links to London Paddington (approx. 60 mins) Bath and Bristol Temple Meads.
Description
The Red House is a charming Grade II Listed detached house with a spectacular garden, dating from 1778, set within the picturesque village of Lacock. A landmark property within the village, The Red House is situated at eastern end of Church Street, across from the Church of St Cyriac, in the centre of the village and has an instantly recognisable red brick elevation, with stone dressings beneath a gabled clay tile roof.
Now in need of modernisation, the property is a wonderful opportunity for an incoming buyer to create their long term family home. Upon entering The Red House one is immediately struck by the historic charm of the property. A wealth of period features including original floors, beamed ceilings and stone fireplaces enhance the period charm. The house is entered via a welcoming reception hall which is open to the dining room with a delightful stone fireplace, as well as the staircase to the first floor and a view through the house to the large garden beyond. The ground floor provides a number of reception rooms, including a drawing room with dual front and rear aspect, dining room and a family room. The kitchen/breakfast room leads from the family room with adjacent utility room. The ground floor also provides a large shower room.
The first floor offers three large bedrooms and three bathrooms (one en suite), with the principal bedroom suite particularly generous with dressing room, walk in wardrobe and en suite bathroom. Bedroom three is currently utilised as a self contained unit, with its own reception room and en suite bathroom. The second floor provides further excellent accommodation, with three large bedrooms and a further attic/store room. The proportions throughout the property are excellent, with an abundance of natural light and attractive views of either the lovely village scenery, or the marvellous garden behind.
Outside
The garden is quite spectacular and a rarity for a village house. Set in almost an acre, the garden offers something for every interest. Immediately to the rear of the house is an expansive patio with ornamental parterre, perfect for entertaining and al fresco dining. Beyond is a lawned garden flanked by stone walls, clipped hedges and mature flower beds.
A pretty wooden bridge leads over the brook to the rear of the garden across to an additional area of meadow garden. This delightful section of garden adjoins paddocks with mature trees providing privacy and a picturesque summer house.
The property has the benefit of significant outbuildings, including a large double garage and workshop, which is accessed to the side of the property on Nethercote Hill. A further garden store is attached to this buildings, accessed from the garden.
The historic and picturesque National Trust village of Lacock is renowned for its 13th century Abbey, and also benefits from characterful public houses, restaurants, post office and a selection of shops. The attractive local towns of Corsham and Chippenham are located within an easy drive, both offering an excellent range of recreational amenities, local facilities and services.
The World Heritage City of Bath with its Abbey and Roman Baths lies approximately 13 miles west providing first class cultural, business and leisure amenities together with excellent shopping. The area is particularly well served for good schooling. Local primary schools include Lacock School, Corsham Primary and Derry Hill. In the private sector, Haywood Prep school in Corsham is well regarded and there is easy access to Dauntsey's, St Mary's Calne, Stonar and an excellent selection of independent schools in Bath. Notably, Kingswood, Prior Park College, King Edward's, Monkton Combe and The Royal High.
The property is well situated for transport links with quick access to the M4 motorway for London and Bristol, and Chippenham is about 3 miles away with direct rail links to London Paddington (approx. 60 mins) Bath and Bristol Temple Meads.
Description
The Red House is a charming Grade II Listed detached house with a spectacular garden, dating from 1778, set within the picturesque village of Lacock. A landmark property within the village, The Red House is situated at eastern end of Church Street, across from the Church of St Cyriac, in the centre of the village and has an instantly recognisable red brick elevation, with stone dressings beneath a gabled clay tile roof.
Now in need of modernisation, the property is a wonderful opportunity for an incoming buyer to create their long term family home. Upon entering The Red House one is immediately struck by the historic charm of the property. A wealth of period features including original floors, beamed ceilings and stone fireplaces enhance the period charm. The house is entered via a welcoming reception hall which is open to the dining room with a delightful stone fireplace, as well as the staircase to the first floor and a view through the house to the large garden beyond. The ground floor provides a number of reception rooms, including a drawing room with dual front and rear aspect, dining room and a family room. The kitchen/breakfast room leads from the family room with adjacent utility room. The ground floor also provides a large shower room.
The first floor offers three large bedrooms and three bathrooms (one en suite), with the principal bedroom suite particularly generous with dressing room, walk in wardrobe and en suite bathroom. Bedroom three is currently utilised as a self contained unit, with its own reception room and en suite bathroom. The second floor provides further excellent accommodation, with three large bedrooms and a further attic/store room. The proportions throughout the property are excellent, with an abundance of natural light and attractive views of either the lovely village scenery, or the marvellous garden behind.
Outside
The garden is quite spectacular and a rarity for a village house. Set in almost an acre, the garden offers something for every interest. Immediately to the rear of the house is an expansive patio with ornamental parterre, perfect for entertaining and al fresco dining. Beyond is a lawned garden flanked by stone walls, clipped hedges and mature flower beds.
A pretty wooden bridge leads over the brook to the rear of the garden across to an additional area of meadow garden. This delightful section of garden adjoins paddocks with mature trees providing privacy and a picturesque summer house.
The property has the benefit of significant outbuildings, including a large double garage and workshop, which is accessed to the side of the property on Nethercote Hill. A further garden store is attached to this buildings, accessed from the garden.


