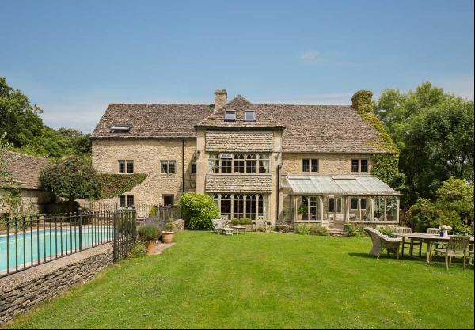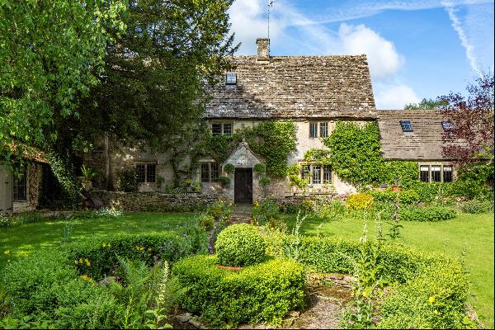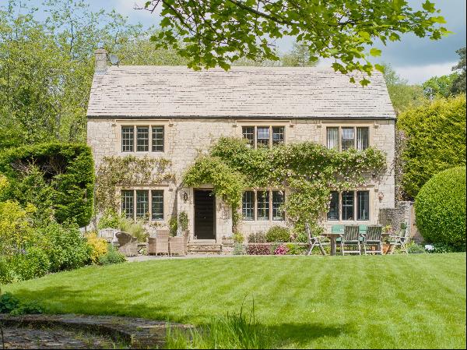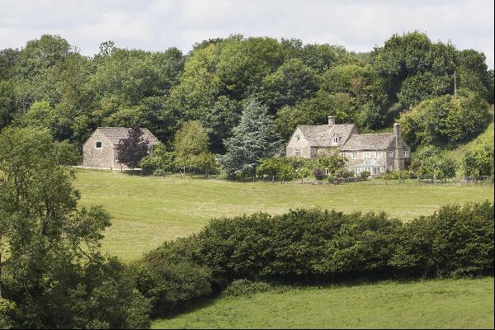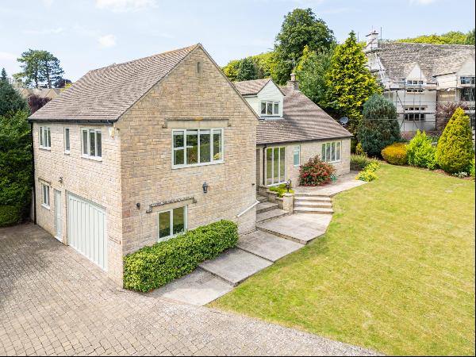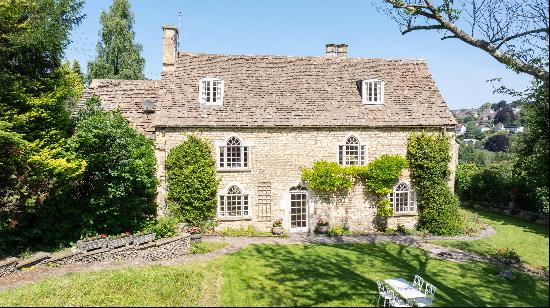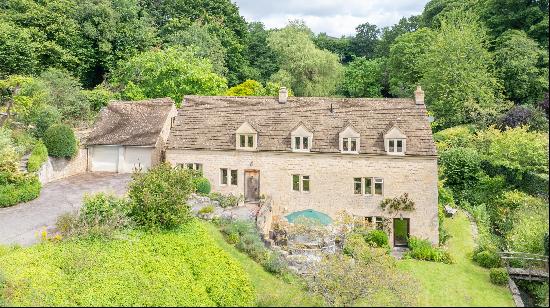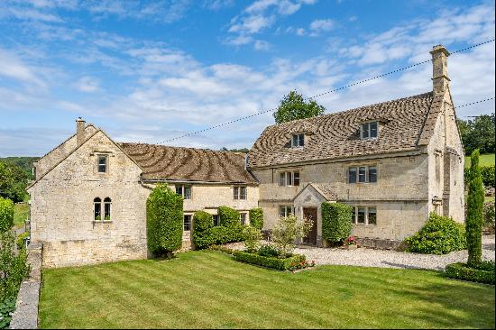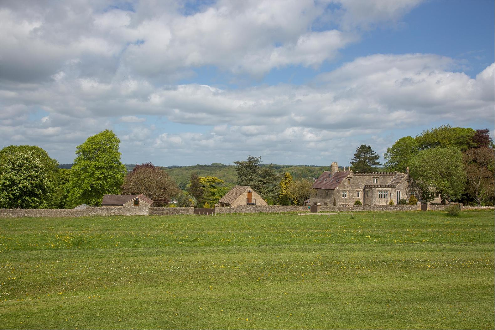
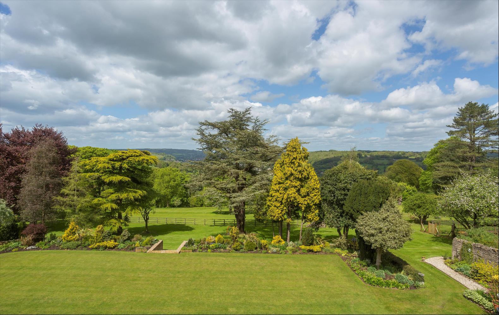
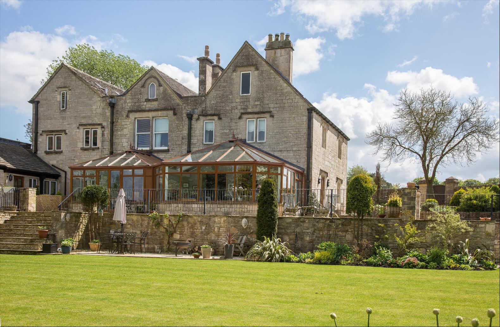
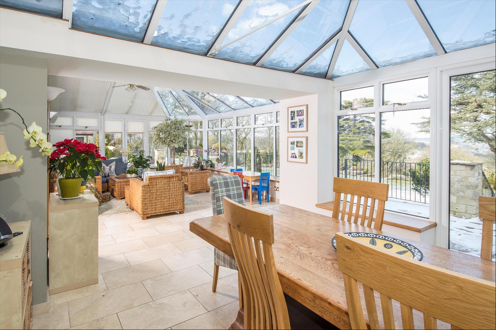
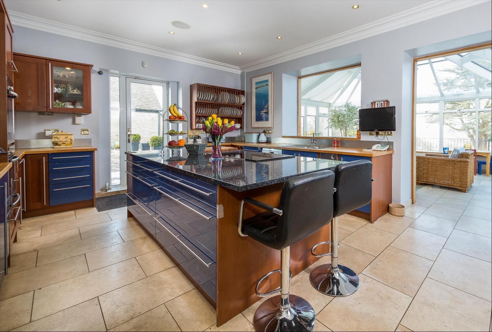
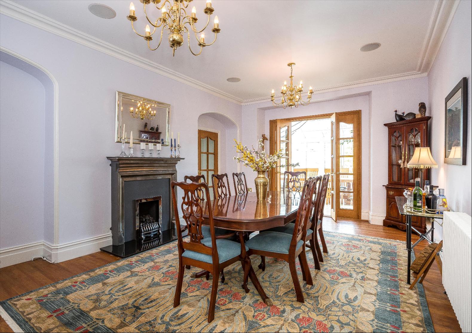
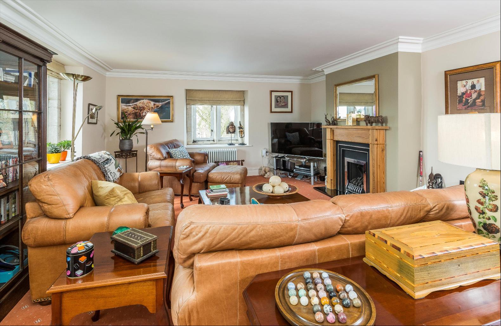
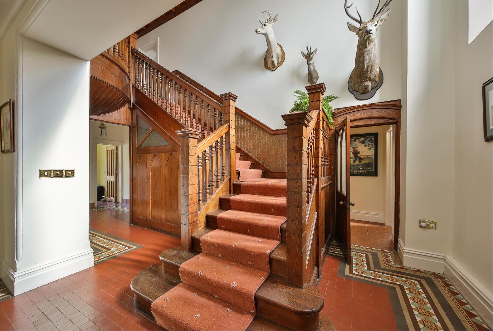
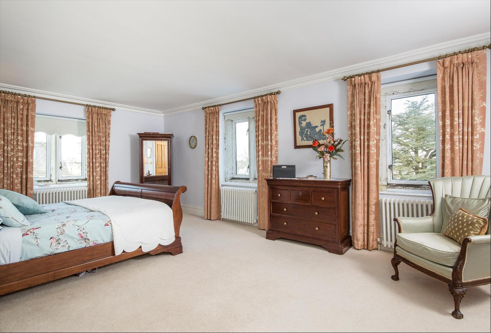
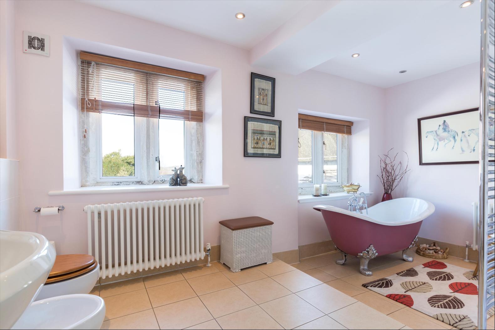
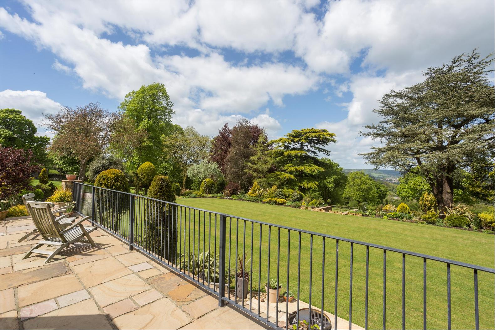
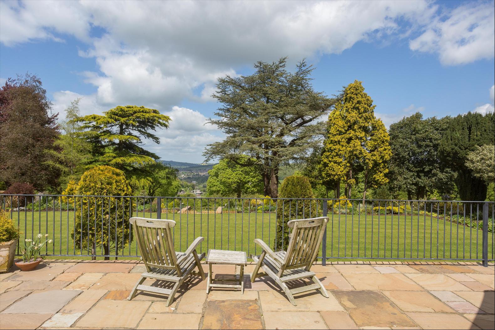
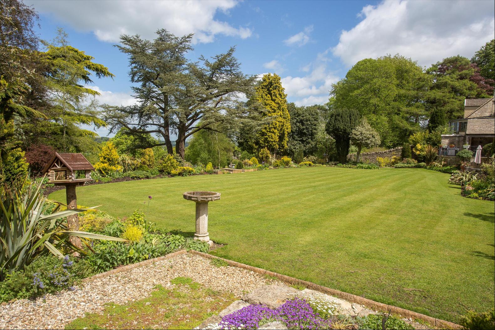
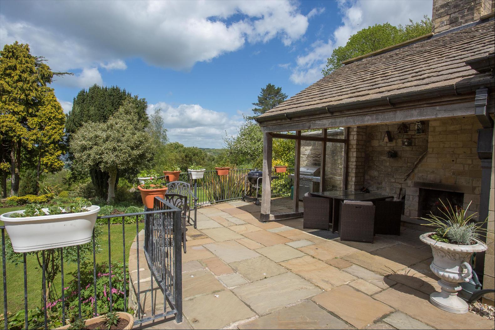
- For Sale
- Guide price 2,850,000 GBP
- Build Size: 5,985 ft2
- Land Size: 5,985 ft2
- Bedroom: 6
- Bathroom: 4
A substantial family house with far-reaching views.
The Reddings is built of Cotswold stone under a tiled roof and is situated at the end of a quiet road just off the popular Minchinhampton Common. The house has many original features with excellent proportioned throughout and stunning views over the surrounding countryside.The entrance hall has traditional Minton floors and Stained glass windows with double doors leading out to the primary reception rooms. The drawing room has a fireplace to the centre with wooden floors and traditional stone mullion windows.To the right of the entrance hall is an impressive Brazilian pine staircase that leads up to the first floor accommodation and also links to the utilities and the dining room. The dining room has a fireplace to the centre and leads into the kitchen, which is very well equipped with an island to the centre and a selection of Ness and Liebherr appliances. The conservatory interlinks with the kitchen and creates a large family eating and entertaining space with views onto the land and hills beyond.The first floor bedroom accommodation is well arranged and benefits from a large principal bedroom suite with an additional sitting room connected. There are a further two double bedrooms and family bathroom on the first floor all of which have good proportions. The second floor consists of a self-contained bedroom suite, a large bedroom that could be arranged as a study and bedroom, a further bedroom and space to create a bathroom if needed. There is additional office space on the second floor.OutbuildingsThere is a separate Cotswold stone outbuilding with garaging on the ground floor and a studio space on the first floor. Subject to planning, this could create some good secondary accommodation.Gardens and GroundsAccessed off the conservatory is a spacious patio entertaining area which provide far reaching views over the formal garden and grounds. The formal gardens are below the main house separated by a Cotswold stone wall and steps which lead down to a flat lawned area surrounded by flower and shrub beds. Beyond are two paddocks, one to the north and one to the east, which are post and rail fenced with a wooded area to the eastern paddock.Additional Information:Electricity Supply:Water Supply:Sewerage:Heating:Broadband:Mobile Coverage:Please look at the Ofcom website for more informationRestrictions:Coastal erosion risk:Flooding risk:Planning permissions:Coalfields and mining:
Minchinhampton 1 mileTetbury 6 milesKemble Intercity Station 11 milesCheltenham 17 milesM5 (J13) 8 miles, M4 (J15) 20 milesBath 28 milesBristol 30 miles(All distances and times are approximate)
The Reddings is built of Cotswold stone under a tiled roof and is situated at the end of a quiet road just off the popular Minchinhampton Common. The house has many original features with excellent proportioned throughout and stunning views over the surrounding countryside.The entrance hall has traditional Minton floors and Stained glass windows with double doors leading out to the primary reception rooms. The drawing room has a fireplace to the centre with wooden floors and traditional stone mullion windows.To the right of the entrance hall is an impressive Brazilian pine staircase that leads up to the first floor accommodation and also links to the utilities and the dining room. The dining room has a fireplace to the centre and leads into the kitchen, which is very well equipped with an island to the centre and a selection of Ness and Liebherr appliances. The conservatory interlinks with the kitchen and creates a large family eating and entertaining space with views onto the land and hills beyond.The first floor bedroom accommodation is well arranged and benefits from a large principal bedroom suite with an additional sitting room connected. There are a further two double bedrooms and family bathroom on the first floor all of which have good proportions. The second floor consists of a self-contained bedroom suite, a large bedroom that could be arranged as a study and bedroom, a further bedroom and space to create a bathroom if needed. There is additional office space on the second floor.OutbuildingsThere is a separate Cotswold stone outbuilding with garaging on the ground floor and a studio space on the first floor. Subject to planning, this could create some good secondary accommodation.Gardens and GroundsAccessed off the conservatory is a spacious patio entertaining area which provide far reaching views over the formal garden and grounds. The formal gardens are below the main house separated by a Cotswold stone wall and steps which lead down to a flat lawned area surrounded by flower and shrub beds. Beyond are two paddocks, one to the north and one to the east, which are post and rail fenced with a wooded area to the eastern paddock.Additional Information:Electricity Supply:Water Supply:Sewerage:Heating:Broadband:Mobile Coverage:Please look at the Ofcom website for more informationRestrictions:Coastal erosion risk:Flooding risk:Planning permissions:Coalfields and mining:
Minchinhampton 1 mileTetbury 6 milesKemble Intercity Station 11 milesCheltenham 17 milesM5 (J13) 8 miles, M4 (J15) 20 milesBath 28 milesBristol 30 miles(All distances and times are approximate)


