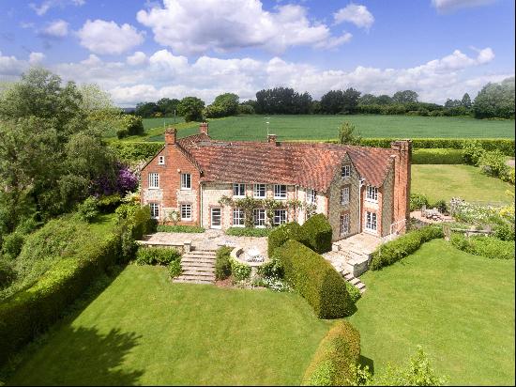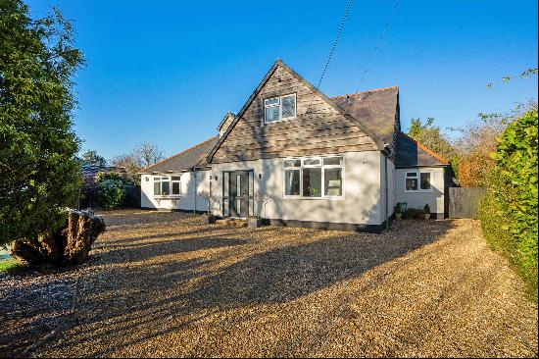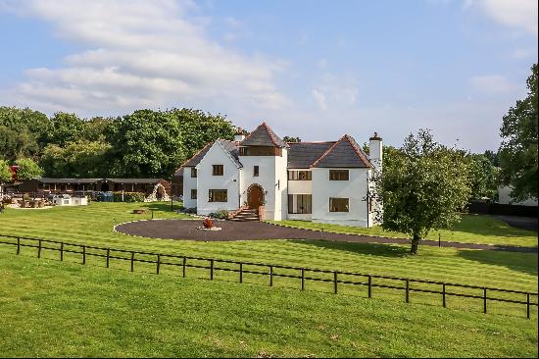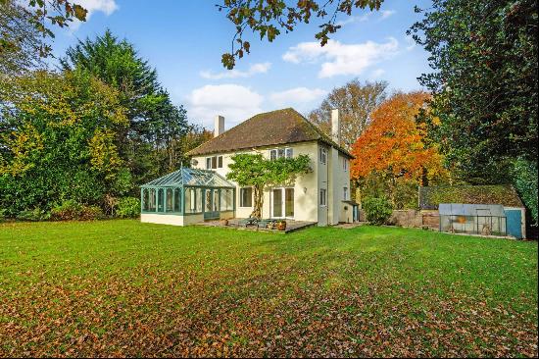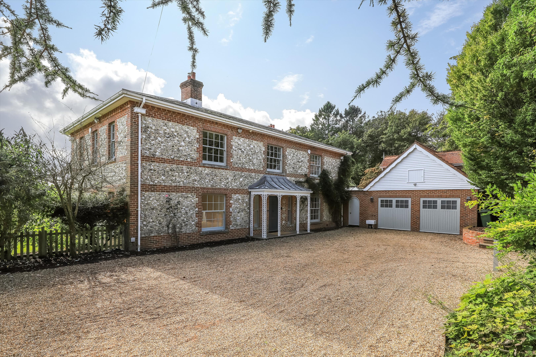
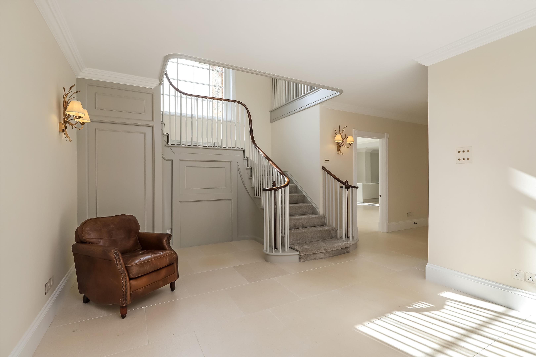
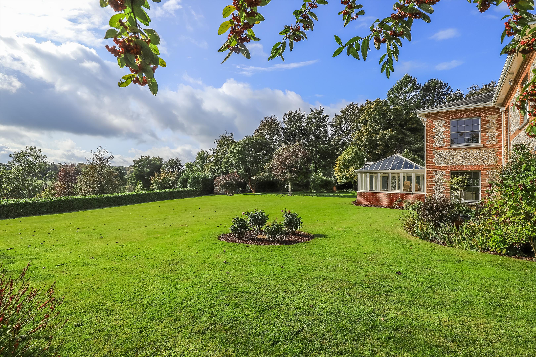
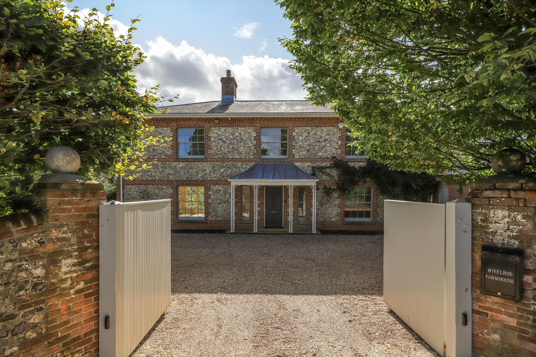
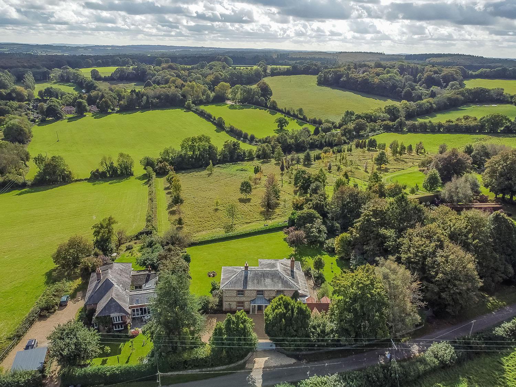
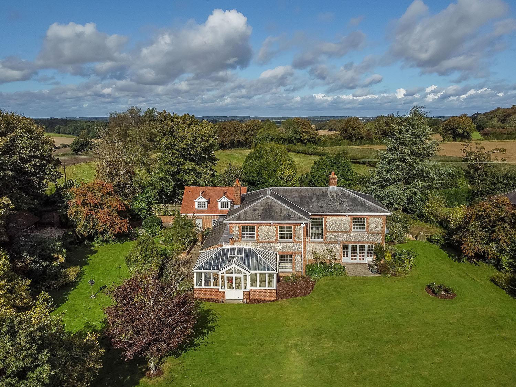
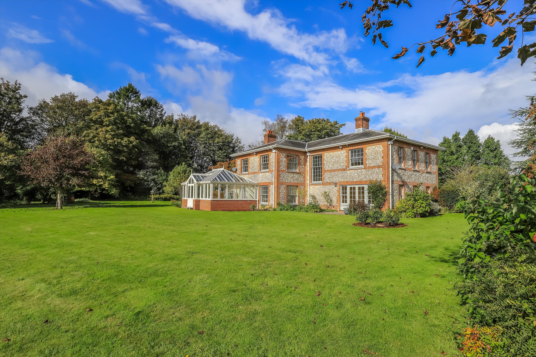
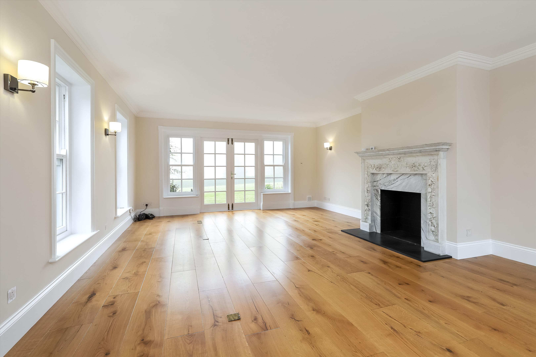
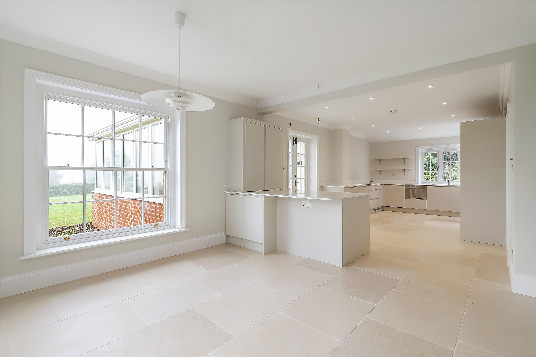
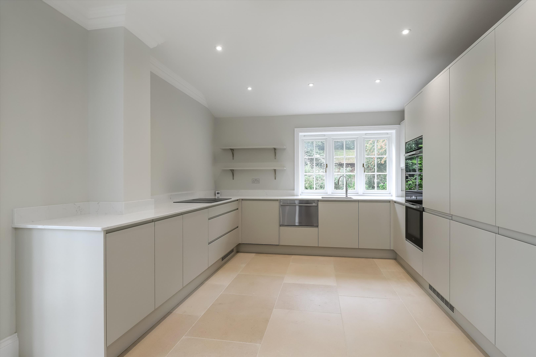
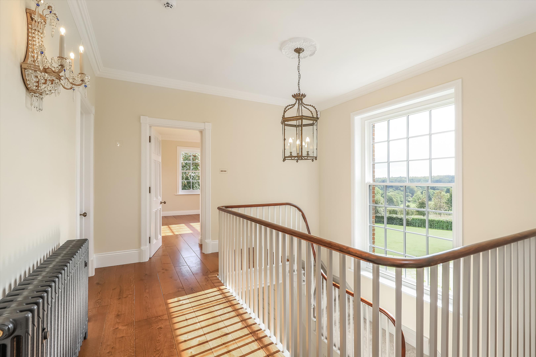
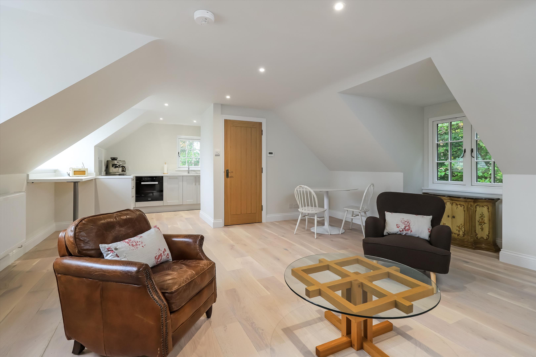
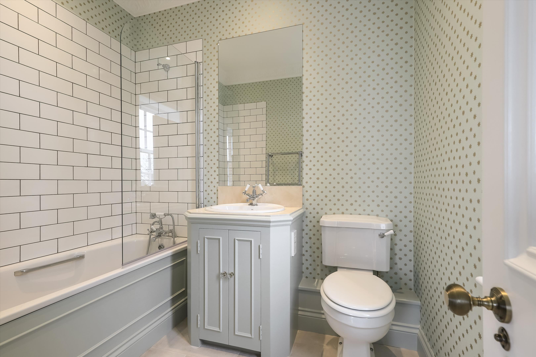
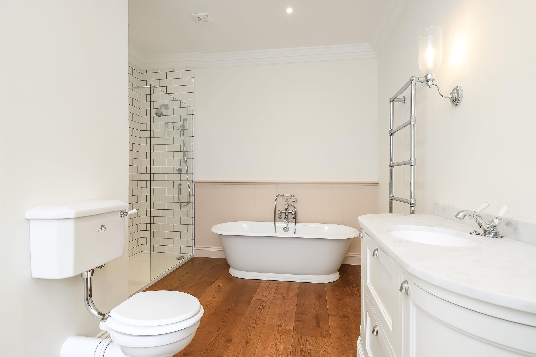
- For Sale
- Guide price 2,950,000 GBP
- Build Size: 5,069 ft2
- Land Size: 5,069 ft2
- Bedroom: 6
A beautifully renovated traditional Hampshire brick and flint farmhouse with a south-facing garden set in beautiful rolling downland countryside.
Wivelrod Farm House is a lovely period property in a tranquil and rural position. Approached via double wooden electric gates, to a gravel parking area, the symmetrical front façade has an attractive Georgian style lead canopy over the front entrance. The current owner has renovated the property to create a stylish and spacious home with attention to period style details combined with modern luxuries like underfloor heating. The accommodation flows from the elegant reception hall which has stone tile flooring, part wood panelled walls and turned staircase leading to the galleried landing. The main, formal reception room is a triple aspect room with a central fireplace with marble surround, oak flooring and French doors to the south-facing patio and garden. The heart of the home is a magnificent John Lewis of Hungerford, pale grey fitted kitchen and dining room with glazed doors to the triple aspect conservatory. Alongside there is a large utility room with steps down to the cellar and access to the rear hall and attached annexe. The remainder of the ground floor in the main house is made up of a study/extra bedroom which has an en suite shower room, and a cloakroom.All the double bedrooms on the first floor are accessed by the generously proportioned landing. The principal bedroom is triple-aspect with a well-appointed en suite bath/shower room and door to the adjacent dressing room which is a wall of fitted wardrobes. There are three further bedrooms, all with high end fitted bathrooms. The attached annexe can be accessed via the main house and additionally by its own front door.There is a ground floor bedroom with en suite shower room, annexe/utility room and upstairs is a large living room with kitchenette.The level, south-facing lawn has a low hedge at the far boundary overlooking the neighbouring arboretum and over the sweeping Hampshire countryside. Along the west side of the house is a stone terrace, ideal for enjoying the evening sun and there is an additional south-facing patio next to the sitting room. Within the grounds is a large barn and workshop which has separate vehicular access from the lane, as well as a greenhouse. On the opposite side of the lane is a field of approximately 4.2 acres.
The property is located in a wonderful rural setting, about three miles from the market town of Alton and close to the village of Medstead which has everyday amenities, including a village store, a pub, a village hall and a primary school. Alton has a variety of shops, supermarkets and leisure facilities, as well as a choice of schools, primary, secondary and independent. Alton's mainline station offers direct services to LondonWaterloo in just over an hour, while the area is also well connected by road, with the A31 providing access towards Guildford or Winchester, and the M3 (Jct 6) at Basingstoke within easy reach.
Wivelrod Farm House is a lovely period property in a tranquil and rural position. Approached via double wooden electric gates, to a gravel parking area, the symmetrical front façade has an attractive Georgian style lead canopy over the front entrance. The current owner has renovated the property to create a stylish and spacious home with attention to period style details combined with modern luxuries like underfloor heating. The accommodation flows from the elegant reception hall which has stone tile flooring, part wood panelled walls and turned staircase leading to the galleried landing. The main, formal reception room is a triple aspect room with a central fireplace with marble surround, oak flooring and French doors to the south-facing patio and garden. The heart of the home is a magnificent John Lewis of Hungerford, pale grey fitted kitchen and dining room with glazed doors to the triple aspect conservatory. Alongside there is a large utility room with steps down to the cellar and access to the rear hall and attached annexe. The remainder of the ground floor in the main house is made up of a study/extra bedroom which has an en suite shower room, and a cloakroom.All the double bedrooms on the first floor are accessed by the generously proportioned landing. The principal bedroom is triple-aspect with a well-appointed en suite bath/shower room and door to the adjacent dressing room which is a wall of fitted wardrobes. There are three further bedrooms, all with high end fitted bathrooms. The attached annexe can be accessed via the main house and additionally by its own front door.There is a ground floor bedroom with en suite shower room, annexe/utility room and upstairs is a large living room with kitchenette.The level, south-facing lawn has a low hedge at the far boundary overlooking the neighbouring arboretum and over the sweeping Hampshire countryside. Along the west side of the house is a stone terrace, ideal for enjoying the evening sun and there is an additional south-facing patio next to the sitting room. Within the grounds is a large barn and workshop which has separate vehicular access from the lane, as well as a greenhouse. On the opposite side of the lane is a field of approximately 4.2 acres.
The property is located in a wonderful rural setting, about three miles from the market town of Alton and close to the village of Medstead which has everyday amenities, including a village store, a pub, a village hall and a primary school. Alton has a variety of shops, supermarkets and leisure facilities, as well as a choice of schools, primary, secondary and independent. Alton's mainline station offers direct services to LondonWaterloo in just over an hour, while the area is also well connected by road, with the A31 providing access towards Guildford or Winchester, and the M3 (Jct 6) at Basingstoke within easy reach.


