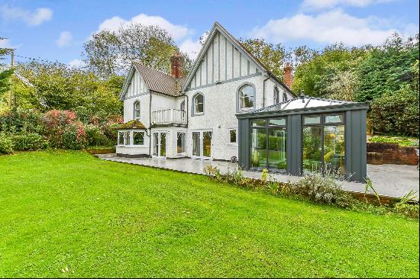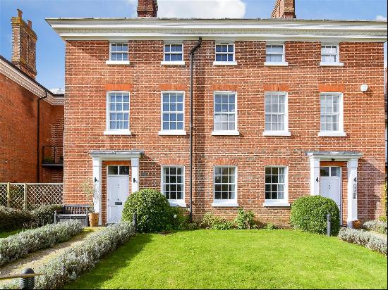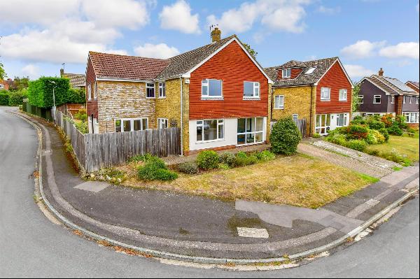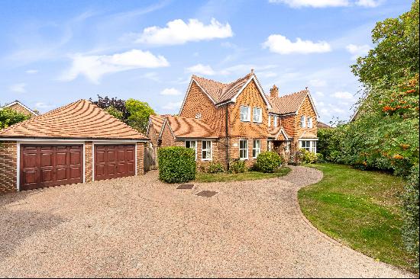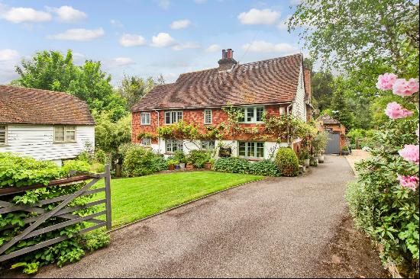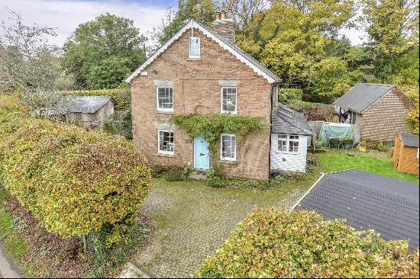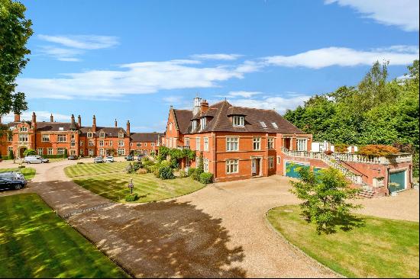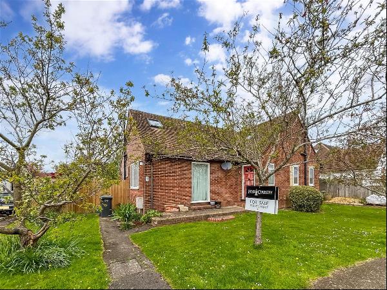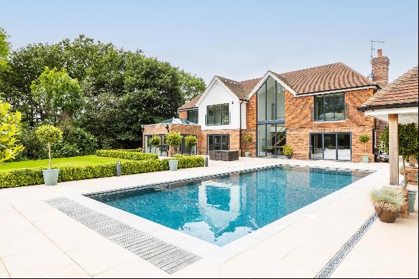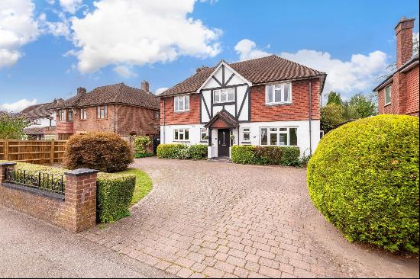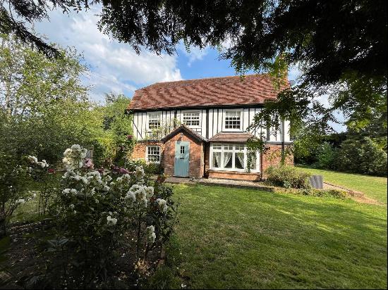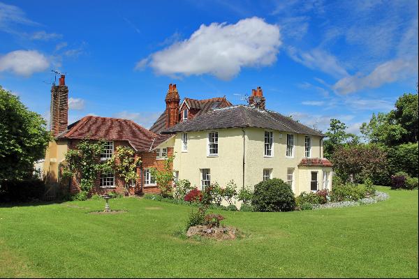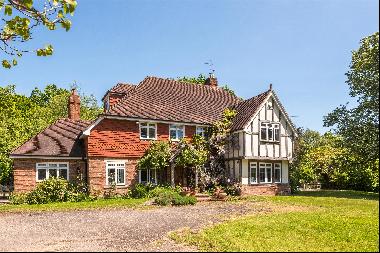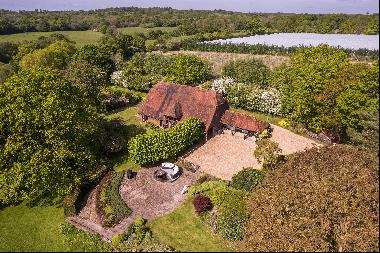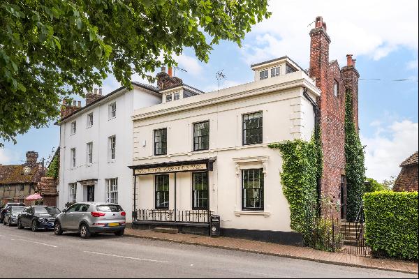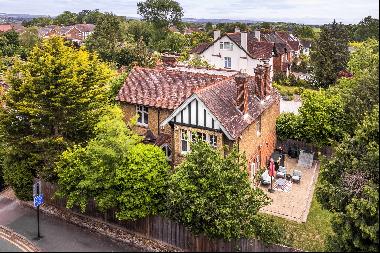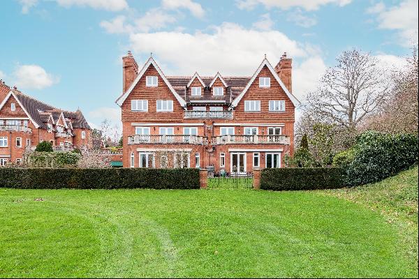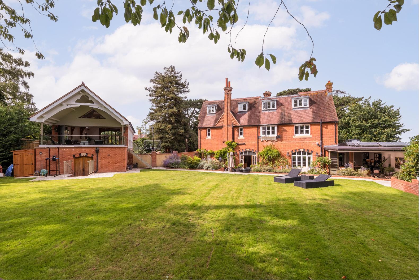
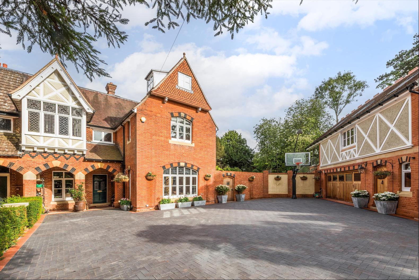
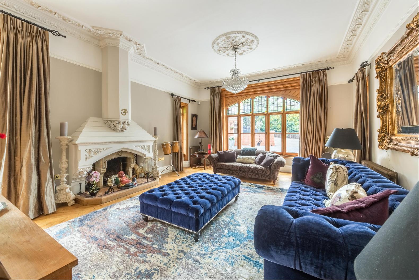
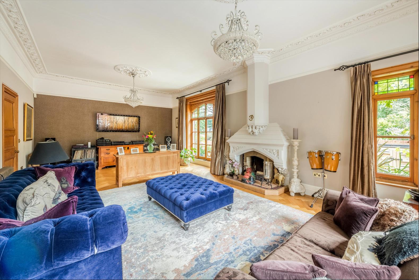
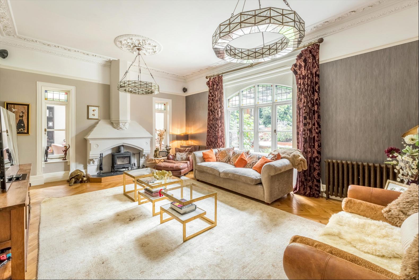
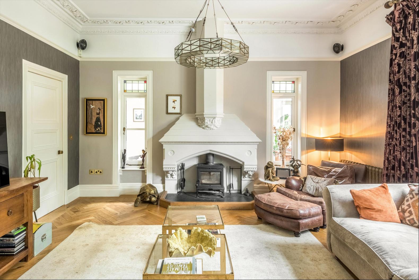
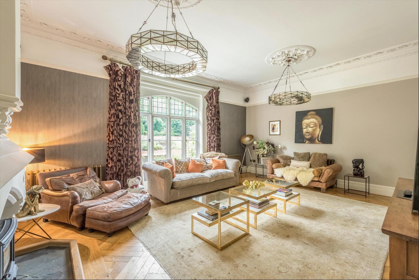
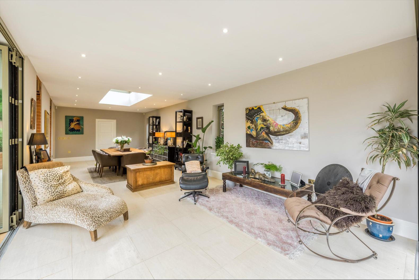
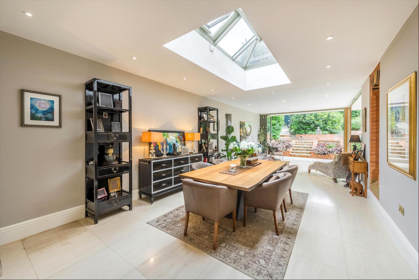
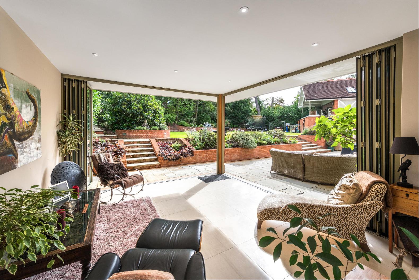
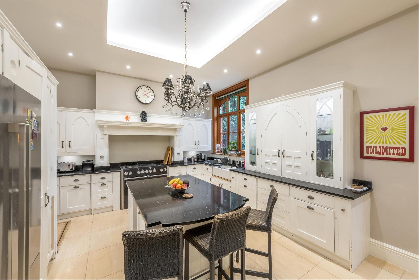
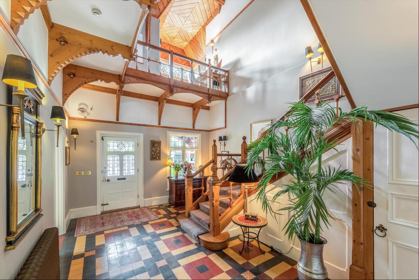
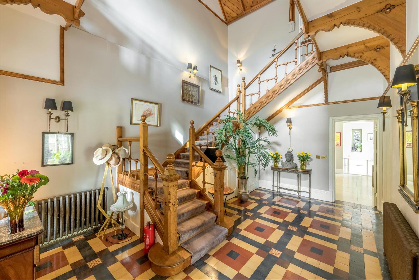
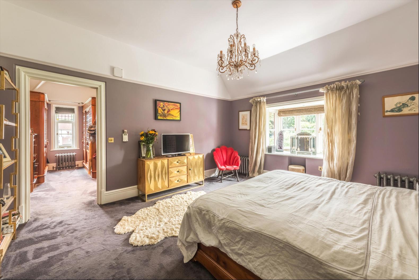
- For Sale
- Guide price 2,150,000 GBP
- Build Size: 4,437 ft2
- Land Size: 5,783 ft2
- Bedroom: 5
- Bathroom: 3
A significant attached property with an excellent ancillary accommodation in a central location.
Mountfield The Drive is a magnificent landmark property, dating from 1859 in an elevated yet secluded position, nestled within a 0.5-acre plot at the end of a private driveway in one of Tonbridge's most prestigious roads, meticulously renovated by its current owners to an exceptional standard. The painstaking renovation began in 2006 and what results now is a 4400 sq. ft five-bedroom family home with an abundance of grandeur and charming period features, surrounded by landscaped south-facing gardens, and a truly unique and recently constructed detached two-storey studio, constructed to mimic the architectural style of the main house with views across the garden and offering a variety of potential future uses to its new owners. The Accommodation: The front door opens to an impressive, vaulted reception hall with a Victorian tiled floor, casement windows, and an intricate staircase leading to the upper floors. To the right is the principal drawing room for Mountfield, a grand and spectacular room with a dual aspect to the front and the side. Two large windows look out onto the garden with an arts and crafts style central ornate fireplace with an open fire. The room's high ceilings are finished with similarly ornate arts and crafts cornice and with solid parquet flooring below. Beyond this is a similarly impressive and well-proportioned family room, also with large windows looking out onto the garden and a fireplace housing a wood-burning stove, the cornice and solid parquet continued. One of these rooms two doors, leads into the kitchen/breakfast room, well equipped with a solid bespoke kitchen, with wall and base units encircling a central island with a breakfast bar and a variety of integrated appliances, a range cooker and a double fridge/freezer. To the rear, an extension of the original house is a wonderfully light and bright dining room. A glass lantern and two sets of bi-folding doors flood this room with natural light, and once the bi-folding doors are open, the room blends seamlessly with the outside patio. An adjoining utility room and downstairs cloakroom w/c complete the ground floor. To the first floor, the galleried landing forms a focal point in its own standing, with a cosy study area in front of the large stained leaded glass window and access to the three large bedrooms on this floor. The principal room is accessed through a dressing room area equipped with bespoke storage, in the bedroom, also with views across the gardens and benefiting from a luxuriously finished en suite bathroom. The two further double bedrooms are served by a family bathroom. On the second floor, there are two further bedrooms accessed from the large landing which also leads to the second large family bathroom. The studio provides an exceptional level of ancillary accommodation to the main house, detached and thoughtfully positioned within the gardens; it measures approximately 1350 sq. Ft across two floors. On the ground floor, there is a double garage, equipped as a gym by the current owners, a large storage room and to the side a shower room fitted with a steam shower cubicle. The internal staircase leads up to the upper level. Originally conceived as a yoga studio, the room is over 30 ft in length, with six Velux windows within the vaulted church-like roof, and bi-folding doors open onto a large balcony looking onto the garden. We think this space is truly unique and could cater to a variety of future uses and needs. Outside the landscaped gardens provide a tranquil setting. A large, paved patio runs the length of the house with an outside entertaining space in front of a outdoor kitchen with a pizza oven. Steps lead up to the main lawn and planted borders. Hidden within the impressive mix of mature trees and plants to the rear is a wood-burning sauna with a glazed window looking back onto the garden and house. At the f
Mountfield The Drive is a magnificent landmark property, dating from 1859 in an elevated yet secluded position, nestled within a 0.5-acre plot at the end of a private driveway in one of Tonbridge's most prestigious roads, meticulously renovated by its current owners to an exceptional standard. The painstaking renovation began in 2006 and what results now is a 4400 sq. ft five-bedroom family home with an abundance of grandeur and charming period features, surrounded by landscaped south-facing gardens, and a truly unique and recently constructed detached two-storey studio, constructed to mimic the architectural style of the main house with views across the garden and offering a variety of potential future uses to its new owners. The Accommodation: The front door opens to an impressive, vaulted reception hall with a Victorian tiled floor, casement windows, and an intricate staircase leading to the upper floors. To the right is the principal drawing room for Mountfield, a grand and spectacular room with a dual aspect to the front and the side. Two large windows look out onto the garden with an arts and crafts style central ornate fireplace with an open fire. The room's high ceilings are finished with similarly ornate arts and crafts cornice and with solid parquet flooring below. Beyond this is a similarly impressive and well-proportioned family room, also with large windows looking out onto the garden and a fireplace housing a wood-burning stove, the cornice and solid parquet continued. One of these rooms two doors, leads into the kitchen/breakfast room, well equipped with a solid bespoke kitchen, with wall and base units encircling a central island with a breakfast bar and a variety of integrated appliances, a range cooker and a double fridge/freezer. To the rear, an extension of the original house is a wonderfully light and bright dining room. A glass lantern and two sets of bi-folding doors flood this room with natural light, and once the bi-folding doors are open, the room blends seamlessly with the outside patio. An adjoining utility room and downstairs cloakroom w/c complete the ground floor. To the first floor, the galleried landing forms a focal point in its own standing, with a cosy study area in front of the large stained leaded glass window and access to the three large bedrooms on this floor. The principal room is accessed through a dressing room area equipped with bespoke storage, in the bedroom, also with views across the gardens and benefiting from a luxuriously finished en suite bathroom. The two further double bedrooms are served by a family bathroom. On the second floor, there are two further bedrooms accessed from the large landing which also leads to the second large family bathroom. The studio provides an exceptional level of ancillary accommodation to the main house, detached and thoughtfully positioned within the gardens; it measures approximately 1350 sq. Ft across two floors. On the ground floor, there is a double garage, equipped as a gym by the current owners, a large storage room and to the side a shower room fitted with a steam shower cubicle. The internal staircase leads up to the upper level. Originally conceived as a yoga studio, the room is over 30 ft in length, with six Velux windows within the vaulted church-like roof, and bi-folding doors open onto a large balcony looking onto the garden. We think this space is truly unique and could cater to a variety of future uses and needs. Outside the landscaped gardens provide a tranquil setting. A large, paved patio runs the length of the house with an outside entertaining space in front of a outdoor kitchen with a pizza oven. Steps lead up to the main lawn and planted borders. Hidden within the impressive mix of mature trees and plants to the rear is a wood-burning sauna with a glazed window looking back onto the garden and house. At the f


