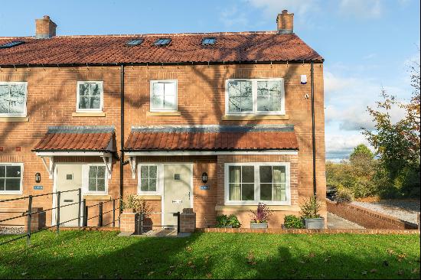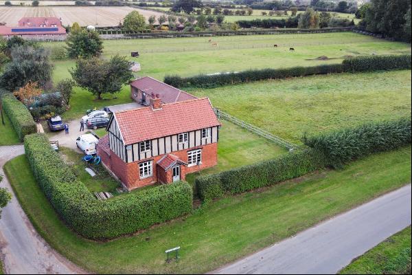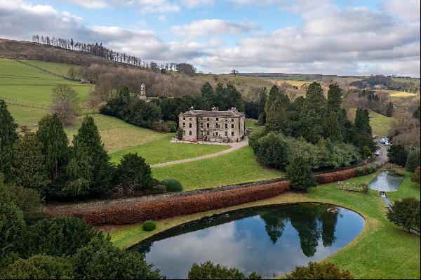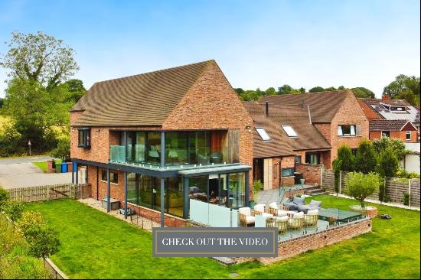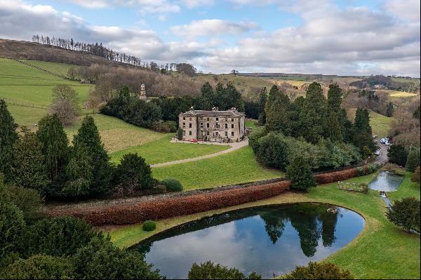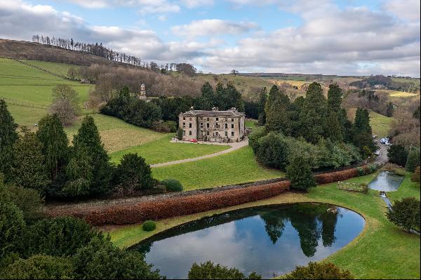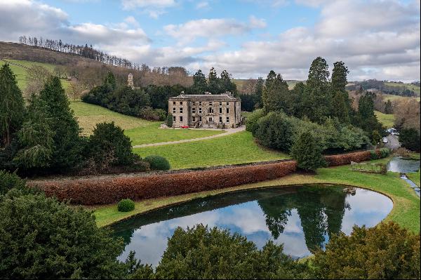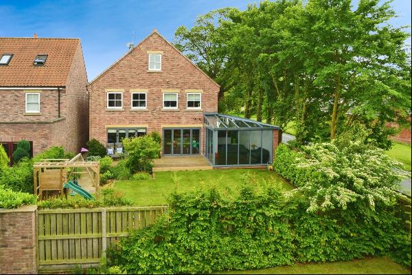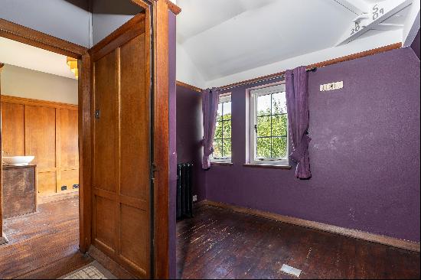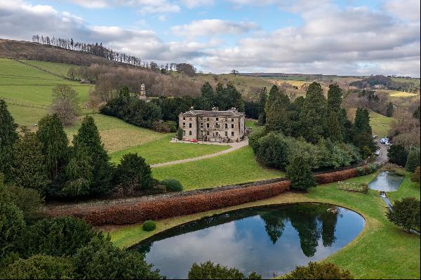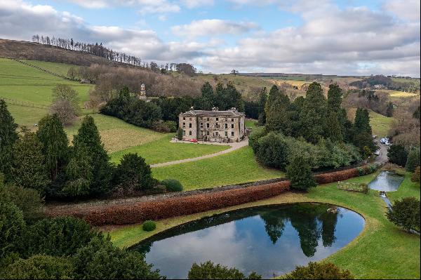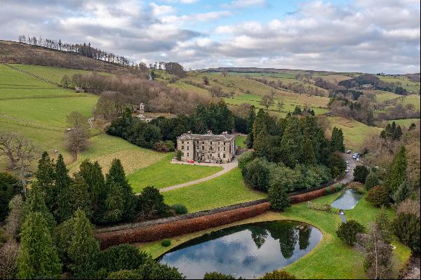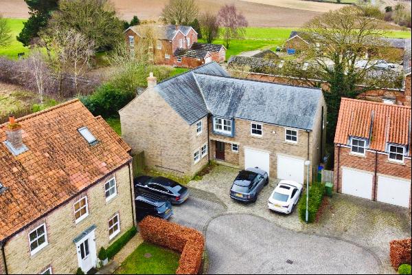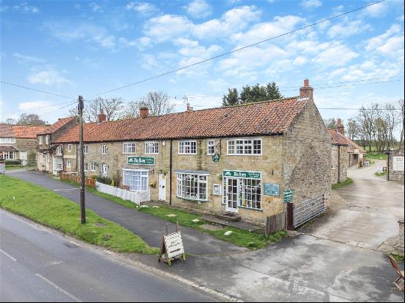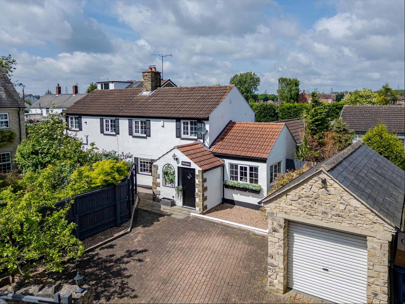
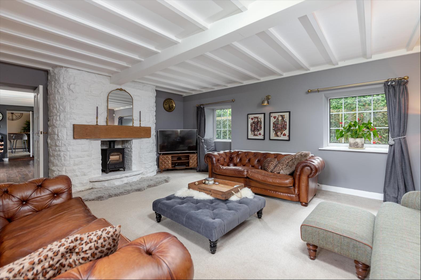
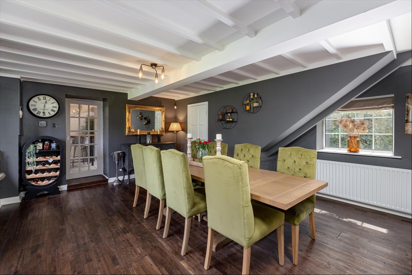
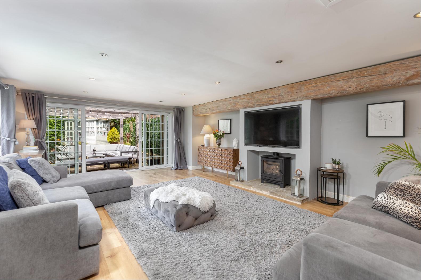
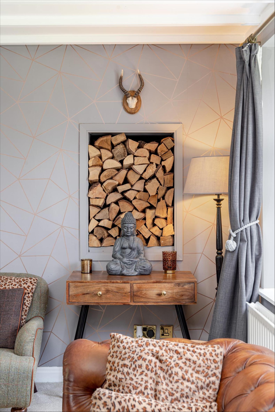
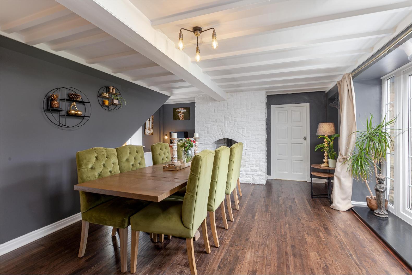
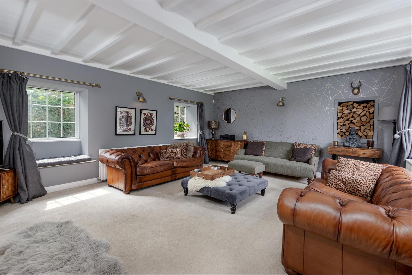
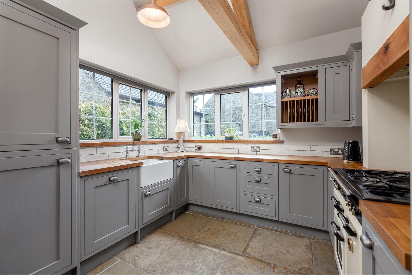
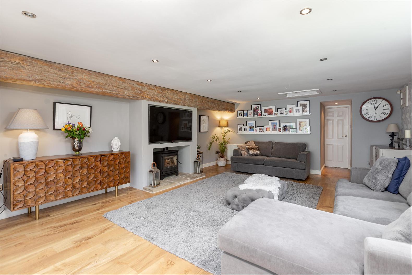
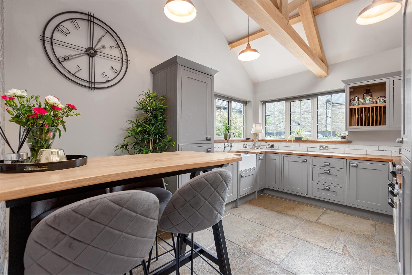
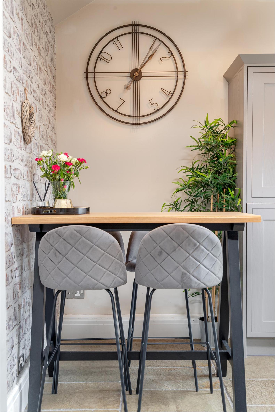
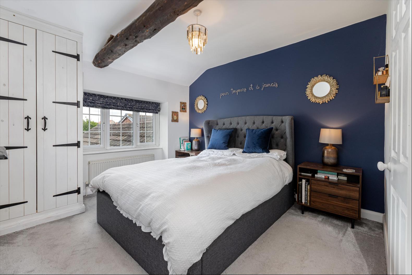
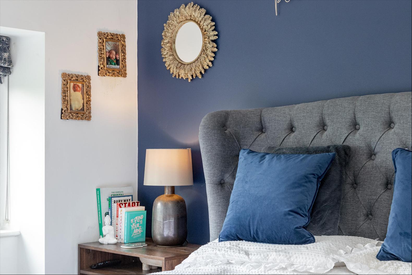
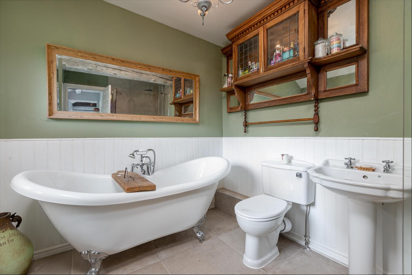
- For Sale
- Offers in excess of 700,000 GBP
- Build Size: 2,179 ft2
- Land Size: 2,179 ft2
- Bedroom: 4
- Bathroom: 2
This stunning period property has been modernised to an exacting standard while retaining many period features. It has a private south-facing garden, off-road parking and a detached garage.
The property provides excellent, well-proportioned accommodation, and the principal reception rooms all have multi-fuel log burners and views across the gardens. An inviting reception hall has engineered hardwood flooring, and a staircase, with storage beneath, provides access to the first-floor rooms. The dining room is generous in size and has a dual aspect with a window to the front and French doors leading into the rear gardens, a window with a fitted window seat to enjoy the garden views, this room has ample space for a large dining table and chairs and also space for a study area, the central fireplace is fitted with a wood burning stove, engineered hardwood flooring, attractively painted beamed ceiling and gives access to the sitting room. The sitting room is a spacious room with a central fireplace with an oak mantle and fitted wood-burning stove; there are windows to the front and rear elevations and a painted beamed ceiling. The kitchen/breakfast room has been completely refurbished and is fitted with an excellent range of wall and floor units in a shaker style with solid oak worksurfaces and an inset Belfast sink, a range of integrated appliances including dishwasher, fridge freezer, extractor hood, and space for a Rangemaster cooker, ample space for dining table and chairs, a particular feature is the high vaulted ceiling with exposed roof trusses and beams, windows to the front and a ceramic tiled floor. There is a Cloaks/w.c. and a boot/utility room with ample space for an American fridge-freezer, washing machine/tumble dryer, Belfast sink, fitted clothes airer, and fitted shelving. Situated at the rear of the property is a large reception room/garden room with engineered hardwood flooring, a wood-burning stove, a large exposed beam, access to a fully-boarded loft with lighting, and patio doors leading into the paved garden area with solid oak pergola. An office, which is accessed from the dining room, completes the ground floor accommodation. To the first floor, the principal bedroom has built-in wardrobes, providing ample hanging and storage, a window overlooking the rear garden and an en suite shower room fitted with a modern contemporary suite. There are three further well-proportioned bedrooms. The family bathroom is fitted with a luxurious suite comprising a free-standing bath with ball and claw feet and chrome shower mixer attachment, separate shower enclosure; pedestal wash hand basin, low-level w.c, part-panelled walls and ceramic tiled floor. ExternallyThe Lanterns is located at the end of a quiet road in a small exclusive cul-de-sac and is approached by a block paved drive providing off-road parking for several vehicles. It also leads to a detached garage with lighting and power. An 8ft x 10ft metal storage shed provides ample storage for gardening tools and garden furniture. There is a wood store to the side of the property and full access through to the rear garden. A bin store and further storage are available to the side of the garage. The garage is currently being used as a gymnasium. To the rear is a beautiful South facing private garden, the majority is laid to lawn with well-stocked and established borders; a large Yorkshire-Stone flagged entertaining area has a solid oak pergola and external lighting, offering the ideal space for relaxing and dining, with a built-in stone BBQ/Pizza oven. The garden is enclosed by fencing and mature hedging, creating a good degree of privacy. There is also power in place for an electric gated entrance and the gates will be included for future installation.Summary of AccommodationGround floor: Entrance Porch, Dining Room, Sitting Room, Small Study, Kitchen, Cloaks, Snug, Utility Room.First floor: Landing, Principal Bedroom with en suite shower room, Three furth
The property provides excellent, well-proportioned accommodation, and the principal reception rooms all have multi-fuel log burners and views across the gardens. An inviting reception hall has engineered hardwood flooring, and a staircase, with storage beneath, provides access to the first-floor rooms. The dining room is generous in size and has a dual aspect with a window to the front and French doors leading into the rear gardens, a window with a fitted window seat to enjoy the garden views, this room has ample space for a large dining table and chairs and also space for a study area, the central fireplace is fitted with a wood burning stove, engineered hardwood flooring, attractively painted beamed ceiling and gives access to the sitting room. The sitting room is a spacious room with a central fireplace with an oak mantle and fitted wood-burning stove; there are windows to the front and rear elevations and a painted beamed ceiling. The kitchen/breakfast room has been completely refurbished and is fitted with an excellent range of wall and floor units in a shaker style with solid oak worksurfaces and an inset Belfast sink, a range of integrated appliances including dishwasher, fridge freezer, extractor hood, and space for a Rangemaster cooker, ample space for dining table and chairs, a particular feature is the high vaulted ceiling with exposed roof trusses and beams, windows to the front and a ceramic tiled floor. There is a Cloaks/w.c. and a boot/utility room with ample space for an American fridge-freezer, washing machine/tumble dryer, Belfast sink, fitted clothes airer, and fitted shelving. Situated at the rear of the property is a large reception room/garden room with engineered hardwood flooring, a wood-burning stove, a large exposed beam, access to a fully-boarded loft with lighting, and patio doors leading into the paved garden area with solid oak pergola. An office, which is accessed from the dining room, completes the ground floor accommodation. To the first floor, the principal bedroom has built-in wardrobes, providing ample hanging and storage, a window overlooking the rear garden and an en suite shower room fitted with a modern contemporary suite. There are three further well-proportioned bedrooms. The family bathroom is fitted with a luxurious suite comprising a free-standing bath with ball and claw feet and chrome shower mixer attachment, separate shower enclosure; pedestal wash hand basin, low-level w.c, part-panelled walls and ceramic tiled floor. ExternallyThe Lanterns is located at the end of a quiet road in a small exclusive cul-de-sac and is approached by a block paved drive providing off-road parking for several vehicles. It also leads to a detached garage with lighting and power. An 8ft x 10ft metal storage shed provides ample storage for gardening tools and garden furniture. There is a wood store to the side of the property and full access through to the rear garden. A bin store and further storage are available to the side of the garage. The garage is currently being used as a gymnasium. To the rear is a beautiful South facing private garden, the majority is laid to lawn with well-stocked and established borders; a large Yorkshire-Stone flagged entertaining area has a solid oak pergola and external lighting, offering the ideal space for relaxing and dining, with a built-in stone BBQ/Pizza oven. The garden is enclosed by fencing and mature hedging, creating a good degree of privacy. There is also power in place for an electric gated entrance and the gates will be included for future installation.Summary of AccommodationGround floor: Entrance Porch, Dining Room, Sitting Room, Small Study, Kitchen, Cloaks, Snug, Utility Room.First floor: Landing, Principal Bedroom with en suite shower room, Three furth


