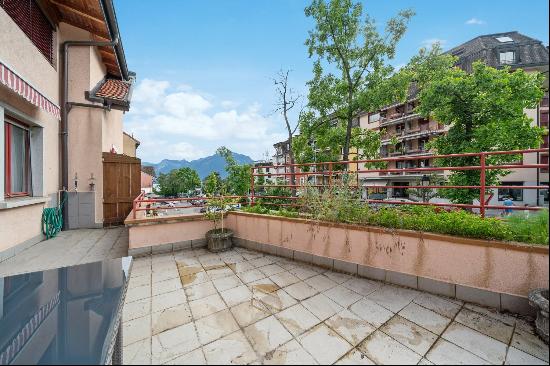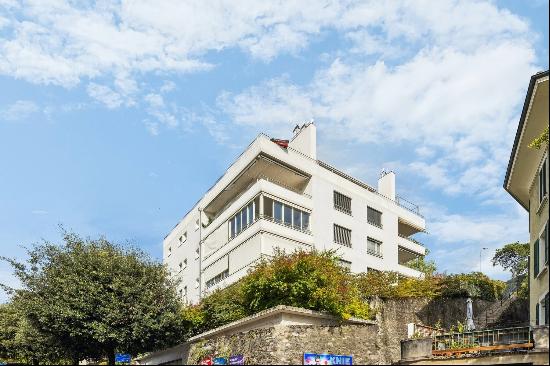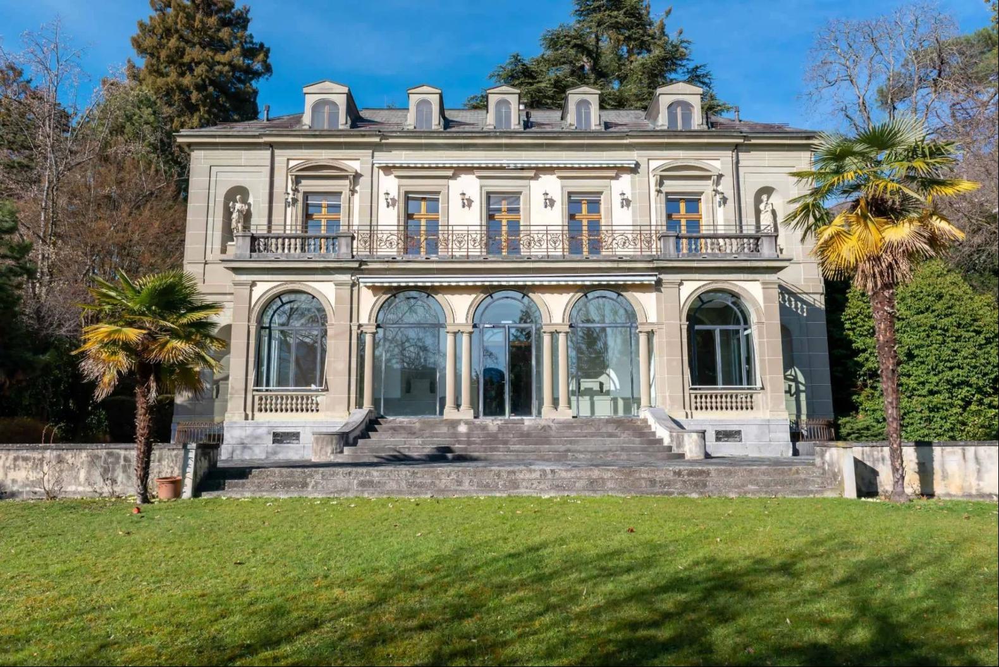
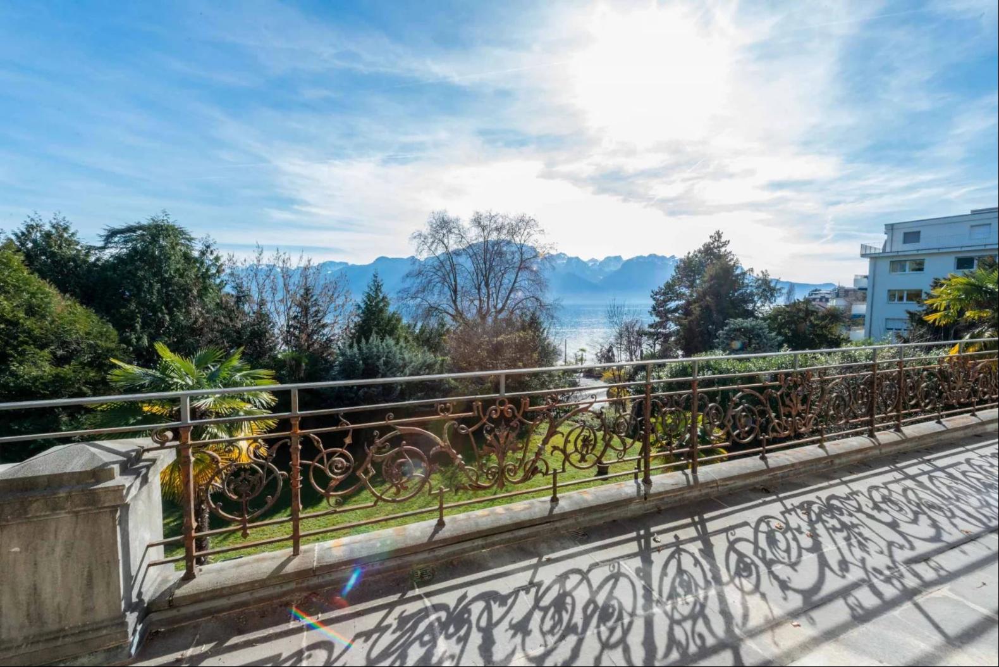
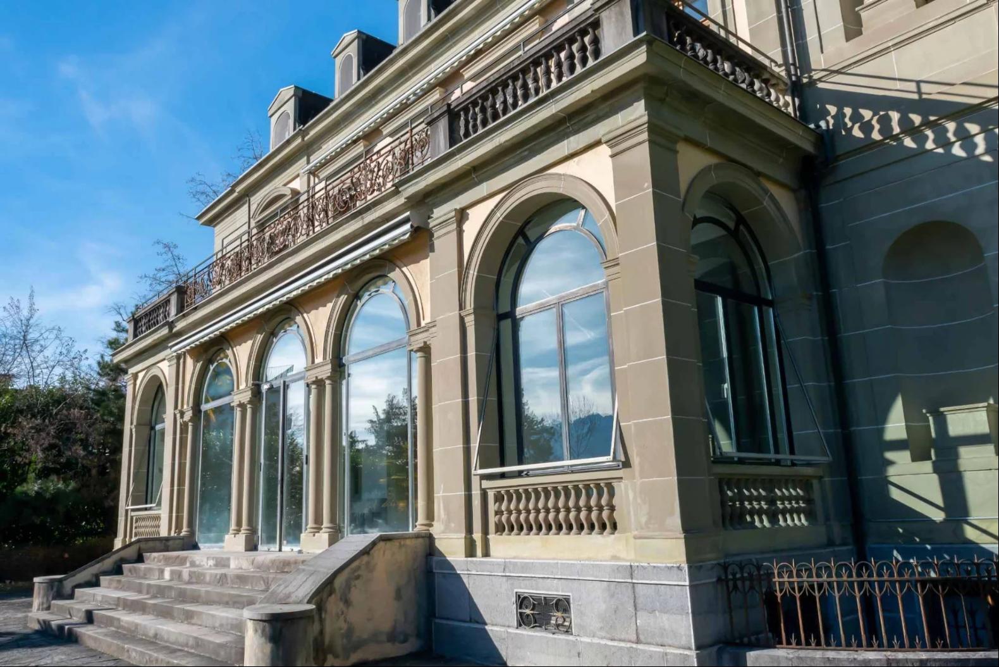
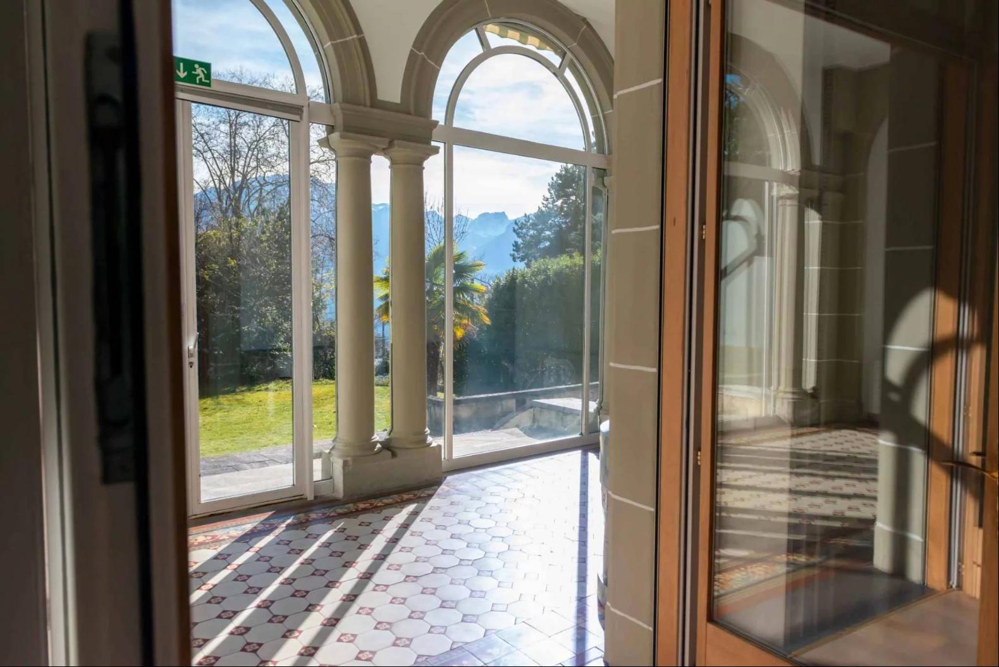
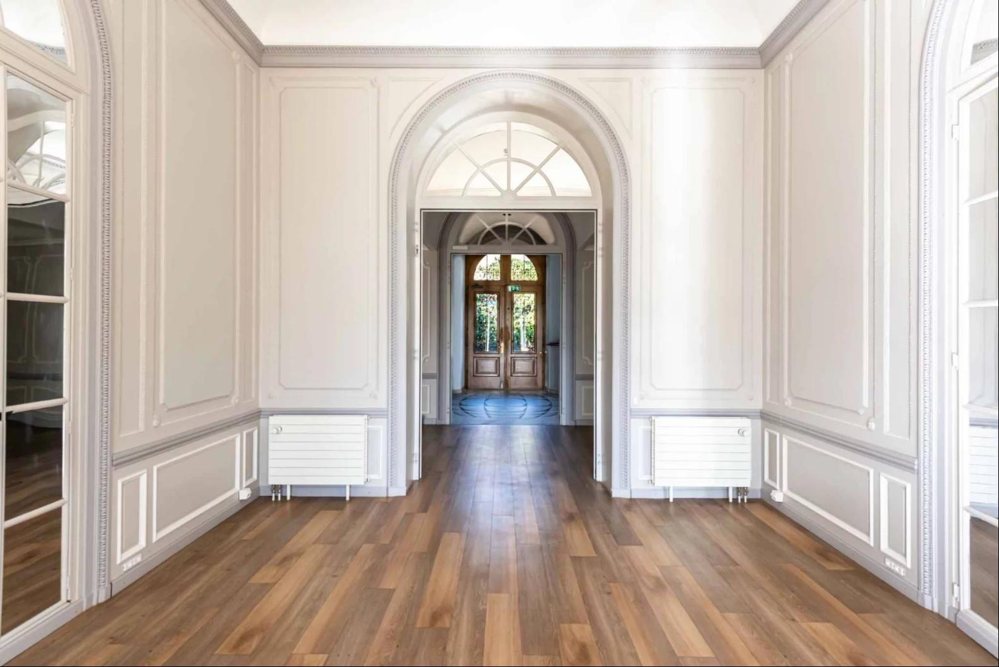
- For Sale
- PRICE ON APPLICATION
- Build Size: 950 ft2
- Property Type: Single Family Home
- Bedroom: 5
Villa Ormond, a splendid prestigious residence built in 1864 and listed as a historic monument, underwent meticulous renovation in the 1980s, followed by extensive work from 2014 to 2016.The basement is accessible from both the inside and the outside. This level houses a large underground garage that can accommodate up to fifteen cars, with discreet access from the tunnel through a remote-controlled door. The basement includes a wine cellar, a fitness shelter, a shooting range, archive areas, a small office, a kitchenette, an oval hall, and storage rooms.On the ground floor, the usable surface area of approximately 260 square meters includes an oval reception hall served by an elevator and a grand staircase. It also offers five offices, a side office, and access to a veranda connecting to the landscaped garden.The first floor contains a four-room apartment comprising a living room, a dining room, a kitchen, a master bedroom with a dressing room and bathroom, and a children's bedroom with a balcony and en suite bathroom. The main rooms open onto a generous terrace.The attic contains two apartments; one with two rooms and one with four rooms, totaling approximately 180 m². Illuminated by skylights, these spaces offer views to the South and East.


