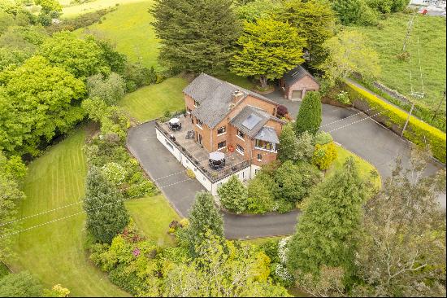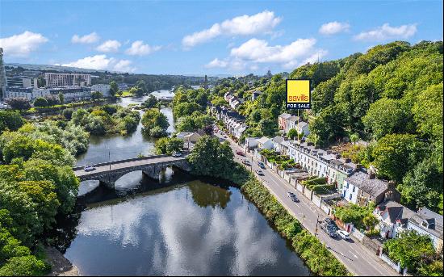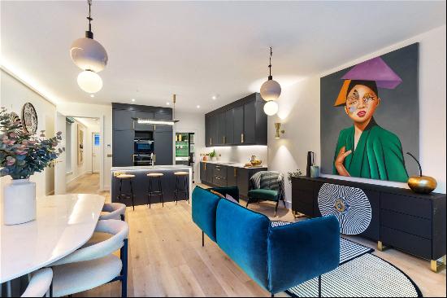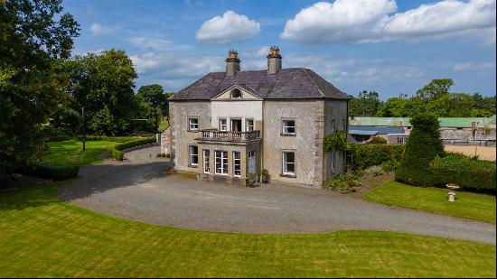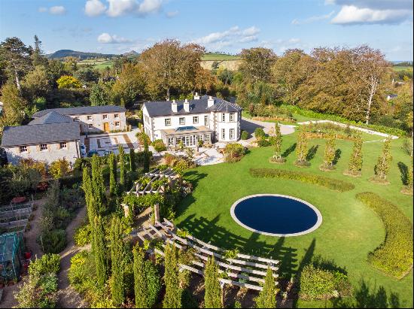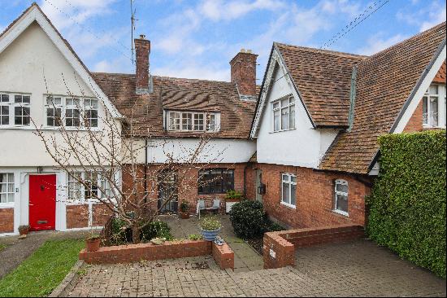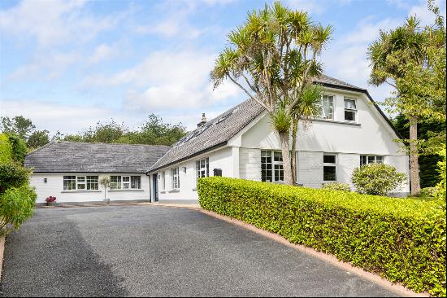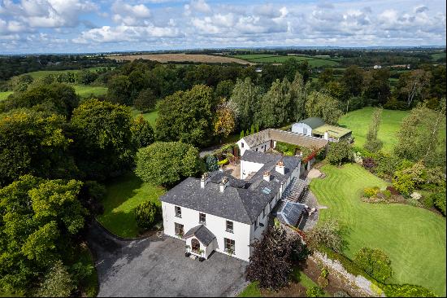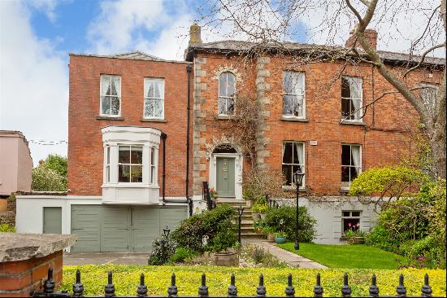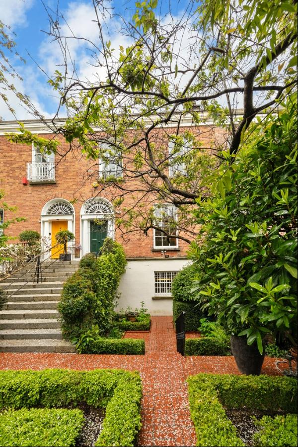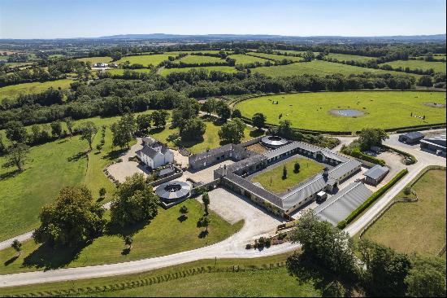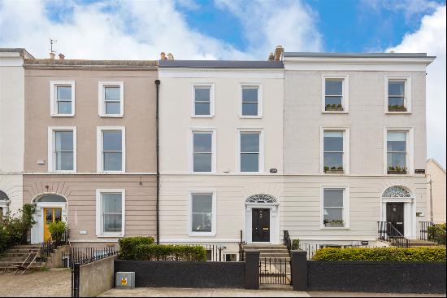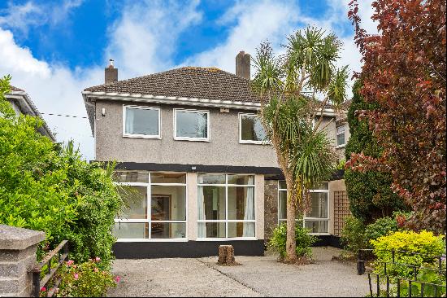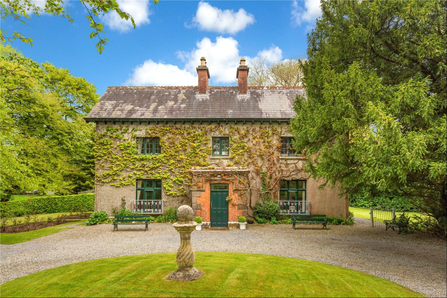
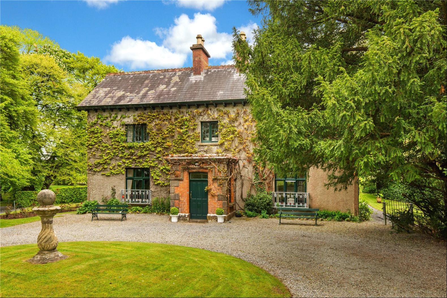
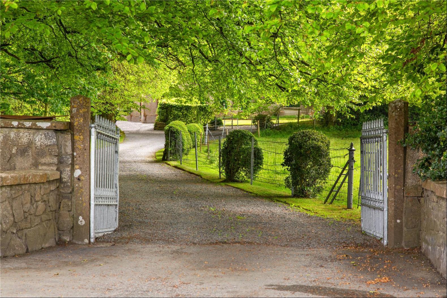
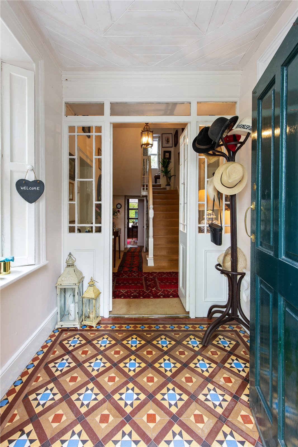
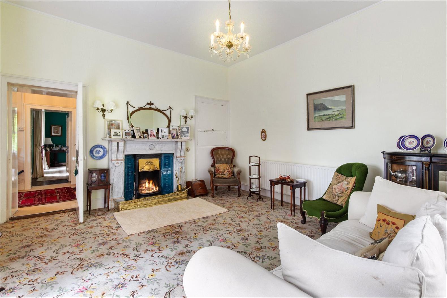
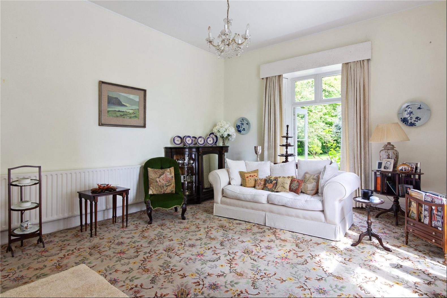
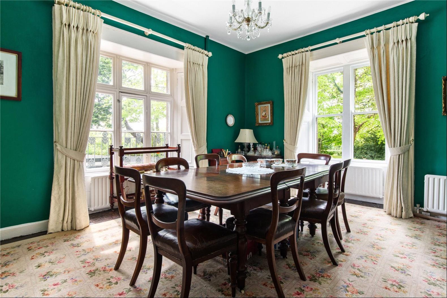
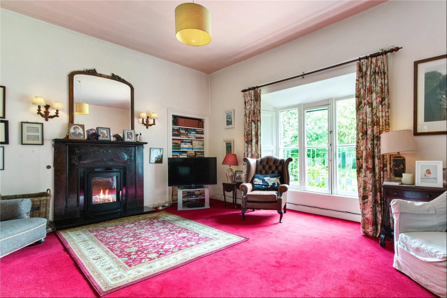
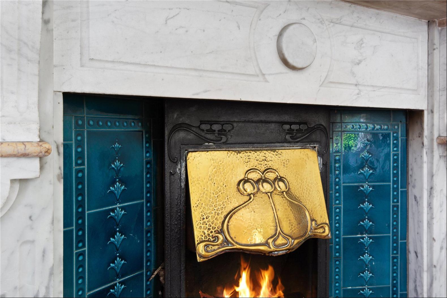
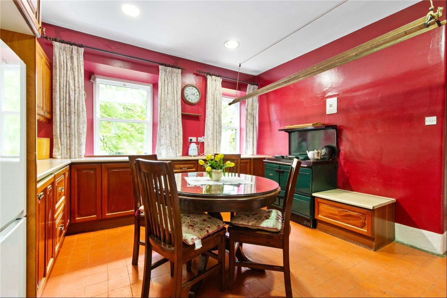
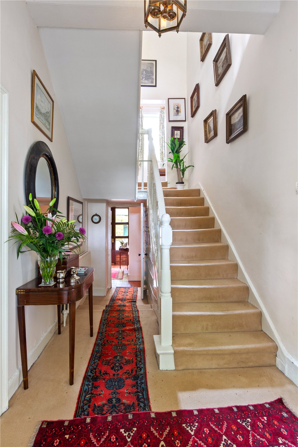
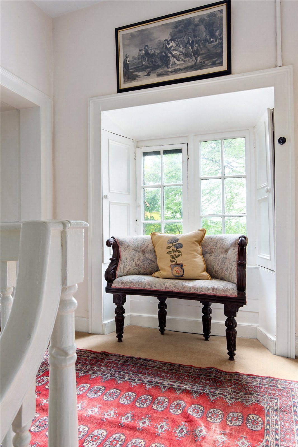
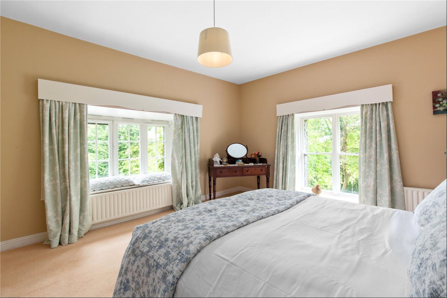
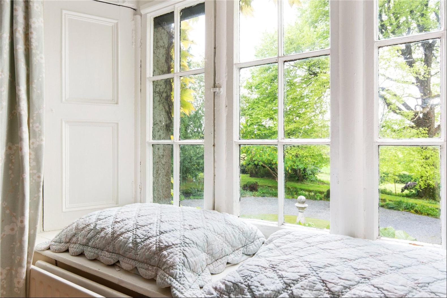
- For Sale
- Guided Price: EUR 850,000
- Build Size: 3,778 ft2
- Property Type: Single Family Home
- Bedroom: 4
Location
Antley is located on the outskirts of Ballymahon, South County Longford, in the midlands of Ireland. Ballymahon is a small, bustling town located on the river Inny and the Royal Canal, now navigable. The recently opened Royal Canal Greenway less than a 5 minute walk from the property. The House is a 5 minute drive through Newcastle Forest to Center Parcs which has attracted plenty of passing trade to the town and bringing an excellent selection of cafes and eateries along with good shops and pubs and planning permission for some large retailers currently under planning consideration. Ballymahon has excellent schools and is commutable distance from TU of the Shannon – University of Athlone.
Close to the shores of Lough Ree, Antley offers sporting enthusiasts plenty of options for outdoor pursuits. The River Inny sits to the rear of the property and is famous for fishing, kayaking and canoeing leading to Lough Ennell on end and Lough Ree on the other. The property will interest shooting enthusiasts but also has the popular Glasson Lakehouse Hotel and Golf course together with the lake amenities at Barley Harbour, Quigleys Point and Lanesboro no more than a 10-minute drive away.
The market towns of Longford, Athlone and Mullingar are 20 minutes' drive from Antley. Due to its location, Galway and Dublin are almost equidistance bringing Antley within easy reach to both east and west coasts of Ireland.
Description
Antley is a unique detached, three-bay, two storey Tudor Revival house built circa 1875. It is situated on over 25 acres/ 10 hectares. It is located in a tranquil, sylvan setting quietly nestled between Newcastle Forest and the Royal Canal Greenway. It is approximately a quarter of a mile outside the town of Ballymahon.
Access to this fine period property traverses the Antley river to carved limestone gate piers and onto a mature, landscaped avenue and gardens which have been meticulously maintained with lawned areas and large variety of specimen trees.
Comprising two storeys, the accommodation extends to 3778 square feet / 351 metres.
This charming house itself is in excellent condition and retains many attractive original period features including distinctive fascia boards and cast iron railings together with sash windows, shutters and marble fireplaces. The comfortable accommodation is set over two floors. The ground floor comprises an inviting entrance hall, three generously proportioned reception rooms, a kitchen and a downstairs bathroom. Furthermore, there is a boot room, laundry room and utility. Upstairs there are four good-sized double bedrooms all with wonderful views over the gardens and lands beyond. The master bedroom is ensuite. There is a further family bathroom upstairs.
The courtyard area to the rear of the house has a variety of outbuildings, stables with overhead hay barn, cattle byre, tack room with garden and land access. Although in excellent condition, this would present the discerning buyer an opportunity to further develop the existing house to potential mews accommodation. The gardens spread extensively around the house and are well planted, beautifully maintained with mature beds, lawned areas, delightful herbaceous borders and a kitchen garden backing onto a currently unused second avenue to the property leading to wooded part of the Property which has mature, native and specimen trees. To the right of the property are four large paddocks as outlined in yellow in the photo gallery. The river provides a natural boundary to the walled property.
Antley is located on the outskirts of Ballymahon, South County Longford, in the midlands of Ireland. Ballymahon is a small, bustling town located on the river Inny and the Royal Canal, now navigable. The recently opened Royal Canal Greenway less than a 5 minute walk from the property. The House is a 5 minute drive through Newcastle Forest to Center Parcs which has attracted plenty of passing trade to the town and bringing an excellent selection of cafes and eateries along with good shops and pubs and planning permission for some large retailers currently under planning consideration. Ballymahon has excellent schools and is commutable distance from TU of the Shannon – University of Athlone.
Close to the shores of Lough Ree, Antley offers sporting enthusiasts plenty of options for outdoor pursuits. The River Inny sits to the rear of the property and is famous for fishing, kayaking and canoeing leading to Lough Ennell on end and Lough Ree on the other. The property will interest shooting enthusiasts but also has the popular Glasson Lakehouse Hotel and Golf course together with the lake amenities at Barley Harbour, Quigleys Point and Lanesboro no more than a 10-minute drive away.
The market towns of Longford, Athlone and Mullingar are 20 minutes' drive from Antley. Due to its location, Galway and Dublin are almost equidistance bringing Antley within easy reach to both east and west coasts of Ireland.
Description
Antley is a unique detached, three-bay, two storey Tudor Revival house built circa 1875. It is situated on over 25 acres/ 10 hectares. It is located in a tranquil, sylvan setting quietly nestled between Newcastle Forest and the Royal Canal Greenway. It is approximately a quarter of a mile outside the town of Ballymahon.
Access to this fine period property traverses the Antley river to carved limestone gate piers and onto a mature, landscaped avenue and gardens which have been meticulously maintained with lawned areas and large variety of specimen trees.
Comprising two storeys, the accommodation extends to 3778 square feet / 351 metres.
This charming house itself is in excellent condition and retains many attractive original period features including distinctive fascia boards and cast iron railings together with sash windows, shutters and marble fireplaces. The comfortable accommodation is set over two floors. The ground floor comprises an inviting entrance hall, three generously proportioned reception rooms, a kitchen and a downstairs bathroom. Furthermore, there is a boot room, laundry room and utility. Upstairs there are four good-sized double bedrooms all with wonderful views over the gardens and lands beyond. The master bedroom is ensuite. There is a further family bathroom upstairs.
The courtyard area to the rear of the house has a variety of outbuildings, stables with overhead hay barn, cattle byre, tack room with garden and land access. Although in excellent condition, this would present the discerning buyer an opportunity to further develop the existing house to potential mews accommodation. The gardens spread extensively around the house and are well planted, beautifully maintained with mature beds, lawned areas, delightful herbaceous borders and a kitchen garden backing onto a currently unused second avenue to the property leading to wooded part of the Property which has mature, native and specimen trees. To the right of the property are four large paddocks as outlined in yellow in the photo gallery. The river provides a natural boundary to the walled property.


