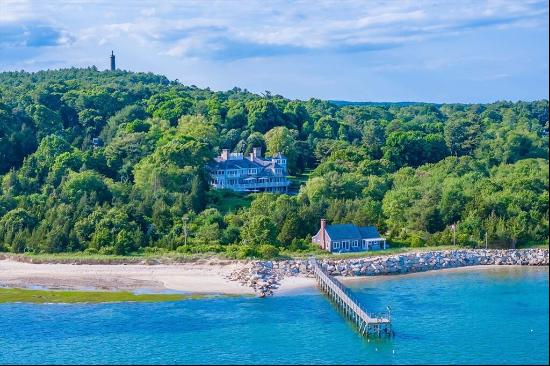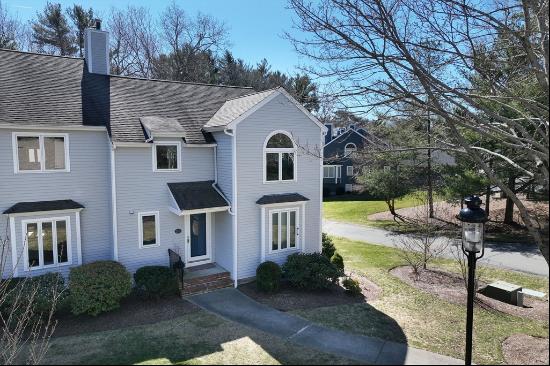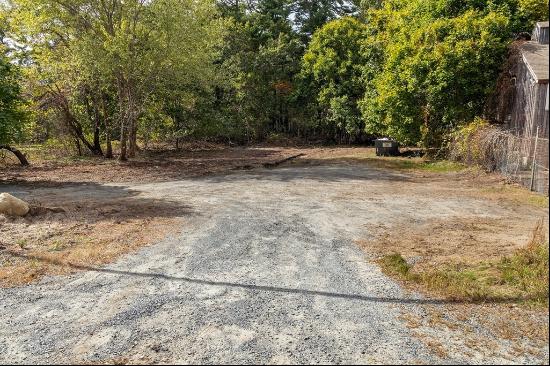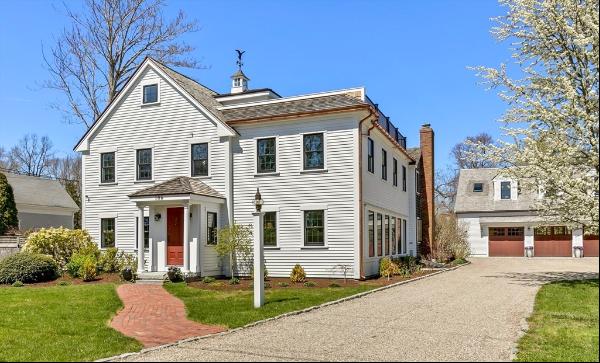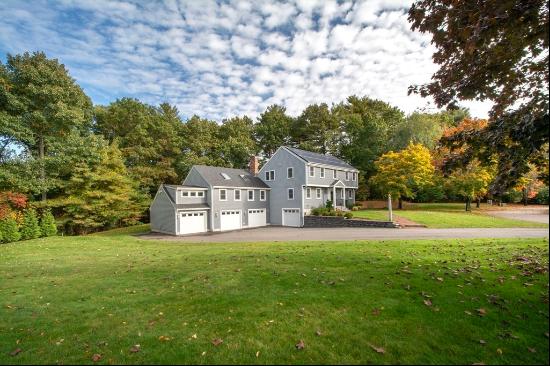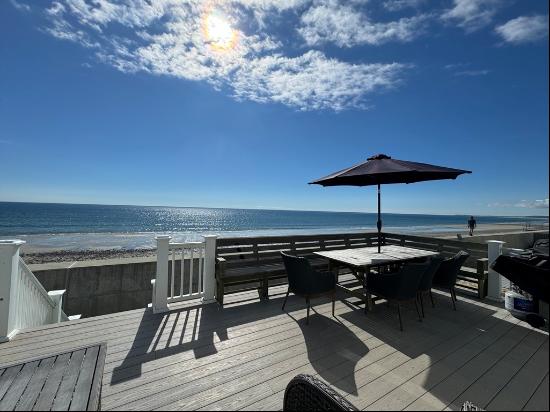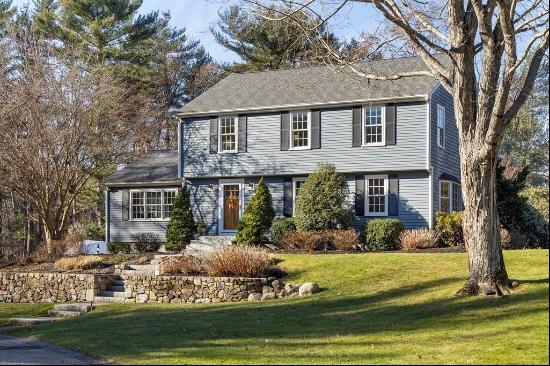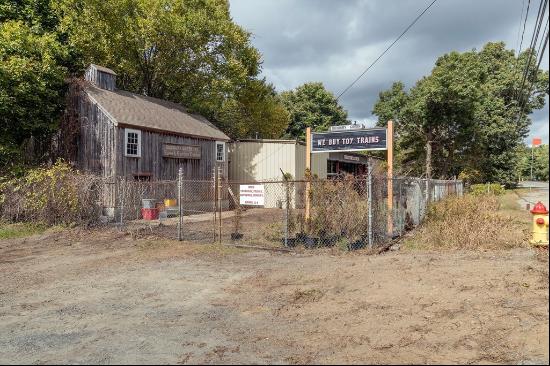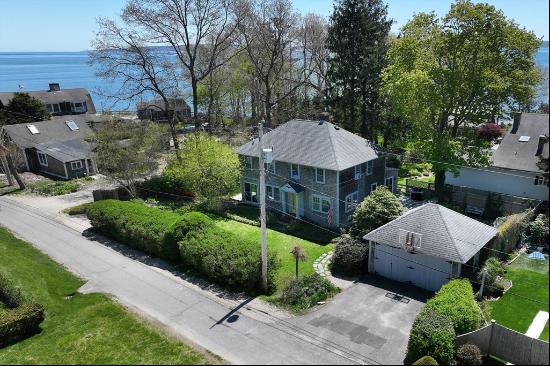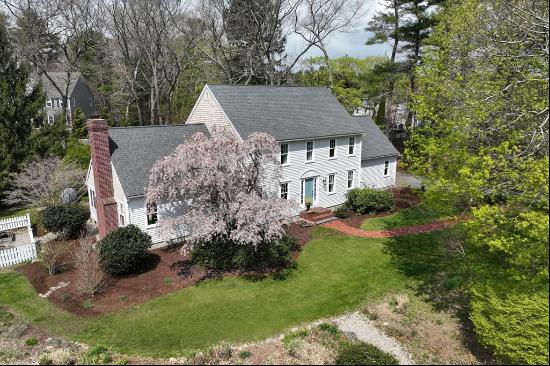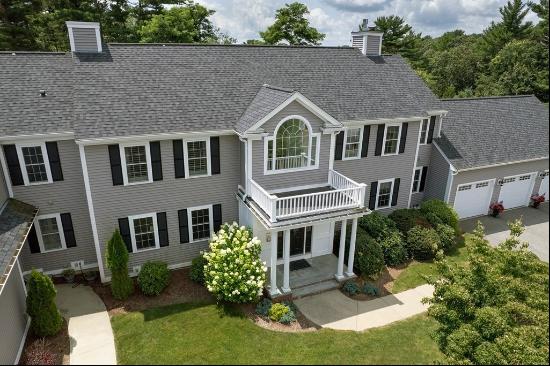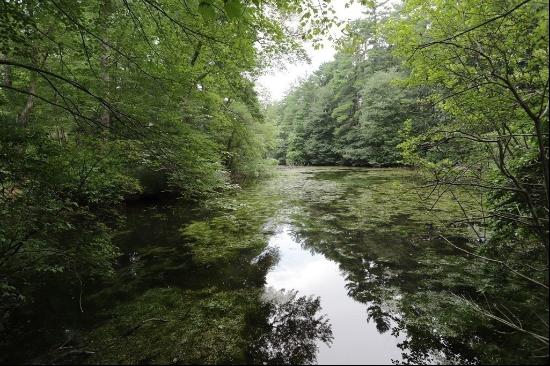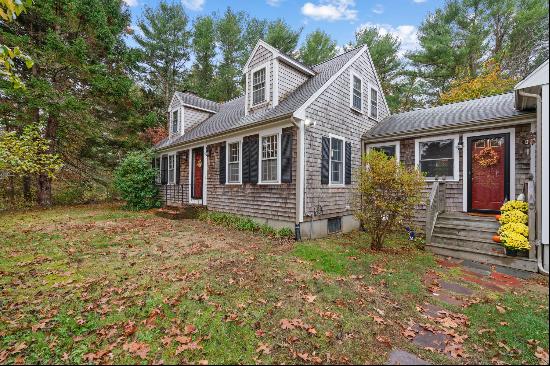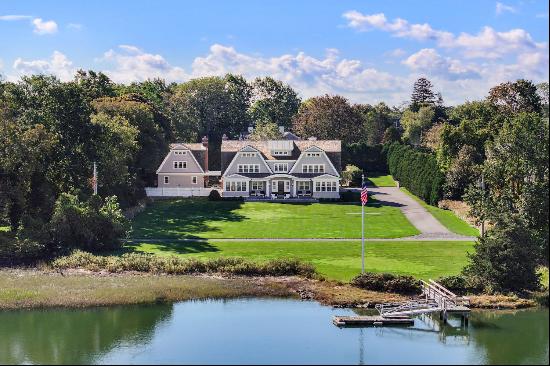













- For Sale
- USD 1,495,000
- Build Size: 4,454 ft2
- Land Size: 1 ft2
- Bedroom: 4
- Bathroom: 4
- Half Bathroom: 1
Stunning Custom Cape • Nestled in the woods, boasting exquisite craftsmanship & design, featuring soaring cathedral ceilings & elegant built-ins. The magnificent two-story stone gas fireplace is flanked by a wall of floor-to-ceiling windows that offer endless views of conservation land. The interior design seamlessly blends w/ the outdoors, creating a warm & welcoming ambiance. Rejunivate in the expansive 1st floor primary suite with double closets & spa-like bath. This unique floor plan is ideal for multi-generational living, offering two oversized bedrooms with ample closets on the 2nd level's south wing, sharing a Jack & Jill bath & a 4th bedroom suite on the north wing used as an in-home office. The light-filled, walkout lower level is ready for entertaining & is the perfect hangout spot. Space galore for hobbies, storage & a workshop. Conveniently located near transportation, dining, & shopping, with easy highway access, providing the ideal balance of accessibility & tranquility.


