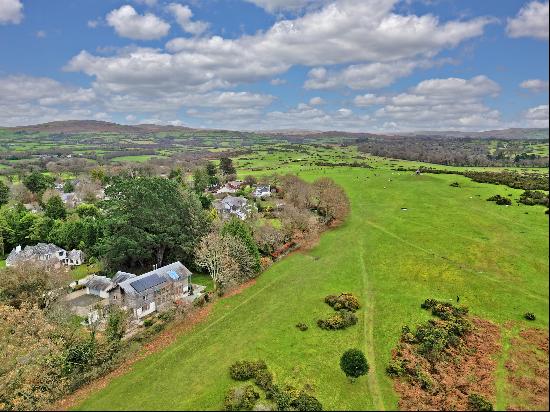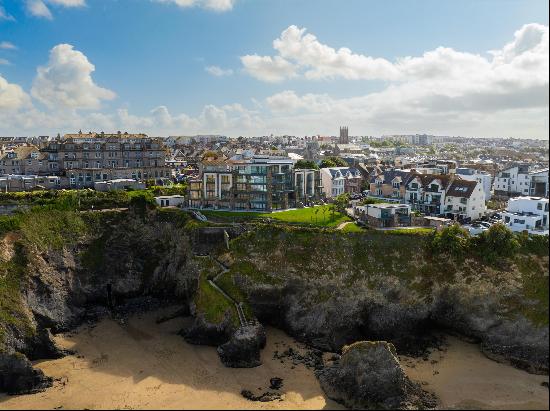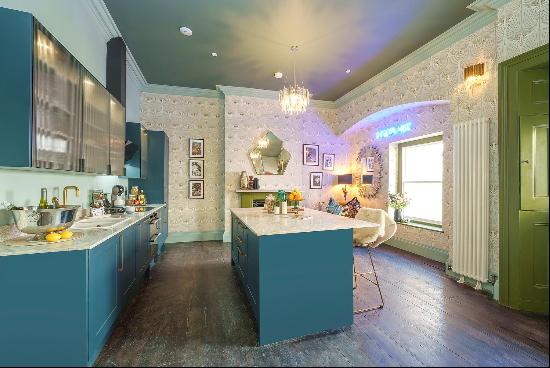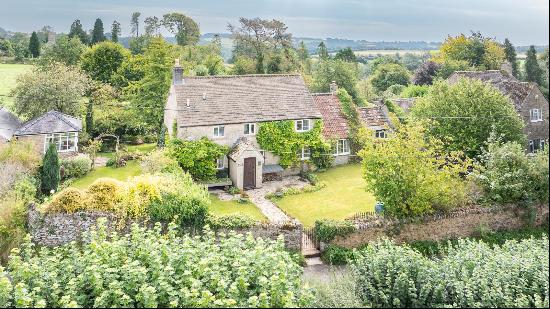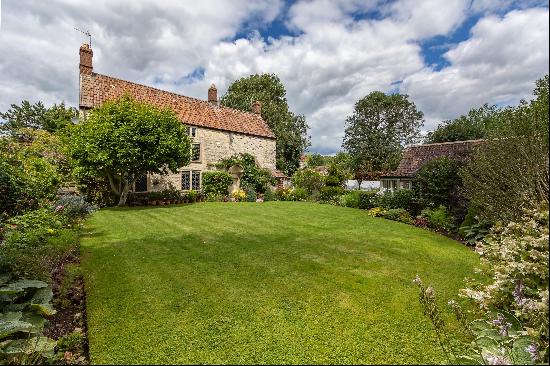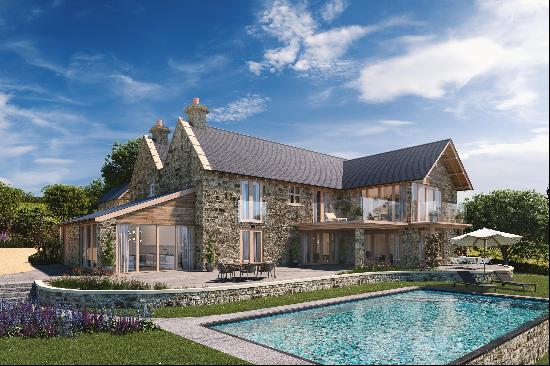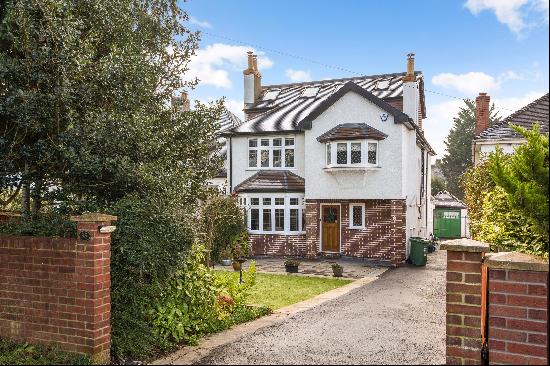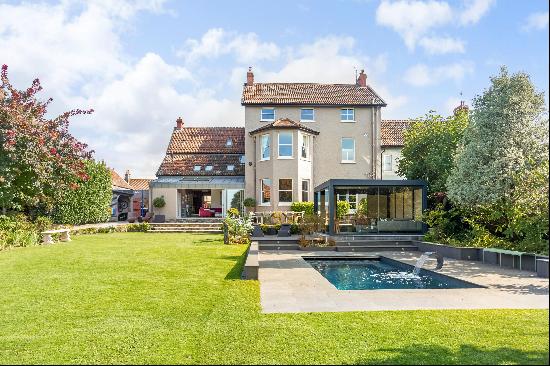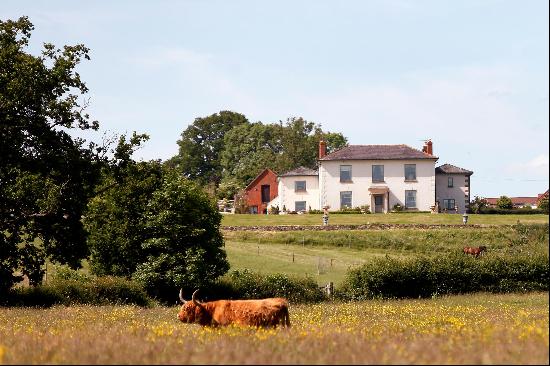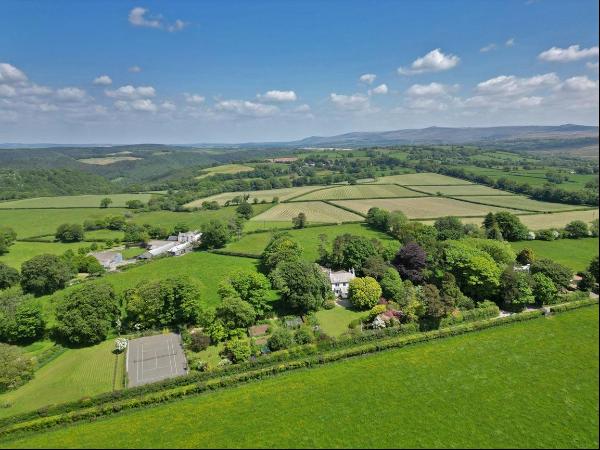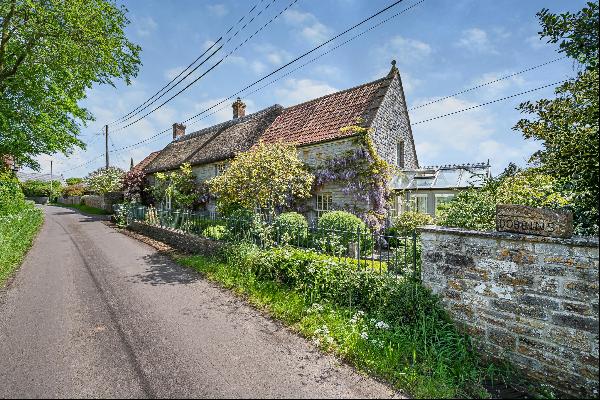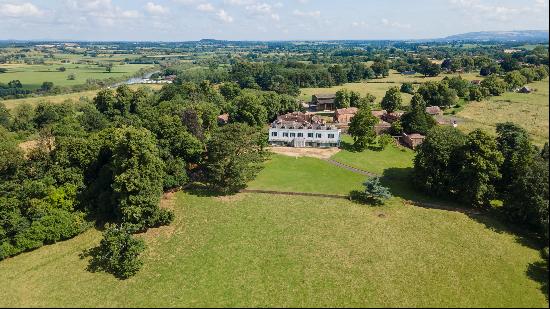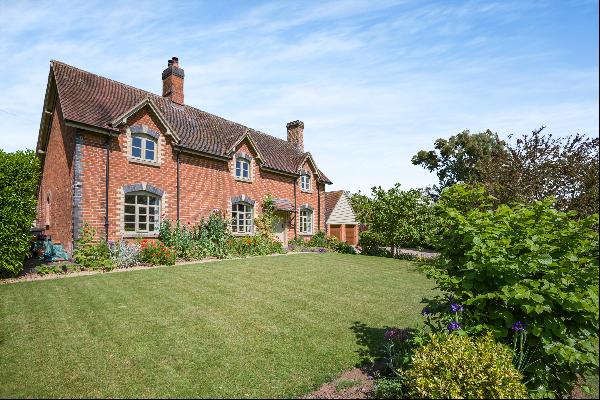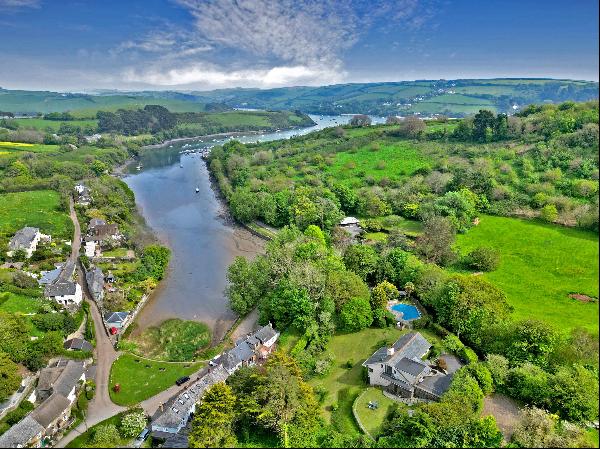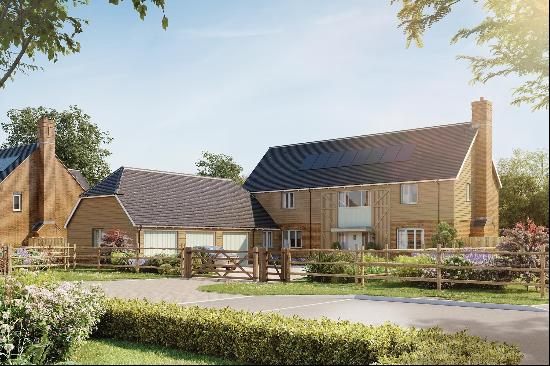













- For Sale
- Guide price 1,800,000 GBP
- Build Size: 7,026 ft2
- Land Size: 22,341 ft2
- Bedroom: 7
- Bathroom: 4
A gorgeous south-facing country home sat in just over 7 acres, offering a perfect blend of historic charm and modern versatility, making it ideal for multi-generational living.
Brushford Barton is a Grade II Listed property facing south, boasting splendid views of Dartmoor and beyond. Initially consisting of two 16th century cottages, it underwent significant modification in the 19th century with the addition of a sizable front facade. This alteration aimed to enhance the house's spacious ceiling heights and proportions, which have since become notable attributes of the property. There is an inner hall leading to the dining room with original service staircase to principal bedrooms.The majority of the reception rooms are situated on the southern side of the house, all accessible directly from the spacious entrance hall. The drawing room occupies the southeast corner, featuring pine floorboards, sash windows, shutters, and a wood-burning stove. Across the entrance hall is the library/study, while the music room occupies the western end. In the western wing at the rear of the house, there's a large office leading to the galleried hall with impressive beamed ceiling, suitable for many purposes. On the eastern wing, you'll find a large kitchen and dining area with a slate floor and a spacious walk-in pantry. The electric AGA is complemented by solar PV panels, offsetting running costs. A sizable utility room and a WC complete the groundfloor accommodations. Upstairs, the main body of the house comprises four double bedrooms, three of which feature en suite bathrooms, and the gorgeous principal bedroom includes an en suite dressing room offering ample space. Additionally, there are two family bathrooms. Accessed from the family bathroom and via a third staircase from between the kitchen and dining room.The gardens and grounds at Brushford Barton are magical and extend to roughly 7 acres. Behind the house, there's a range of historic outbuildings forming a lovely enclosed garden courtyard. This area features several ponds, a charming rill, and various fountains, adding to its appeal. As a result, every room in the house benefits from an engaging view, either facing south towards Dartmoor or overlooking the courtyard garden. To the east of the main house is a large and highly productive walled vegetable/cut flower garden and orchard. Not only is it beautifully kept and well stocked, but offers peace and tranquillity.In the southwest corner, the old stables have been transformed into a charming one-bedroom cottage. Next to it sits an outdoor pavilion, perfect for hosting gatherings al fresco. On the Eastern side of the main house is a second cottage presently used as a large garage but could easily revert to its former use with the appropriate permissions.The former threshing barn has been converted into a large party barn with carpeted concrete floor whilst the former Shippon serves as a large practical storage area with a back door into the potting shed and a wine store. The huge, rare, L shaped Linhay completes the enclosure which includes a beautiful original granary on stilts above the eastern duck pond. Behind the courtyard is a large modern Dutch Barn currently used for storage and a greenhouse. Contained within the Linhay are a set of outside toilets, including disabled.
Brushford Barton sits adjacent to the Church of St Nicholas in the hamlet of Brushford, in the heart of Mid Devon. The house was originally at the heart of a large agricultural estate and as a result, sits in a proud and prominent south-facing situation with views across Devon to Dartmoor in the south. Despite its private and secluded rural setting, the communications links around Brushford Barton are excellent. The A377 gives access to Exeter in the south and Barnstaple and the North Devon Coast in the north. The branch line station at Eggesford (2.9 miles) provides services to Barnstaple as well as Exeter, from where there is a r
Brushford Barton is a Grade II Listed property facing south, boasting splendid views of Dartmoor and beyond. Initially consisting of two 16th century cottages, it underwent significant modification in the 19th century with the addition of a sizable front facade. This alteration aimed to enhance the house's spacious ceiling heights and proportions, which have since become notable attributes of the property. There is an inner hall leading to the dining room with original service staircase to principal bedrooms.The majority of the reception rooms are situated on the southern side of the house, all accessible directly from the spacious entrance hall. The drawing room occupies the southeast corner, featuring pine floorboards, sash windows, shutters, and a wood-burning stove. Across the entrance hall is the library/study, while the music room occupies the western end. In the western wing at the rear of the house, there's a large office leading to the galleried hall with impressive beamed ceiling, suitable for many purposes. On the eastern wing, you'll find a large kitchen and dining area with a slate floor and a spacious walk-in pantry. The electric AGA is complemented by solar PV panels, offsetting running costs. A sizable utility room and a WC complete the groundfloor accommodations. Upstairs, the main body of the house comprises four double bedrooms, three of which feature en suite bathrooms, and the gorgeous principal bedroom includes an en suite dressing room offering ample space. Additionally, there are two family bathrooms. Accessed from the family bathroom and via a third staircase from between the kitchen and dining room.The gardens and grounds at Brushford Barton are magical and extend to roughly 7 acres. Behind the house, there's a range of historic outbuildings forming a lovely enclosed garden courtyard. This area features several ponds, a charming rill, and various fountains, adding to its appeal. As a result, every room in the house benefits from an engaging view, either facing south towards Dartmoor or overlooking the courtyard garden. To the east of the main house is a large and highly productive walled vegetable/cut flower garden and orchard. Not only is it beautifully kept and well stocked, but offers peace and tranquillity.In the southwest corner, the old stables have been transformed into a charming one-bedroom cottage. Next to it sits an outdoor pavilion, perfect for hosting gatherings al fresco. On the Eastern side of the main house is a second cottage presently used as a large garage but could easily revert to its former use with the appropriate permissions.The former threshing barn has been converted into a large party barn with carpeted concrete floor whilst the former Shippon serves as a large practical storage area with a back door into the potting shed and a wine store. The huge, rare, L shaped Linhay completes the enclosure which includes a beautiful original granary on stilts above the eastern duck pond. Behind the courtyard is a large modern Dutch Barn currently used for storage and a greenhouse. Contained within the Linhay are a set of outside toilets, including disabled.
Brushford Barton sits adjacent to the Church of St Nicholas in the hamlet of Brushford, in the heart of Mid Devon. The house was originally at the heart of a large agricultural estate and as a result, sits in a proud and prominent south-facing situation with views across Devon to Dartmoor in the south. Despite its private and secluded rural setting, the communications links around Brushford Barton are excellent. The A377 gives access to Exeter in the south and Barnstaple and the North Devon Coast in the north. The branch line station at Eggesford (2.9 miles) provides services to Barnstaple as well as Exeter, from where there is a r



