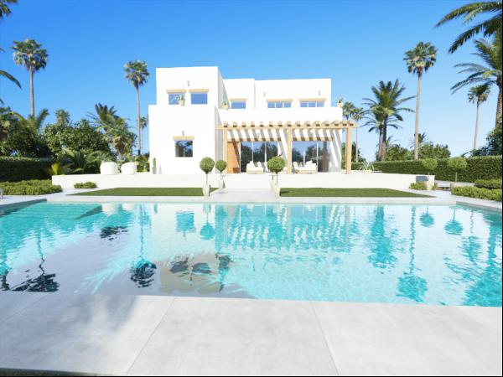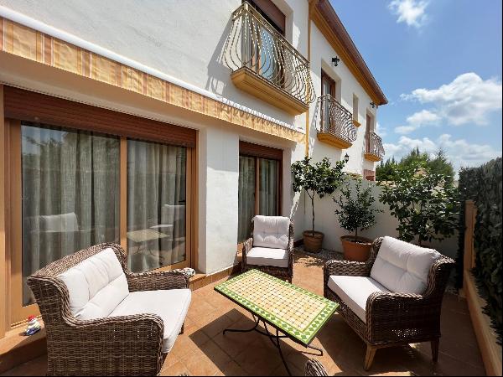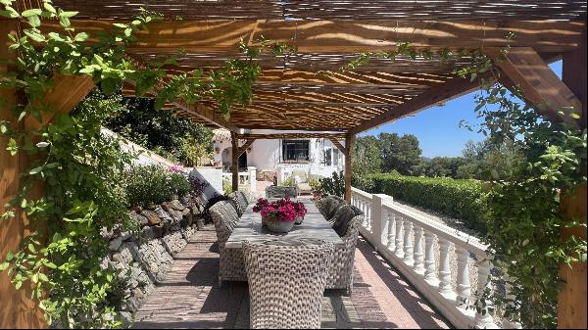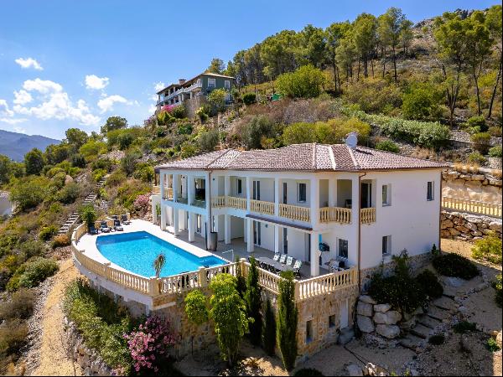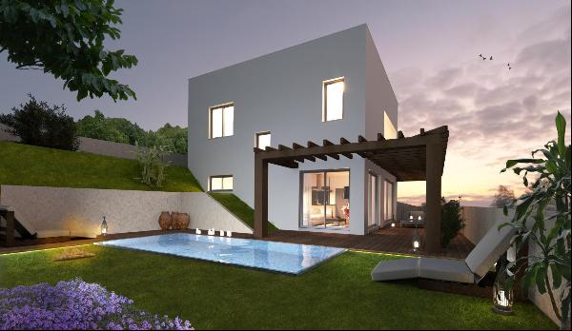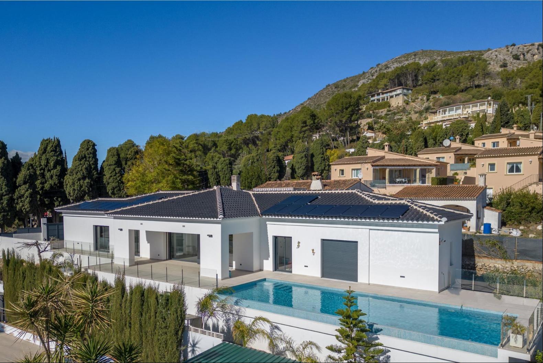
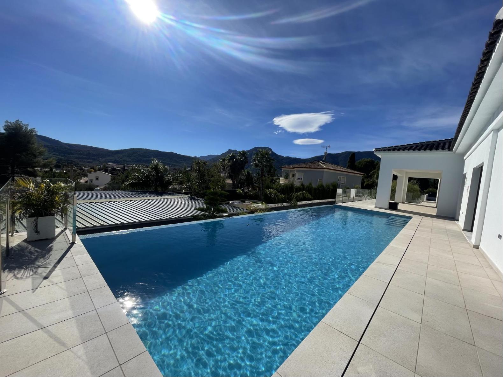
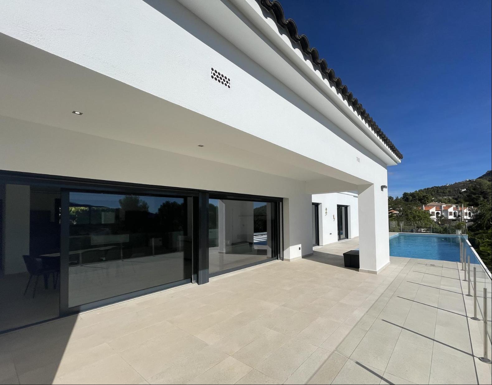
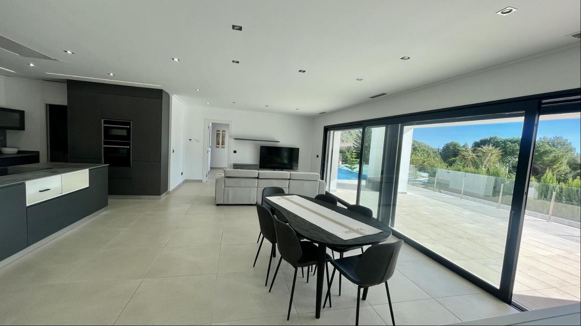
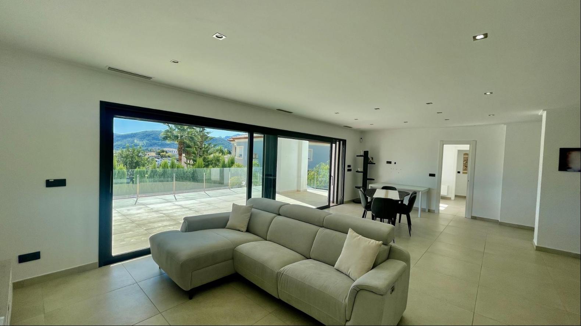
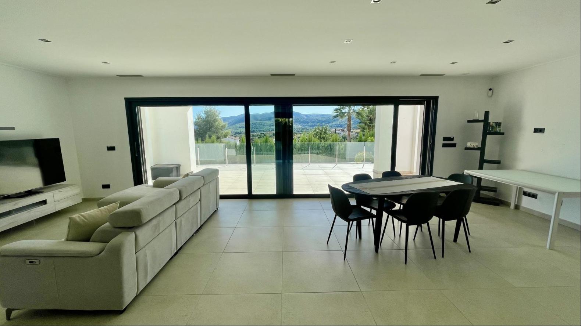
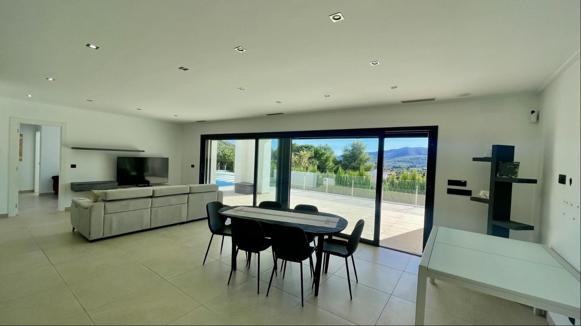
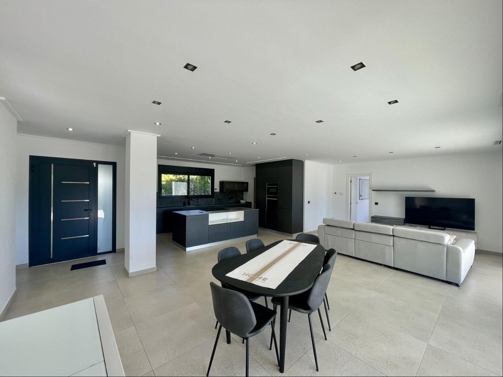
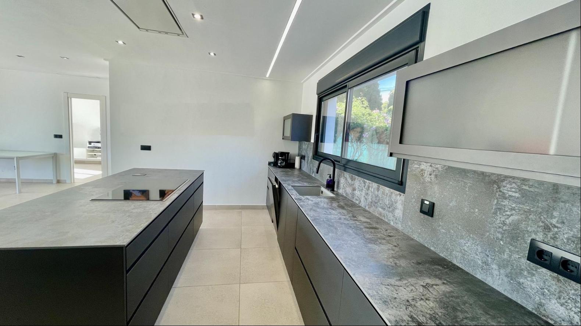
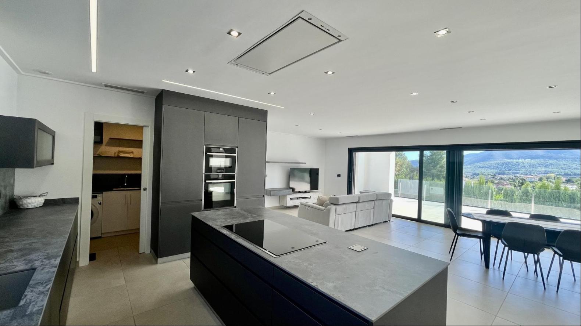
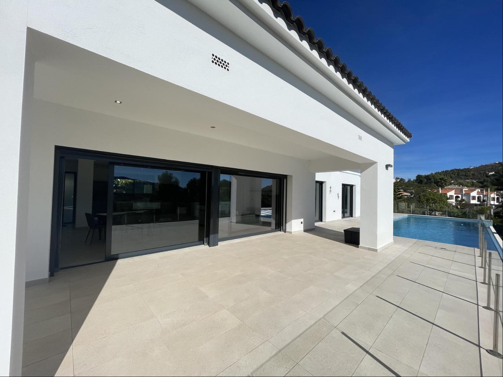
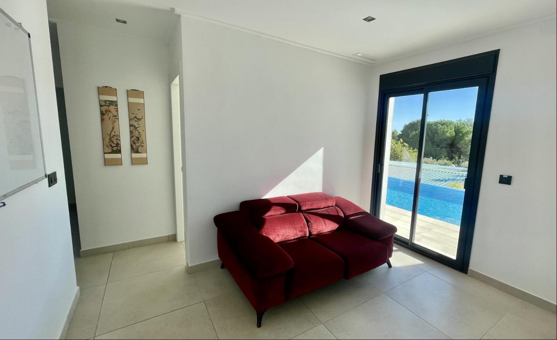
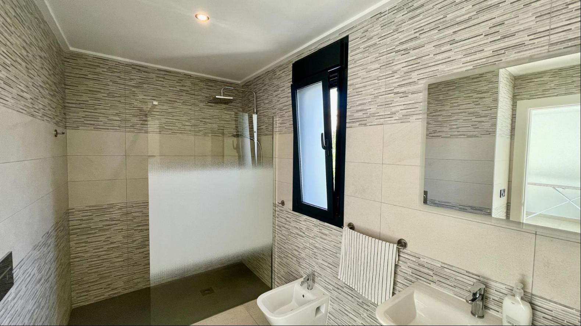
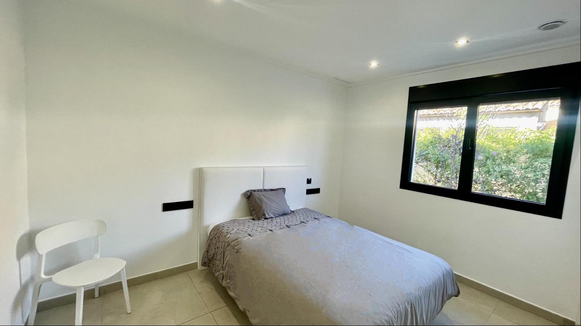
- For Sale
- EUR 619,995
- Build Size: 2,766 ft2
- Land Size: 10,764 ft2
- Property Style: Villa
- Bedroom: 6
- Bathroom: 4
PROPERTY DESCRIPTION The open-plan main living area is flooded with natural light, encompassing a lounge, dining area, and a sleek designer kitchen with Dekton worktops and premier appliances. The kitchen also features a counter island with a built-in hob, allowing the chef of the house to prepare meals while enjoying the stunning mountain views. Additionally, there's a separate utility room with laundry facilities and ample storage for added convenience.
Designed for family living all on one level, the villa consists of three sections. The central section, serving as the heart of the home, houses the main living area, with two wings on either side. One wing comprises a room currently used as an office, along with three generously proportioned bedrooms, one featuring an ensuite walk-in shower room. All bedrooms have built-in wardrobes, and there's a separate family bathroom. The opposite wing includes another multipurpose room and three bedrooms, including the master with an ensuite shower room and glass expanses that slide open giving direct access to the terrace, and like the other bedrooms, they also have built-in wardrobes and there is an additional separate bathroom.
This is an impeccable modern villa that has been designed for seamless indoor outdoor living with floor-to-ceiling sliding windows from the central living area that open to the pool and terracing area and where utilising the overhang of the cantilever roof you can create a partially shaded chillout summer lounge and dining area for alfresco living requirements. The outside areas include an inviting 12m x 4m infinity pool with steps for easy access, and a low maintenance garden with areas to be transformed into additional alfresco living areas if required.
For modern comfort, the property boasts electric blinds, ducted air conditioning utilising a Samsung hydroelectric split system for underfloor heating, cooling, and hot water. An "Inspir Air" residential ventilation system contributes to a healthier indoor environment by eliminating pollen and other allergens. Additionally, the property benefits from 20 solar panels.
Enclosed with an alarm system, the property features electric gated access for vehicles, a pedestrian gated door and open parking for several vehicles.
LOCATION Alcalalí is part of the Jalon Valley (also known as Vall de Pop), situated inland from the nearby coastal towns which can be easily reached with a short 20-30 minute drive. Alcalalí has significant resources of architectural, historical, cultural, ethnological and gastronomic character. Besides having an extraordinarily rich landscape Alcalalí offers exceptional meteorology that makes it an ideal location for any time of year, practice outdoor sports like hiking, biking, etc. The Jalon valley is Spain at it´s best most splendid where you can explore the countryside on foot or on bike and discover it´s rich history and natural beauty.
In addition to its traditional Spanish charm and local fiestas, the Jalon Valley boasts a vibrant international community, with many Belgian and Dutch residents. This diversity is evident in the emergence of new international restaurants throughout the area, enriching the culinary landscape with a variety of flavours and cuisines.
Please note that for security reasons the map reference provided does not reflect the precise location of this property.


