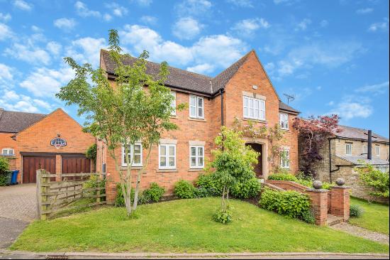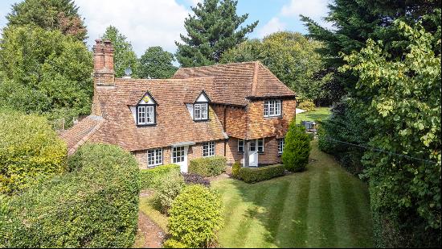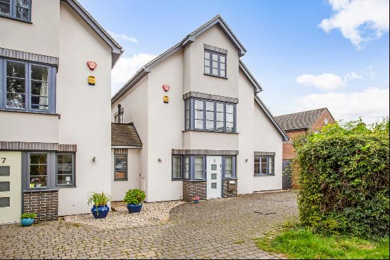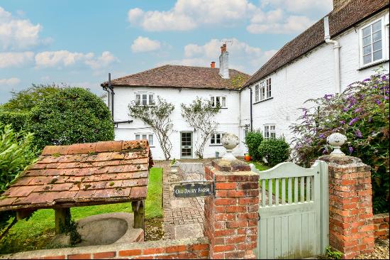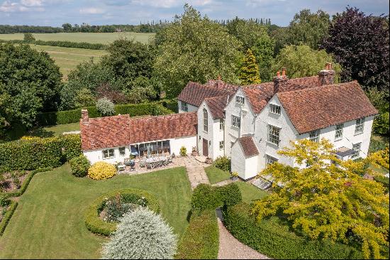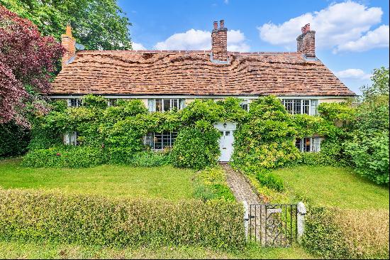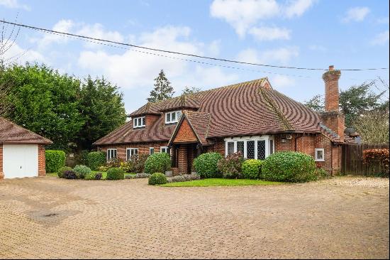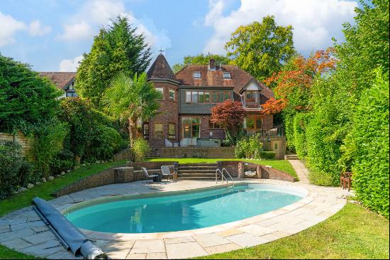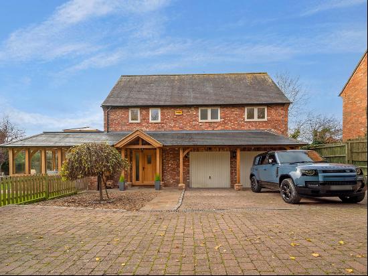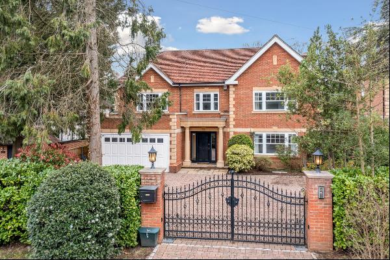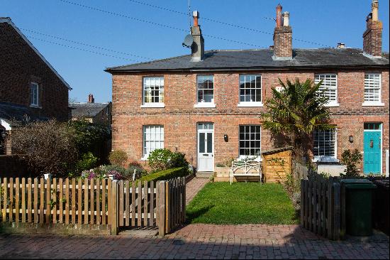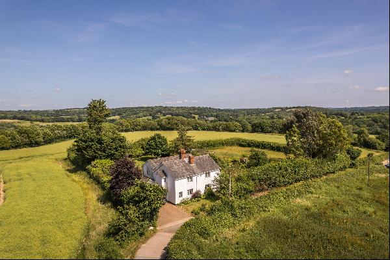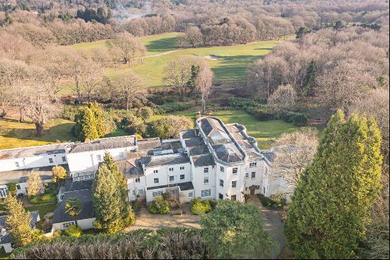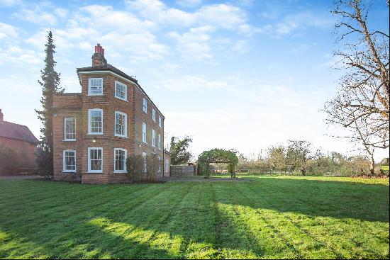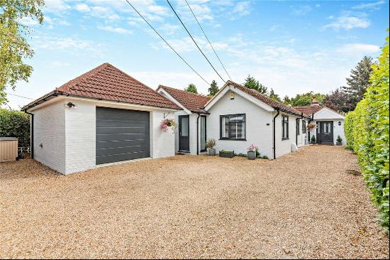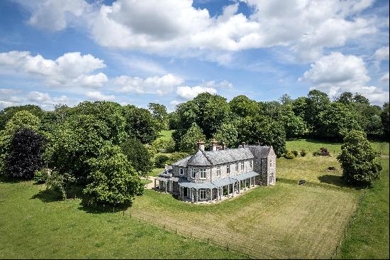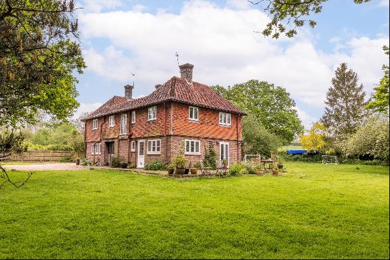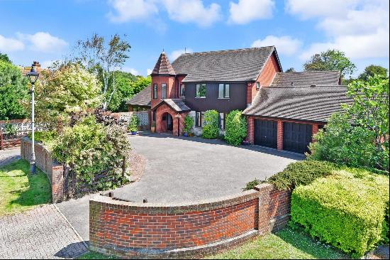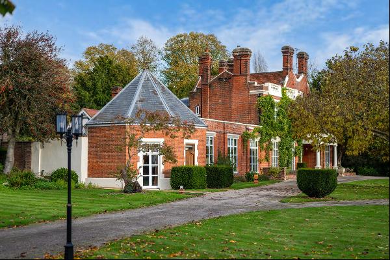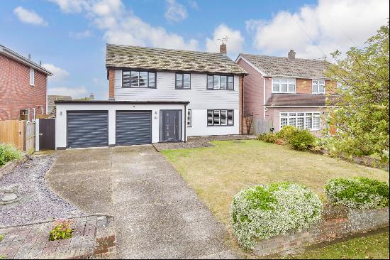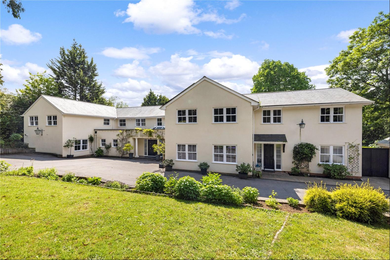
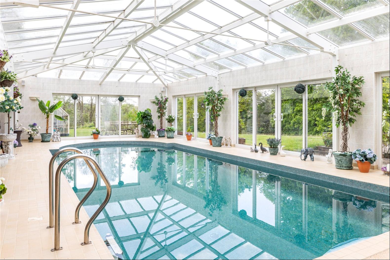
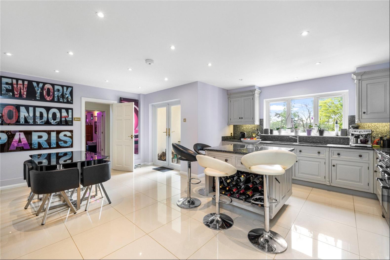
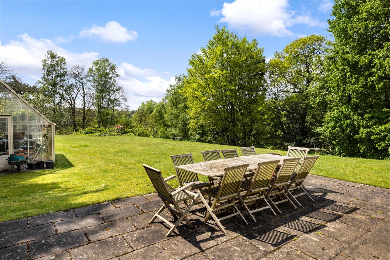
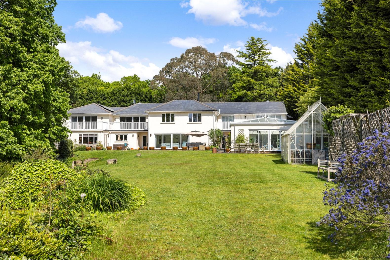
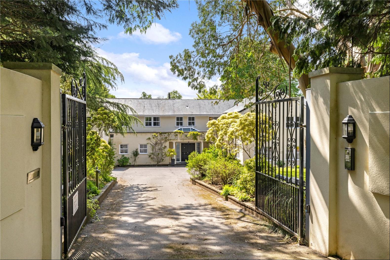
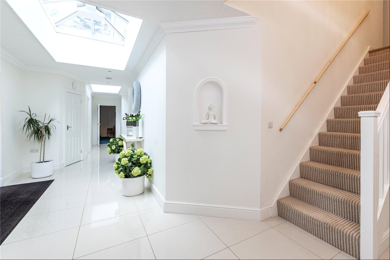
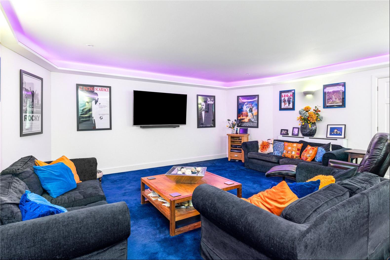
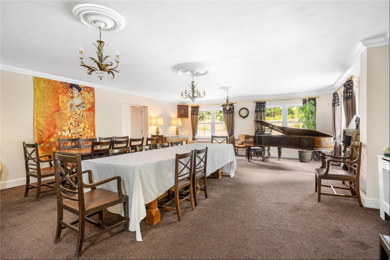
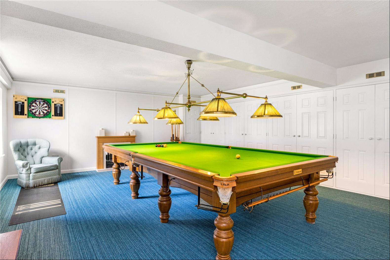
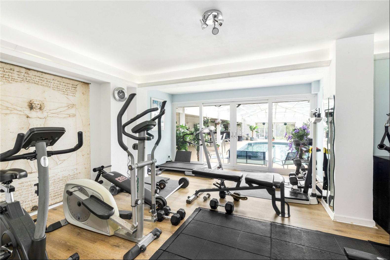
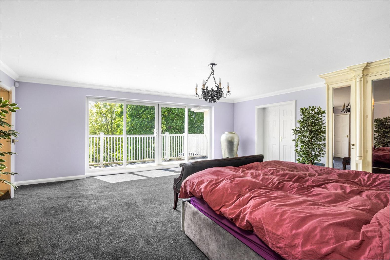
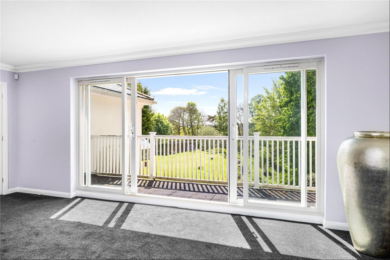
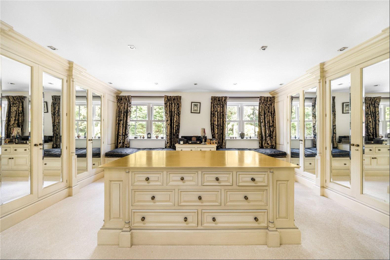
- For Sale
- Guided Price: GBP 3,750,000
- Build Size: 11,185 ft2
- Property Type: Single Family Home
- Bedroom: 8
Location
The property lies within the prestigious Moor Park estate, just outside the highly sought-after village of The Sands surrounded by the beautiful countryside of the South Downs National Park with excellent walking and riding opportunities.
The Sands is a small village which lies to the south east of Farnham with a local pub, a parish church, a village hall and a recreation ground, while for leisure, Farnham Golf Club (The Sands) is right on its doorstep.
The Georgian market town of Farnham is no more than two miles away, offering an extensive range of branded and independent shops, supermarkets including a Waitrose, coffee shops and eateries and there is a cinema. Farnham town centre host a brilliantly engaging array of seasonal events, fetes and fairs.
The A31 close-by providing swift access to the A3, M3 (Junc.4) and the national motorway network. Farnham station offers regular trains to London Waterloo (from 53 minutes) and Guildford (from 25 minutes).
The independent Barfield School is less than a mile away, All Saints Infant School and Waverley Abbey junior school in Tilford, Frensham Heights, Edgeborough and More House in Frensham.
There are many recreational activities locally including gyms and racket sports at The Bourne Club and also David Lloyd, golf and there is also sailing at Frensham Great Pond
Description
Fairacre is an exceptional detached property situated in one of the most highly regarded locations in Farnham. Nestled on the southern side of the prestigious Moor Park, it offers stunning views over landscaped gardens and beyond.
This magnificent residence offering over 11,000 square feet of accommodation, is configured as a main house and an annexe.
The house provides superb and extensive family accommodation that offers versatility and luxury with a grand principal suite, an indoor swimming pool, sauna and gym.
The imposing entrance and sunny entrance hall, set the scene for the grandeur that unfolds. Reception rooms include, a south facing sitting room, an impressive 39 ft dining room, cinema, snooker/games room and an office.
The kitchen is fitted with bespoke elegant cabinetry with granite worktops, ample storage and a sociable breakfast bar island. There is also space for everyday dining and access to the garden.
To complement the kitchen there is also a utility/laundry room.
The first floor can be accessed by two staircases which connect via a landing leading to well-proportioned bedrooms. The principal bedroom has a balcony enjoying a view of the garden with a luxuriously large dressing room and spacious en suite bathroom. There are five further bedrooms, which all benefit from en suite shower or bathroom and one also boasts a south facing balcony. Bedroom two is currently used as a study and features impressive fitted office furniture.
The annexe, accessible from within the main house or through its own entrance, can function independently or as part of the main residence. It includes a sitting room, kitchen, ground floor bedroom with en suite wet room, and on the first floor (accessible by lift), a sitting room with a south-facing balcony, two additional bedrooms, and a shower room.
In addition to the extensive living and bedroom spaces, the property features an impressive indoor swimming pool complex with an 8.4m x 5.5m pool, sauna, jacuzzi, shower room, and changing room. Adjacent to the pool are a games room and an office/gym/storage room.
Outside, Fairacre is approached via electronic wrought iron gates leading to a large lawn area and ample parking in front of the triple garage. The front garden, bordered by mature trees and established shrubs, offers further privacy to this exclusive address.
To the rear of the property there is a vast south-facing terrace, ideal for al fresco dining and enjoying the peaceful surroundings. The landscaped rear gardens provide complete privacy with mature trees, shrubs, and bushes, as well as a beautiful vista over distant fields.
The property lies within the prestigious Moor Park estate, just outside the highly sought-after village of The Sands surrounded by the beautiful countryside of the South Downs National Park with excellent walking and riding opportunities.
The Sands is a small village which lies to the south east of Farnham with a local pub, a parish church, a village hall and a recreation ground, while for leisure, Farnham Golf Club (The Sands) is right on its doorstep.
The Georgian market town of Farnham is no more than two miles away, offering an extensive range of branded and independent shops, supermarkets including a Waitrose, coffee shops and eateries and there is a cinema. Farnham town centre host a brilliantly engaging array of seasonal events, fetes and fairs.
The A31 close-by providing swift access to the A3, M3 (Junc.4) and the national motorway network. Farnham station offers regular trains to London Waterloo (from 53 minutes) and Guildford (from 25 minutes).
The independent Barfield School is less than a mile away, All Saints Infant School and Waverley Abbey junior school in Tilford, Frensham Heights, Edgeborough and More House in Frensham.
There are many recreational activities locally including gyms and racket sports at The Bourne Club and also David Lloyd, golf and there is also sailing at Frensham Great Pond
Description
Fairacre is an exceptional detached property situated in one of the most highly regarded locations in Farnham. Nestled on the southern side of the prestigious Moor Park, it offers stunning views over landscaped gardens and beyond.
This magnificent residence offering over 11,000 square feet of accommodation, is configured as a main house and an annexe.
The house provides superb and extensive family accommodation that offers versatility and luxury with a grand principal suite, an indoor swimming pool, sauna and gym.
The imposing entrance and sunny entrance hall, set the scene for the grandeur that unfolds. Reception rooms include, a south facing sitting room, an impressive 39 ft dining room, cinema, snooker/games room and an office.
The kitchen is fitted with bespoke elegant cabinetry with granite worktops, ample storage and a sociable breakfast bar island. There is also space for everyday dining and access to the garden.
To complement the kitchen there is also a utility/laundry room.
The first floor can be accessed by two staircases which connect via a landing leading to well-proportioned bedrooms. The principal bedroom has a balcony enjoying a view of the garden with a luxuriously large dressing room and spacious en suite bathroom. There are five further bedrooms, which all benefit from en suite shower or bathroom and one also boasts a south facing balcony. Bedroom two is currently used as a study and features impressive fitted office furniture.
The annexe, accessible from within the main house or through its own entrance, can function independently or as part of the main residence. It includes a sitting room, kitchen, ground floor bedroom with en suite wet room, and on the first floor (accessible by lift), a sitting room with a south-facing balcony, two additional bedrooms, and a shower room.
In addition to the extensive living and bedroom spaces, the property features an impressive indoor swimming pool complex with an 8.4m x 5.5m pool, sauna, jacuzzi, shower room, and changing room. Adjacent to the pool are a games room and an office/gym/storage room.
Outside, Fairacre is approached via electronic wrought iron gates leading to a large lawn area and ample parking in front of the triple garage. The front garden, bordered by mature trees and established shrubs, offers further privacy to this exclusive address.
To the rear of the property there is a vast south-facing terrace, ideal for al fresco dining and enjoying the peaceful surroundings. The landscaped rear gardens provide complete privacy with mature trees, shrubs, and bushes, as well as a beautiful vista over distant fields.


