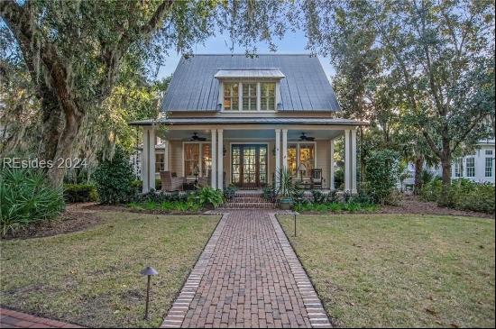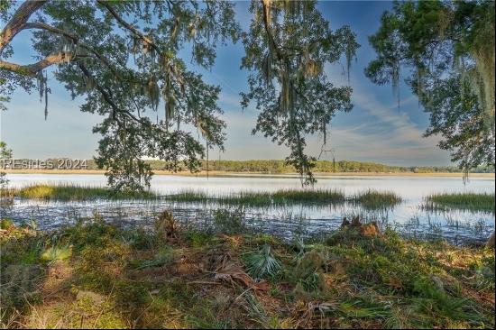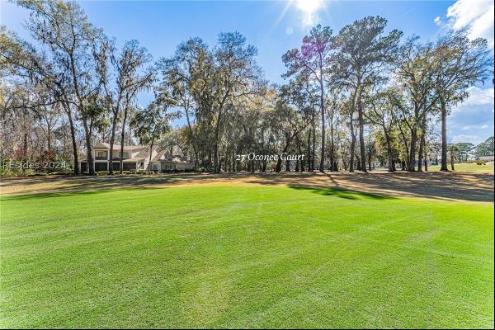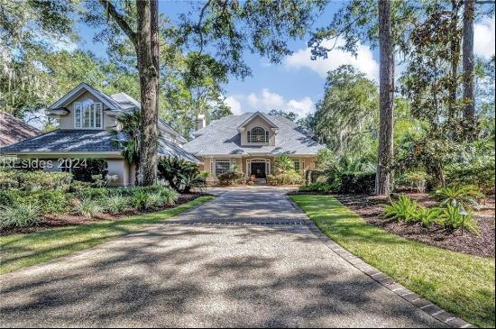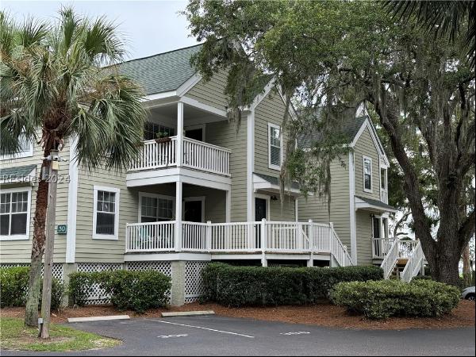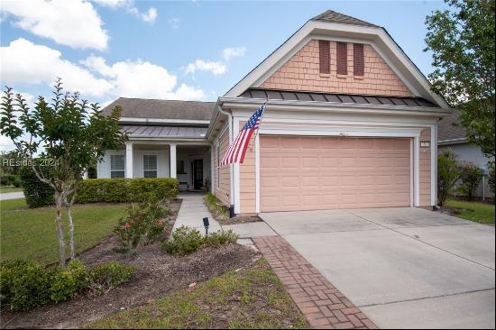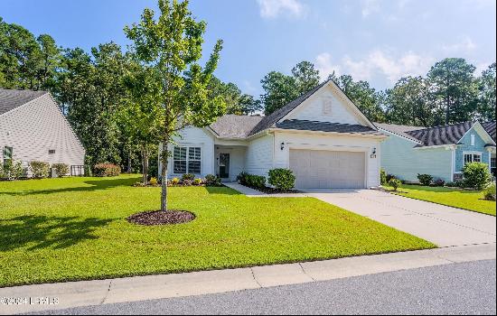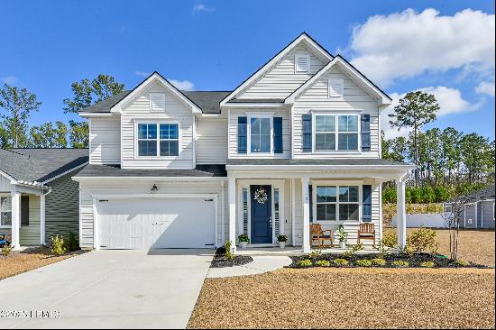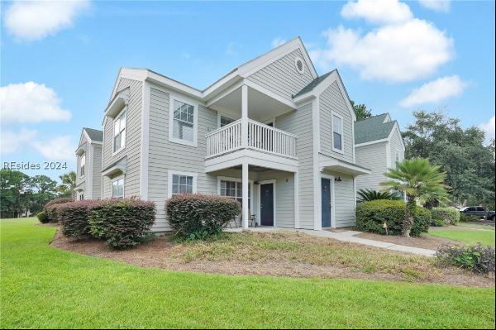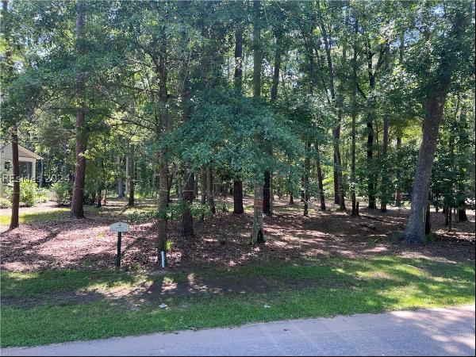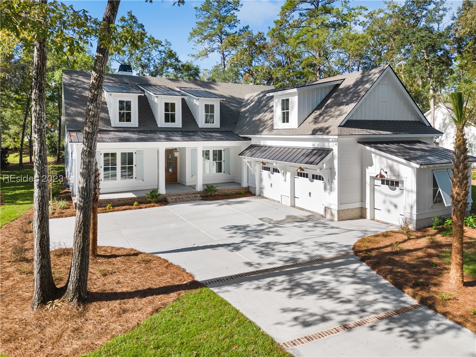
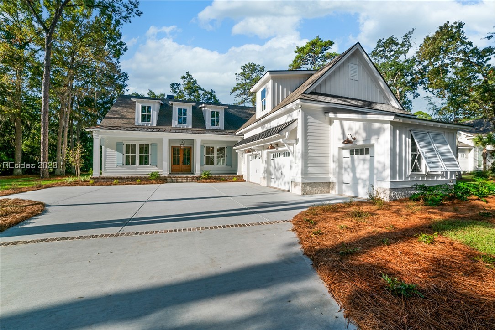
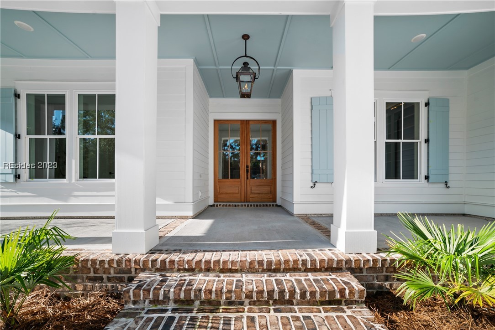
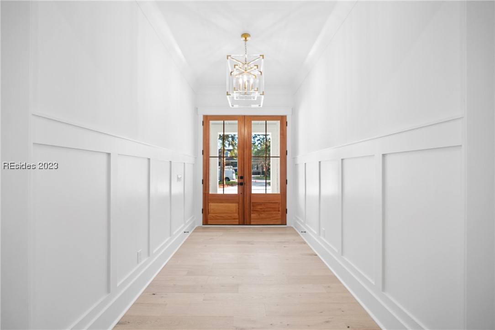
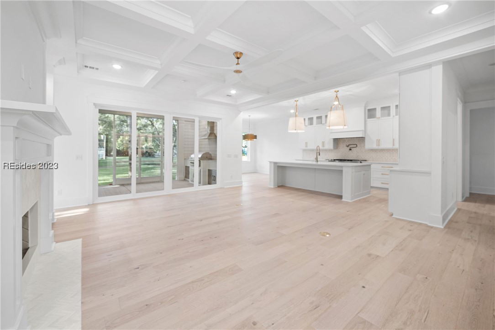
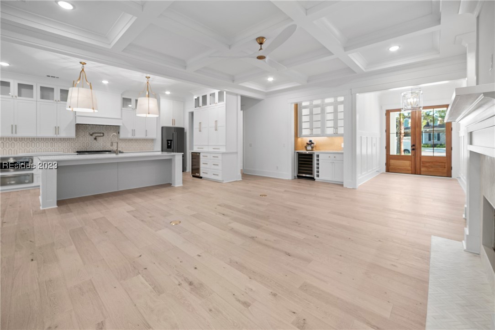
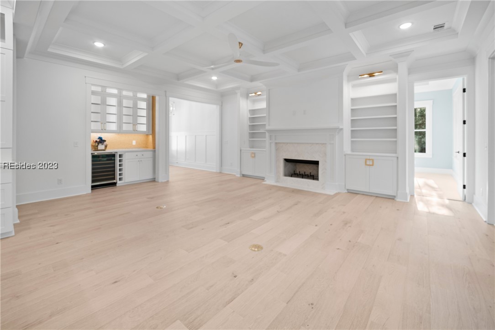
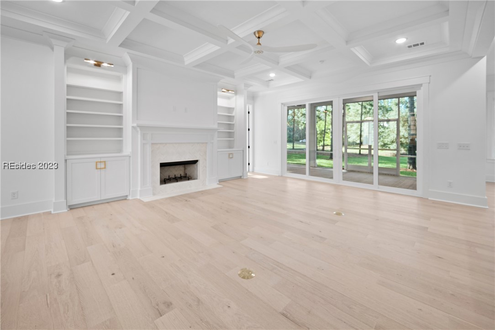
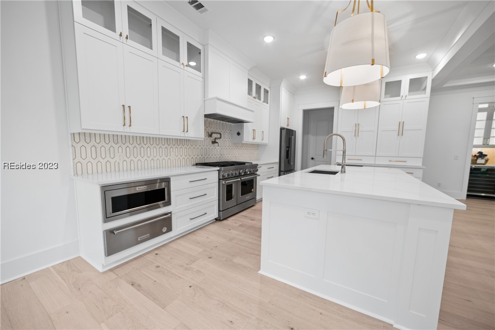
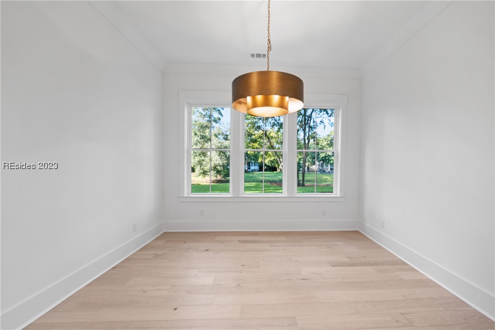
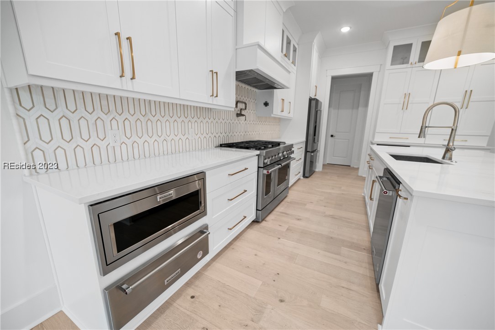
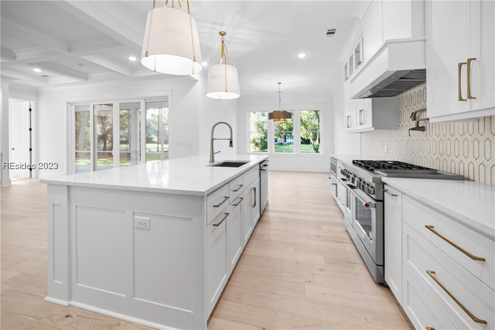


- For Sale
- USD 1,299,900
- Build Size: 3,211 ft2
- Property Type: Single Family Home
- Bedroom: 4
- Bathroom: 4
- Half Bathroom: 1
Gorgeous Lowcountry architecture to be built in Hampton Hall. No detail overlooked in the planning and design of this three bedroom, four and a half bath floor plan which includes a large bonus room (fourth bedroom) and a home office. Terrific outdoor living space also incorporated, you’ll love the covered screened porch complete with fireplace and built-in grill. Large, angled garage includes golf cart bay. Situated on a great 100 foot lot overlooking the Par 4, 6th hole of the Pete Dye Championship golf course. Make your own selections while you can. Pictures are based on a similar home already built. Selections may differ, slight floor plan modifications possible.





