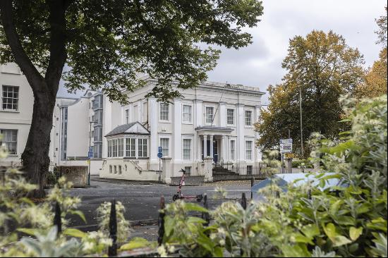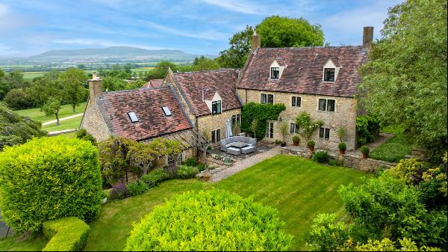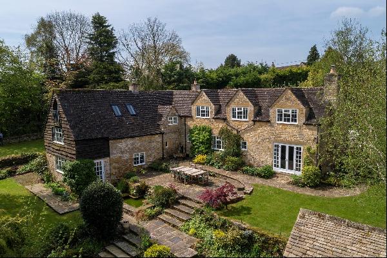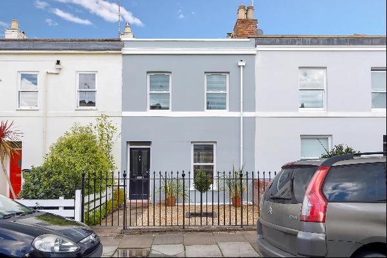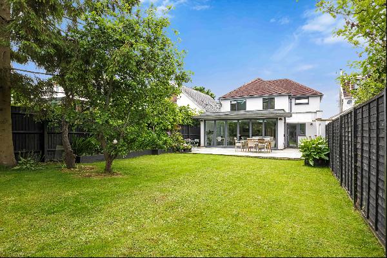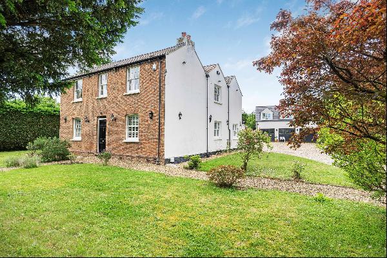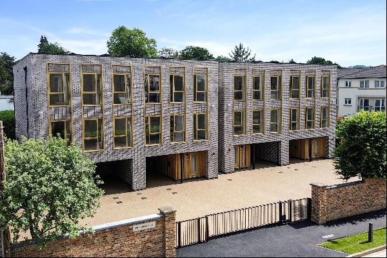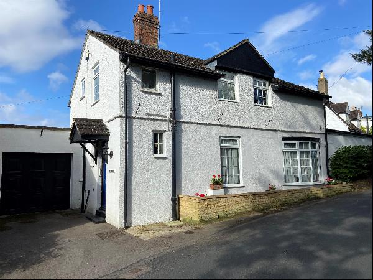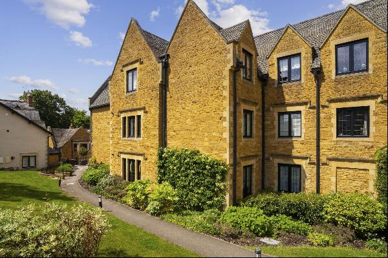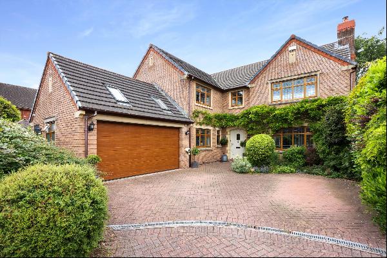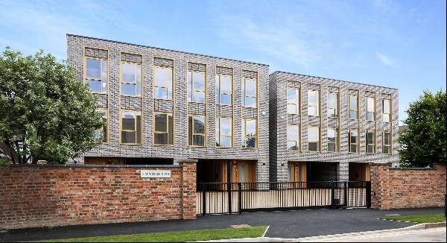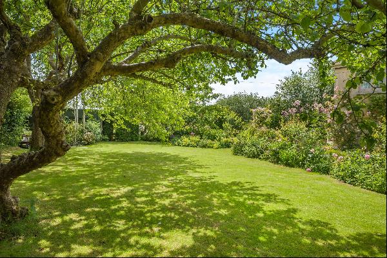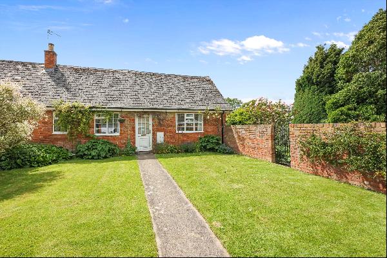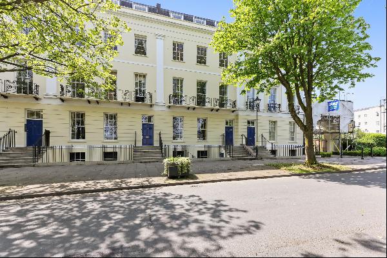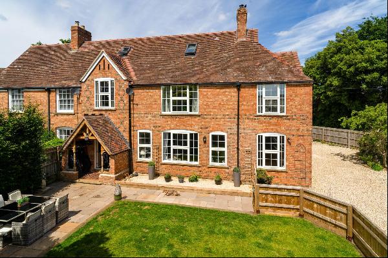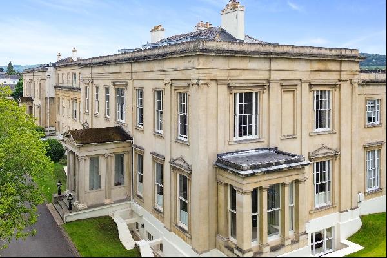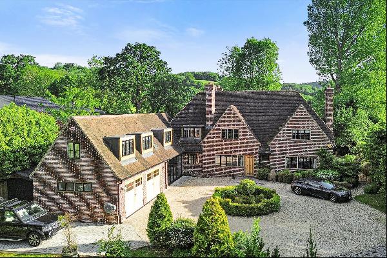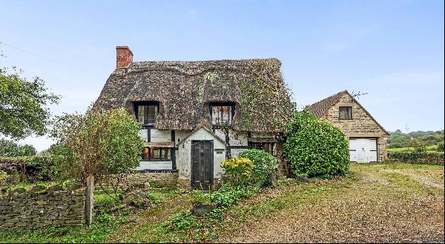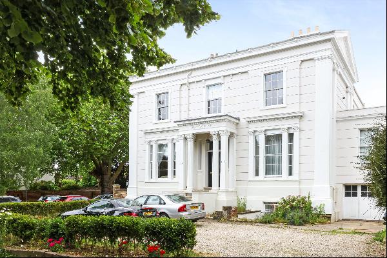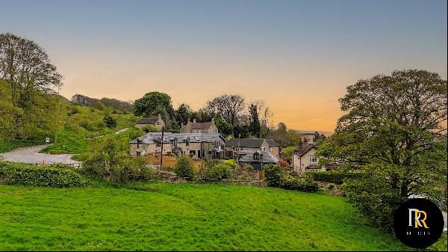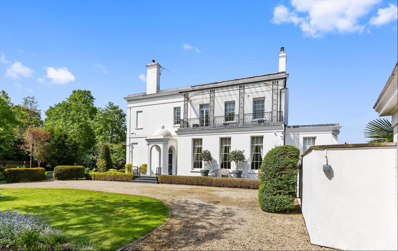
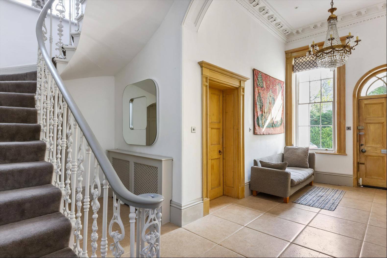
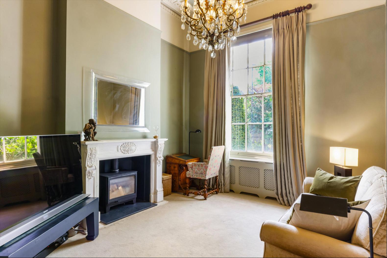
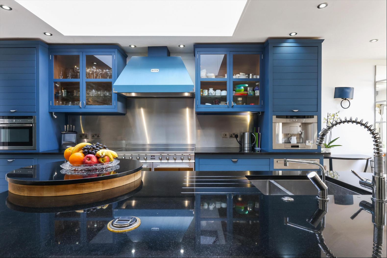
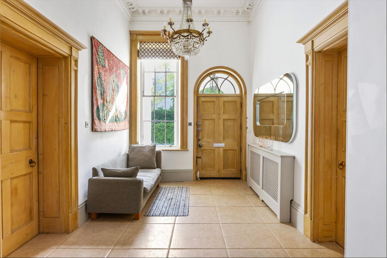
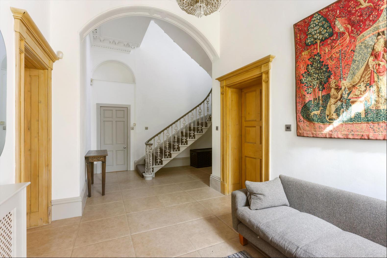
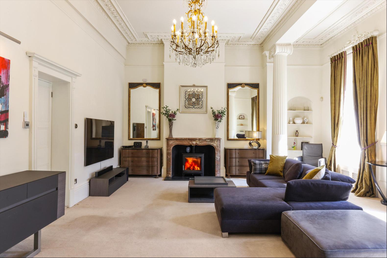
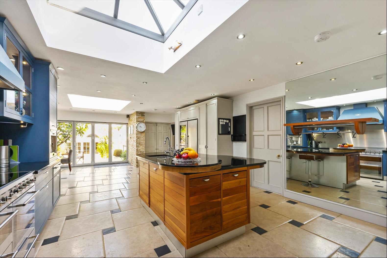
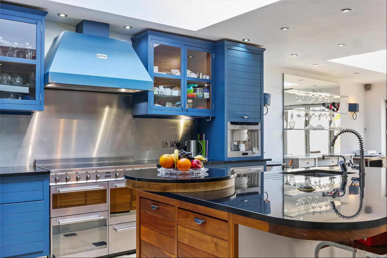
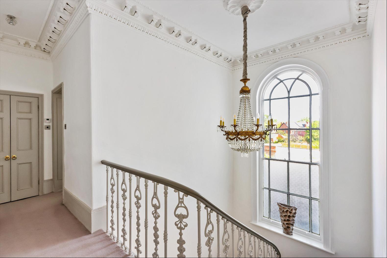
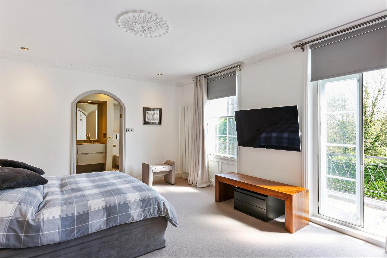
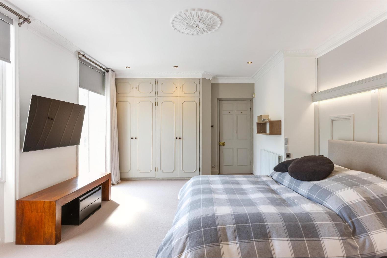
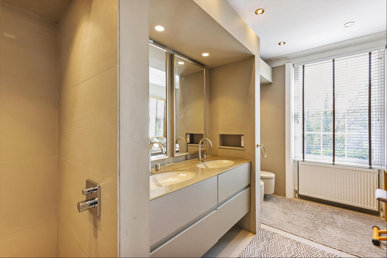
- For Sale
- Guide price 1,800,000 GBP
- Build Size: 2,723 ft2
- Land Size: 3,611 ft2
- Bedroom: 4
- Bathroom: 3
A magnificent Grade II Listed Georgian villa, from the early to mid 1800's with rendered and painted elevations and decorative ironwork. The property also has self contained secondary accommodation.
In the main house the accommodation comprises an impressive reception hall with sweeping staircase to the first floor; a superb drawing room with 3 full-length sash windows to the front elevation, fluted plaster columns and a marble fireplace with inset wood burning stove, study/sitting room with fireplace and further stove; kitchen/dining room with underfloor heating and fitted with a range of matching cabinets, integrated appliances and granite work surfaces.The kitchen is open to a dining area with bifold doors opening onto a private paved terrace, both the dining and kitchen areas are flooded with natural light by a pair of large roof lanterns.Just off the kitchen, there is a utility room with space for washing machine and tumble dryer and with a mezzanine level ironing room above. Also on the ground floor is a guest bedroom with en-suite shower room, there is also a cloakroom off the entrance hall.On the first floor are three further bedrooms with the principal bedroom having a door onto the front balcony, built-in wardrobes and an en-suite shower room. The family bathroom is a generous size with a bath and a separate shower.Outside, the property is accessed from the lane via a pair of electric iron gates opening into a driveway providing gravelled parking in front of the garage/workshop. There are 2 studios making useful guest or teenage annexes with studio 1 having a bedroom and shower room and Studio 2 with a large bed/sitting room, air conditioning and shower room. Planning permission and listed building consent has been granted to create a glazed link between the two studio buildings which would create one large two bedroom annex. The garden is made up of several areas around the property, with lawned gardens incorporating a fig and damson tree and various mature shrubs. The the rear of the house there are generous private paved seating terraces perfect for entertaining and including a built in BBQ grill.
The house is perfectly positioned for the world famous public schools of the town, with Dean Close almost opposite the property and both Cheltenham Ladies College, Cheltenham College a short distance away.Nearby Montpellier is also home to a huge choice of restaurants, bars, hotels and boutique shops. Montpellier and Imperial gardens play host to the various festivals throughout the year which include the Jazz, Music, Literature and Science Festivals.Communication links are excellent with the M5 motorway link at J11 providing access both North and South, the A40 to Oxford and London and the A419 to the M4. There are regular direct trains to London Paddington from Cheltenham Spa Railway Station, which is approximately 1 mile away. The international airports of Birmingham and Bristol are within one hour's drive.
In the main house the accommodation comprises an impressive reception hall with sweeping staircase to the first floor; a superb drawing room with 3 full-length sash windows to the front elevation, fluted plaster columns and a marble fireplace with inset wood burning stove, study/sitting room with fireplace and further stove; kitchen/dining room with underfloor heating and fitted with a range of matching cabinets, integrated appliances and granite work surfaces.The kitchen is open to a dining area with bifold doors opening onto a private paved terrace, both the dining and kitchen areas are flooded with natural light by a pair of large roof lanterns.Just off the kitchen, there is a utility room with space for washing machine and tumble dryer and with a mezzanine level ironing room above. Also on the ground floor is a guest bedroom with en-suite shower room, there is also a cloakroom off the entrance hall.On the first floor are three further bedrooms with the principal bedroom having a door onto the front balcony, built-in wardrobes and an en-suite shower room. The family bathroom is a generous size with a bath and a separate shower.Outside, the property is accessed from the lane via a pair of electric iron gates opening into a driveway providing gravelled parking in front of the garage/workshop. There are 2 studios making useful guest or teenage annexes with studio 1 having a bedroom and shower room and Studio 2 with a large bed/sitting room, air conditioning and shower room. Planning permission and listed building consent has been granted to create a glazed link between the two studio buildings which would create one large two bedroom annex. The garden is made up of several areas around the property, with lawned gardens incorporating a fig and damson tree and various mature shrubs. The the rear of the house there are generous private paved seating terraces perfect for entertaining and including a built in BBQ grill.
The house is perfectly positioned for the world famous public schools of the town, with Dean Close almost opposite the property and both Cheltenham Ladies College, Cheltenham College a short distance away.Nearby Montpellier is also home to a huge choice of restaurants, bars, hotels and boutique shops. Montpellier and Imperial gardens play host to the various festivals throughout the year which include the Jazz, Music, Literature and Science Festivals.Communication links are excellent with the M5 motorway link at J11 providing access both North and South, the A40 to Oxford and London and the A419 to the M4. There are regular direct trains to London Paddington from Cheltenham Spa Railway Station, which is approximately 1 mile away. The international airports of Birmingham and Bristol are within one hour's drive.


