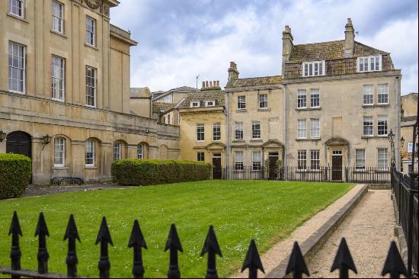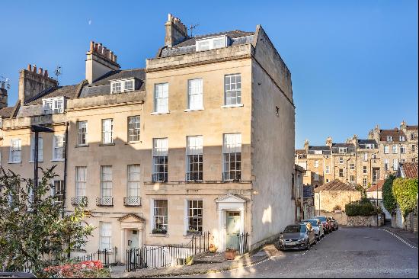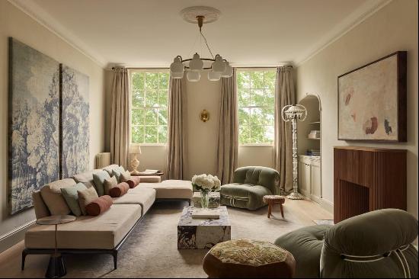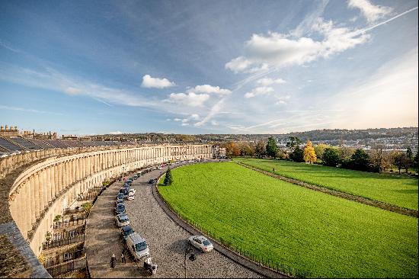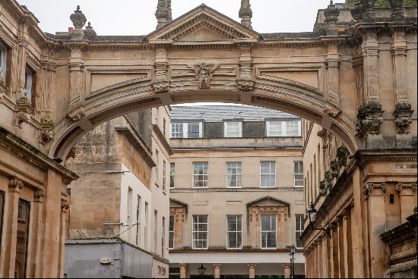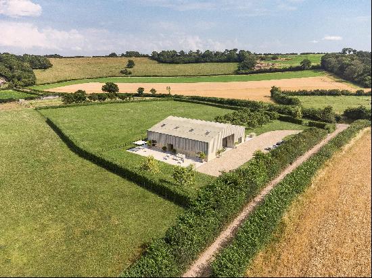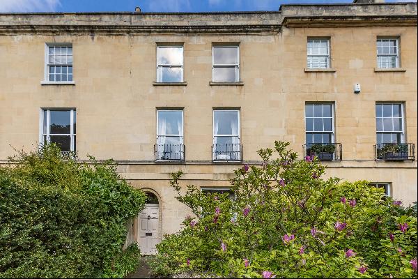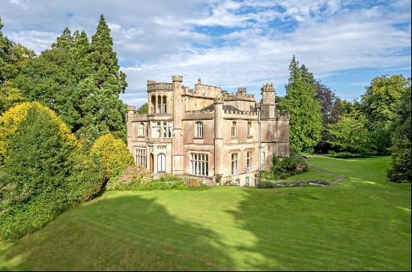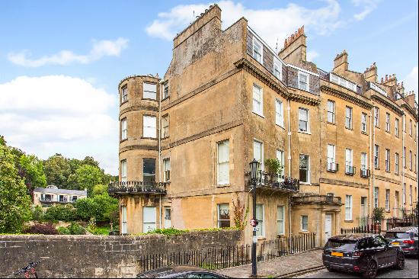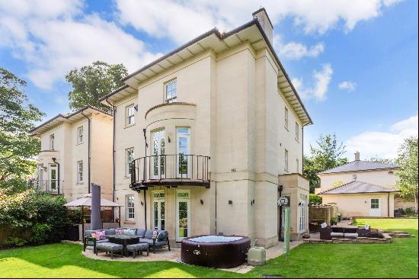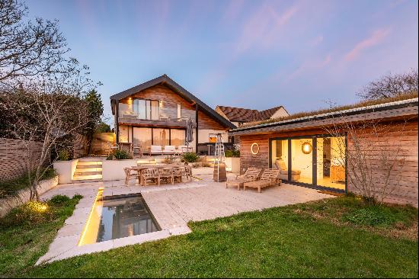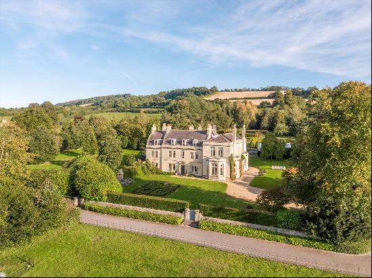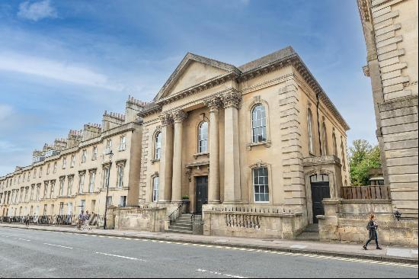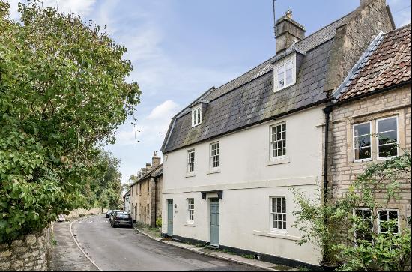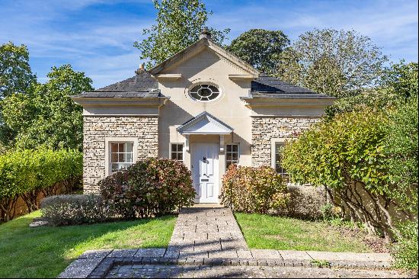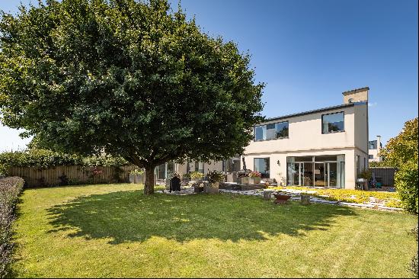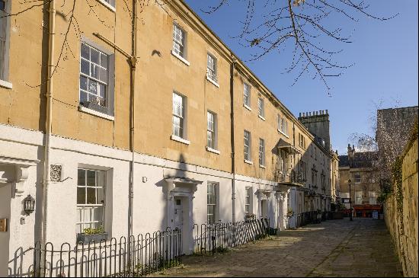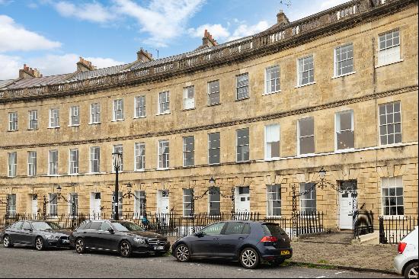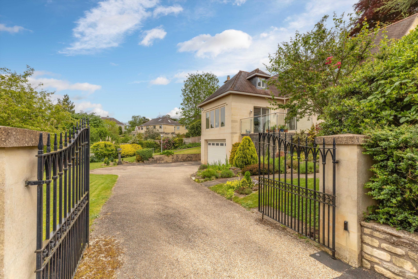
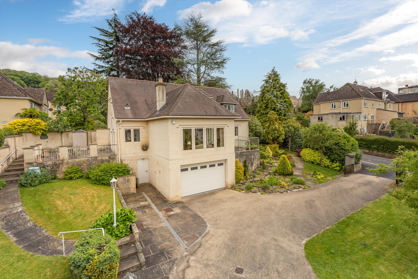
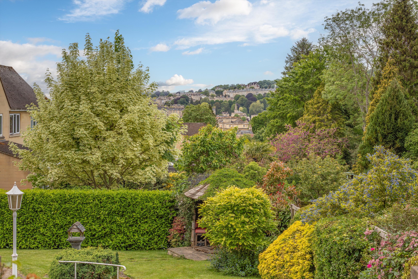
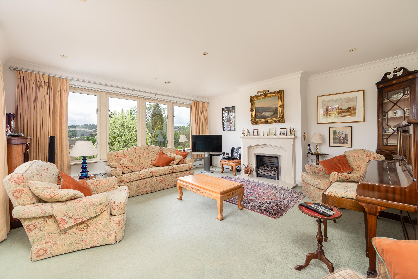
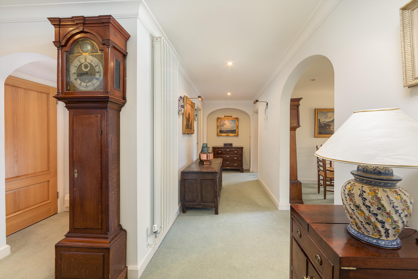
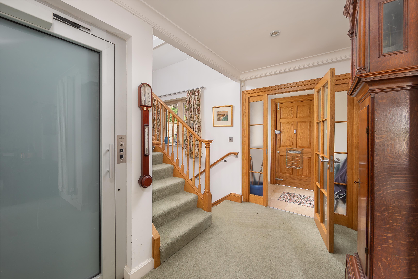
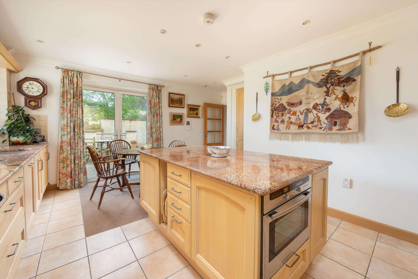
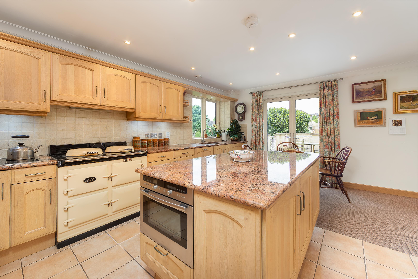
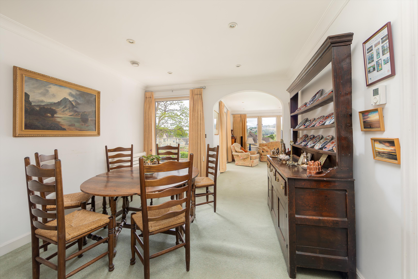
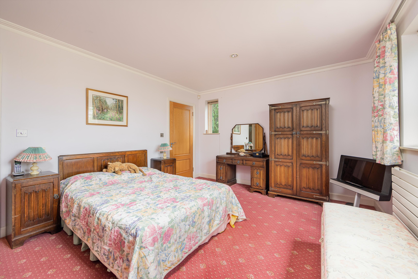
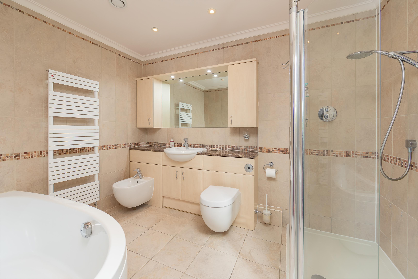
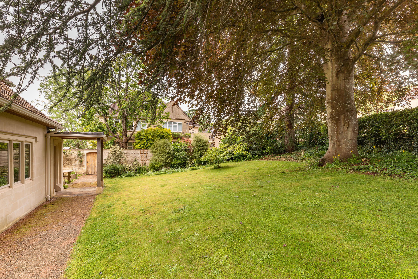
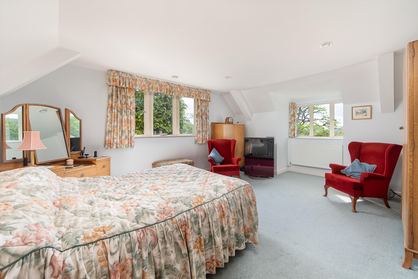
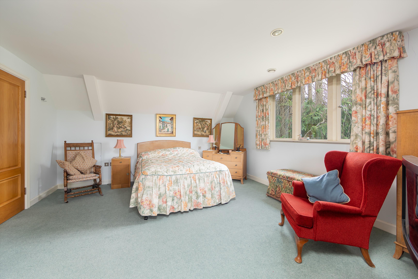
- For Sale
- Offers in excess of 1,695,000 GBP
- Build Size: 2,669 ft2
- Land Size: 3,207 ft2
- Bedroom: 5
- Bathroom: 3
A modern, detached family home built in 2008 with lift, garage and grounds in a central Bath location.
Mullion Lodge sits in the centre of a large, walled plot on the corner of two residential roads. Built in 2008 from solid Bath stone, this detached property is probate end of sale and available immediately. Inside, a vestibule has glazed doors opening into an L-shaped entrance hall. Here, there's a WC, staircase, and a lift which operates over three floors (up to the first and down to the lower ground), with automatic doors that open when required. The living spaces on this floor are generous in size and all of them have views to the gardens which wrap around the entire house. The kitchen/breakfast room has a central island, with wooden units, granite worktops, built-in appliances and an Aga range. There's space for a large kitchen table next to the glazed doors that open out onto a dining terrace at the side of the house. Archways from the hallway lead to a 'formal' dining room and sitting room with stone mantle and gas fire and windows with far reaching views. Glazed doors open onto a second terrace, giving options for alfresco seating, wherever the sun is positioned. There are two bedroom suites on this floor: the stud walls allowing flexibility in changing the spaces to suit new owners.The first floor has a light and airy landing, with fitted floor-to-ceiling storage. There are two large bedrooms, a family bathroom and a further bedroom/study.The lower ground is primarily a double garage, linked internally via stairs or the lift; again this space is flexible - it has power, plumbing and a tiled floor. There's also a utility, store/boiler room and WC.Gardens and Grounds:The secluded gardens, driveway and terraces wrap around all sides of this detached home, and feature lawns, several mature trees (conifers, pittosporum and spruce) and a mix of boundary walls and hedging. Entrance on foot is via a gate and path leading to the front porch and front door. A wooden door almost hidden in the garden wall opens to the side dining terrace and steps down link to the rear garden and driveway where the garage is. Here, the driveway is accessed via electric iron gates. Completing the loop around the full garden, a paved path through herbaceous borders and trees leads back up to the 'front' garden via a second terrace.
St Mary's Close is just off Bathwick Hill, which climbs south east from the city centre towards the University of Bath on Claverton Down. The hill borders on the National Trust's Bathwick Meadows which is part of the Bath Skyline walk and has wonderful views over the centre of Bath. Local shops include a supermarket, cafe, homes store and flower shop, while the city centre is a short walk away. Bath offers first class shopping, superb restaurants and bars and cultural experiences. There are good pre and primary schools locally, in addition to an excellent selection of both independent and state schools in Bath and the surrounding areas. The property is well placed for commuters with easy access to the A36, M4 and to Bath Spa station (Bath to London Paddington is 90 minutes).
Mullion Lodge sits in the centre of a large, walled plot on the corner of two residential roads. Built in 2008 from solid Bath stone, this detached property is probate end of sale and available immediately. Inside, a vestibule has glazed doors opening into an L-shaped entrance hall. Here, there's a WC, staircase, and a lift which operates over three floors (up to the first and down to the lower ground), with automatic doors that open when required. The living spaces on this floor are generous in size and all of them have views to the gardens which wrap around the entire house. The kitchen/breakfast room has a central island, with wooden units, granite worktops, built-in appliances and an Aga range. There's space for a large kitchen table next to the glazed doors that open out onto a dining terrace at the side of the house. Archways from the hallway lead to a 'formal' dining room and sitting room with stone mantle and gas fire and windows with far reaching views. Glazed doors open onto a second terrace, giving options for alfresco seating, wherever the sun is positioned. There are two bedroom suites on this floor: the stud walls allowing flexibility in changing the spaces to suit new owners.The first floor has a light and airy landing, with fitted floor-to-ceiling storage. There are two large bedrooms, a family bathroom and a further bedroom/study.The lower ground is primarily a double garage, linked internally via stairs or the lift; again this space is flexible - it has power, plumbing and a tiled floor. There's also a utility, store/boiler room and WC.Gardens and Grounds:The secluded gardens, driveway and terraces wrap around all sides of this detached home, and feature lawns, several mature trees (conifers, pittosporum and spruce) and a mix of boundary walls and hedging. Entrance on foot is via a gate and path leading to the front porch and front door. A wooden door almost hidden in the garden wall opens to the side dining terrace and steps down link to the rear garden and driveway where the garage is. Here, the driveway is accessed via electric iron gates. Completing the loop around the full garden, a paved path through herbaceous borders and trees leads back up to the 'front' garden via a second terrace.
St Mary's Close is just off Bathwick Hill, which climbs south east from the city centre towards the University of Bath on Claverton Down. The hill borders on the National Trust's Bathwick Meadows which is part of the Bath Skyline walk and has wonderful views over the centre of Bath. Local shops include a supermarket, cafe, homes store and flower shop, while the city centre is a short walk away. Bath offers first class shopping, superb restaurants and bars and cultural experiences. There are good pre and primary schools locally, in addition to an excellent selection of both independent and state schools in Bath and the surrounding areas. The property is well placed for commuters with easy access to the A36, M4 and to Bath Spa station (Bath to London Paddington is 90 minutes).


