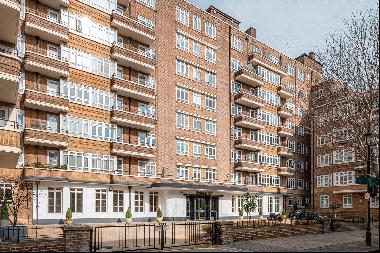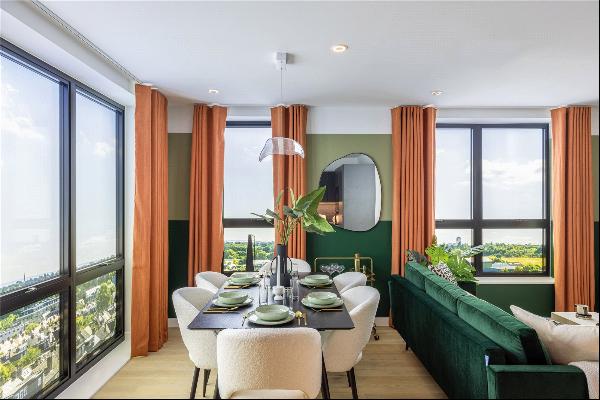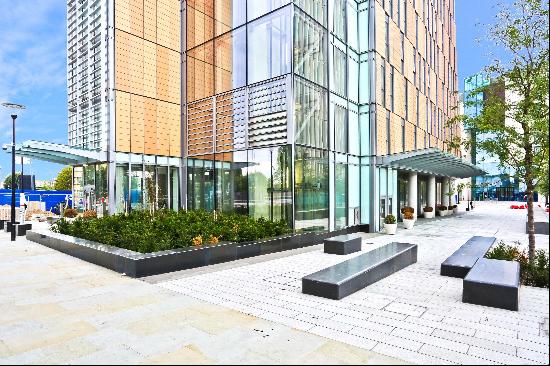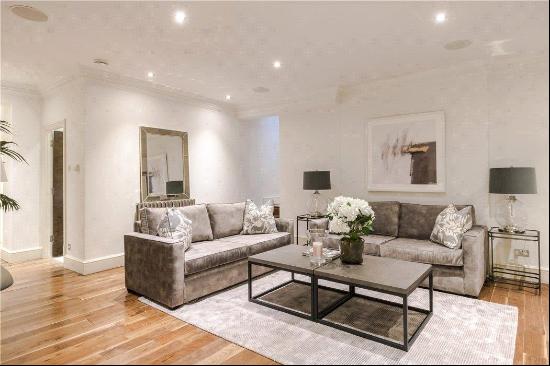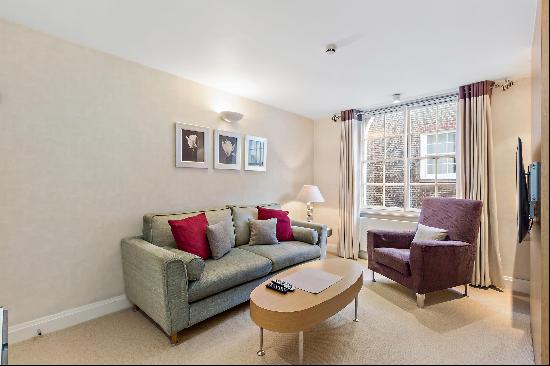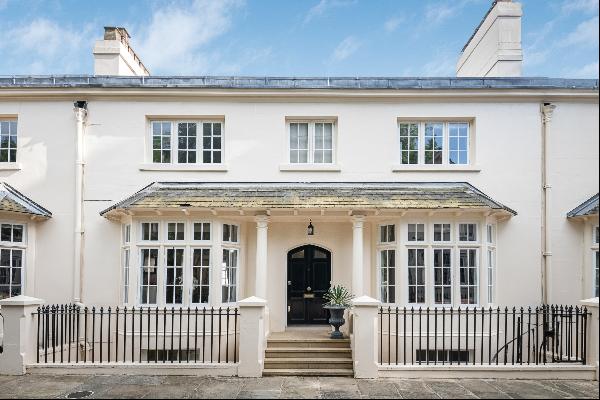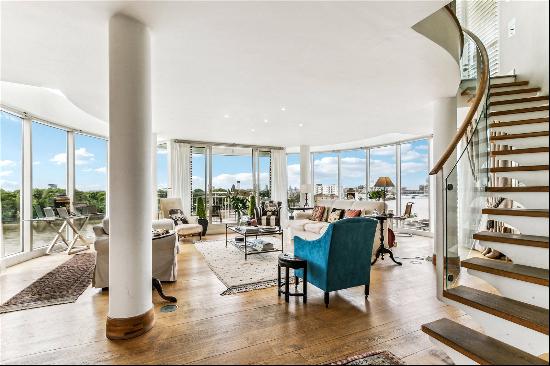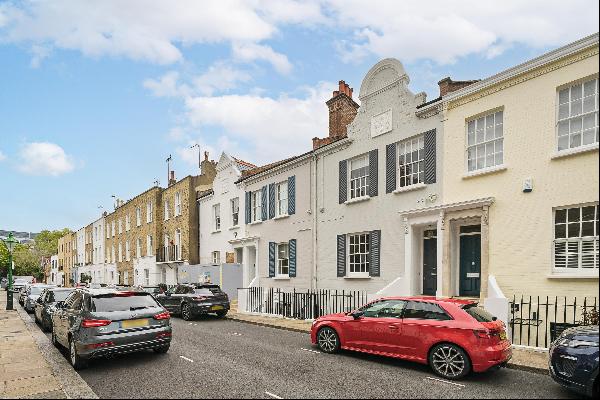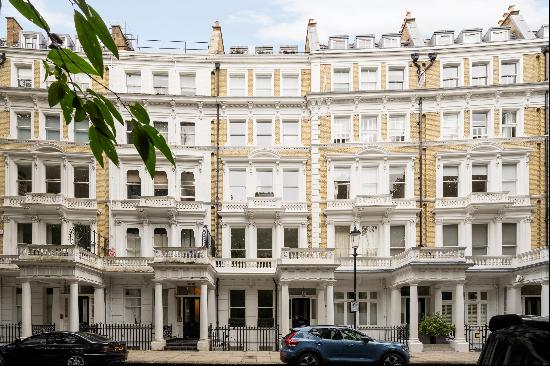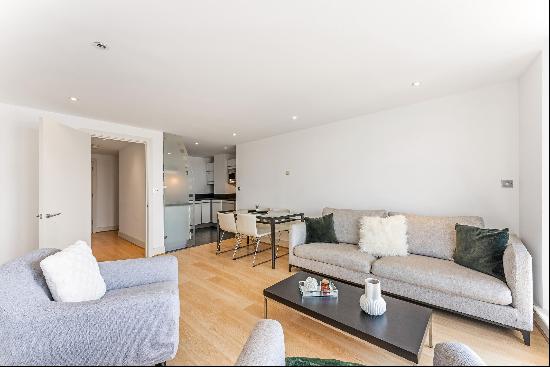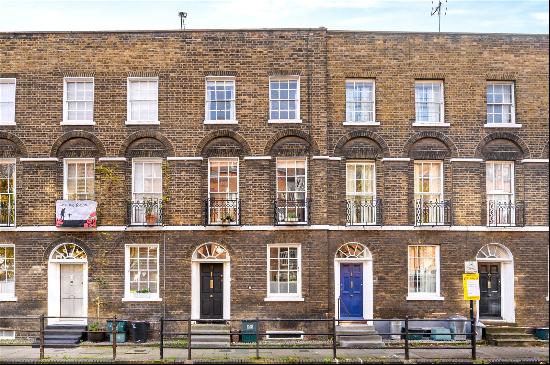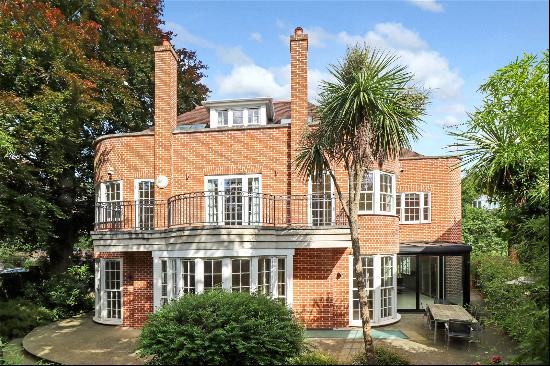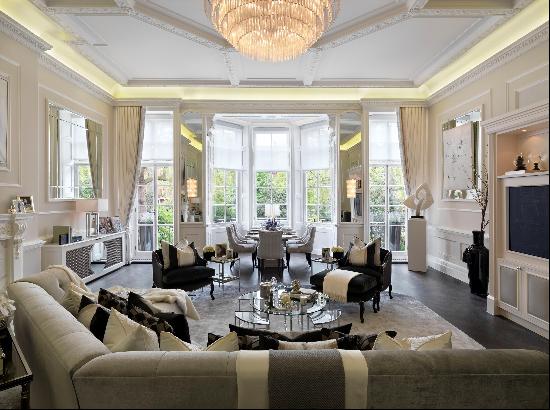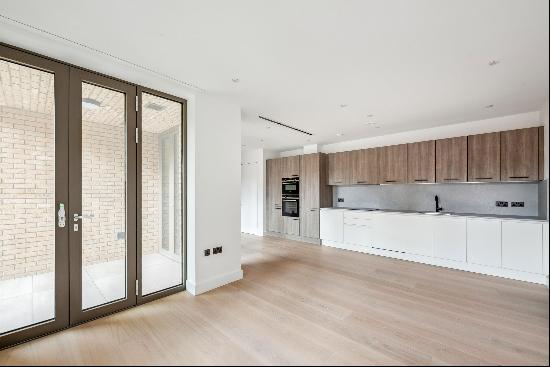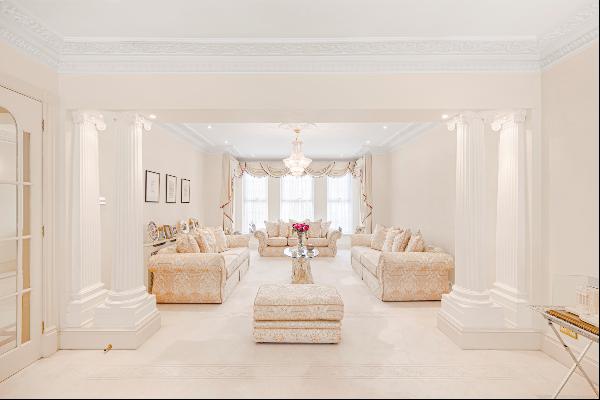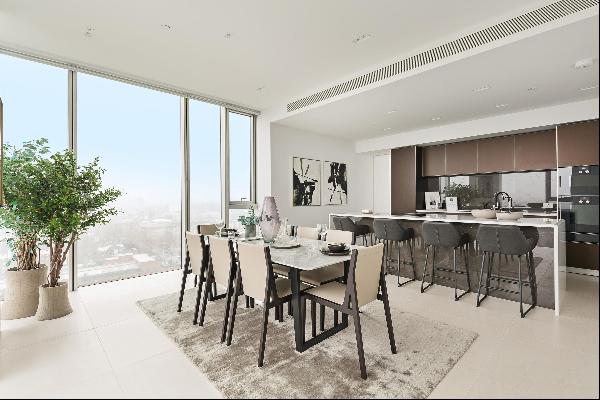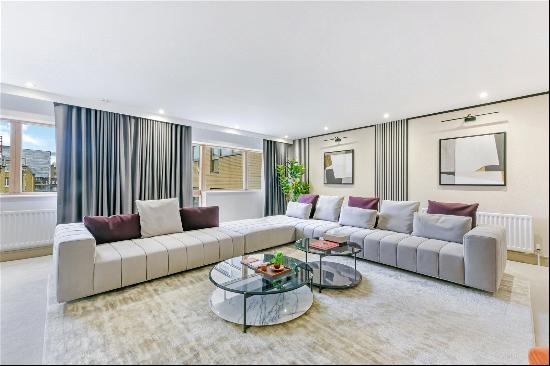













- For Sale
- GBP 2,750,000
- Build Size: 2,960 ft2
- Property Type: Condo
- Bedroom: 5
Location
The property is located on Lonsdale Road, close to Hammersmith Bridge and the River Thames with its attractive towpath walks. Barnes Village with its eclectic range of boutiques, restaurants and pretty duck pond is nearby.
Hammersmith Broadway close to Hammersmith Bridge and a short walk away, provides excellent transport links. There are also good bus services to Putney and Richmond, both of which offer underground and mainline connections. Barnes Bridge station and Barnes station offer a frequent service into Waterloo. Heathrow and Gatwick airports are also easily accessible.
The schools in the area include – St Paul's School, The Harrodian, The Swedish School, Ibstock Place School, St Paul's Girls' School, Godolphin & Latymer, and Latymer Upper School. For younger pupils – St Paul's Juniors, St Osmunds' (RC), Lowther Primary School and Barnes Primary School.
Description
This impressive Victorian villa benefits from excellent proportions, retaining a wealth of beautiful period features. The house is set back from the road with a substantial gravel drive, which provides ample parking for several cars.
Raised Ground Floor
The property has a raised ground floor entrance and opens into a deep hallway. To the front is a superb bay fronted double reception room with intricate ceiling plasterwork, a period marble fireplace and full height bay windows with restored shutters, flooding the room with natural light. At the end of the entrance hall adjacent to the reception space is a study.
Lower Ground Floor
The lower ground floor comprises a generous kitchen/dining/family room which is a superb multi-purpose living space. The contemporary style kitchen offers an extensive range of fitted cupboards and units with integrated appliances and opens out to the dining area. Double doors lead out to steps up to the gravel drive at the front of the house providing convenient access to the basement. The family area to the rear of the space has double doors leading out to the garden. There is also a separate utility room and WC on this floor.
First Floor
Upstairs, on the first floor to the front is the large principal bedroom with an en suite bathroom. There are two additional bedrooms on this floor.
Second Floor
There are a further two double bedrooms and a bathroom on the top floor. In the attic is a dorma window and ample storage space.
Garden
The secluded 64' garden is perfect for both entertaining and family living with a large York stone terrace with steps up to the garden, which is laid with grass and planted with a variety of attractive trees and shrubs.
The property is located on Lonsdale Road, close to Hammersmith Bridge and the River Thames with its attractive towpath walks. Barnes Village with its eclectic range of boutiques, restaurants and pretty duck pond is nearby.
Hammersmith Broadway close to Hammersmith Bridge and a short walk away, provides excellent transport links. There are also good bus services to Putney and Richmond, both of which offer underground and mainline connections. Barnes Bridge station and Barnes station offer a frequent service into Waterloo. Heathrow and Gatwick airports are also easily accessible.
The schools in the area include – St Paul's School, The Harrodian, The Swedish School, Ibstock Place School, St Paul's Girls' School, Godolphin & Latymer, and Latymer Upper School. For younger pupils – St Paul's Juniors, St Osmunds' (RC), Lowther Primary School and Barnes Primary School.
Description
This impressive Victorian villa benefits from excellent proportions, retaining a wealth of beautiful period features. The house is set back from the road with a substantial gravel drive, which provides ample parking for several cars.
Raised Ground Floor
The property has a raised ground floor entrance and opens into a deep hallway. To the front is a superb bay fronted double reception room with intricate ceiling plasterwork, a period marble fireplace and full height bay windows with restored shutters, flooding the room with natural light. At the end of the entrance hall adjacent to the reception space is a study.
Lower Ground Floor
The lower ground floor comprises a generous kitchen/dining/family room which is a superb multi-purpose living space. The contemporary style kitchen offers an extensive range of fitted cupboards and units with integrated appliances and opens out to the dining area. Double doors lead out to steps up to the gravel drive at the front of the house providing convenient access to the basement. The family area to the rear of the space has double doors leading out to the garden. There is also a separate utility room and WC on this floor.
First Floor
Upstairs, on the first floor to the front is the large principal bedroom with an en suite bathroom. There are two additional bedrooms on this floor.
Second Floor
There are a further two double bedrooms and a bathroom on the top floor. In the attic is a dorma window and ample storage space.
Garden
The secluded 64' garden is perfect for both entertaining and family living with a large York stone terrace with steps up to the garden, which is laid with grass and planted with a variety of attractive trees and shrubs.


