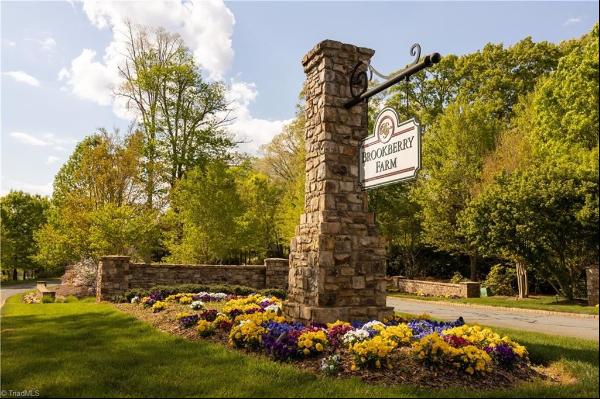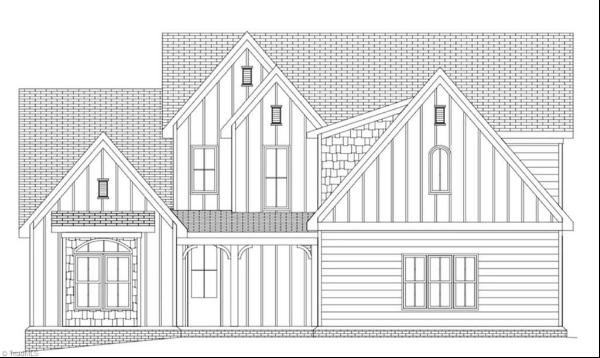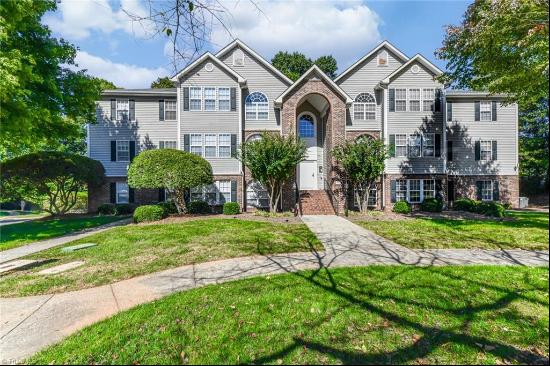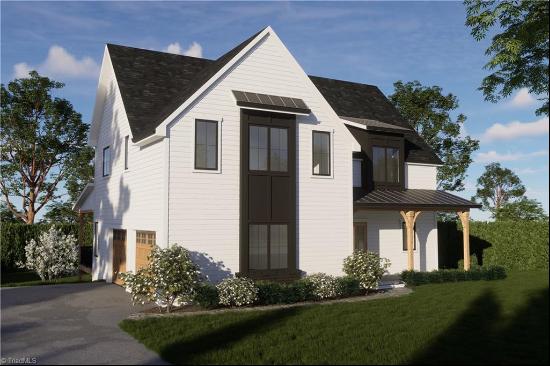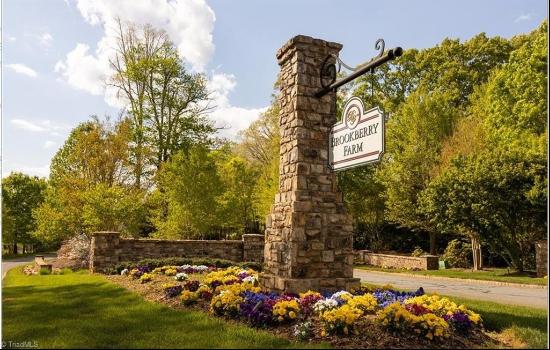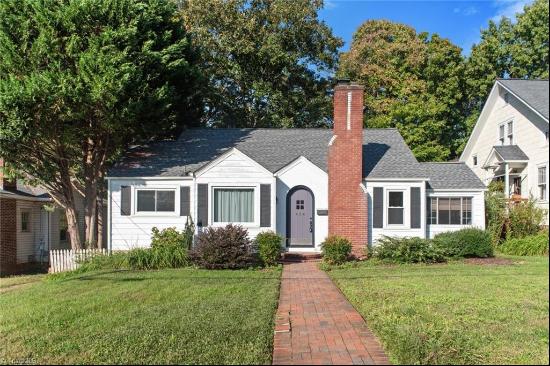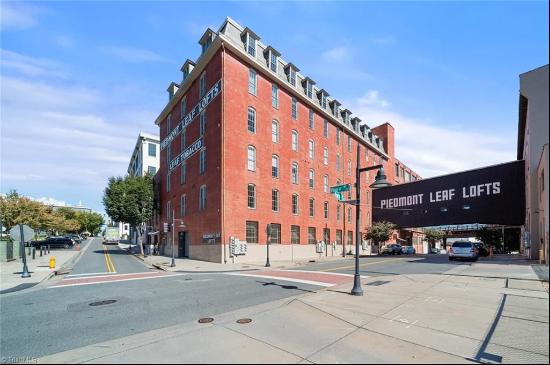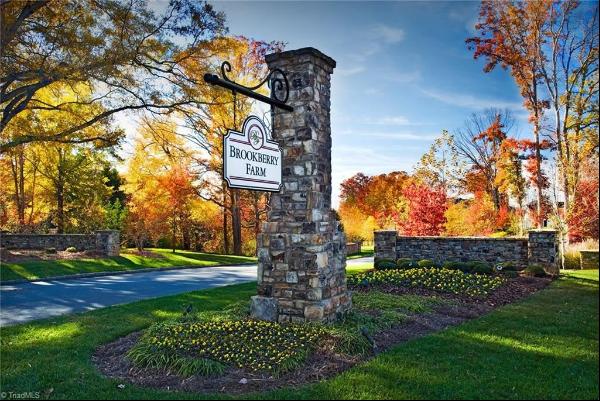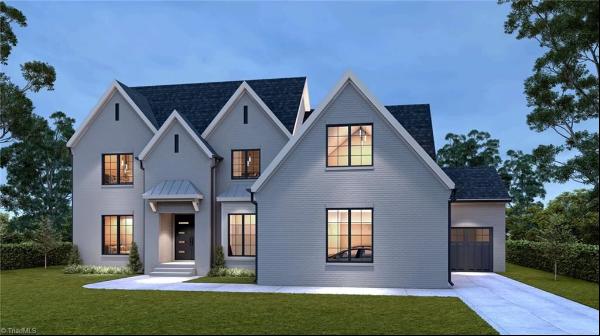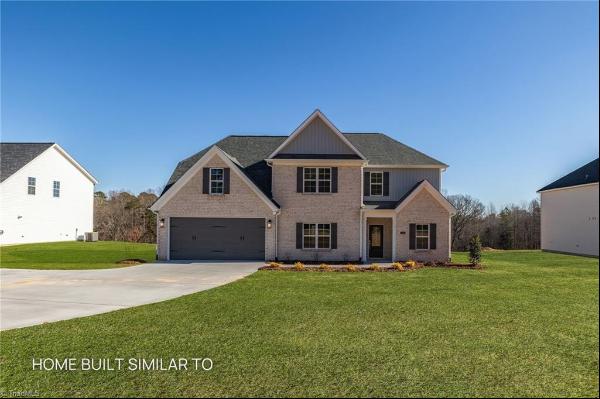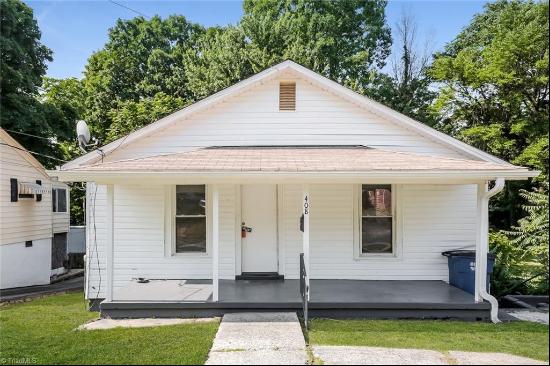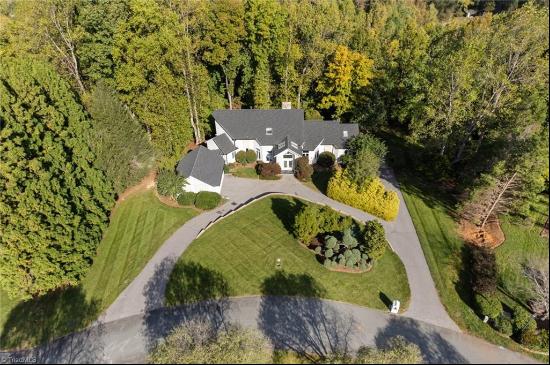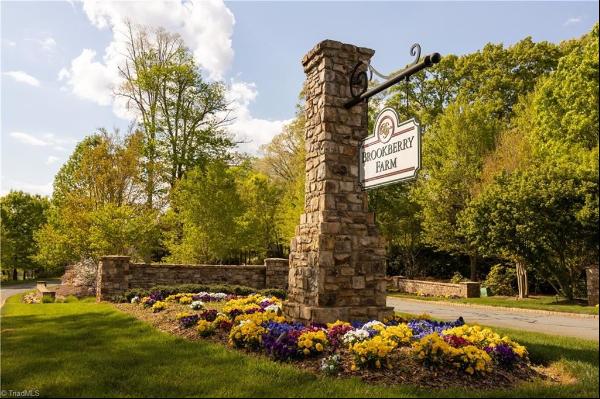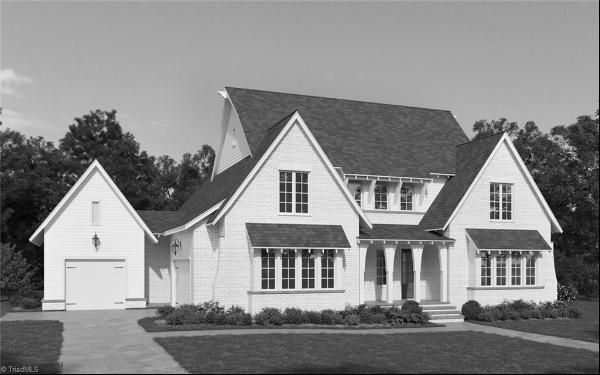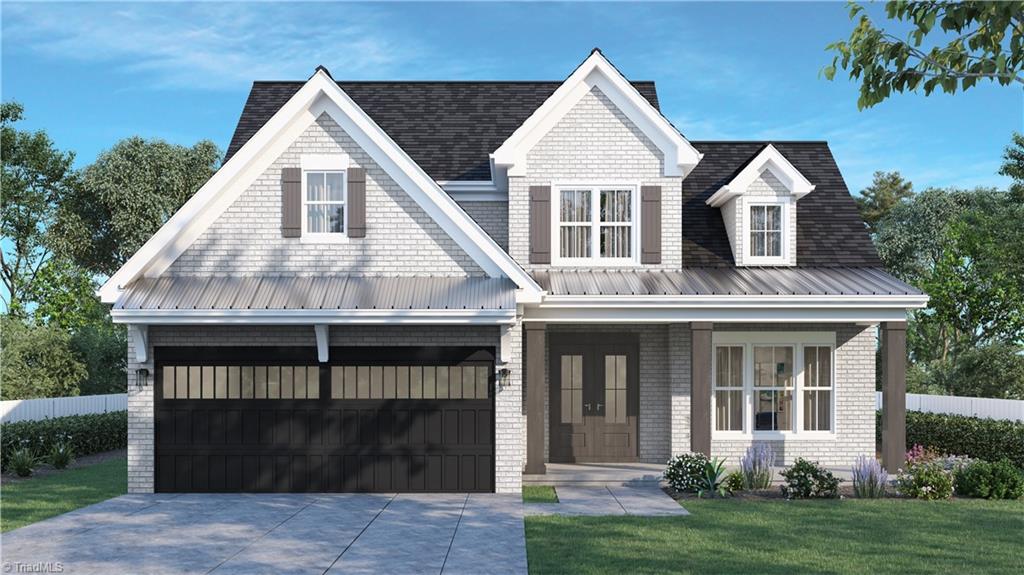
- For Sale
- USD 1,200,000
- Build Size: 3,554 ft2
- Property Type: Single Family Home
- Bedroom: 4
- Bathroom: 3
- Half Bathroom: 1
Another Mitchco home is rising, showcasing their signature quality craftsmanship. It blends elegance and functionality for a stylish and comfortable living experience. The exterior is brick with a partial metal roof, a covered front porch with double wood door entry, durable stylish aluminum-clad windows. The home spans apx 3550 sq ft with an open design. Expand your entertaining to the screen porch with a separate grilling area. 10 ft ceilings on the main level, upper level has 9ft. Amenities: kitchen w/high end custom cabinets, Jenn-Air premium appliance package that includes panel refrigerator and dishwasher and large pantry; great room is open to the kitchen with a fireplace; white oak flooring; primary br w/private bath that has split vanities, freestanding tub, tile shower and walk-in closet. Upper level has 3 br, bonus rm and storage. The home is completed with a sodded yard, full irrigation system and free standing outdoor fireplace perfect for cold nights and ambiance.


