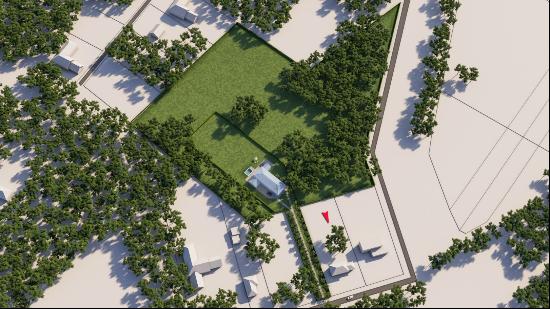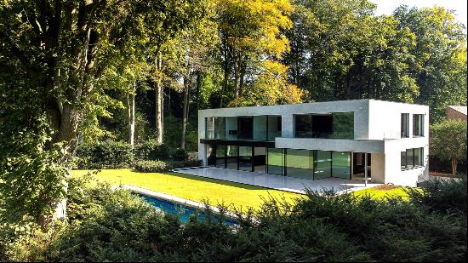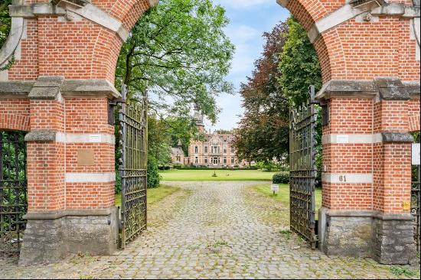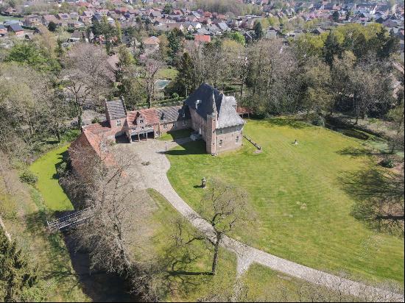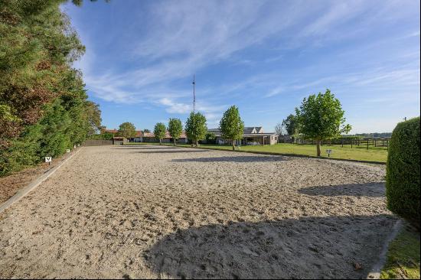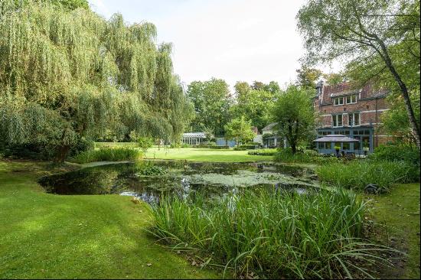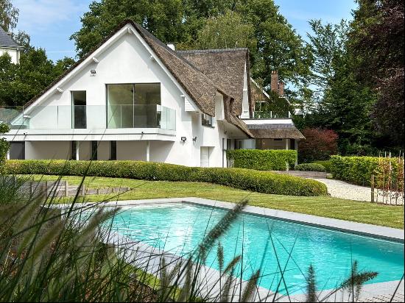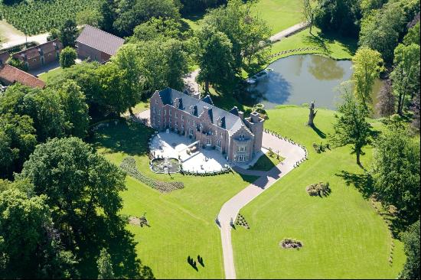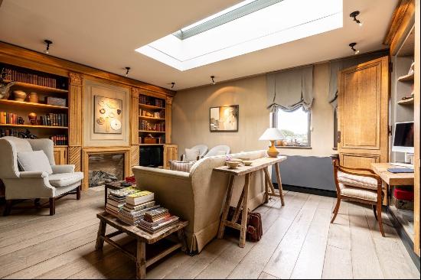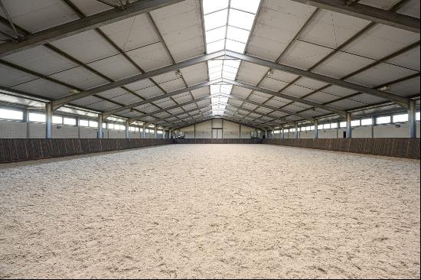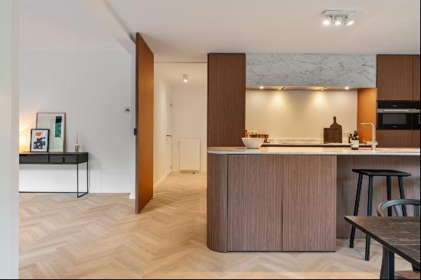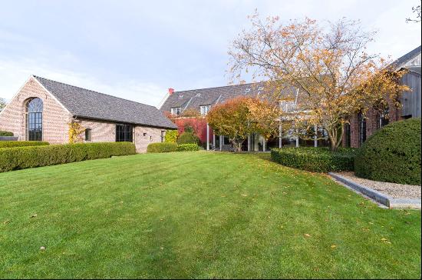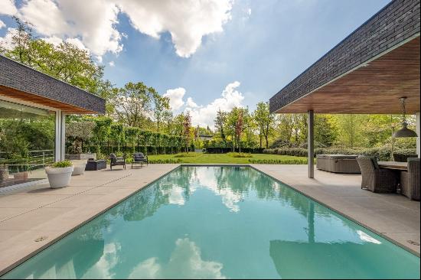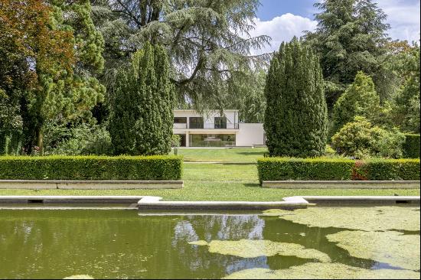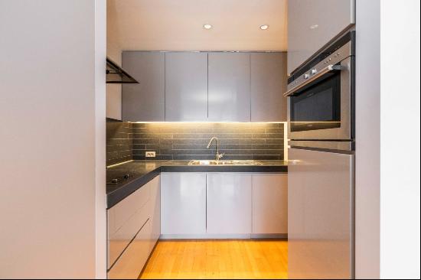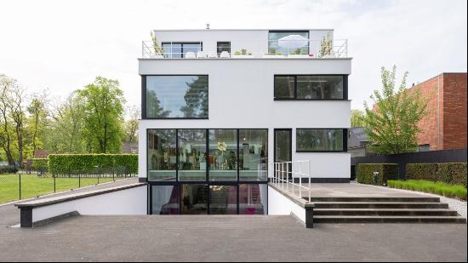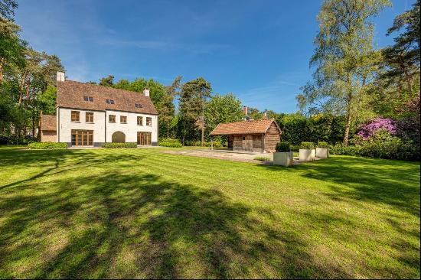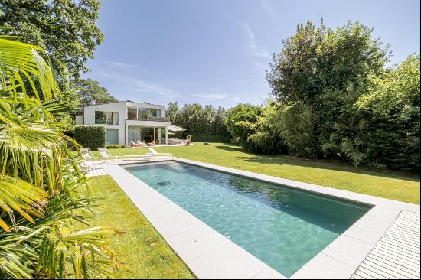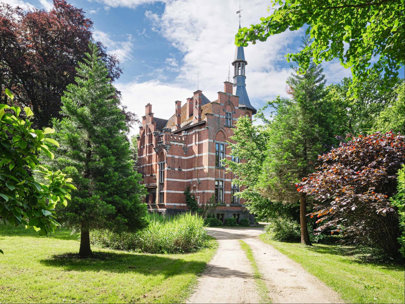
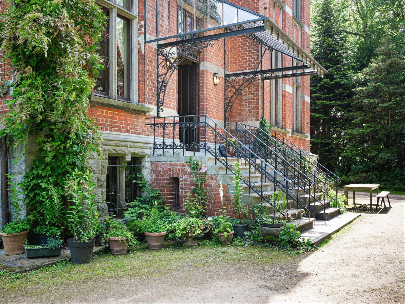
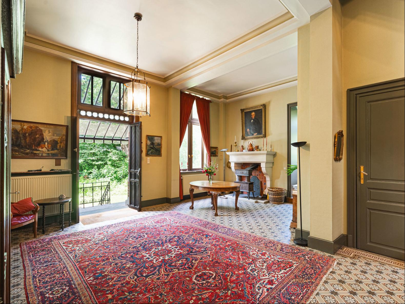
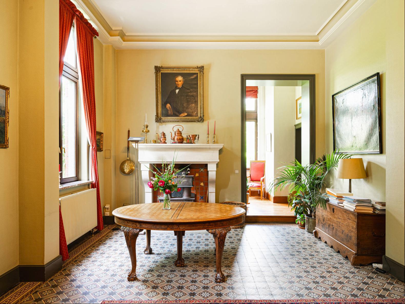
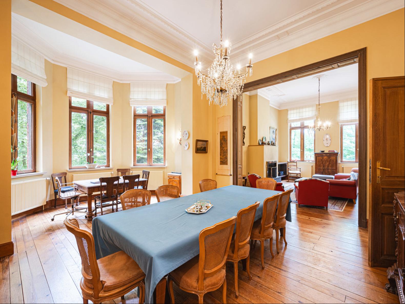
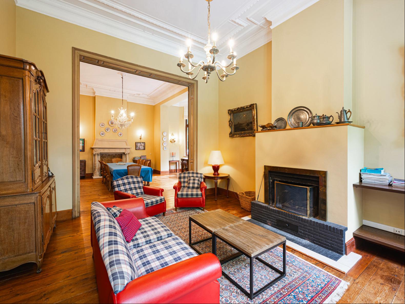
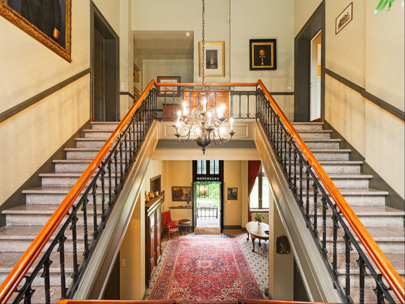
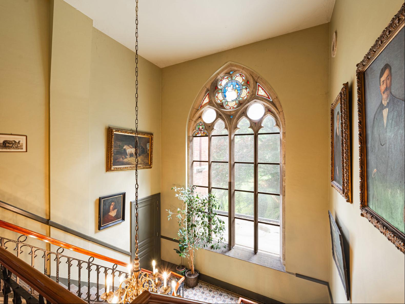
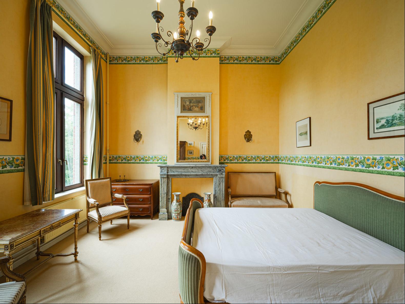
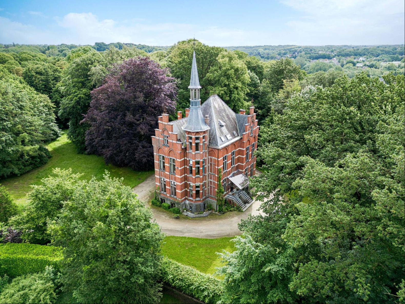
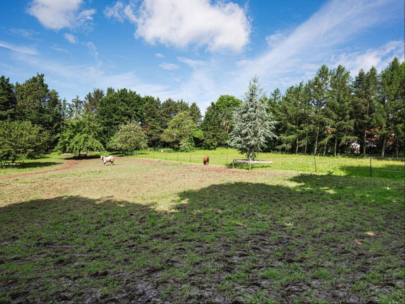

- For Sale
- Price Upon Request
- Build Size: 9,149 ft2
- Land Size: 521,973 ft2
- Bedroom: 9
- Bathroom: 4
A long lane leads to the neo-Gothic country house dating from 1894 and situated in an estate of ± 4.8 ha surrounded by a beautiful park garden, vegetable garden, meadows for horses and wooded parcels. The mansion has a habitable surface of ±850 m². Through the large reception hall with stately staircase and large luminous area one gains access to the large lounge, dining room, kitchen and an office/reading area. On the first floor are a master bedroom with dressing room and bathroom, two spacious bedrooms with bathroom. On the second floor there are three more bedrooms and bathrooms. The ground floor with direct natural light was converted into an office and also has a separate entrance. This property is somewhat hidden at the top of a hill where one can fully enjoy privacy and tranquillity. Other: ideal work/live combination, very good accessibility to various access roads and E411, outbuilding with possibility of placing horse boxes, very good accessibility to E411. The Zoniënwoud neighbourhood is a well-kept area and is also exceptionally green and quiet. With an excellent balance between nature and the city, it is also close to shops and schools. For more information, please contact Bertrand de Moffarts on +32 (0) 475 94 45 08.


