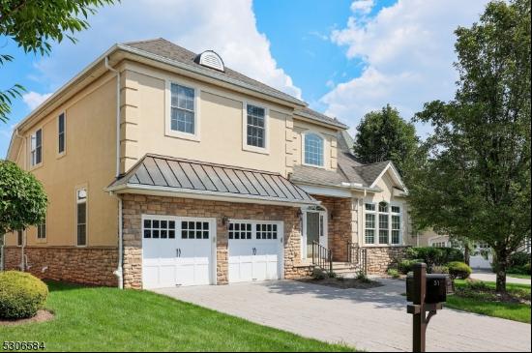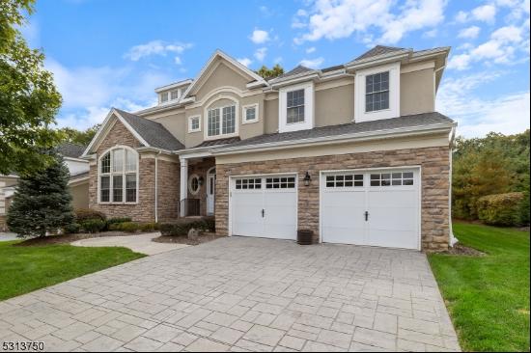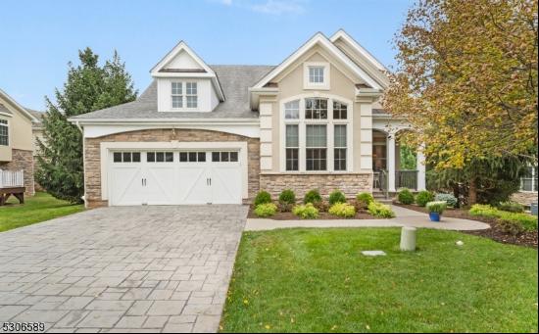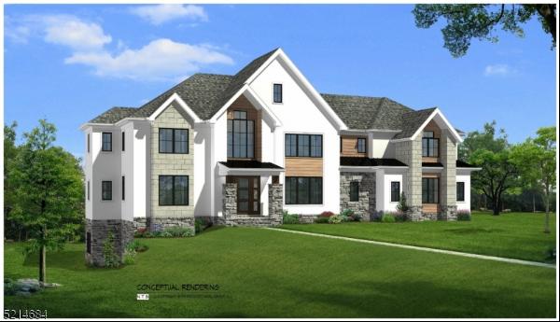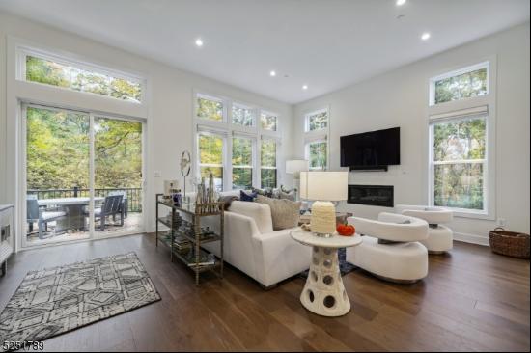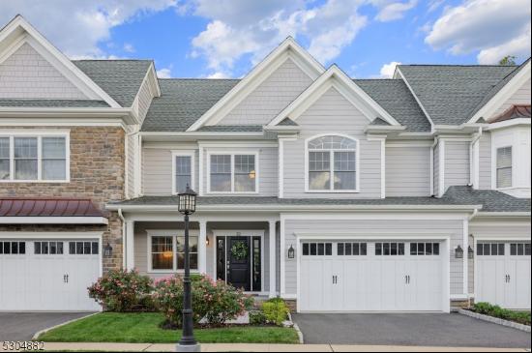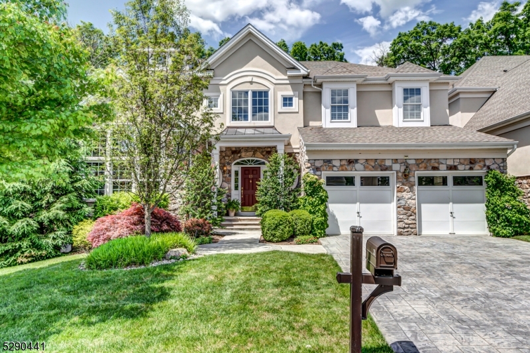
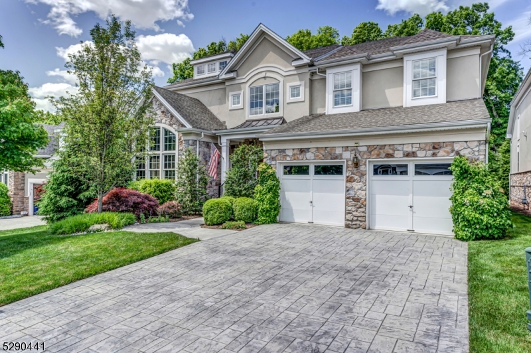
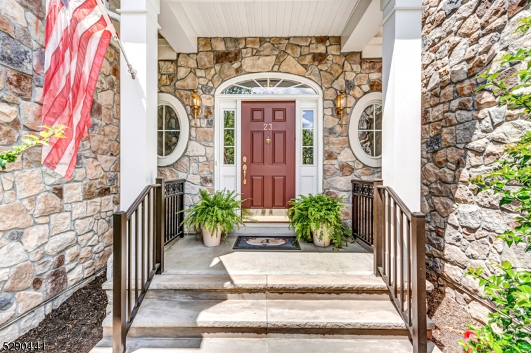
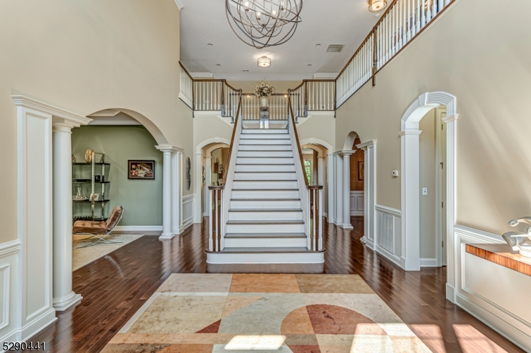
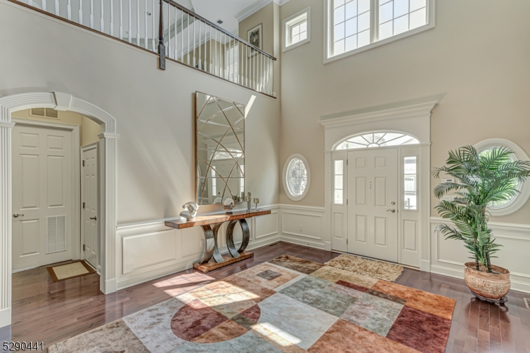
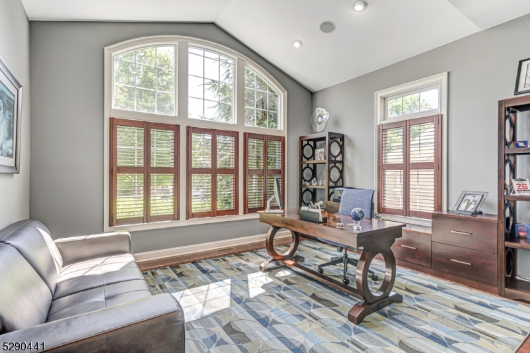
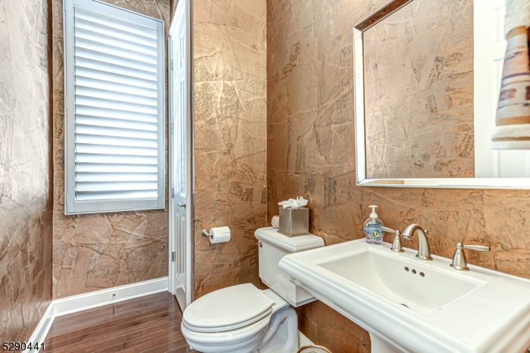
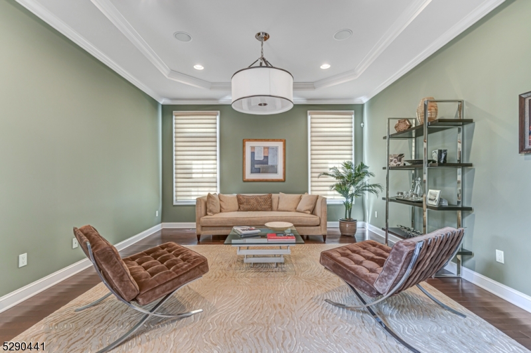
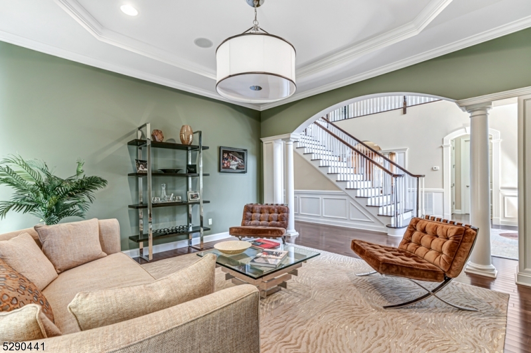
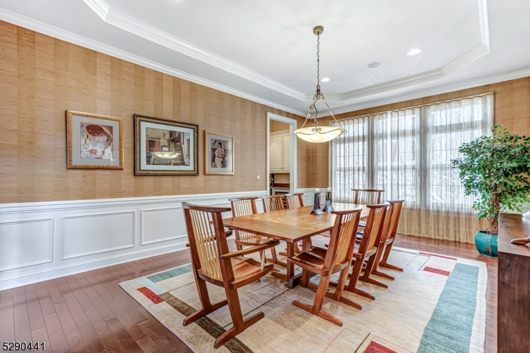
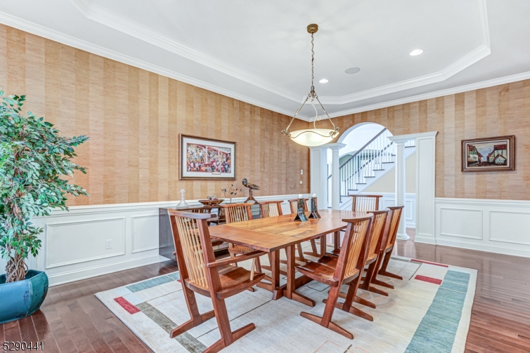
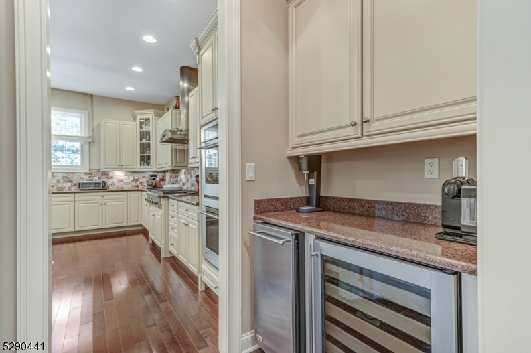
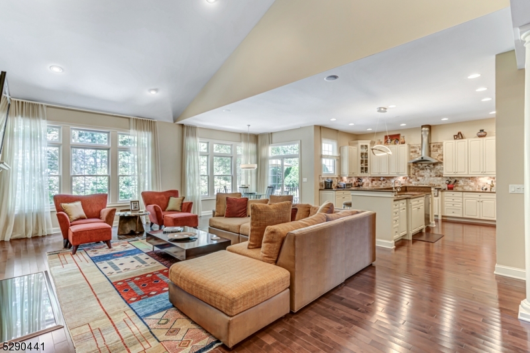
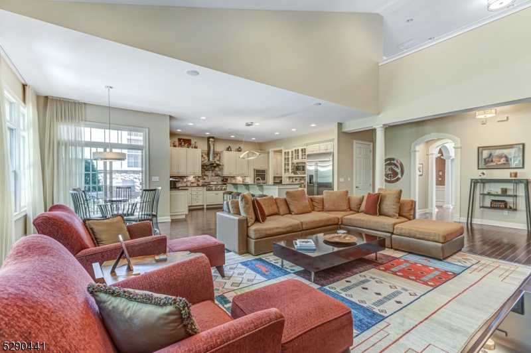
- For Sale
- USD 1,475,000
- Property Type: Single Family Home
- Bedroom: 3
- Bathroom: 4
- Half Bathroom: 1
An absolute masterpiece at the Four Seasons Promenade, this stunning Warwick model makes living comfortable and elegant. As you enter, take in the show-stopping foyer and grand center staircase. Work from home in the beautifully appointed office at the front of the home providing privacy. The kitchen features granite counter tops and GE Monogram appliances including double wall ovens, six-burner range. The butler's pantry, situated between the kitchen and dining room. Host holidays and parties with ease in the spacious dining room. Open to the kitchen is the comfortable family room with cathedral ceilings and access to the tranquil back deck and patio. Crown molding, tray ceilings, and built-in sound system thoughtfully tie the home together. The primary suite is your private oasis, featuring a luxurious en-suite bath and dual walk-in closets with custom built ins. Upstairs both bedrooms feature en-suite baths while the open floor plan provides two loft areas. The basement offers even more opportunity for relaxation or entertaining with the well-appointed wet bar and abundant space for home entertainment, gaming, and exercise areas. In addition to all the home itself has to offer, the Four Seasons Community offers an events concierge, and 7300 sq. ft. clubhouse with state-of-the-art fitness center, billiards and card rooms. Also outdoor pool, kitchen, fireplace, bocce courts, walking paths and garde


