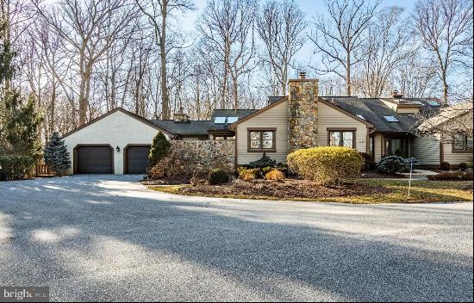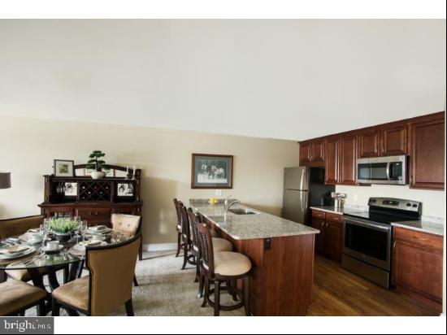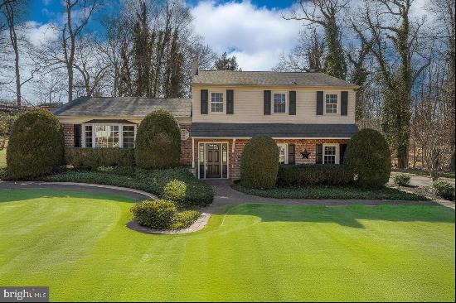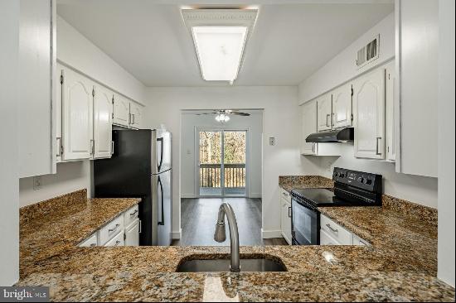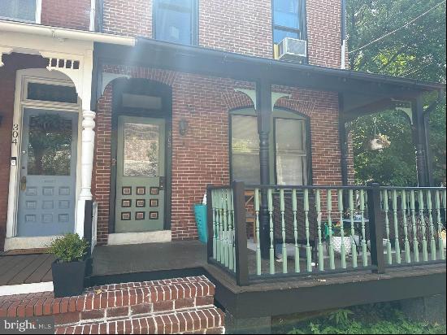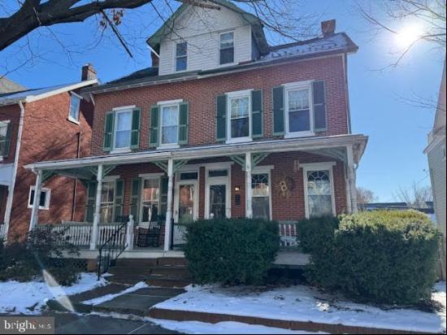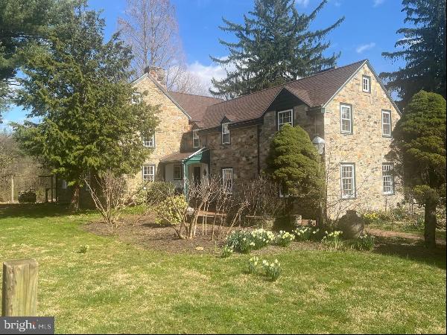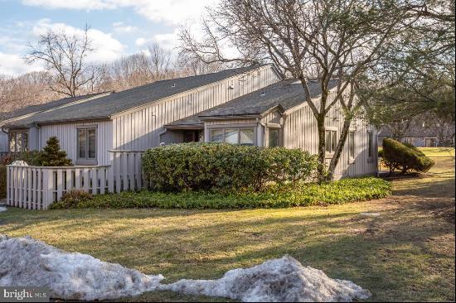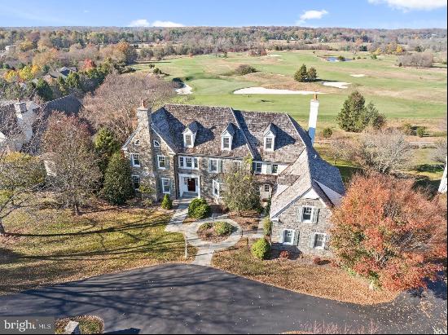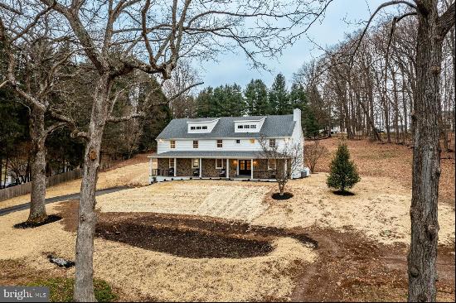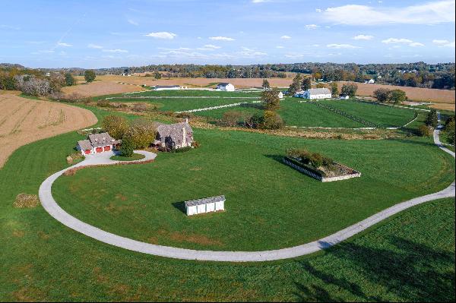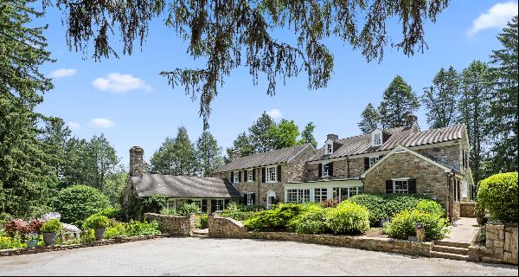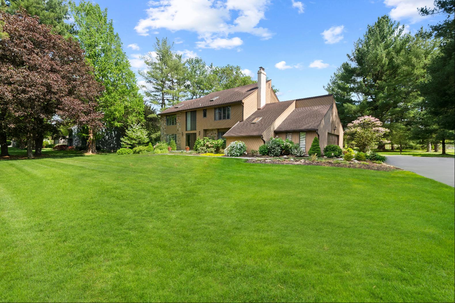
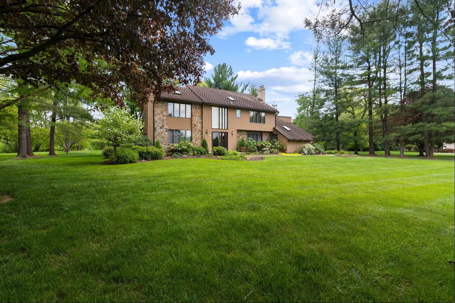
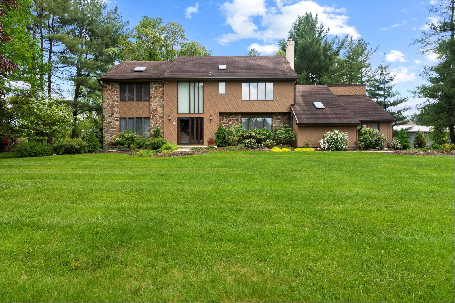
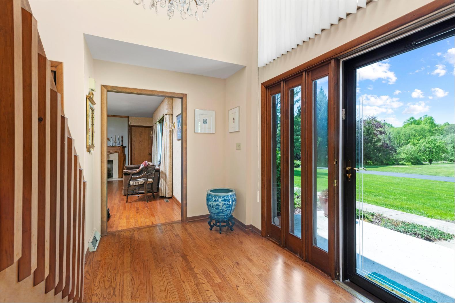
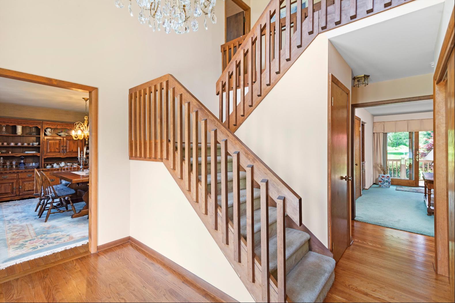
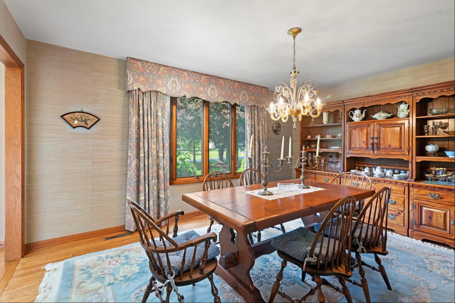
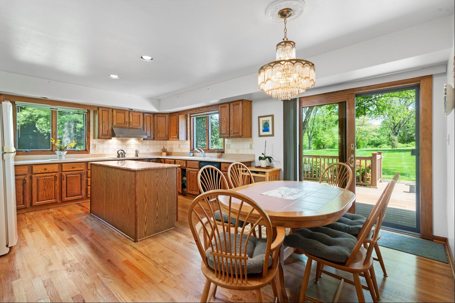
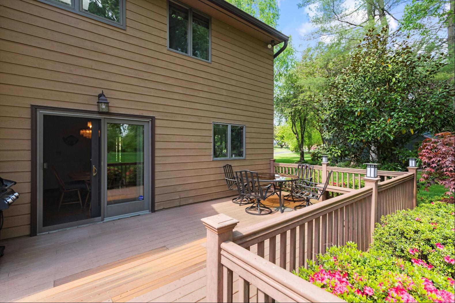
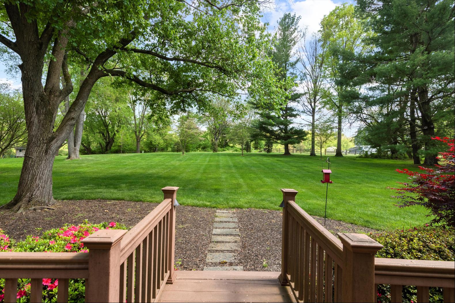
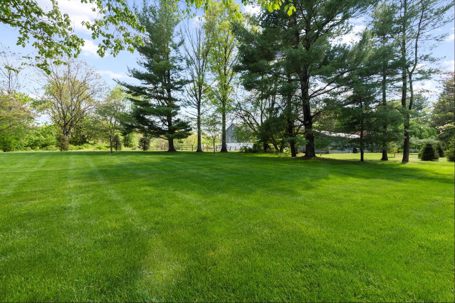
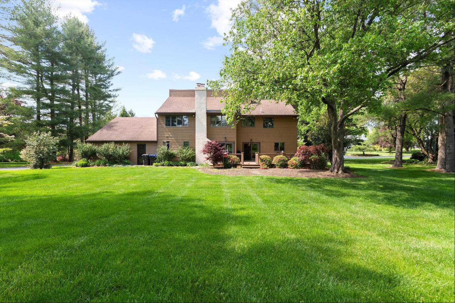
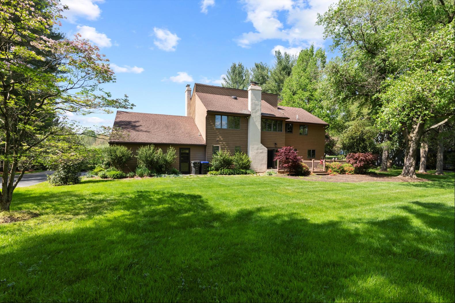
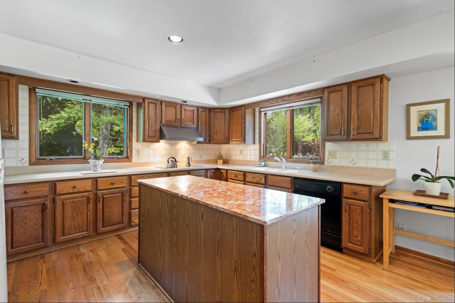
- For Sale
- USD 899,000
- Build Size: 3,100 ft2
- Land Size: 47,916 ft2
- Property Type: Single Family Home
- Property Style: Contemporary
- Bedroom: 4
- Bathroom: 3
Stunning contemporary home located in the highly sought-after community of Spring Meadows and the award-winning Unionville-Chadds Ford School District. This light and airy home is nestled on a premium lot that’s over 1 acre in a park-like setting with an expansive backyard that backs up to deed restricted open space with a nature trail that leads to a community pond for fishing and ice skating, maintained by HOA. Enter the home into a 2-story foyer with amazing natural light and hardwood floors that continue throughout majority of the first floor. The foyer is flanked by a formal dining room with grass wallpaper and a spacious formal living room with a wood-burning fireplace. Just beyond the formal living room is a wonderful home office with vaulted ceiling that could be used as a main level guest room. As there is a full bathroom located on the main level as well. Continue to the lovely family room with a handsome stone, wood-burning fireplace, exposed beams, dry bar with roughed-in plumbing for a wet bar, hardwood floors underneath the carpet and sliding glass doors to the deck and tranquil backyard. The cheerful and spacious eat-in kitchen has granite countertops a center island, stainless steel double ovens, cooktop with hood vent and slider doors to the rear deck. Perfect for outdoor entertaining, Summertime BBQ’s and dining al fresco. The main level also provides a full bathroom, laundry room and access to the 2-car garage. Head to the upper level where you will find a spacious primary bedroom suite with soaring vaulted ceiling, amazing natural light, a walk-in closet and spacious updated bathroom with double vanity and a floor to ceiling tiled shower with glass enclosure. There are 3 additional nicely sized bedrooms and an updated hall bathroom with double vanity and tub-shower with a glass enclosure. There is a spacious attic with potential for future additional living space. The lower level provides additional finished living space as well as a large storage area. The lower level is a great space for a media or game room or fitness and wellness space. Fantastic location! Enjoy all that the area offers with many options for dining, shopping, parks, golf and entertainment. A short drive to downtown West Chester and West Chester University. A 5-minute drive to Radley Run Country Club. 15 minutes to Longwood Gardens. Close in proximity to route 202.


