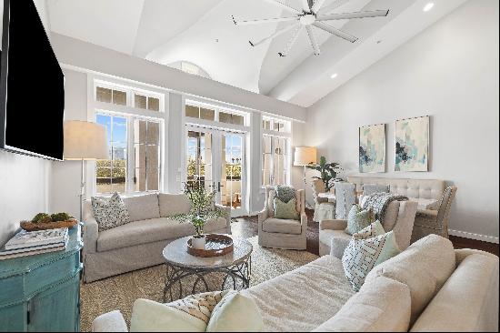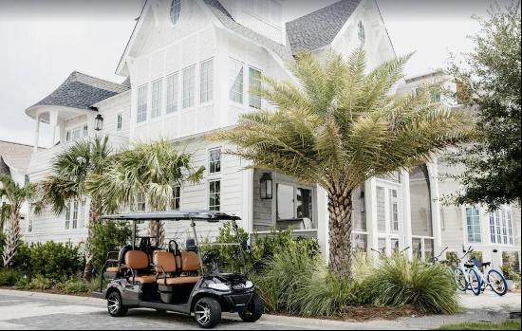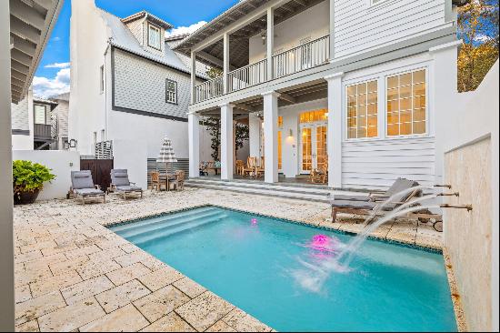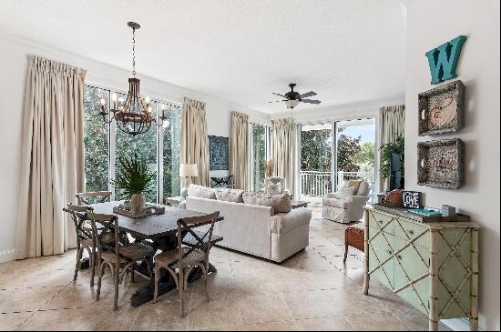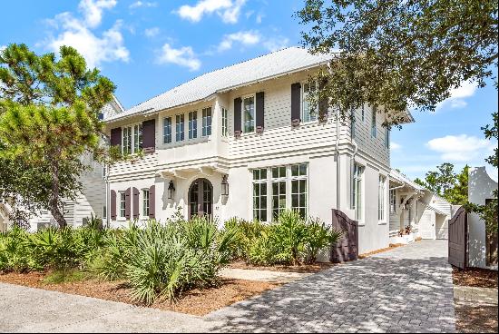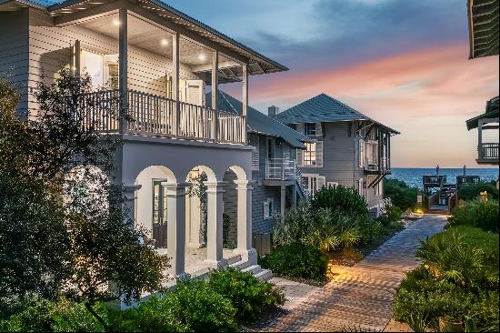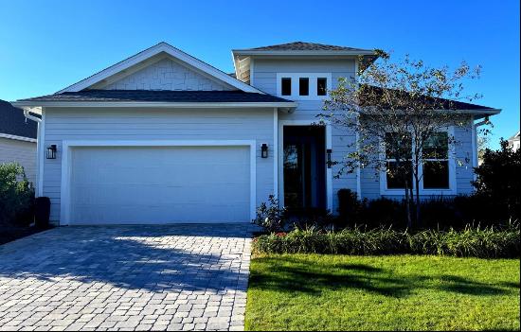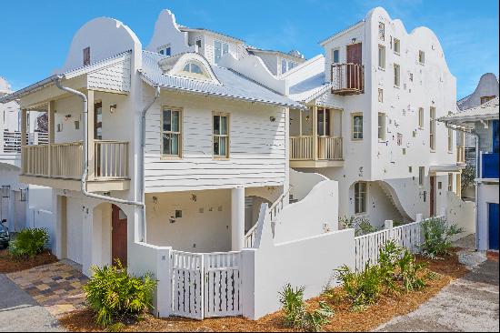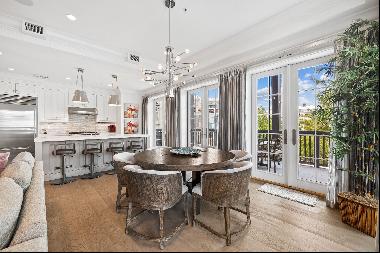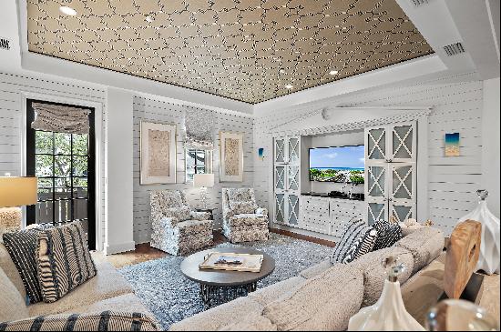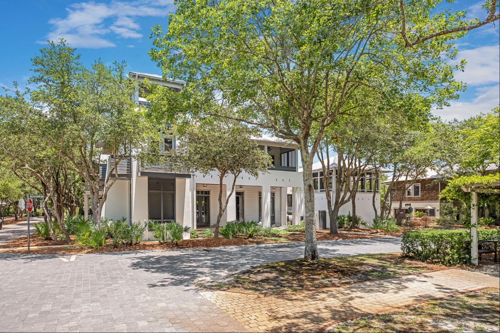
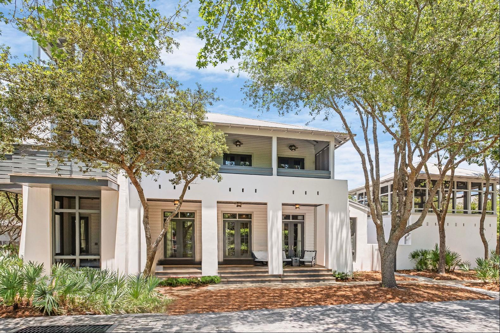
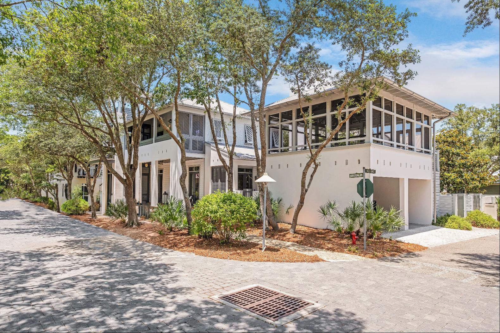
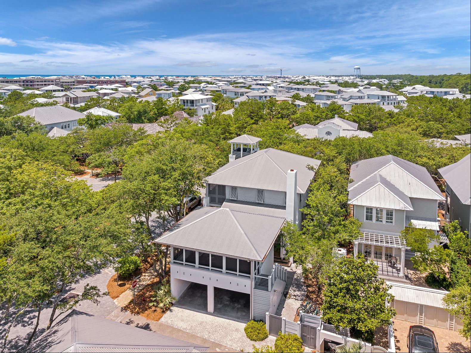
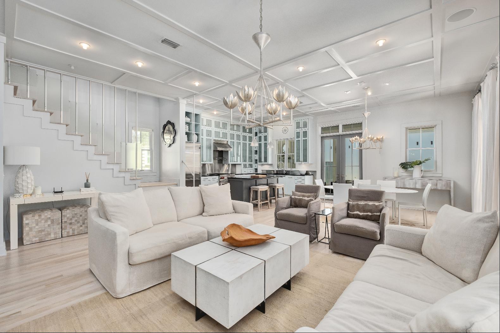
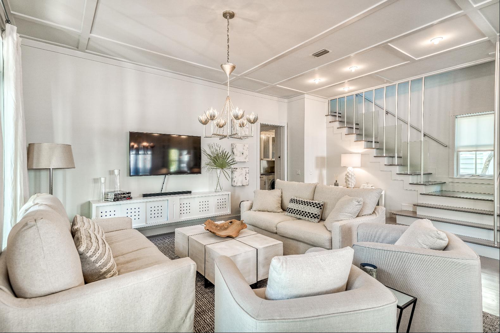
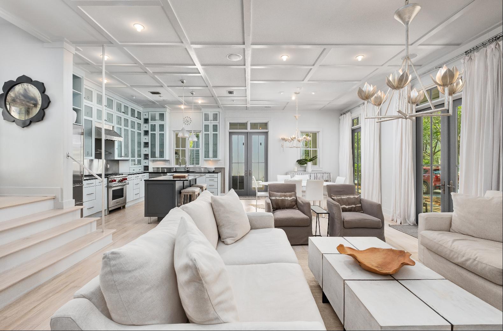
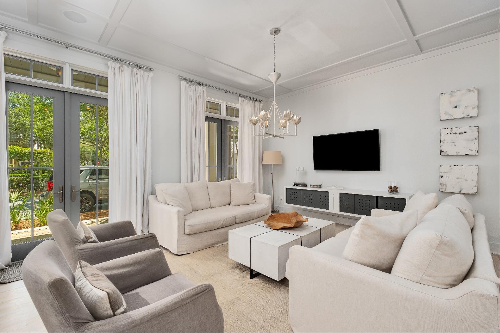
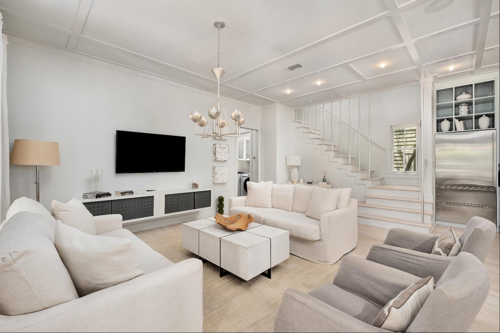
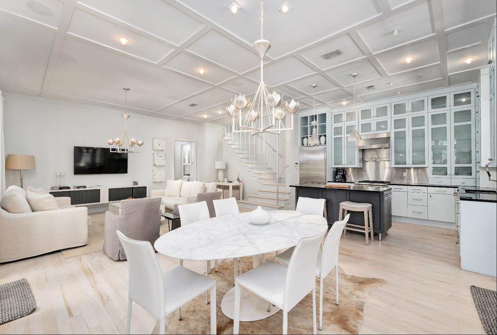

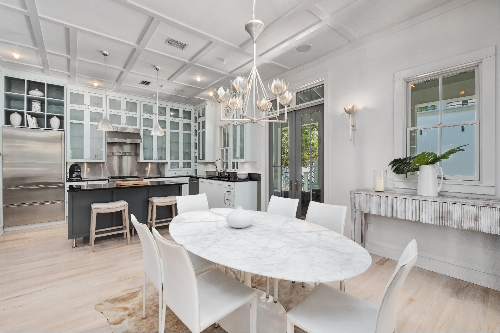
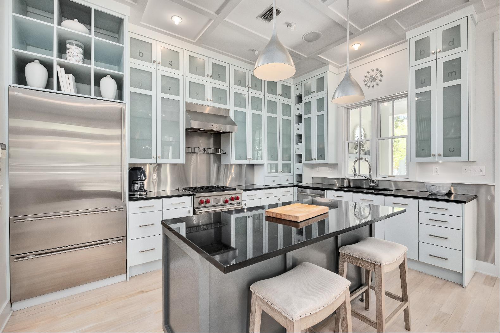
- For Sale
- USD 2,985,000
- Build Size: 2,136 ft2
- Land Size: 4,356 ft2
- Property Type: Single Family Home
- Property Style: Castle
- Bedroom: 4
- Bathroom: 4
Previously featured in Coastal Living magazine, there’s nothing ordinary about this fabulous home. Designed by local architect Tim McNamara, it offers two levels of exquisite living space nestled on a large corner lot. The front porch offers verdant views of the pocket park just across the street, and additional front and side porches provide quiet nooks for outdoor living. The incredible open floor plan creates a sharp intake of breath as you take in the beamed ceiling, multiple windows and carefully curated furnishings arranged beneath lavish custom lighting. Streaming music is delivered via the Sonos surround-sound system and the refinished white oak-strip flooring extends to the stairs. Multiple porches provide cozy areas for relaxing in the gentle breeze while French doors and windows bathe the living space with abundant natural light. The sitting room flows seamlessly into a dining area and the corner kitchen, providing a generous open space for entertaining. The chef’s domain has an abundance of storage on open shelves, in stacked drawers and behind full-height opaque glass doors. Gleaming black quartz countertops add to the sense of drama in this culinary masterpiece. Appliances include a Wolf 30" duel-fuel gas range/oven, a Sub-Zero 36" over-and-under refrigerator, a KitchenAid 24" dishwasher, and a Wolf under-counter microwave. The sink has a commercial pull-down faucet. The separate laundry houses a front-loading Samsung washing machine and dryer. The first-floor bathroom is clad in marble, including the wall tile and tub surround. Step outdoors onto the covered porch, where a brick fireplace warms this rustic sitting area. Shallow steps lead down to the brick-paved yard with access to the double carport and the spacious 500-sq.-ft. screened porch above. It offers huge potential as a private office, mega-sized game room or for converting into a luxury carriage house. Four beautifully appointed bedrooms and bathrooms include three master suites and a contemporary bunk room. Doors open onto a private balcony shielded by mature trees. At the very apex of the home, the corner lookout tower is the place to sip sunset cocktails and enjoy panoramic views as the sun goes down on another perfect day. Rosemary Beach is a highly desirable address with boutique shopping, upscale dining and outdoor entertainment lining the brick-paved streets. Boardwalks and nature trails provide healthy exercise and the white sandy beach is a short stroll away. Owner amenities include four community pools, tennis courts and a fully equipped fitness center. Carefully maintained, this one-of-a-kind custom home has a proven history for rentals, being within easy reach of Town Square restaurants and the beach.


