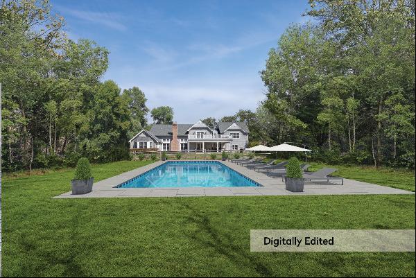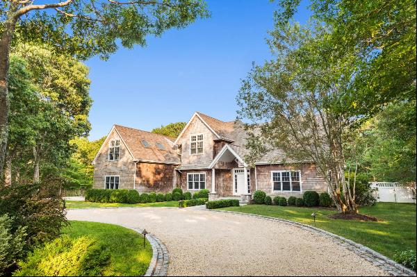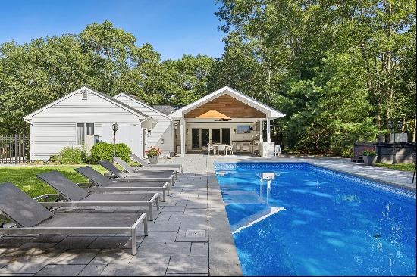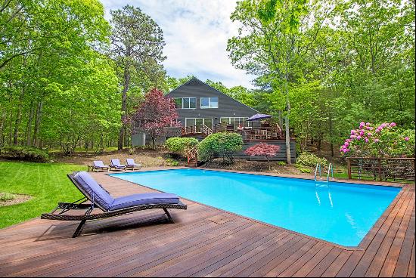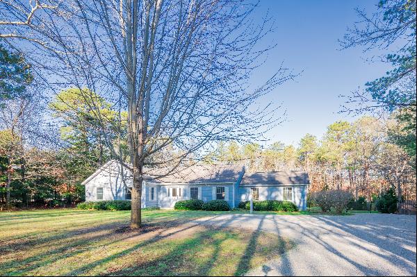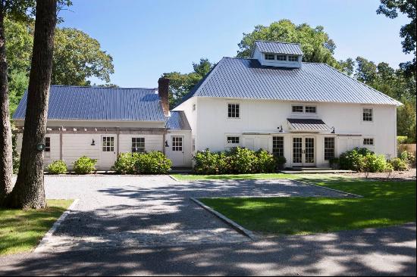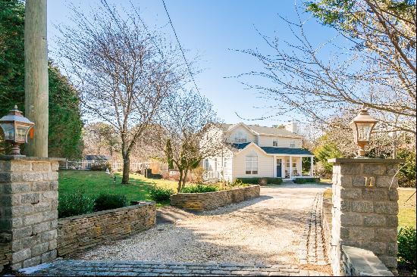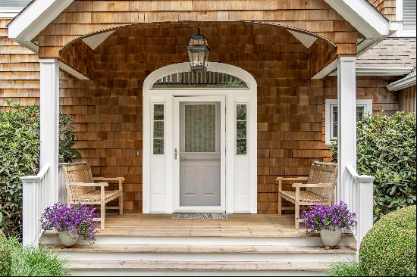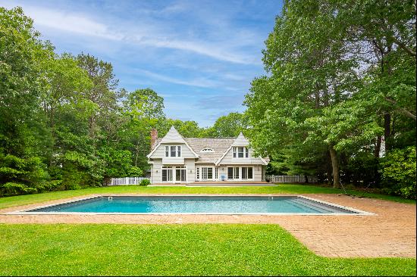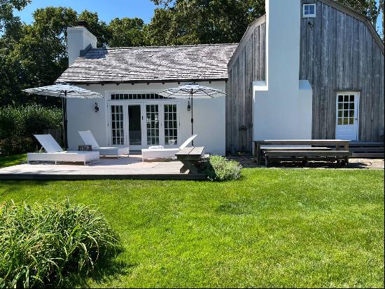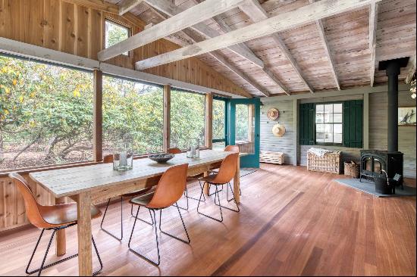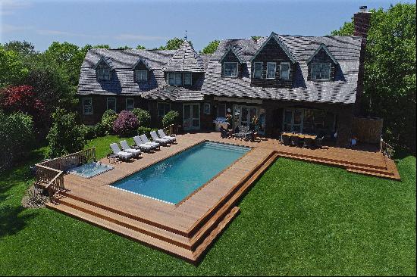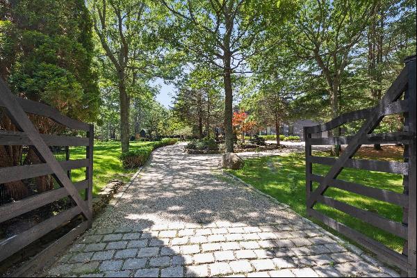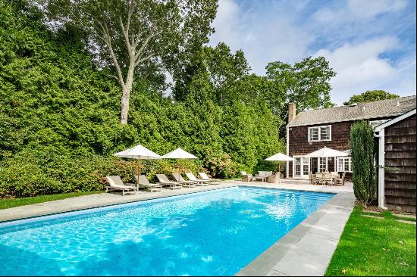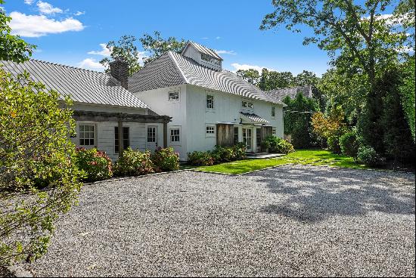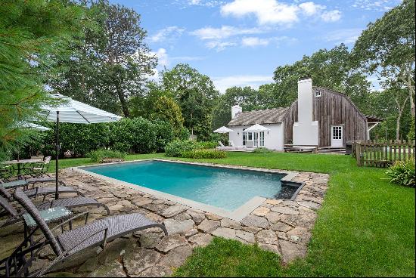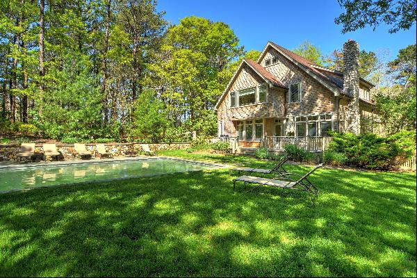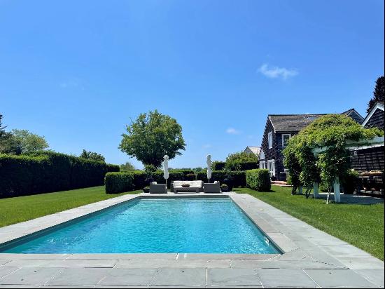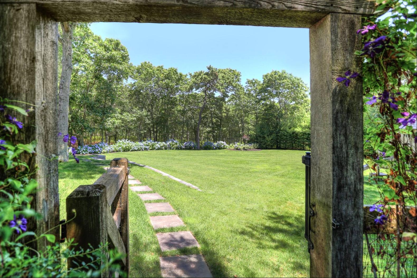
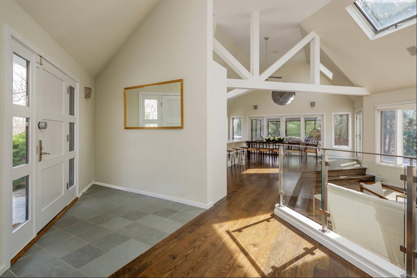
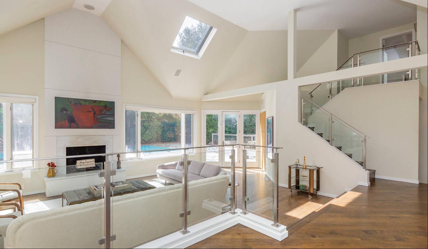
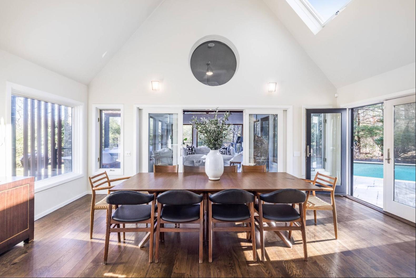
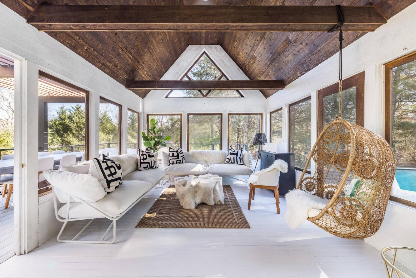
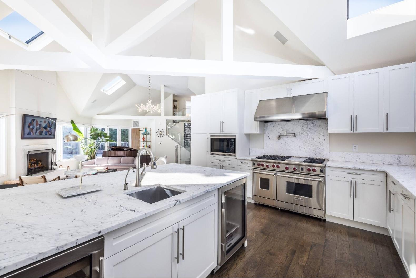
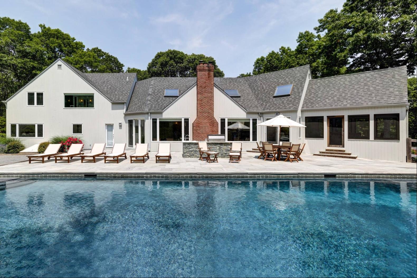
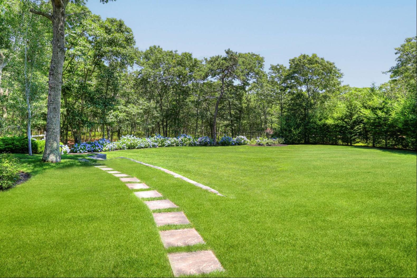
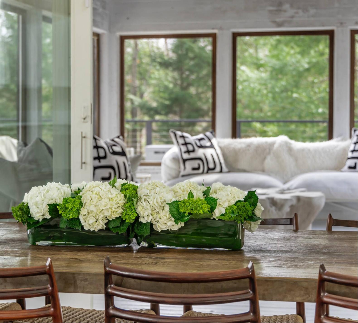
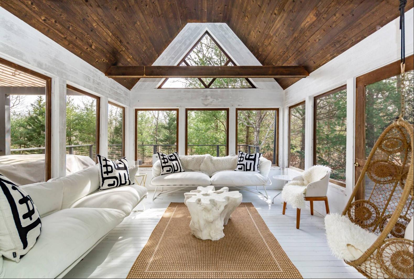
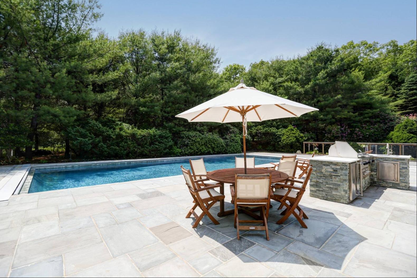
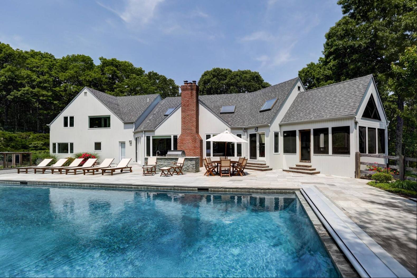
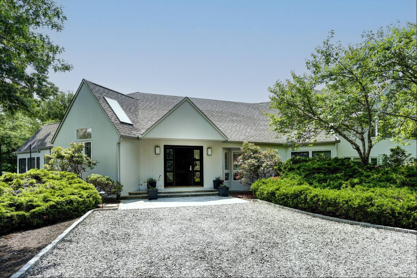
- For Sale
- USD 3,499,000
- Build Size: 3,800 ft2
- Land Size: 217,800 ft2
- Property Type: Single Family Home
- Bedroom: 4
- Bathroom: 3
- Half Bathroom: 1
This exciting four-seasons contemporary sits on five secluded acres, with room for tennis, exactly midway between East Hampton and Sag Harbor off Route 114 (Where it seems everyone wants to be.) The twenty-foot-ceilinged Great Room is the light-filled centerpiece of a home and property that has been packed with every imaginable amenity ....... a virtual cornucopia of Hamptons Lifestyle. The open kitchen (with 8-burner Viking Range, 2 wine fridges, (plus, plus, plus!) assures that even the most focused chef has everything they need, yet are still in the center of it all, with direct line-of-sight to the hearth and big screen. The 500 square-foot primary suite is resolutely private as the only bedroom on the second floor. (The luxurious radiant-floored bath, private sitting-room/study, fireplace, and room for two distinct sitting areas conspire to redefine luxury, while providing needed respite.) The lower level has been developed with a media center, and dramatic wine wall, with room for exercise equipment, pool table and more. The outside is divided into Two Distinct Areas: The first is an unparalleled bluestone courtyard featuring a 20' x 50' gunite pool with automatic cover, a massive stone outdoor kitchen, a bocci court, and a personal herb/vegetable garden. The second comprises of a rolling lawn leading down to a cinematic circular outdoor salon with beckoning fire pit. Bridging the two distinct adventures is a dramatic entertaining center with an arbored outdoor dining room, and a conversation center with fire pit. All this leads into the house thru the perfectly located and ridiculously-comfy screened porch. A first floor junior primary, two other guest rooms and small study complete this movie-set story. Merchants Path is less than three miles to the Wharf in Sag Harbor or Main Street East Hampton, right off Route 114. 122 Merchants Path has it all. Exclusively ours!


