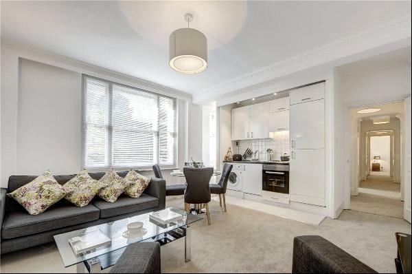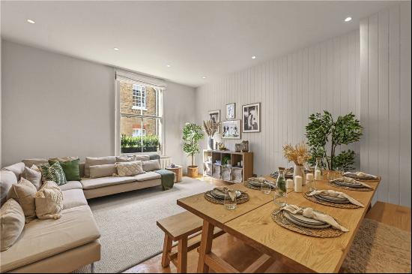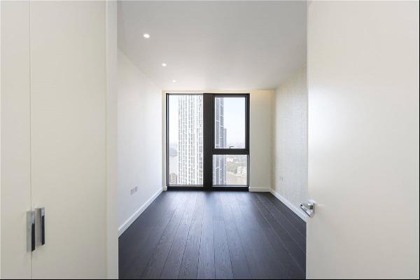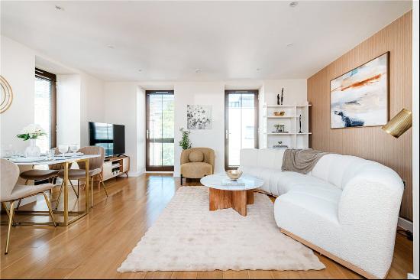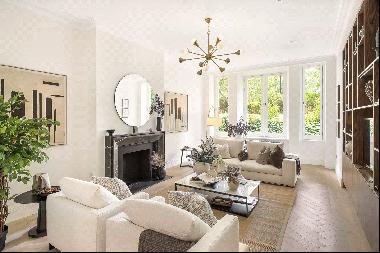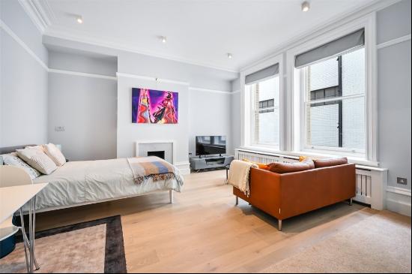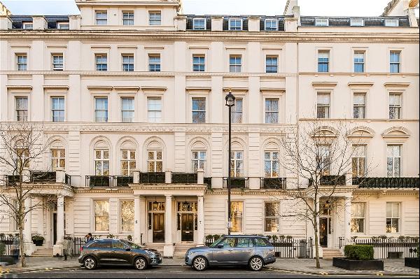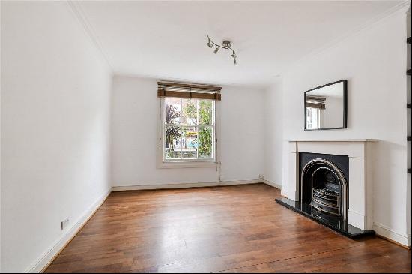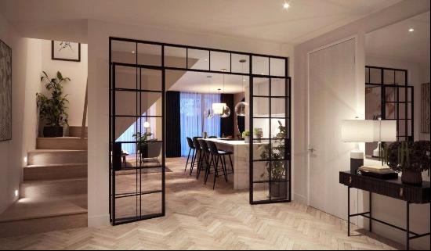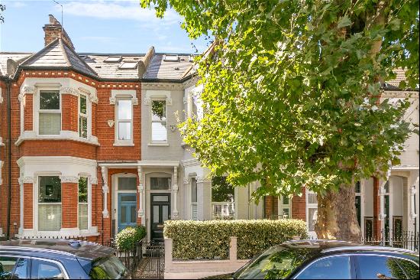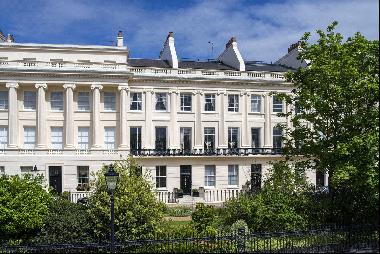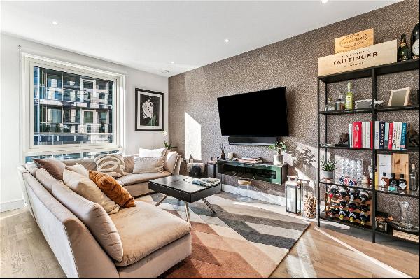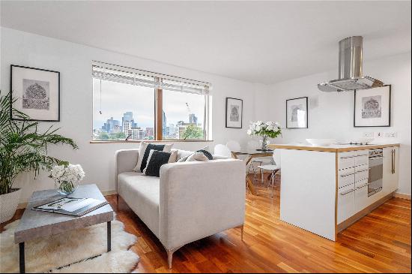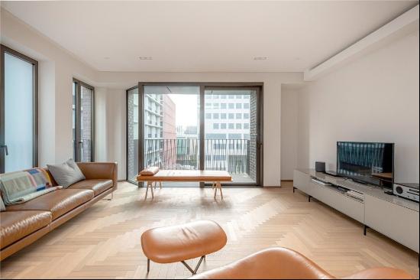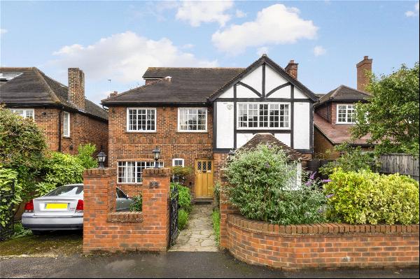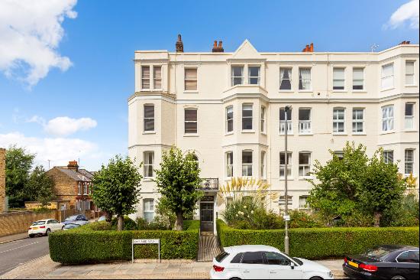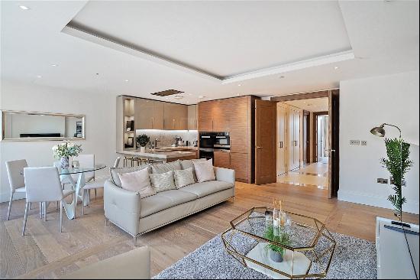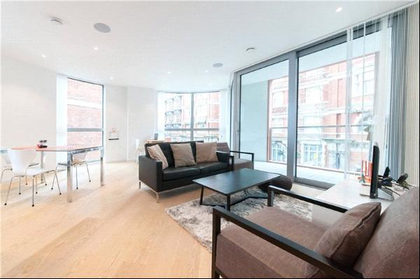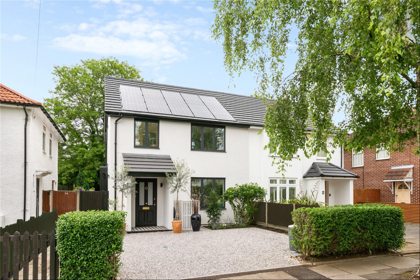
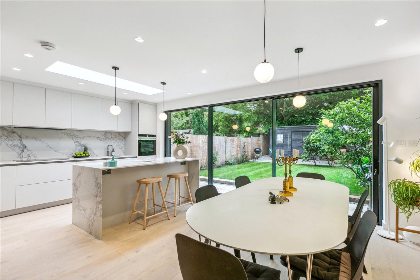
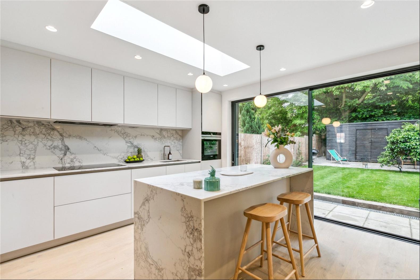
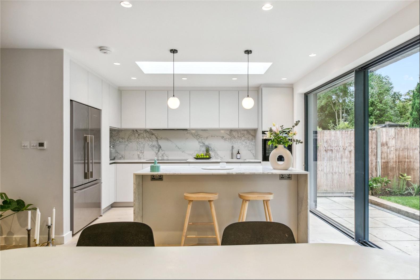
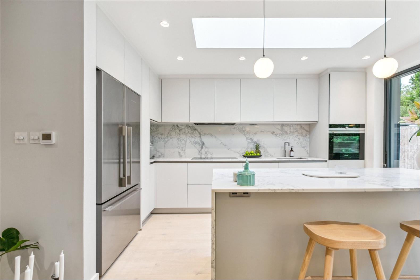
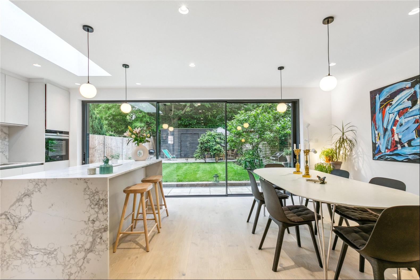
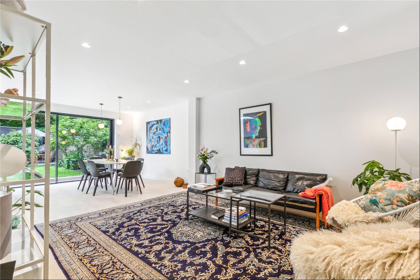
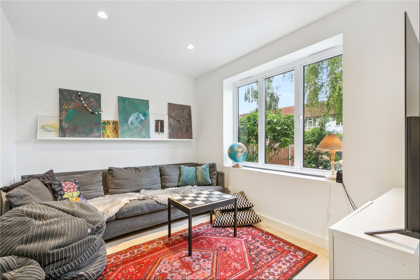
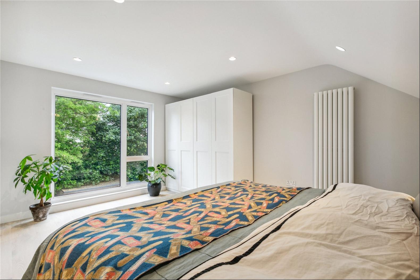
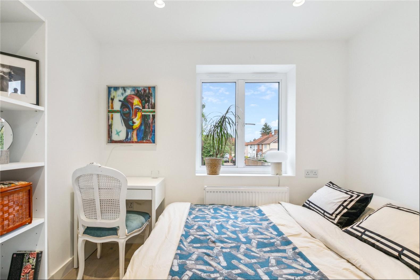
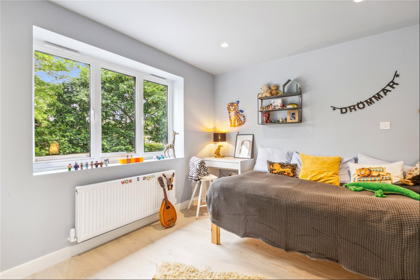
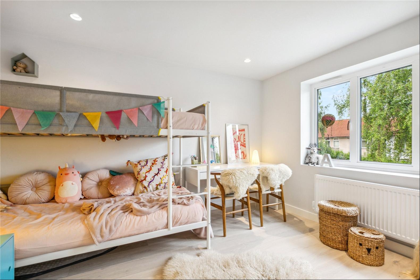
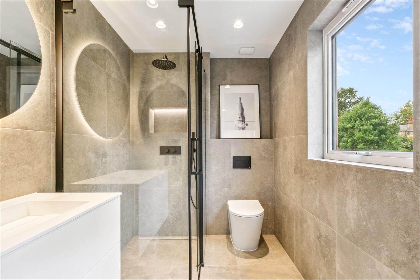
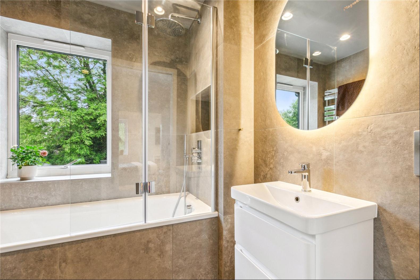
- For Sale
- Guided Price: GBP 1,550,000
- Build Size: 1,481 ft2
- Property Type: Condo
- Bedroom: 4
Location
Nowell Road is close to Hammersmith Bridge and the River Thames with its attractive towpath walks. Barnes Village is nearby, with its eclectic range of shops, duck pond, restaurants and The Olympic Studios cinema.
The property is ideally located for commuters close to Hammersmith Bridge and the underground network in Hammersmith. There are also good bus services to Putney and Richmond all of which offer underground connections. Barnes Bridge station and Barnes station offer a frequent service into Waterloo. Heathrow and Gatwick airports are also easily accessible.
The schools in the area include – St Paul's School, The Harrodian, The Swedish School, Ibstock Place School, St Paul's Girls' School, Godolphin & Latymer, and Latymer School. For younger pupils – St Paul's Juniors, St Osmunds' (RC), Barnes Primary School. Lowther Primary School is also very close by.
Description
This superb four bedroom family house was rebuilt in 2023 and refurbished to a very high standard. Offering well balanced contemporary living and entertaining space over three floors.
The house has been rebuilt to make it very energy efficient - resulting in an exceptional EPC rating. The house benefits from solar panels with tariffs where you can sell the electricity generated from the panels to lower your utility bill. There is also an air source heat pump which produces 80% fewer carbon emissions and are 4 x more efficient at creating heat from even the coldest temperatures.
The house is set back from the road behind off street parking for two cars with an EV charger. The house opens into a spacious entrance hall. To the front is a reception room which is a lovely family area and leads through to a wonderful open plan kitchen/dining family room. This spacious room provides a wonderful family and entertaining space, with a lovely family area to the front and dining area overlooking the garden.
The contemporary kitchen is fitted with bespoke wall and base level units, a large central island/breakfast bar, Corian work surfaces, fully fitted appliances including a Quooker tap, a wine cooler and Fisher and Paykel fridge/freezer with ice machine.
The space is flooded with light from skylights in the kitchen area and full width sliding glass doors extending the entertaining space further out to the large York stone terrace overlooking the landscaped garden which is laid to lawn and bordered with shrubs and trees. At the rear of the garden is a further terrace and a large shed.
Alongside the kitchen is a convenient fully fitted utility room/guest cloakroom.
Upstairs on the first floor are three bedrooms and a stylish bathroom. On the top floor is the spacious principal bedroom with an en suite shower room with a large glass rain shower.
Nowell Road is close to Hammersmith Bridge and the River Thames with its attractive towpath walks. Barnes Village is nearby, with its eclectic range of shops, duck pond, restaurants and The Olympic Studios cinema.
The property is ideally located for commuters close to Hammersmith Bridge and the underground network in Hammersmith. There are also good bus services to Putney and Richmond all of which offer underground connections. Barnes Bridge station and Barnes station offer a frequent service into Waterloo. Heathrow and Gatwick airports are also easily accessible.
The schools in the area include – St Paul's School, The Harrodian, The Swedish School, Ibstock Place School, St Paul's Girls' School, Godolphin & Latymer, and Latymer School. For younger pupils – St Paul's Juniors, St Osmunds' (RC), Barnes Primary School. Lowther Primary School is also very close by.
Description
This superb four bedroom family house was rebuilt in 2023 and refurbished to a very high standard. Offering well balanced contemporary living and entertaining space over three floors.
The house has been rebuilt to make it very energy efficient - resulting in an exceptional EPC rating. The house benefits from solar panels with tariffs where you can sell the electricity generated from the panels to lower your utility bill. There is also an air source heat pump which produces 80% fewer carbon emissions and are 4 x more efficient at creating heat from even the coldest temperatures.
The house is set back from the road behind off street parking for two cars with an EV charger. The house opens into a spacious entrance hall. To the front is a reception room which is a lovely family area and leads through to a wonderful open plan kitchen/dining family room. This spacious room provides a wonderful family and entertaining space, with a lovely family area to the front and dining area overlooking the garden.
The contemporary kitchen is fitted with bespoke wall and base level units, a large central island/breakfast bar, Corian work surfaces, fully fitted appliances including a Quooker tap, a wine cooler and Fisher and Paykel fridge/freezer with ice machine.
The space is flooded with light from skylights in the kitchen area and full width sliding glass doors extending the entertaining space further out to the large York stone terrace overlooking the landscaped garden which is laid to lawn and bordered with shrubs and trees. At the rear of the garden is a further terrace and a large shed.
Alongside the kitchen is a convenient fully fitted utility room/guest cloakroom.
Upstairs on the first floor are three bedrooms and a stylish bathroom. On the top floor is the spacious principal bedroom with an en suite shower room with a large glass rain shower.


