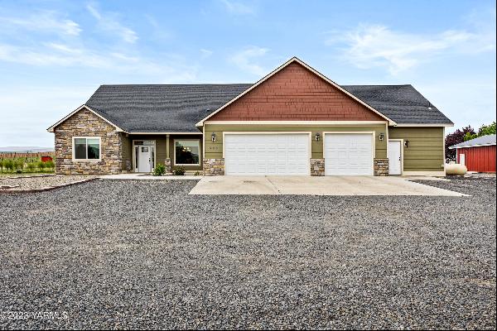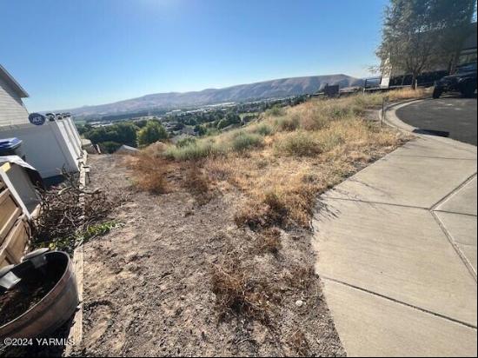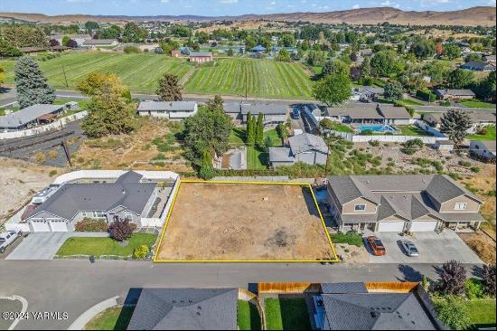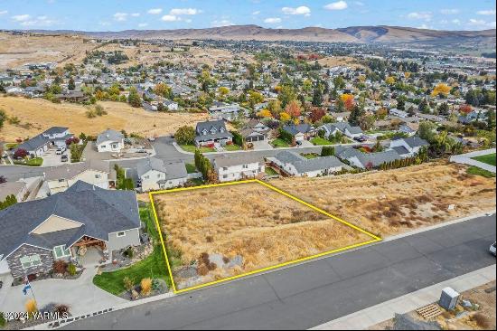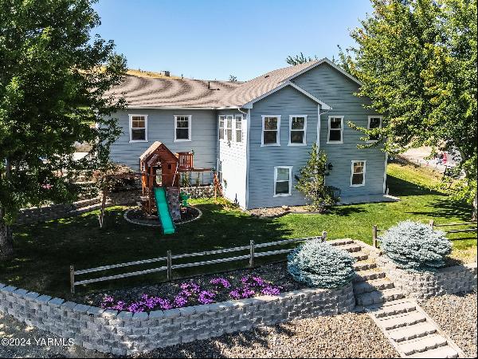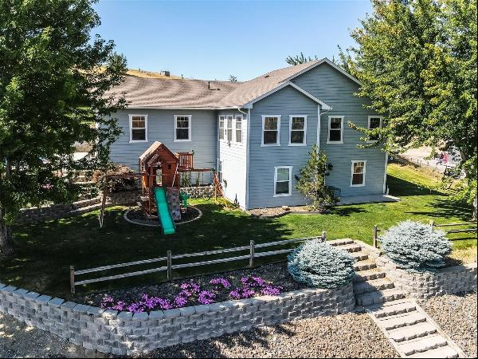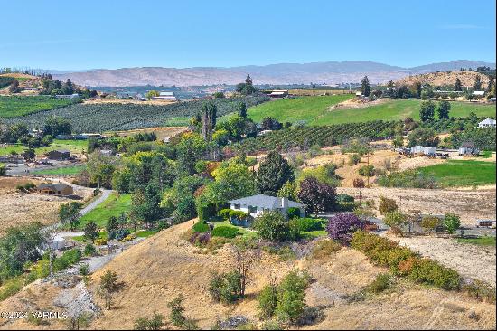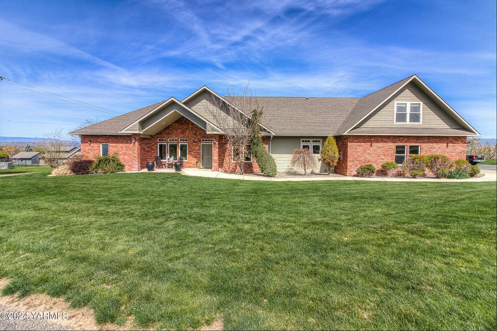
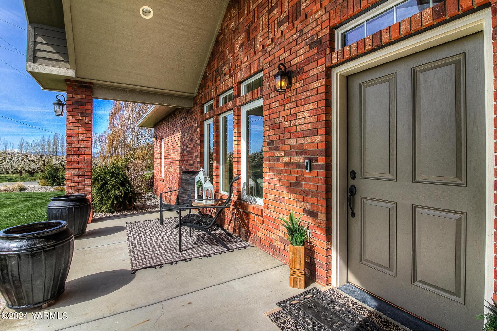
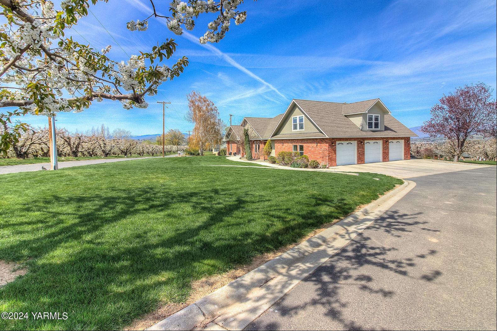
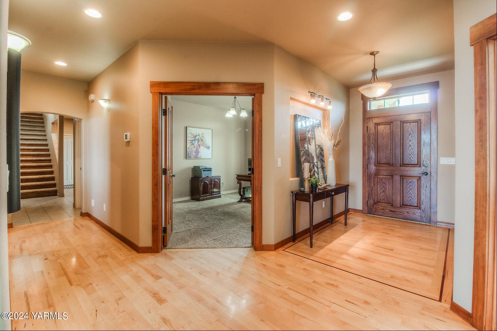
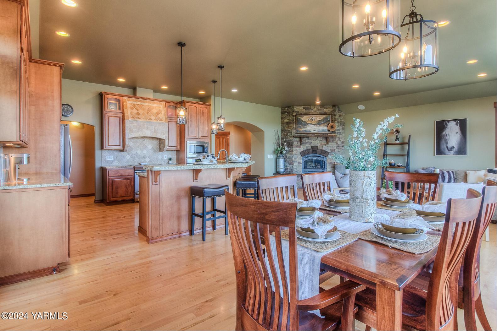
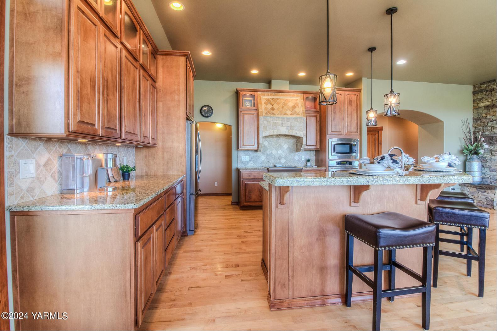
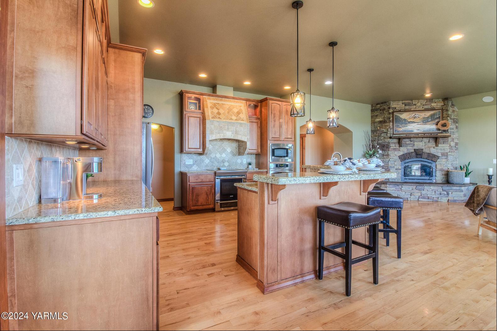
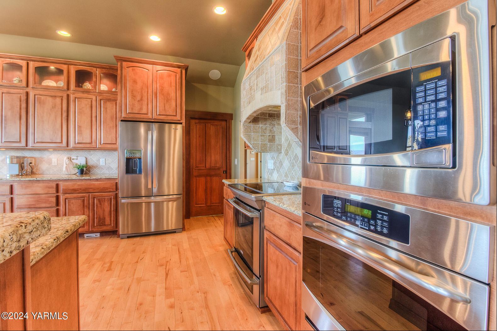
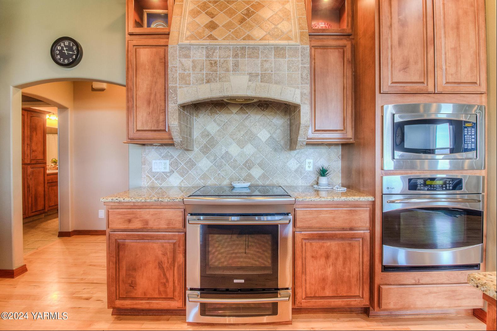
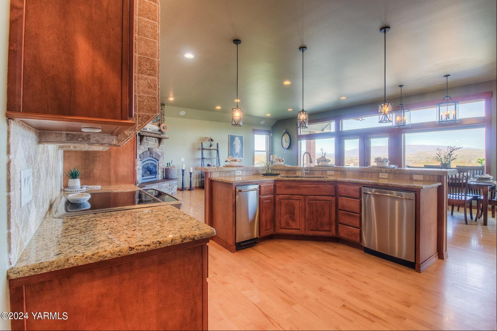
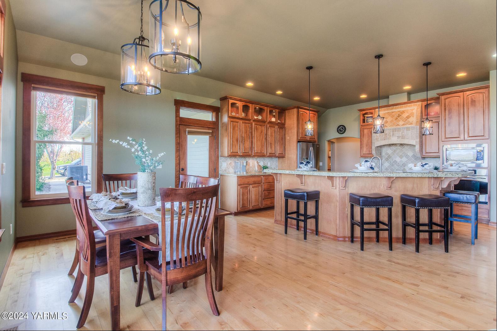
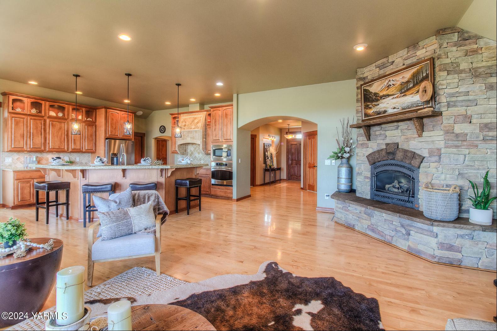
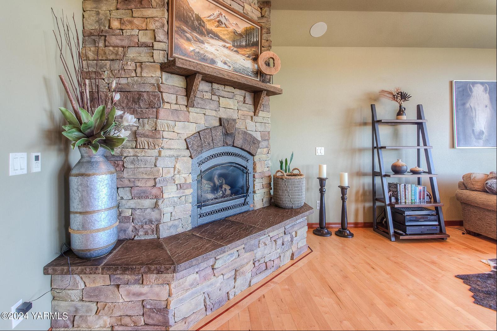
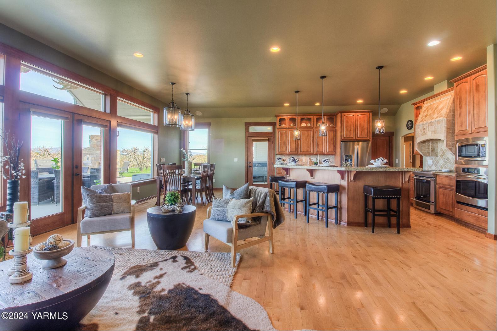
- For Sale
- USD 1,150,000
- Build Size: 3,696 ft2
- Property Type: Single Family Home
- Bedroom: 4
- Bathroom: 3
Impeccably kept one owner custom home in sought after Selah location. No detail was spared in the building of this home, with close attention to quality from the ground up. Inside find a flexible floorplan perfect for entertaining and daily living, complete with a handsome main floor primary suite, dedicated office or formal living space, and large utility room. The open concept kitchen and main living space leaves nothing to be desired with custom cabinetry, granite counter tops, high-end appliances and commanding Western views of Mt. Clemans through a wall of windows and French doors. Upstairs find a large light-filled bonus room, additional bedroom, and full bathroom. The custom detailing continues outside on the expansive stone patio complete with built-in outdoor 'kitchen,' including a pizza oven and fireplace. Additional details include custom masonry, heated bathroom floors in the primary suite, 2 fireplaces, irrigation, and private well.



