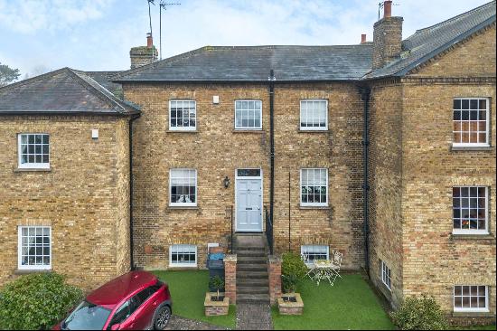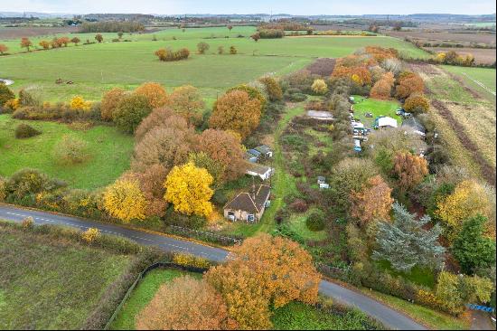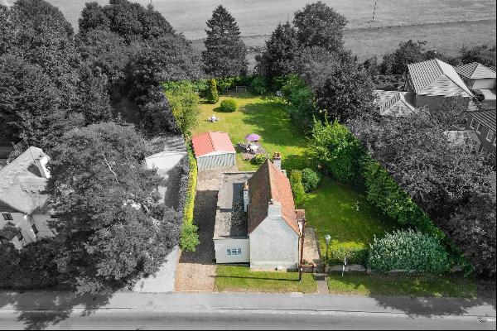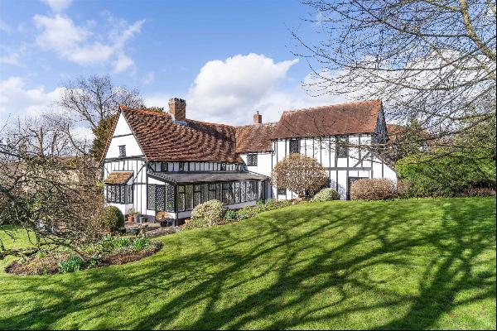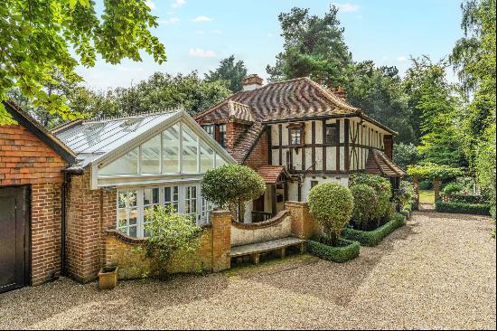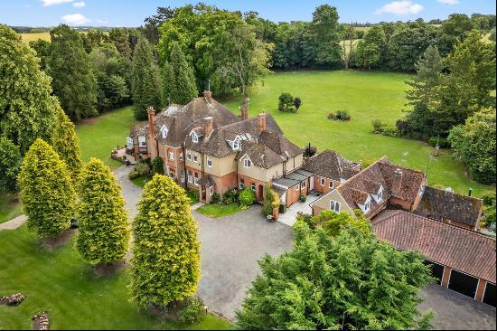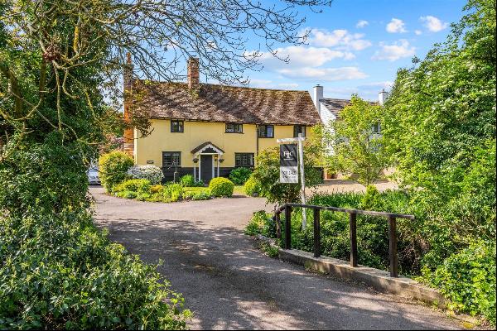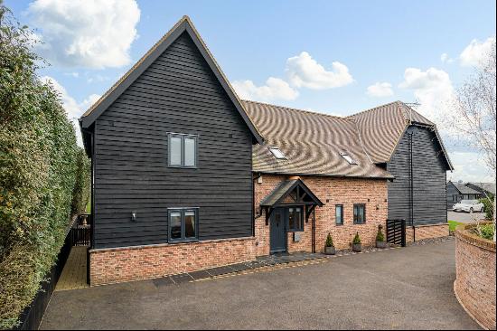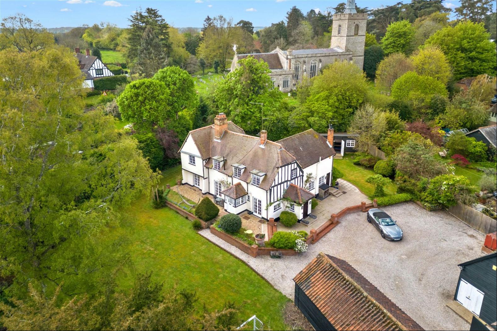
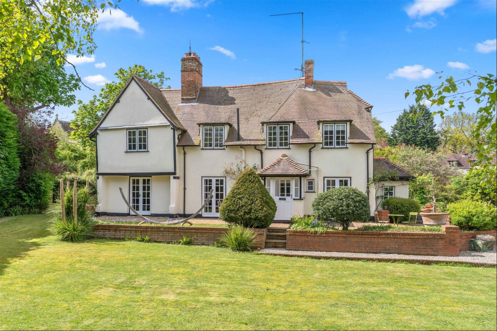
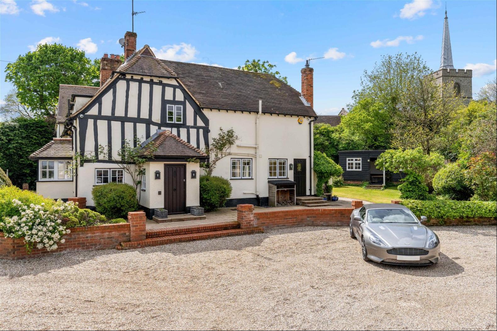
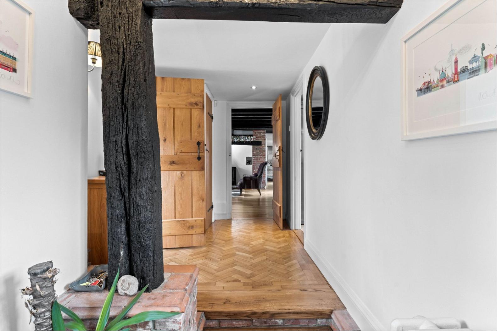
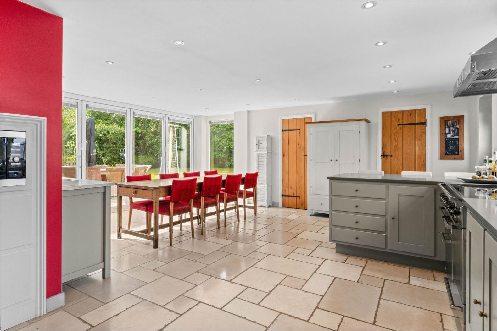
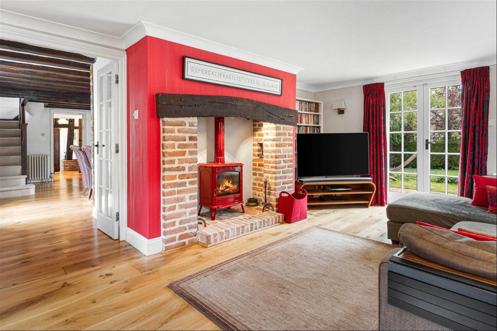
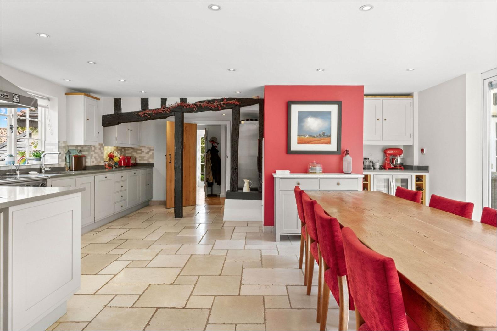
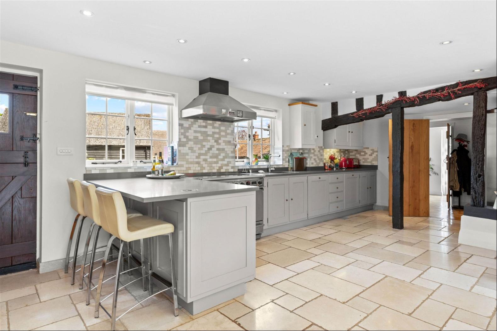
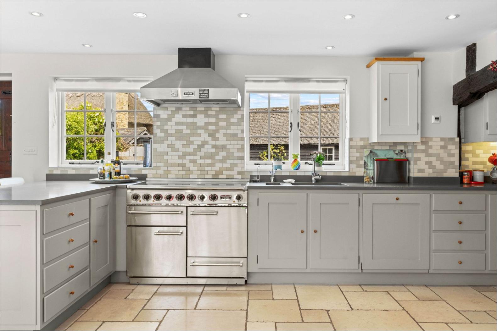
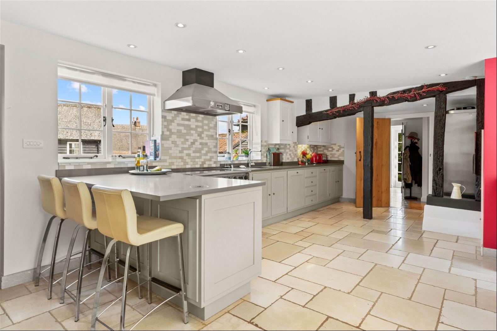

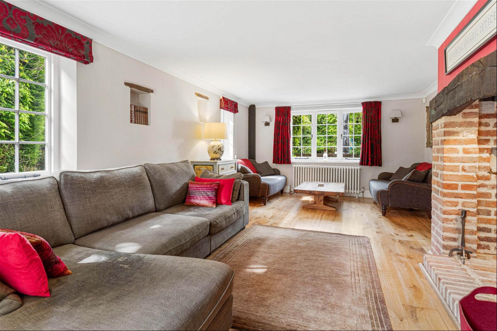
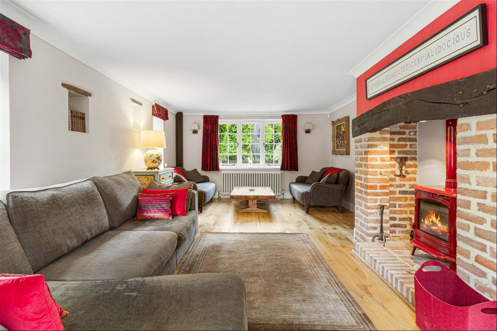
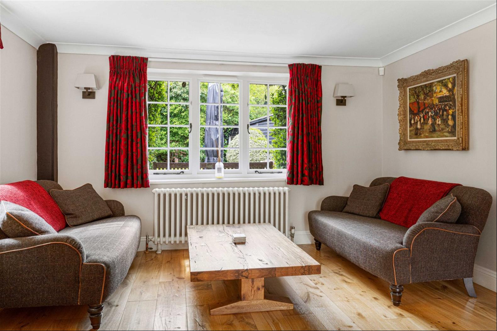
- For Sale
- GBP 1,400,000
- Property Style: Traditional
- Bedroom: 5
- Bathroom: 3
Step Inside
As you enter the property it’s very quick to acknowledge the charm this fine home has to offer, as one walks through the bright entrance hallway you will find the music room to your left, this could also be used as an office/study, to your right is the standout room for the ground floor which is the fabulous kitchen diner, a spacious and generous sized room with exposed timbers on show, an excellent range of base and wall units with a breakfast bar at the far end and plenty of space for a large table and chairs to host and entertain the whole family and to enjoy the rear garden views through the full width bi-fold doors. In addition there is a utility room and a pantry with another access point to the gardens. Walking back through the entrance hallway this will take you to the sitting room which has more exposed beams and timbers on show along with an exposed brick inglenook fireplace with a log burning stove, perfect to sit back and relax in. In addition this room has duel aspect views of the front and back gardens along with access with one being the original front door to the house, walking past the fireplace there is another living room/lounge which hosts the reverse side of the inglenook, a ‘snug’ which is excellent in size and the perfect room to relax in with more views of the wonderful gardens. Moving upstairs the character and charm continue with exposed timbers and rafters on show in the landing with vaulted ceilings providing excellent height along with mullioned windows, you will find five bedrooms and two family bathrooms, of particular note is the master room and family bathroom. The master room benefits from a recently installed en-suite, a fitted wardrobe and private balcony with exquisite views of the local church, not a bad view for ones early morning coffee.
Step Outside
As one drives through the gates onto the gravel driveway there are vast amounts of parking on offer. To one’s right is the first oak framed barn which in the past has had planning to extend and convert into an additional dwelling, this would be ideal for multi-generational living, additional storage or to generate a rental income once converted. On your left is a double garage and set behind the house is another outbuilding which is currently used as a gym. The gardens are just as impressive as the house with formal gardens arranged behind the house with an excellent patio area extending from the kitchen diner and more spacious gardens to the front, currently hosting football goals, perfect for the children to play in. The borders are mature with a diverse range of trees, plants and shrubs with a pretty silver birch being of particular note.
Location
Cottered is a small village and civil parish situated around 3 miles to the west of Buntingford and pretty much equidistant between Stevenage and Royston. Access to Cambridge and London via the A10 is very easy with a short drive. For the commuter into London, trains from Stevenage will get you into Kings Cross in around 20 minutes. ‘The Bull’ in Cottered is the local pub with an excellent reputation for food and drinks, in addition to this there is an excellent choice of other pubs and restaurants in Buntingford and surrounding areas along with a superb selection of countryside walks and bridlepaths.
Information
Oil fired central heating
Mains Drainage
Council Tax band G
EPC exempt
Grade 2 Listed


