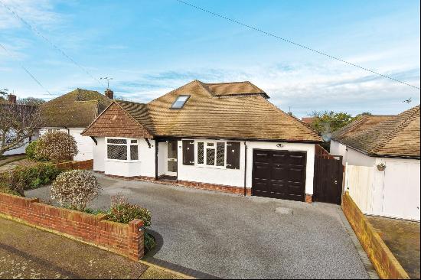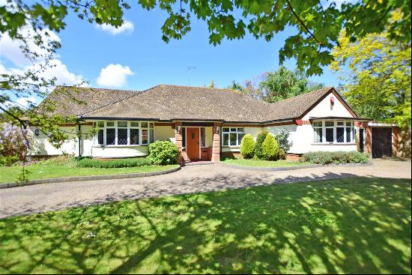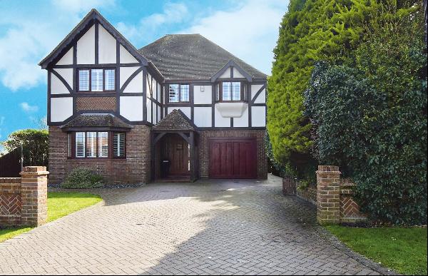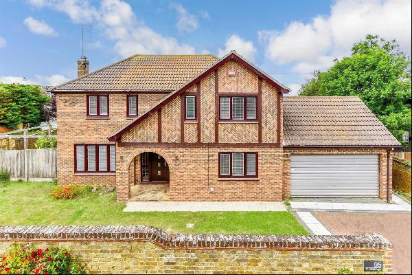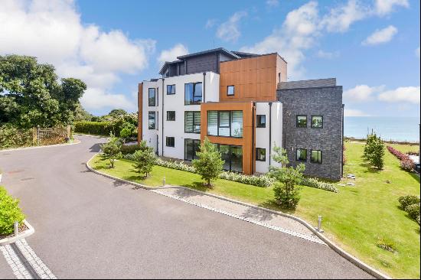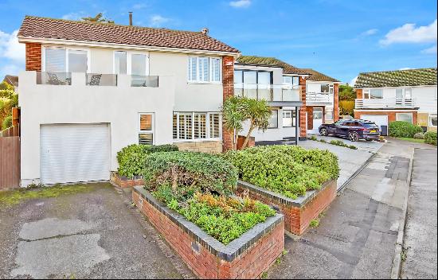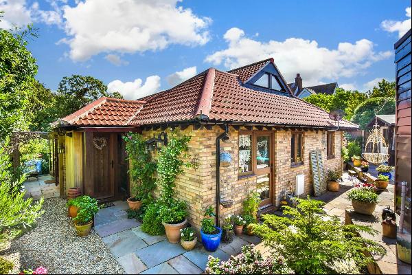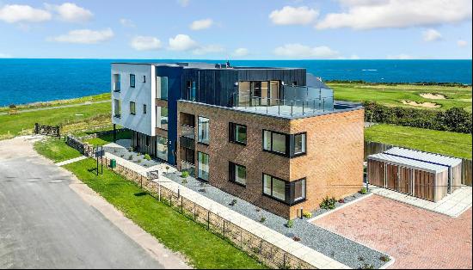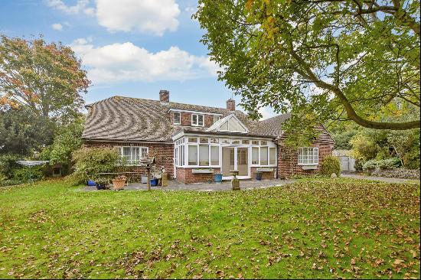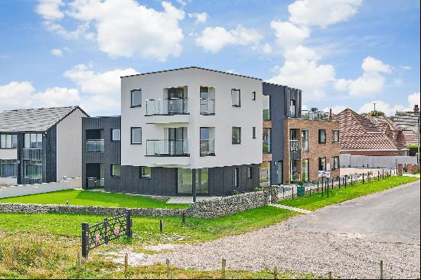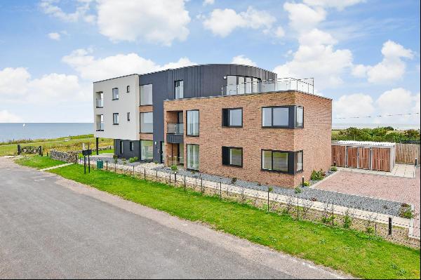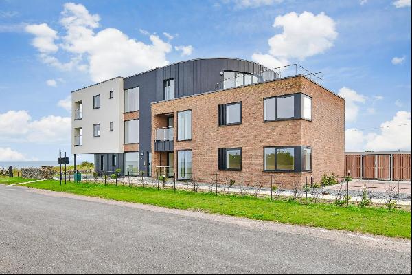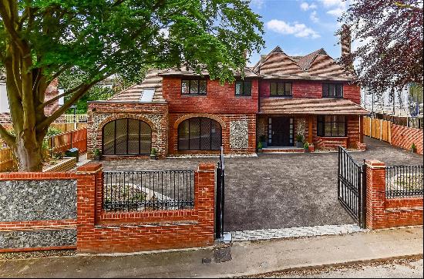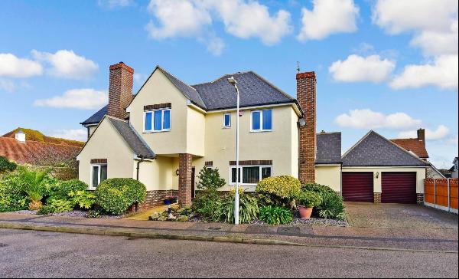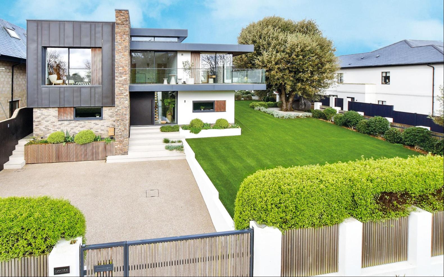
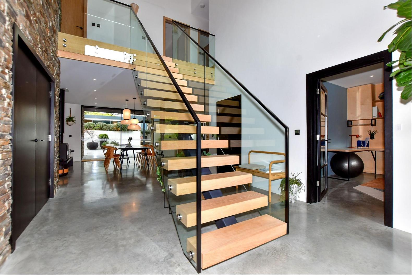
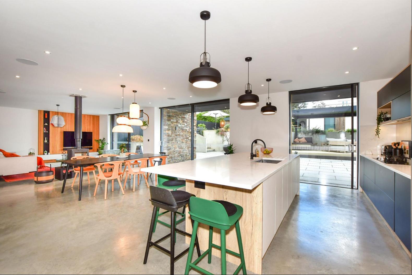
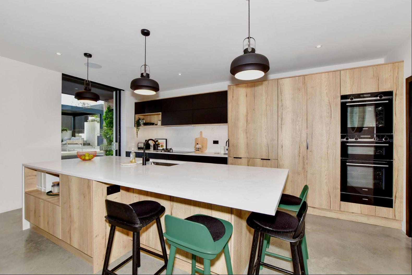
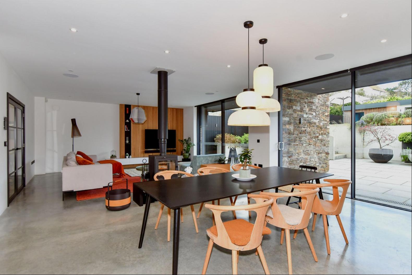
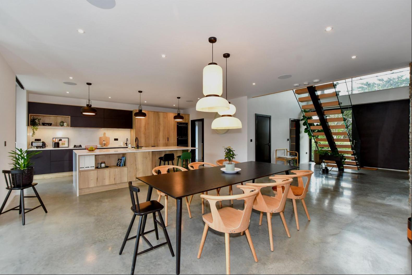
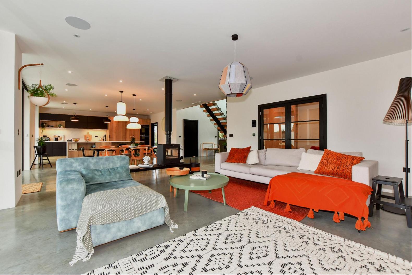
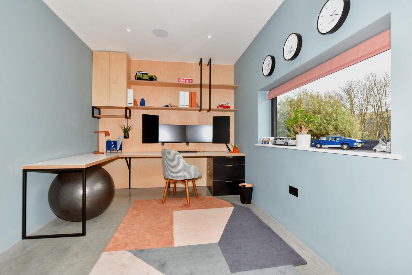
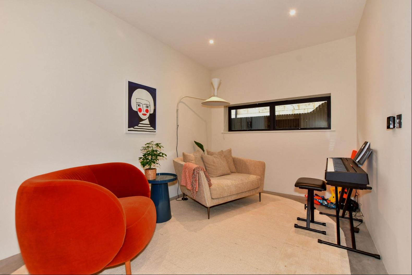
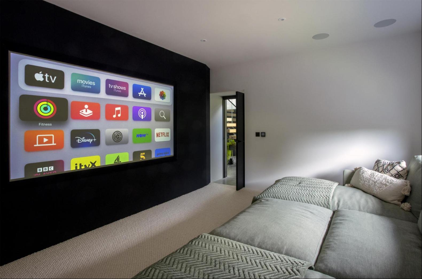
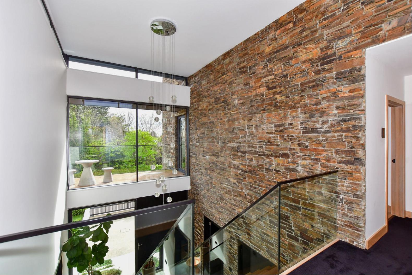
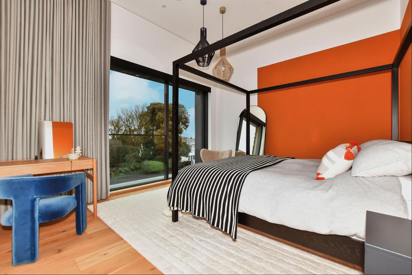
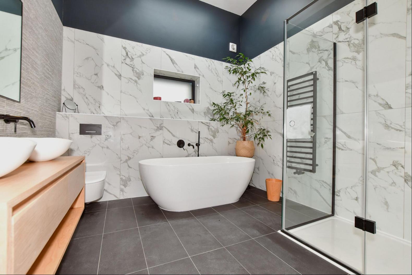
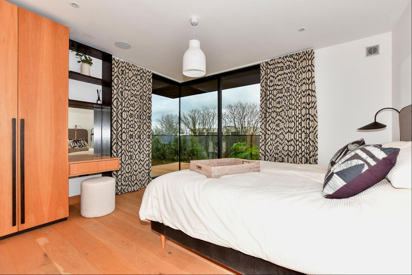
- For Sale
- GBP 2,200,000
- Property Style: Traditional
- Bedroom: 5
- Bathroom: 5
For anyone looking for the ultimate in a modern seaside residence this superb property built in 2019 on the exclusive North Foreland Estate in Broadstairs with private access to a secluded sandy beach, should tick every box. Set well back from the avenue and surrounded by a stunningly designed garden and outdoor space, the awe-inspiring exterior with its impressive and unique frontage, glass balconies and vast picture windows will take your breath away before you even cross the threshold. With security high on the list of important features, the property is approached via an automatic gated entrance with an intercom and security camera, flanked by wooden fencing and high hedging, that leads to the front resin driveway where you can park two or three vehicles. This is bordered by a large wraparound artificial lawn with raised shrub beds and leads up steps to the covered porch and the very wide front door.
Both inside and outside the house is designed for the most discerning of owners with leisure and pleasure in mind as well as style, luxury, warmth and comfort. This is ably illustrated from the moment you step inside and see the impressive double height reception hall with its plethora of picture windows providing plenty of natural light and stunning light feature hanging down from the high ceiling. It also includes a unique feature brick wall, poured concrete flooring and underfloor heating that flows throughout the ground floor and a bespoke central oak and glass staircase leading to the first floor internal glass balcony overlooking the hall. Off the hall there is a charming cinema room where you can enjoy all the latest TV shows and movies with friends and family while on the other side is a well-equipped study with bespoke shelving and a built in desk. Being just inside the front door and adjacent to a ground floor cloakroom it is ideal for anyone working from home as business visitors do not need to venture into the private areas of the home.
There is also a large storage cupboard and a charming snug with bespoke cupboards housing the technical control systems and a delightful bar, where you can relax with a book or just spend some quiet ‘alone time.’ It also has glazed double doors that open into the ‘piece de resistance’ – the vast, light and bright open plan living space. This is also accessed directly from the hall and includes virtually an entire wall of very wide sliding patio doors to the rear terrace, kitchen/breakfast and dining areas as well as a delightful sitting area with a modern, double aspect raised log burner and feature wood panelling. The fire provides a cosy ambience on a winter’s evening while you feel you are bringing the outside indoors when the patio doors are open on a warm summer’s day. The kitchen includes a peninsular breakfast bar, modern black units with hard wearing composite worktops housing a Smeg induction hob with a wok burner, three Siemens ovens and a plate warmer as well as an integrated fridge, freezer and dishwasher while the adjacent fitted utility room has stand-alone laundry facilities.
Upstairs the galleried landing leads to the exquisite Jack and Jill family bathroom with a trendy stand-alone oval bath, a double shower and a pair of modern vanity basins and five bedrooms with wood flooring and underfloor heating that all have access to glass-fronted balconies with views either over the superb garden or offering sea glimpses. The smallest bedroom can accommodate two single beds end-to-end while the others include an amazing ‘family’ room with a built in double bed and additional pull out double mattress and steps up to a pair of bespoke bunk beds as well as an en suite shower room. There is also a light and bright guest suite with full height corner windows and an en suite shower, another double with en suite facilities and the first bedroom with vast picture windows and a door to the balcony, an impressive walk-in wardrobe surrounded by bespoke built in cupboards and a vanity unit that has direct access to the Jack and Jill bathroom.
While the amazing garden and outdoor space was designed by the owners, they were ably assisted with the plantings by multi award-winning designer Amanda Buckland of Greencube Design and their combined expertise can be seen wherever you look. There is a vast terrace that spans the width of the property and various different areas you can enjoy depending on the weather and your mood. The attractive tiled barbeque area with additional cooking facilities is just the place for a bit of al fresco dining while the Renson aluminium pergola seating area is an ideal spot to relax and, with its automatic opening and closing top, it allows for a bit of sunbathing or provides shade or protection from the elements if it rains.
A decked terrace under the specimen Holm oak tree offers somewhere for a quiet read while steps lead to the upper garden with its artificial grass areas, a trendy black wall and gate to the secondary carpark and a beautiful decked terrace that includes decking over the exercise swimming pool for when it is not in use. There is also a shower room and changing room with a raft of storage cupboards including the pool equipment and, if you are feeling energetic, there is a delightful games room with a wall of patio doors opening onto the upper garden. It backs onto the double garage with automatic garage doors that open onto the secondary resin parking area with automated pop up bollards providing security and where you can accommodate about four cars.


