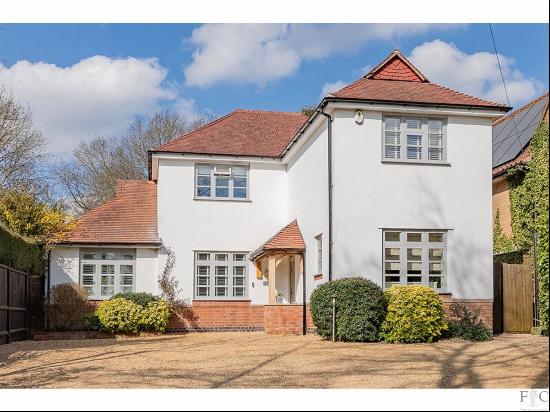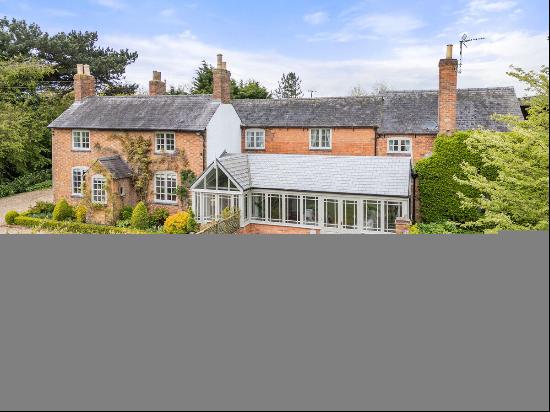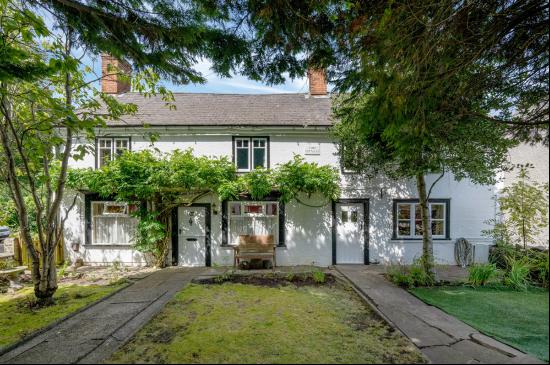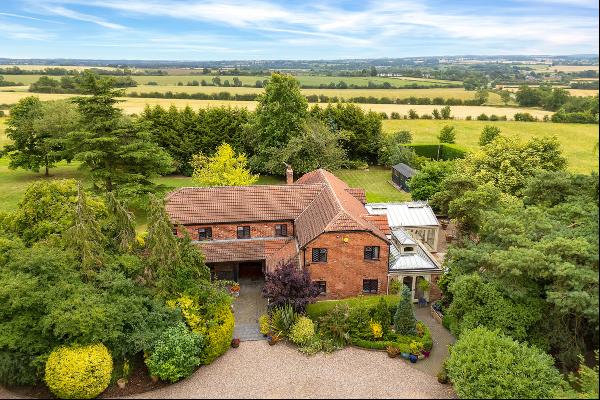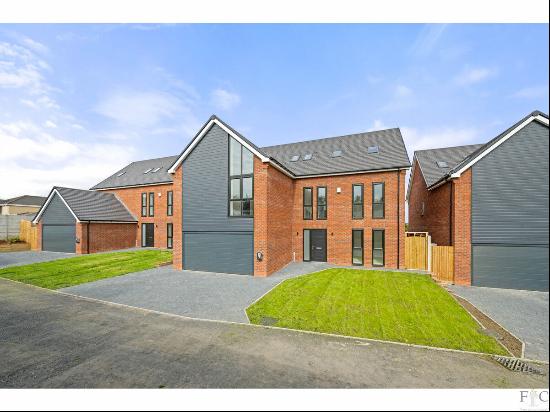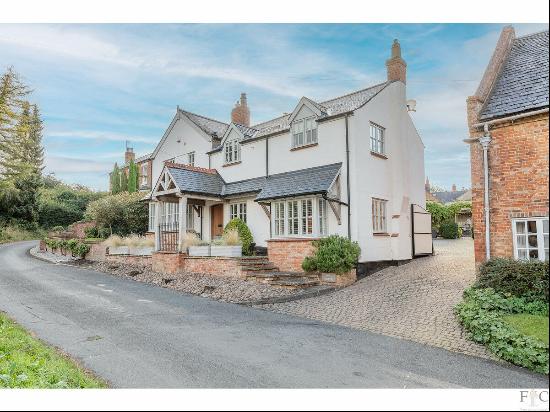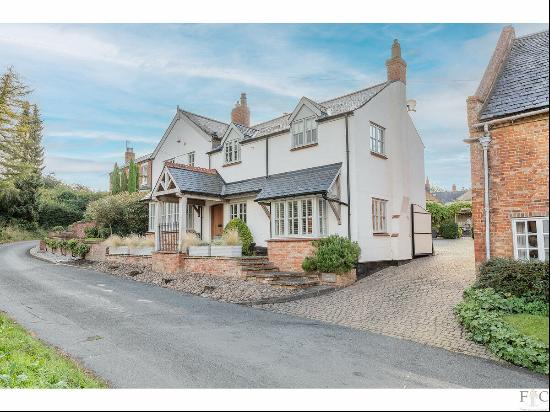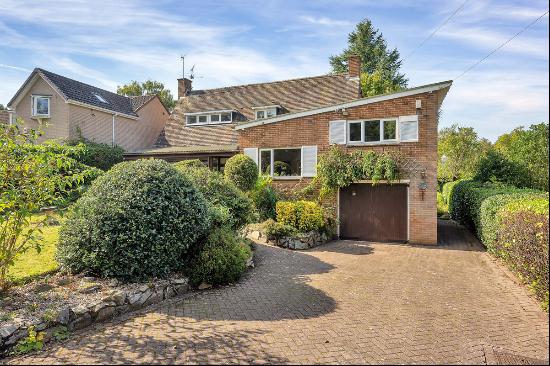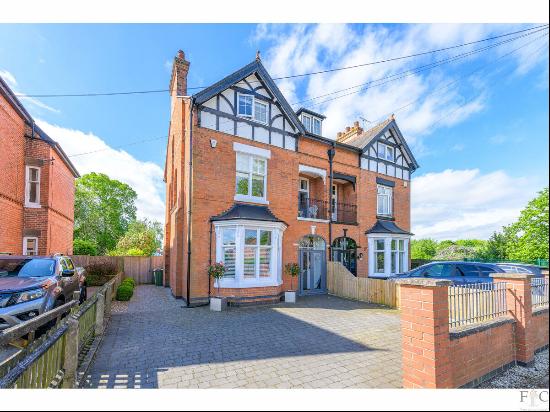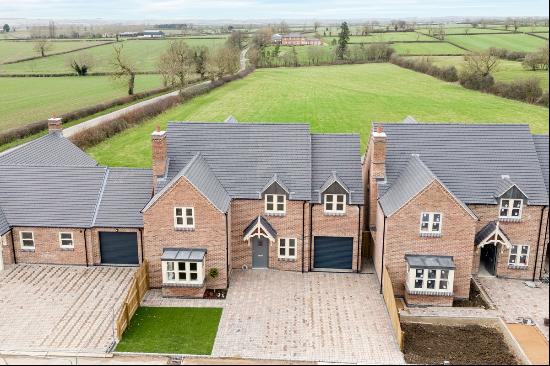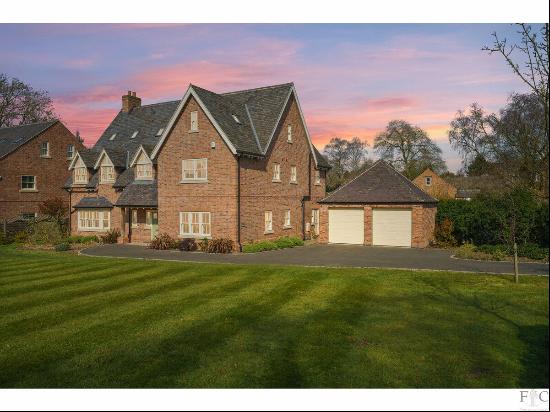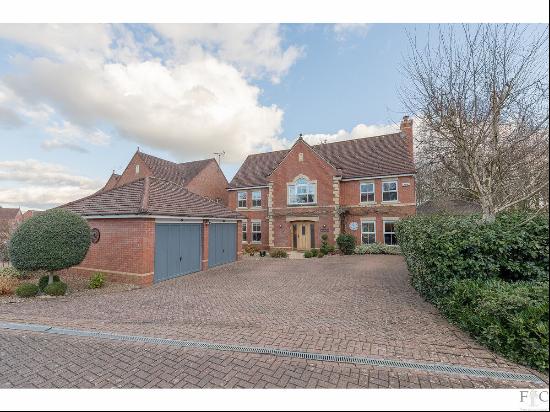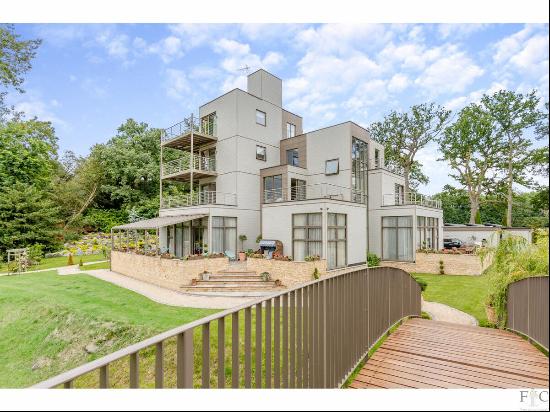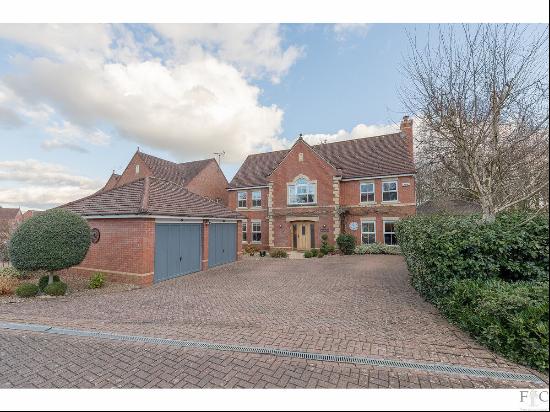













- For Sale
- GBP 685,000
- Property Style: Traditional
- Bedroom: 4
- Bathroom: 3
No 46, is a substantial Victorian semi-detached house with real presence, located within walking distance of Blaby village centre. This elegant property features spacious living accommodation presented over three floors, offering a high degree of versatility. Presented to an exceptional standard, this wonderful home is rich in period features and effortlessly blends historic charm with modern day living.
Set back from the road, with a paved driveway providing off road parking, the property is accessed through a storm porch, where the original front door, adorned with stunning stained-glass detailing, opens into a magnificent hallway with a beautifully maintained Minton tiled floor.
The ground floor accommodation includes a fabulous open-plan living kitchen with French doors leading to the rear garden. The well-equipped kitchen features a timeless in-framed cabinetry and a large sociable island with seating at its centre. The lounge area enjoys a walk-in bay window that floods the room with natural light and includes a wood burning stove, creating a lovely cosy ambience. To the rear of the property, there’s a sumptuous, refitted bathroom that includes a freestanding bath, and an additional reception room currently used as a snug. This room could also serve as a great office space or, due to its location next to the bathroom, make an excellent guest suite. Beyond this is a generous utility/boot room, offering a highly practical space.
The split-level first floor features a magnificent formal lounge centred around a wood burning stove, with French doors that lead to a charming Juliette balcony. This floor also includes a spacious double bedroom, and a lovely dual-aspect master bedroom with an adjoining dressing room, complete with a wood burner and French doors that open onto a private balcony with views over the rear garden. Adjacent to the master bedroom is a stylish refitted shower room with a walk-in double shower.
The second-floor features two double bedrooms. The larger bedroom, accessible via a landing with built-in storage, is adjacent to a shower room. This arrangement allows the shower room to serve either as an ensuite for the larger bedroom or as a shared facility with the other double bedroom situated on this floor.
Outside, a fantastic south-facing rear garden offers a high degree of privacy. Adjacent to the house is a spacious paved terrace, perfect for alfresco dining. An enclosed courtyard leads to a charming former outbuilding, now transformed into a stylish bar, with a cosy covered seating area to the rear. The remaining garden is laid to lawn with mature planted borders. This space is an ideal outside space for families and entertaining. At the bottom of the garden, a double garage is conveniently accessed via a shared gated driveway.
Additional Information
Local Authority - Blaby District Council
Council Tax Band – E
Current EPC rating – E
Mains services – Electricity, Gas, Water, Drainage, Fibre Broadband - average speed 246Mb
Disclaimer:
Important Information:
Property Particulars: Although we endeavor to ensure the accuracy of property details we have not tested any services, equipment or fixtures and fittings. We give no guarantees that they are connected, in working order or fit for purpose.
Floor Plans: Please note a floor plan is intended to show the relationship between rooms and does not reflect exact dimensions. Floor plans are produced for guidance only and are not to scale.
Set back from the road, with a paved driveway providing off road parking, the property is accessed through a storm porch, where the original front door, adorned with stunning stained-glass detailing, opens into a magnificent hallway with a beautifully maintained Minton tiled floor.
The ground floor accommodation includes a fabulous open-plan living kitchen with French doors leading to the rear garden. The well-equipped kitchen features a timeless in-framed cabinetry and a large sociable island with seating at its centre. The lounge area enjoys a walk-in bay window that floods the room with natural light and includes a wood burning stove, creating a lovely cosy ambience. To the rear of the property, there’s a sumptuous, refitted bathroom that includes a freestanding bath, and an additional reception room currently used as a snug. This room could also serve as a great office space or, due to its location next to the bathroom, make an excellent guest suite. Beyond this is a generous utility/boot room, offering a highly practical space.
The split-level first floor features a magnificent formal lounge centred around a wood burning stove, with French doors that lead to a charming Juliette balcony. This floor also includes a spacious double bedroom, and a lovely dual-aspect master bedroom with an adjoining dressing room, complete with a wood burner and French doors that open onto a private balcony with views over the rear garden. Adjacent to the master bedroom is a stylish refitted shower room with a walk-in double shower.
The second-floor features two double bedrooms. The larger bedroom, accessible via a landing with built-in storage, is adjacent to a shower room. This arrangement allows the shower room to serve either as an ensuite for the larger bedroom or as a shared facility with the other double bedroom situated on this floor.
Outside, a fantastic south-facing rear garden offers a high degree of privacy. Adjacent to the house is a spacious paved terrace, perfect for alfresco dining. An enclosed courtyard leads to a charming former outbuilding, now transformed into a stylish bar, with a cosy covered seating area to the rear. The remaining garden is laid to lawn with mature planted borders. This space is an ideal outside space for families and entertaining. At the bottom of the garden, a double garage is conveniently accessed via a shared gated driveway.
Additional Information
Local Authority - Blaby District Council
Council Tax Band – E
Current EPC rating – E
Mains services – Electricity, Gas, Water, Drainage, Fibre Broadband - average speed 246Mb
Disclaimer:
Important Information:
Property Particulars: Although we endeavor to ensure the accuracy of property details we have not tested any services, equipment or fixtures and fittings. We give no guarantees that they are connected, in working order or fit for purpose.
Floor Plans: Please note a floor plan is intended to show the relationship between rooms and does not reflect exact dimensions. Floor plans are produced for guidance only and are not to scale.


