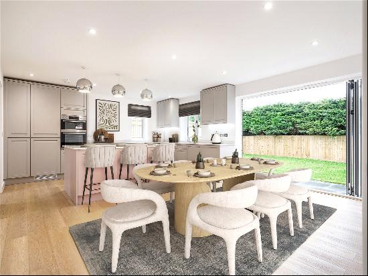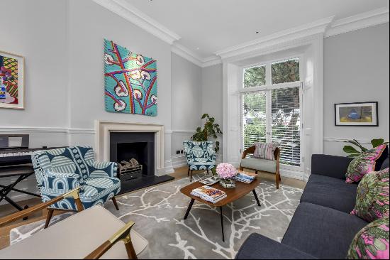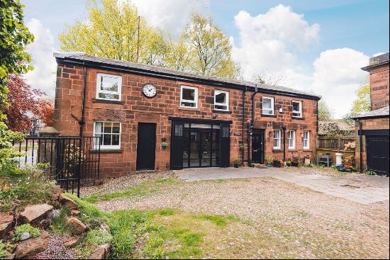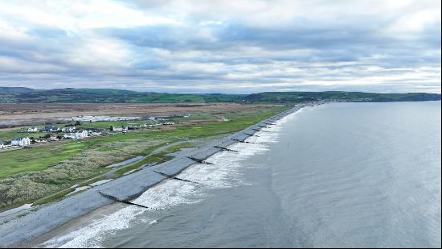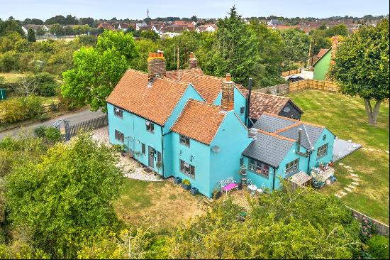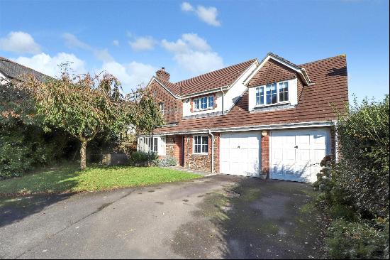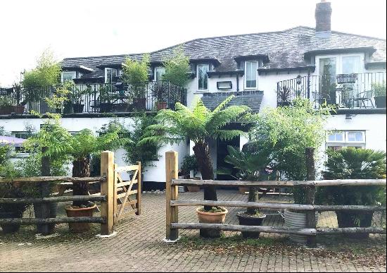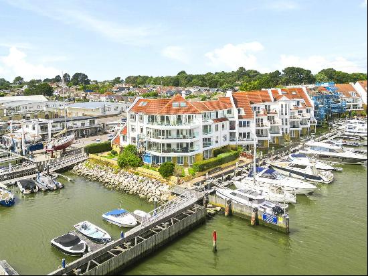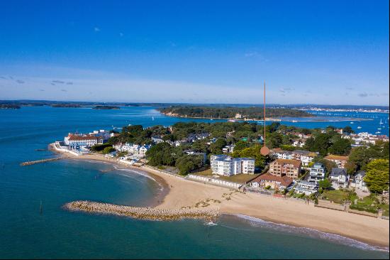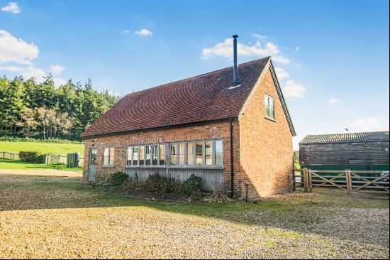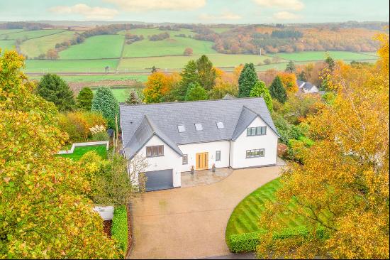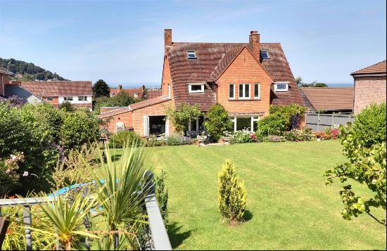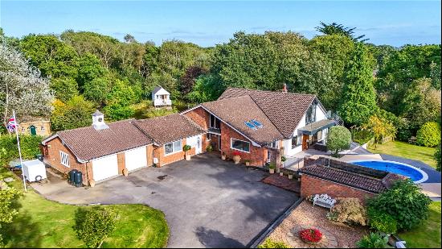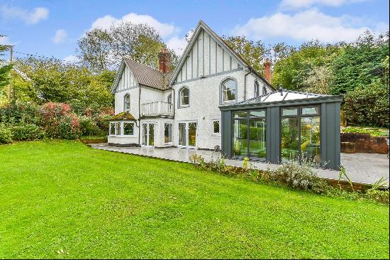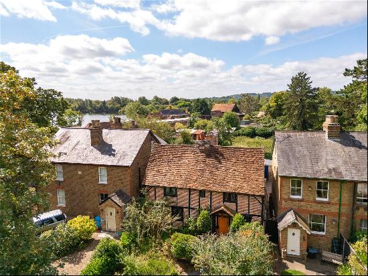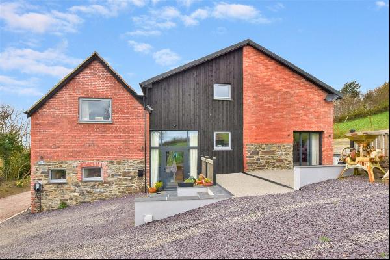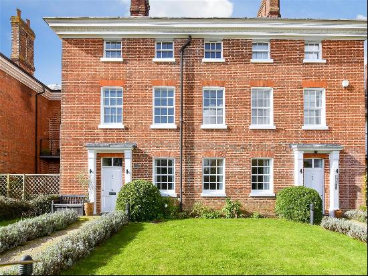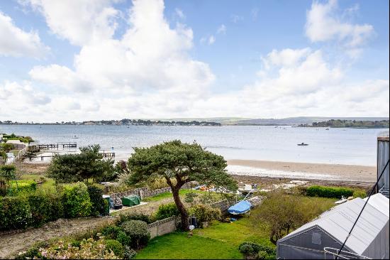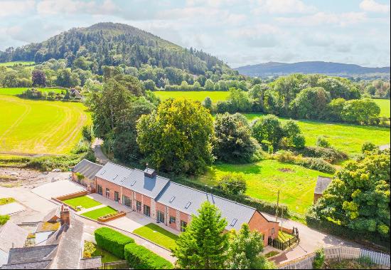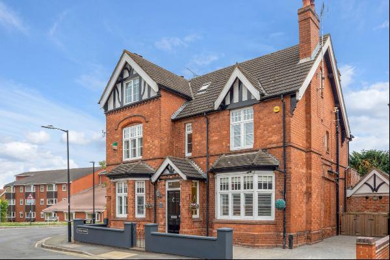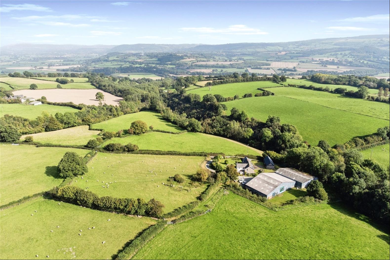
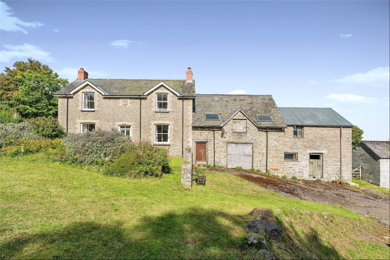
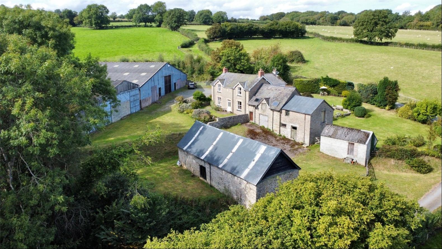
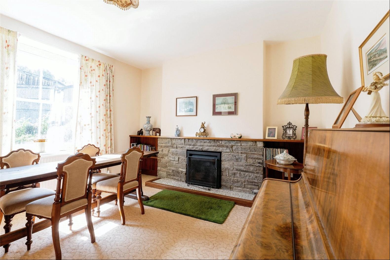
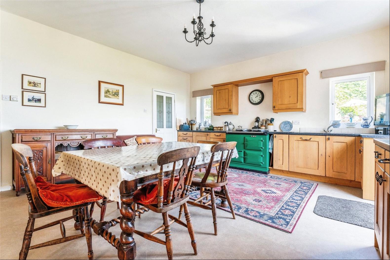
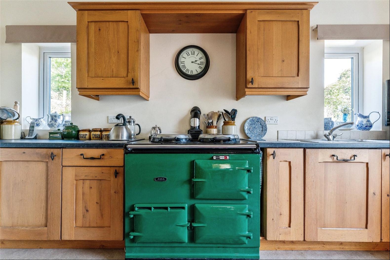
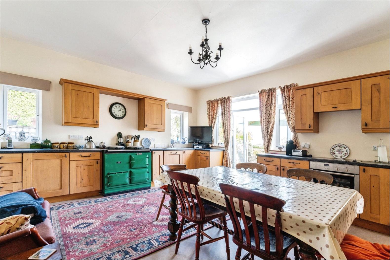
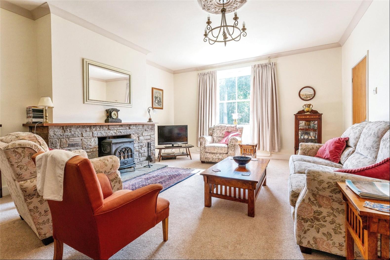
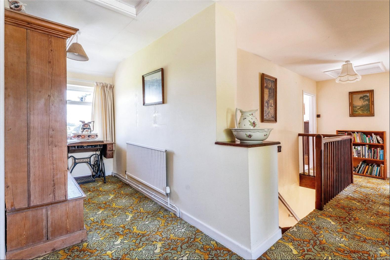
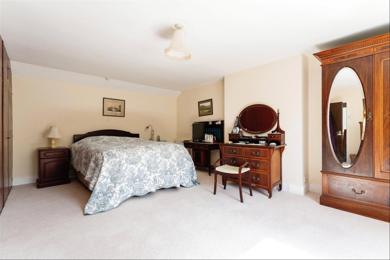
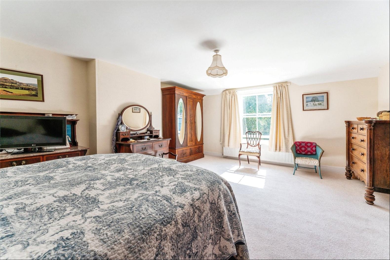
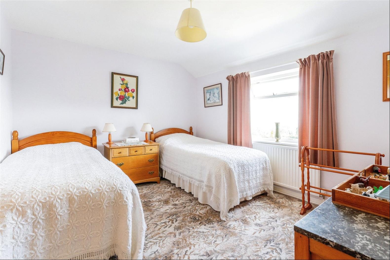
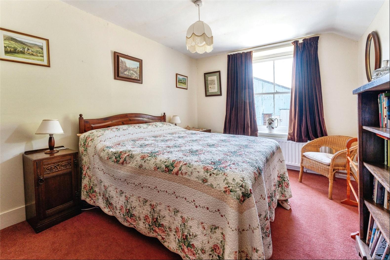
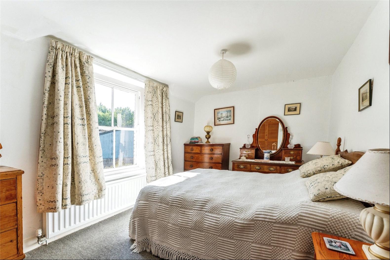
- For Sale
- GBP 1,075,000
- Property Style: Traditional
- Bedroom: 4
- Bathroom: 2
Tump Farm is a substantial small farm with a delightful well-built 4 bed House, set in lovely gardens, with considerable outbuildings potential and approx. 13 acres. There is further acreage available by separate negotiation totaling approx. 46 acres.
In a secluded position having no near neighbours and enjoying spectacular views of the Wye Valley and Black Mountains, the house was re-built in 1902 and is mentioned in Kilvert's Diary.
Description The land is gently sloping, south facing and in good heart. It is less than 3 � miles from the renowned book and festival town of Hay on Wye. The whole property has considerable versatile potential.
The Outbuildings include:
A renovated stone barn which has a large workbench and retains the old oak beams, ideal for conversion to single story living, with planning permission. It has lancet windows at the side and back, with a door opening onto a level garden at the rear. This barn could have a separate entrance onto the old access road to the property which is still used and could potentially be completed separate.
. Adjoining the main house are the much older stable and cow sheds, where planning permission was granted for a 3-bed annexe conversation some years ago. The main roof section has been completed retaining the old oak beams.
As well as the property having the much older traditional buildings, very suitable for multi-generational living there are some relatively recent modern-day additions.
Namely, a large portal framed barn in 2 main sections. The upper section was recently re-roofed and is approx. 100x60ft in 3 parts. The lower section 70x70ft is in 1 part. These buildings have considerable potential for a variety of uses including housing livestock, machinery and car storage, workshops or equestrian use, particularly as they open directly at the back onto a large flat area which could possibly accommodate a menage.
. There is an old orchard and pond, which could be fully restored, and the outline of the old kiln house and building, which was last lived in in the 1871 census. There is a good water supply, with a well and a recently installed borehole.
Location The village of Clyro is located approximately one and a half miles from Hay on Wye, Clyro itself offers a garage/shop, primary school, church, and with a village hall that has regular events including a pop-up pub, post office service and weekly caf�. Hay-on-Wye has a wider range of facilities and includes a supermarket, doctors and dental surgeries, post office, library, etc. It also holds its famous Hay Festival of literature each year. Clyro is situated off the main A438 Hereford to Brecon Road providing good access to the surrounding countryside, renowned for its outstanding natural beauty and also providing many varied outdoor pursuits.
Step Inside The main door opens into the entrance hall with staircase providing access to the first floor. To the left is the dining room, a lovely bright room with a large sash window, stone fireplace with Jet Master open fire.
To the right is the sitting room, a spacious room with stone fireplace and multi-fuel Jotul stove, large sash window.
. A door opens into a generous kitchen with a range of fitted wall and base units benefitting from integrated dishwasher, fridge, oven, four ring hob and extractor over. There is an oil-fired Aga, ample space for a dining room table and chairs from which you can sit and enjoy the fantastic views from the French doors that open out onto the patio area and large garden.
To the right is the utility room with recess for white goods, worktop space and sink and drainer, back door to the rear garden and door to adjoining stable. To the left is the dairy/office, and door to a hallway that has downstairs cloakroom and side door. A further door off the kitchen opens through to the second staircase and store housing the boiler.
. The main staircase leads to the first-floor L shape landing with dual aspect windows letting in the natural light and also having the wonderful views and a further set of stairs leading back to the kitchen.
There are four good sized light and airy bedrooms; three of which benefit from built in wardrobes.
The spacious family bathroom is also on the first floor and has part tiled walls, W.C, pedestal hand basin, bath with power shower over.
Step Outside The property is approached by a private gravelled driveway which follows around to the parking area. The house is surrounded by immaculately presented gardens with a variety of mature trees, shrubs flowers and a vegetable patch. There is a patio area that leads out from the kitchen along with several seating areas, there is also a concrete shed.
A stone barn sits below the house and could be developed subject to planning. To the rear of the barn is a grassed area that could potentially be a private garden.
The property is being sold with approximately 14 acres of gently sloping, mainly south facing land with a private bore hole water supply and is bound by stock proof fences and mature hedgerows which has ample access from the drive and lane. There is private drainage via a septic tank and soak away.
. There are two very large steel portal framed agricultural building with concrete floors suitable for a variety of uses opening onto the large level area at the rear with access to the field.
Adjoining the main house are the much older stone farm buildings with planning consent being granted over 30 years ago for a 3-bed annex, and it was then partly re-roofed.
The field on the right when accessed from the gate in the lane, has the outline of the house and barn of the derelict Kiln buildings. There is also the remains of a pond which could be restored if desired, and the old orchard.
AGENTS NOTES: There is additional land available by separate negotiation.(up to 46 acres in total)
Single Farm Payments are available by separate negotiation.
MOBILE & INTERNET COVERAGE Please refer to Ofcom by using the following link: www.checker.ofcom.org.uk
In a secluded position having no near neighbours and enjoying spectacular views of the Wye Valley and Black Mountains, the house was re-built in 1902 and is mentioned in Kilvert's Diary.
Description The land is gently sloping, south facing and in good heart. It is less than 3 � miles from the renowned book and festival town of Hay on Wye. The whole property has considerable versatile potential.
The Outbuildings include:
A renovated stone barn which has a large workbench and retains the old oak beams, ideal for conversion to single story living, with planning permission. It has lancet windows at the side and back, with a door opening onto a level garden at the rear. This barn could have a separate entrance onto the old access road to the property which is still used and could potentially be completed separate.
. Adjoining the main house are the much older stable and cow sheds, where planning permission was granted for a 3-bed annexe conversation some years ago. The main roof section has been completed retaining the old oak beams.
As well as the property having the much older traditional buildings, very suitable for multi-generational living there are some relatively recent modern-day additions.
Namely, a large portal framed barn in 2 main sections. The upper section was recently re-roofed and is approx. 100x60ft in 3 parts. The lower section 70x70ft is in 1 part. These buildings have considerable potential for a variety of uses including housing livestock, machinery and car storage, workshops or equestrian use, particularly as they open directly at the back onto a large flat area which could possibly accommodate a menage.
. There is an old orchard and pond, which could be fully restored, and the outline of the old kiln house and building, which was last lived in in the 1871 census. There is a good water supply, with a well and a recently installed borehole.
Location The village of Clyro is located approximately one and a half miles from Hay on Wye, Clyro itself offers a garage/shop, primary school, church, and with a village hall that has regular events including a pop-up pub, post office service and weekly caf�. Hay-on-Wye has a wider range of facilities and includes a supermarket, doctors and dental surgeries, post office, library, etc. It also holds its famous Hay Festival of literature each year. Clyro is situated off the main A438 Hereford to Brecon Road providing good access to the surrounding countryside, renowned for its outstanding natural beauty and also providing many varied outdoor pursuits.
Step Inside The main door opens into the entrance hall with staircase providing access to the first floor. To the left is the dining room, a lovely bright room with a large sash window, stone fireplace with Jet Master open fire.
To the right is the sitting room, a spacious room with stone fireplace and multi-fuel Jotul stove, large sash window.
. A door opens into a generous kitchen with a range of fitted wall and base units benefitting from integrated dishwasher, fridge, oven, four ring hob and extractor over. There is an oil-fired Aga, ample space for a dining room table and chairs from which you can sit and enjoy the fantastic views from the French doors that open out onto the patio area and large garden.
To the right is the utility room with recess for white goods, worktop space and sink and drainer, back door to the rear garden and door to adjoining stable. To the left is the dairy/office, and door to a hallway that has downstairs cloakroom and side door. A further door off the kitchen opens through to the second staircase and store housing the boiler.
. The main staircase leads to the first-floor L shape landing with dual aspect windows letting in the natural light and also having the wonderful views and a further set of stairs leading back to the kitchen.
There are four good sized light and airy bedrooms; three of which benefit from built in wardrobes.
The spacious family bathroom is also on the first floor and has part tiled walls, W.C, pedestal hand basin, bath with power shower over.
Step Outside The property is approached by a private gravelled driveway which follows around to the parking area. The house is surrounded by immaculately presented gardens with a variety of mature trees, shrubs flowers and a vegetable patch. There is a patio area that leads out from the kitchen along with several seating areas, there is also a concrete shed.
A stone barn sits below the house and could be developed subject to planning. To the rear of the barn is a grassed area that could potentially be a private garden.
The property is being sold with approximately 14 acres of gently sloping, mainly south facing land with a private bore hole water supply and is bound by stock proof fences and mature hedgerows which has ample access from the drive and lane. There is private drainage via a septic tank and soak away.
. There are two very large steel portal framed agricultural building with concrete floors suitable for a variety of uses opening onto the large level area at the rear with access to the field.
Adjoining the main house are the much older stone farm buildings with planning consent being granted over 30 years ago for a 3-bed annex, and it was then partly re-roofed.
The field on the right when accessed from the gate in the lane, has the outline of the house and barn of the derelict Kiln buildings. There is also the remains of a pond which could be restored if desired, and the old orchard.
AGENTS NOTES: There is additional land available by separate negotiation.(up to 46 acres in total)
Single Farm Payments are available by separate negotiation.
MOBILE & INTERNET COVERAGE Please refer to Ofcom by using the following link: www.checker.ofcom.org.uk


