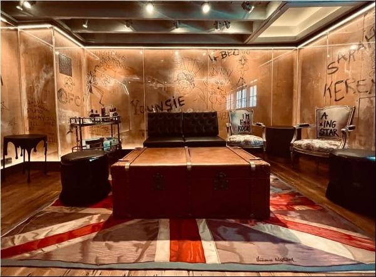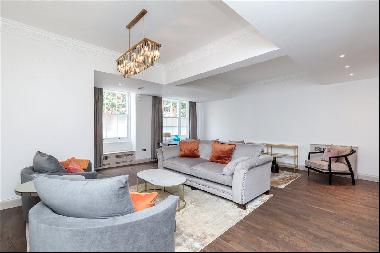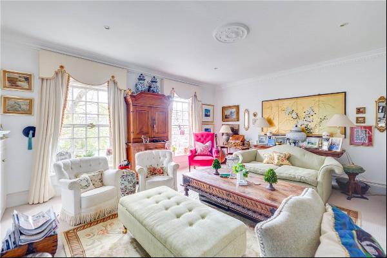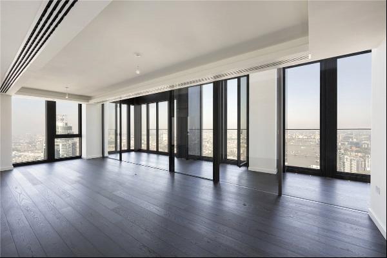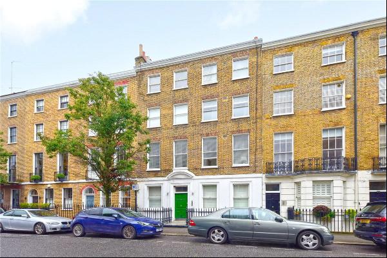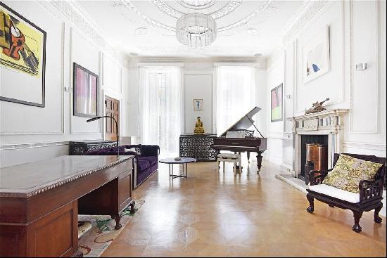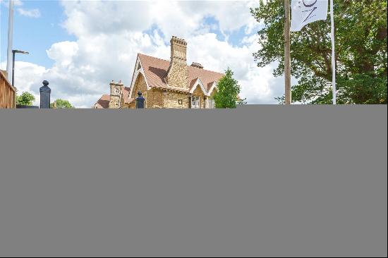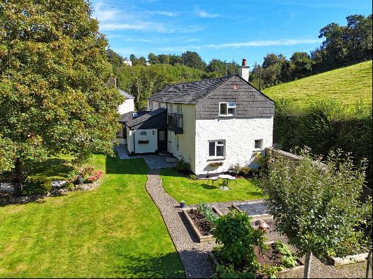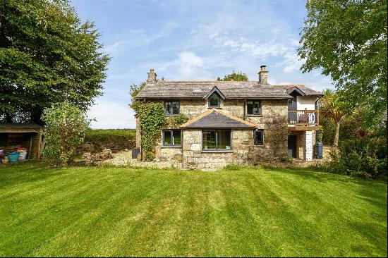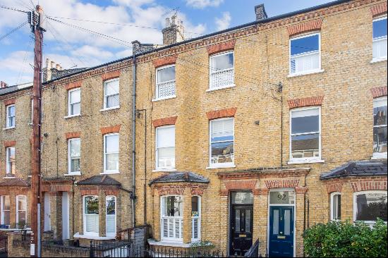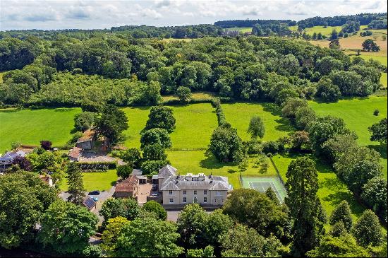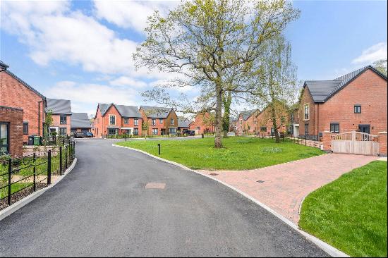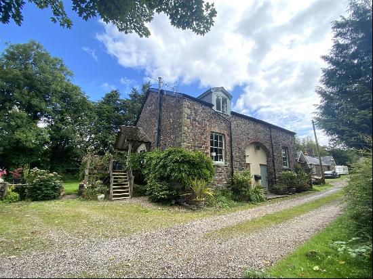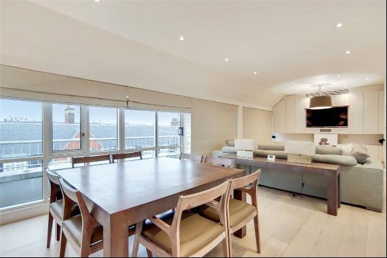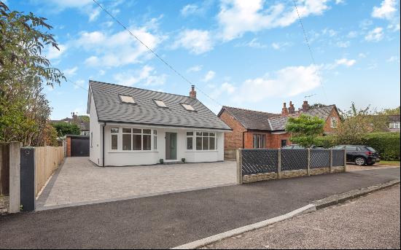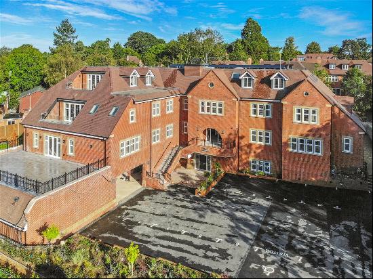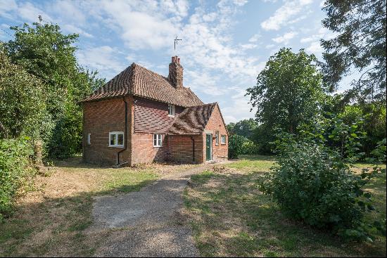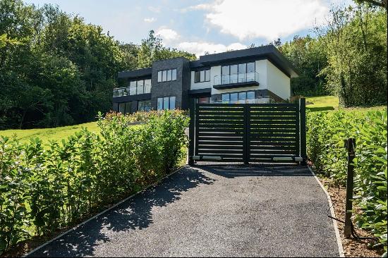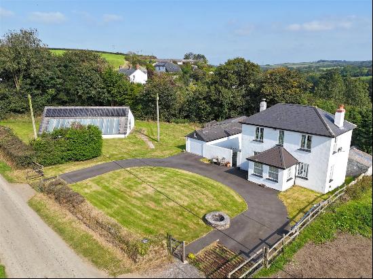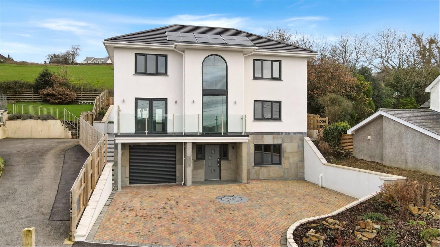
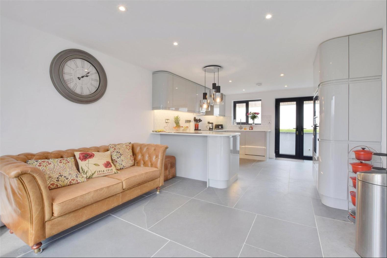
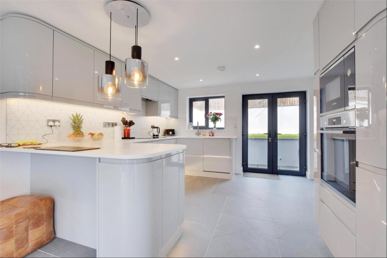
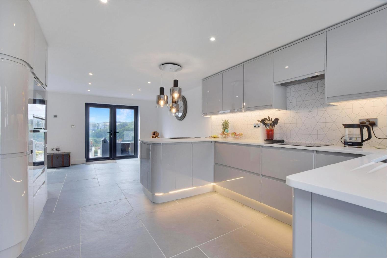
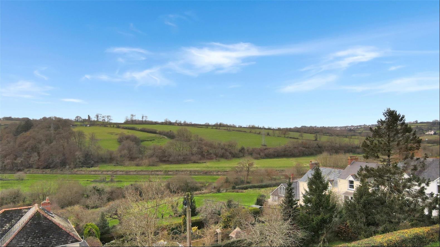
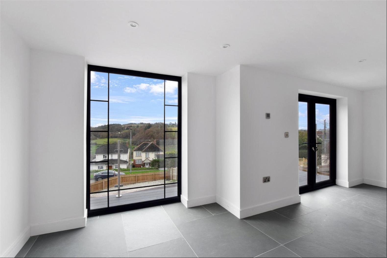
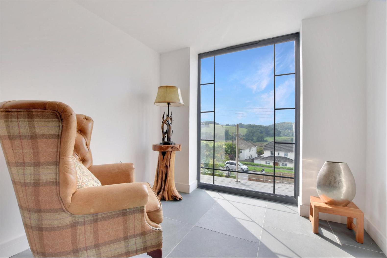
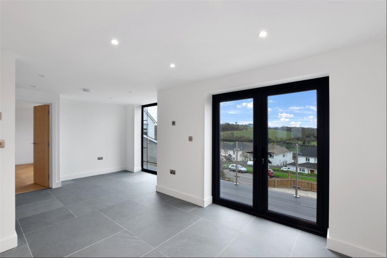
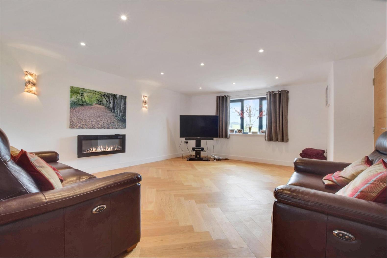
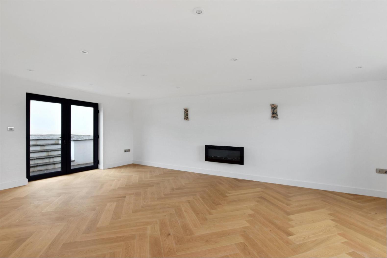
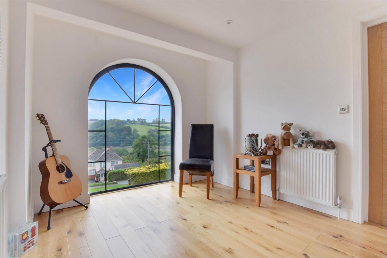
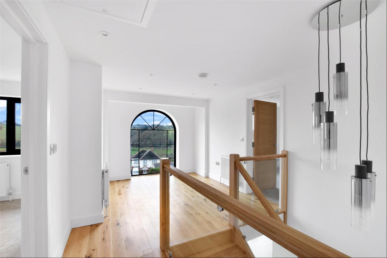
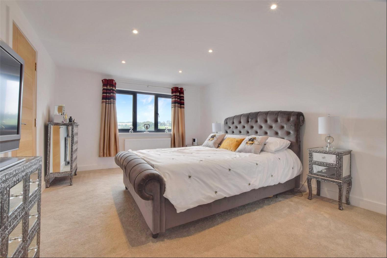
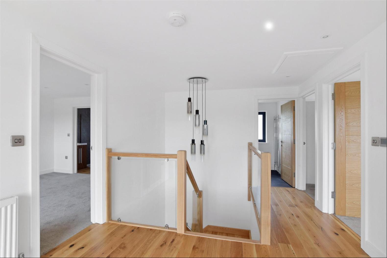
- For Sale
- GBP 595,000
- Property Style: Traditional
- Bedroom: 4
Introducing this exquisite 4-bedroom, brand new, detached house nestled in the charming village of Bishops Tawton. Exuding a modern and luxurious ambience, this property is a true testament to refined living.
Upon entering, you'll be greeted by a bright and welcoming interior, thoughtfully designed with comfort and style in mind. The ground floor offers a large double bedroom, with dressing room and en suite bathroom which offers a 3-piece luxury suite. This can also be accessed from the hall.
The spacious living areas to the first floor provide ample room for relaxation and entertainment, while the large Arch window floods the space with natural light, creating an inviting atmosphere throughout. This includes a reading area to the landing, suite for the family and space for dining table and chairs in the impressive kitchen/dining/family room. The bank of units offer brilliant storage, breakfast bar, integrated double oven, hob, dishwasher and more. There is also access to the front on a balcony, garden to the rear and utility room with WC.
To the 2nd floor are 3 double bedrooms, with the main bedroom boasting a large space with walk-in wardrobe and en suite shower room with 3-piece suite. There is also a superb 3-piece family bathroom with roll top bath.
Outside, a sweeping driveway offers ample parking for several cars and a garage with electric door. To the rear is an easy to maintain garden with extensive patio for outdoor dining and lawn. To the front and rear are countryside views.
As a Fine & Country property, you can expect nothing less than the highest standard of quality and attention to detail. This delightful home is the epitome of elegance and is sure to impress even the most discerning buyer.
Don't miss the opportunity to make this stunning property your own. Contact us today to arrange a viewing and experience the epitome of refined living in Bishops Tawton.
Entrance Hall
Bedroom 4 13'11" x 11'2" (4.24m x 3.4m).
Bathroom
First Floor
Lounge 12'2" x 11'2" (3.7m x 3.4m).
Kitchen/Dining/Family Room 22'2" x 21'7" (6.76m x 6.58m).
Balcony
WC
Second Floor
Bedroom 1 15'5" x 11'8" (4.7m x 3.56m).
En Suite Shower Room
Bedroom 2 13'4" x 11'7" (4.06m x 3.53m).
Bedroom 3 11'8" x 9'11" (3.56m x 3.02m).
Bathroom
Reading Area
Garage 22'2" x 10'11" (6.76m x 3.33m).
Tenure Freehold
Services Mains electricity, water and drainage. Air source heating
Viewing Strictly by appointment with the sole selling agent
Council Tax Band E - North Devon District Council
From Barnstaple town centre continue out of town along Barbican Road and at the roundabout turn right onto Victoria Road. At the bottom turn left onto Newport Road and proceed up to the traffic lights, turning right onto South Street. Passing Park School and at the next roundabout proceed straight across signposted Bishops Tawton and continue into the village. Before the road bends and the Taw View sign, the property will be found immediately on the left hand side displaying a For Sale board, just after the row of houses on the left side on the bank.
Upon entering, you'll be greeted by a bright and welcoming interior, thoughtfully designed with comfort and style in mind. The ground floor offers a large double bedroom, with dressing room and en suite bathroom which offers a 3-piece luxury suite. This can also be accessed from the hall.
The spacious living areas to the first floor provide ample room for relaxation and entertainment, while the large Arch window floods the space with natural light, creating an inviting atmosphere throughout. This includes a reading area to the landing, suite for the family and space for dining table and chairs in the impressive kitchen/dining/family room. The bank of units offer brilliant storage, breakfast bar, integrated double oven, hob, dishwasher and more. There is also access to the front on a balcony, garden to the rear and utility room with WC.
To the 2nd floor are 3 double bedrooms, with the main bedroom boasting a large space with walk-in wardrobe and en suite shower room with 3-piece suite. There is also a superb 3-piece family bathroom with roll top bath.
Outside, a sweeping driveway offers ample parking for several cars and a garage with electric door. To the rear is an easy to maintain garden with extensive patio for outdoor dining and lawn. To the front and rear are countryside views.
As a Fine & Country property, you can expect nothing less than the highest standard of quality and attention to detail. This delightful home is the epitome of elegance and is sure to impress even the most discerning buyer.
Don't miss the opportunity to make this stunning property your own. Contact us today to arrange a viewing and experience the epitome of refined living in Bishops Tawton.
Entrance Hall
Bedroom 4 13'11" x 11'2" (4.24m x 3.4m).
Bathroom
First Floor
Lounge 12'2" x 11'2" (3.7m x 3.4m).
Kitchen/Dining/Family Room 22'2" x 21'7" (6.76m x 6.58m).
Balcony
WC
Second Floor
Bedroom 1 15'5" x 11'8" (4.7m x 3.56m).
En Suite Shower Room
Bedroom 2 13'4" x 11'7" (4.06m x 3.53m).
Bedroom 3 11'8" x 9'11" (3.56m x 3.02m).
Bathroom
Reading Area
Garage 22'2" x 10'11" (6.76m x 3.33m).
Tenure Freehold
Services Mains electricity, water and drainage. Air source heating
Viewing Strictly by appointment with the sole selling agent
Council Tax Band E - North Devon District Council
From Barnstaple town centre continue out of town along Barbican Road and at the roundabout turn right onto Victoria Road. At the bottom turn left onto Newport Road and proceed up to the traffic lights, turning right onto South Street. Passing Park School and at the next roundabout proceed straight across signposted Bishops Tawton and continue into the village. Before the road bends and the Taw View sign, the property will be found immediately on the left hand side displaying a For Sale board, just after the row of houses on the left side on the bank.



