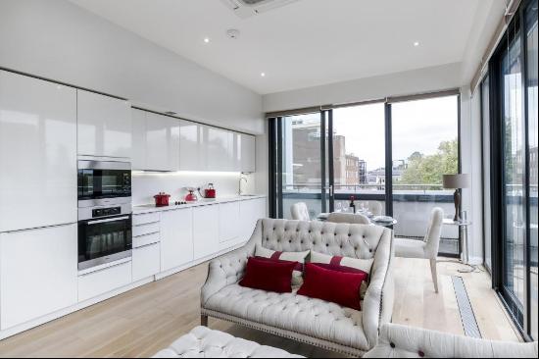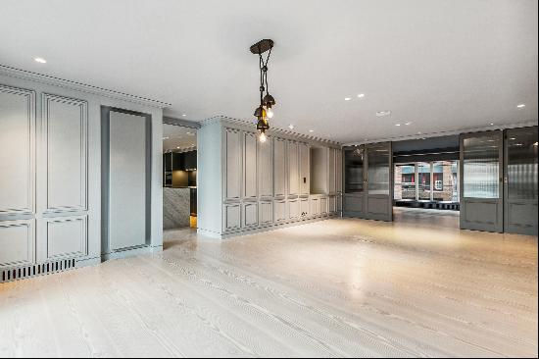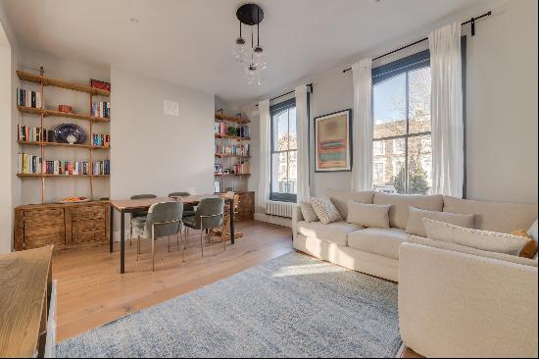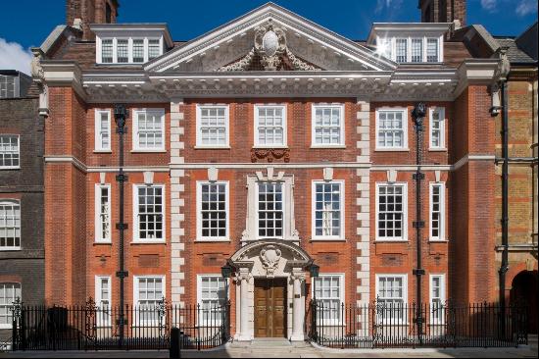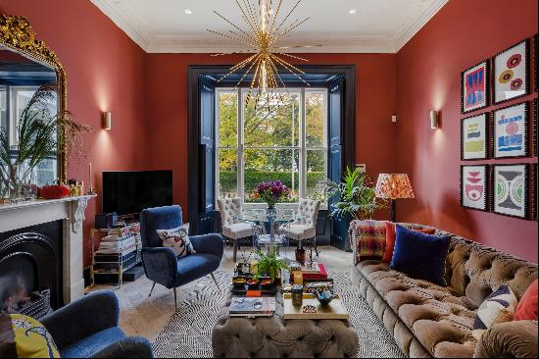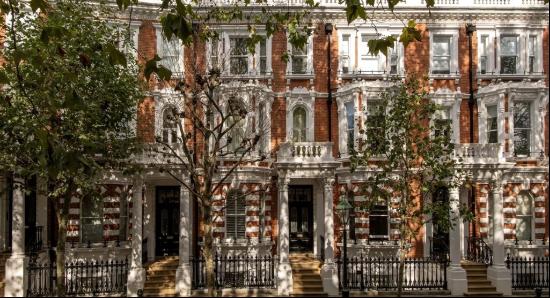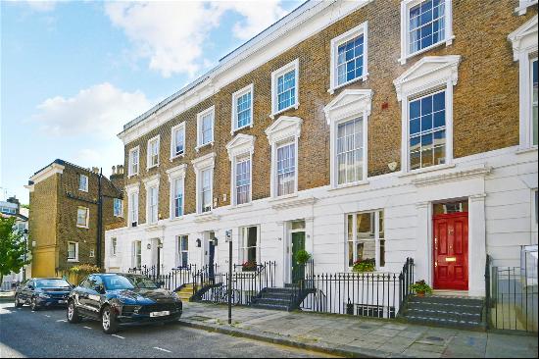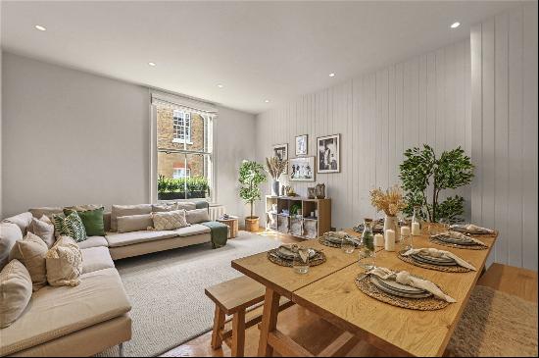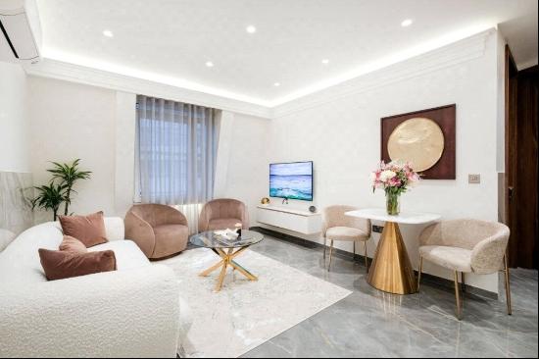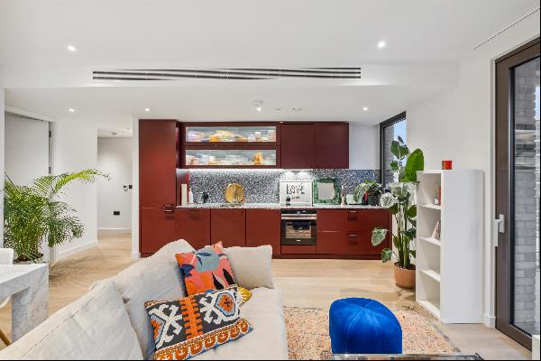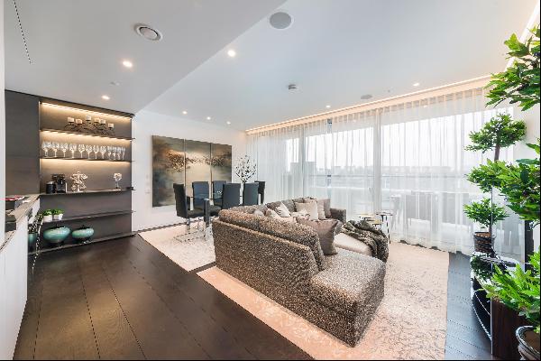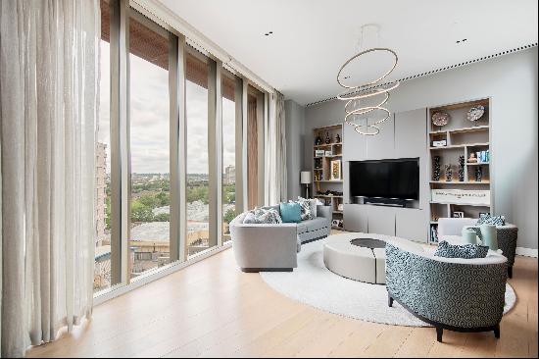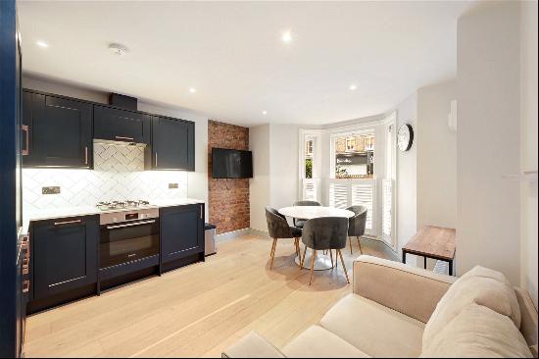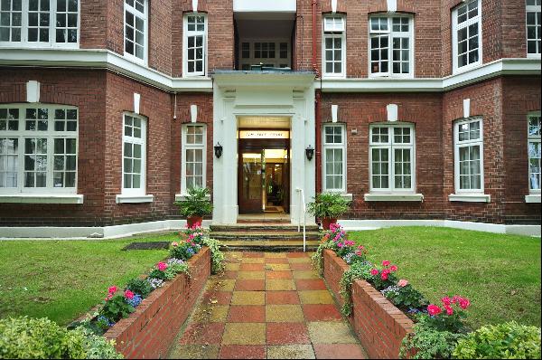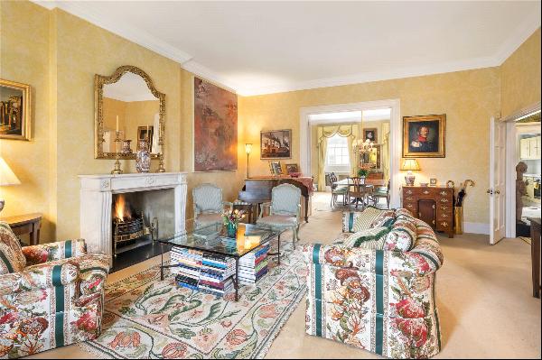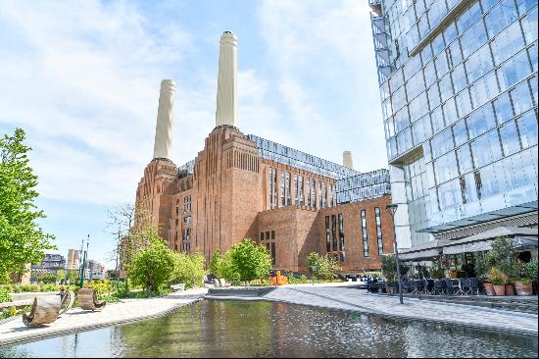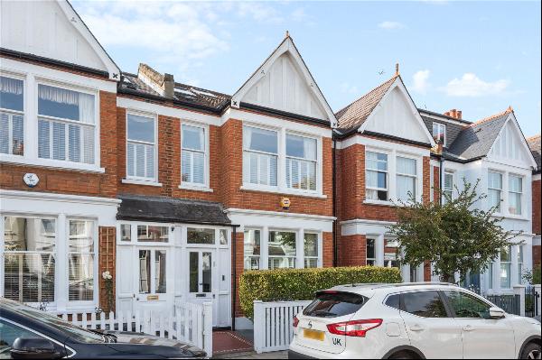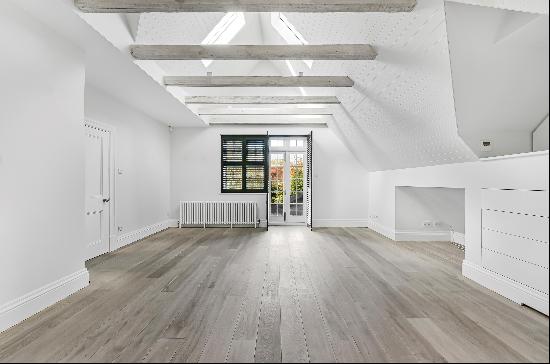
- For Sale
- GBP 4,250,000
- Property Style: Traditional
- Bedroom: 6
- Bathroom: 4
Upon entering the ground floor, an inviting hallway leads to a cloakroom, three expansive reception rooms, a well-appointed kitchen/dining room, and a delightful conservatory. The first floor is dedicated to a master suite featuring a double bedroom, dressing room, and bathroom. Additionally, there are three more generously-sized double bedrooms and a bathroom, with one bedroom enjoying the added luxury of an en-suite bathroom. Ascending to the second floor reveals two more double bedrooms, each equipped with its own en-suite.
The residence exudes timeless elegance with period features, including enchanting fireplaces and ornate ceiling cornices.
Warwick Dene enjoys an enviable location overlooking Ealing Common, within a leisurely stroll of Ealing Broadway where you will find an array of shops, bars and restaurants plus Ealing Broadway station with access to the Elizabeth Line getting you in to Bond Street in 14 minutes and convenient access to the District and Central lines.
An additional noteworthy point is the property's potential for extension and the current owner has submitted plans for a rear extension and a basement, which would increase the square footage by approximately 4,000 square feet.
The residence exudes timeless elegance with period features, including enchanting fireplaces and ornate ceiling cornices.
Warwick Dene enjoys an enviable location overlooking Ealing Common, within a leisurely stroll of Ealing Broadway where you will find an array of shops, bars and restaurants plus Ealing Broadway station with access to the Elizabeth Line getting you in to Bond Street in 14 minutes and convenient access to the District and Central lines.
An additional noteworthy point is the property's potential for extension and the current owner has submitted plans for a rear extension and a basement, which would increase the square footage by approximately 4,000 square feet.


