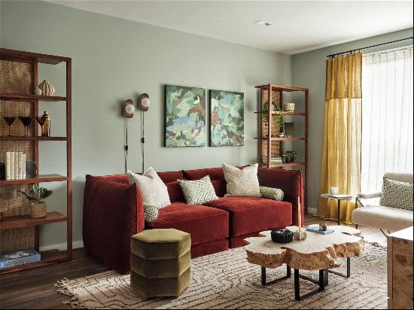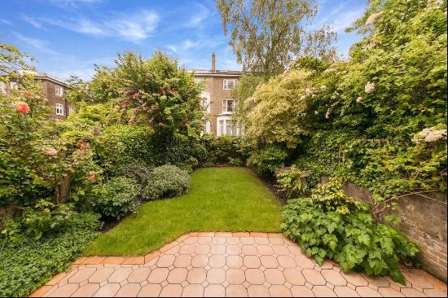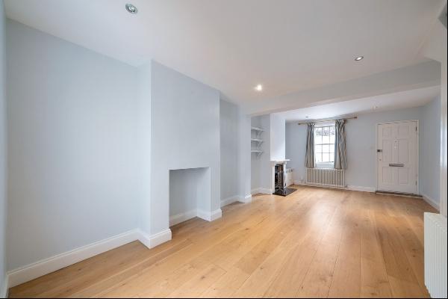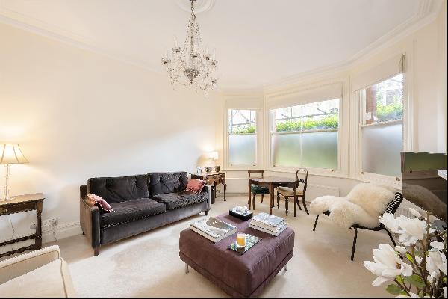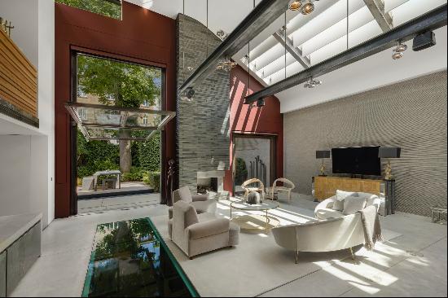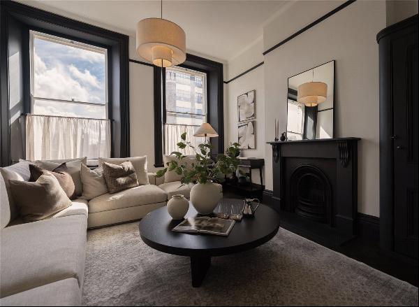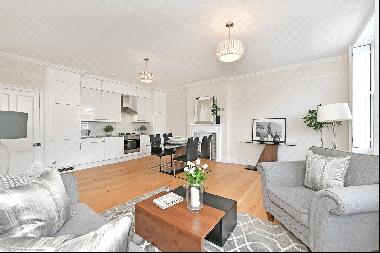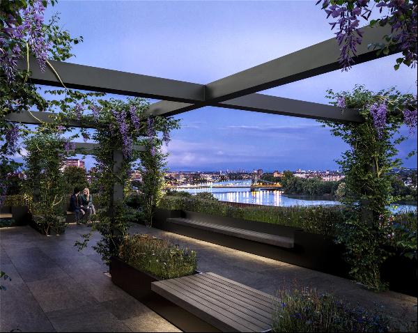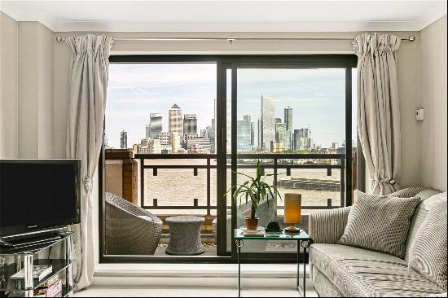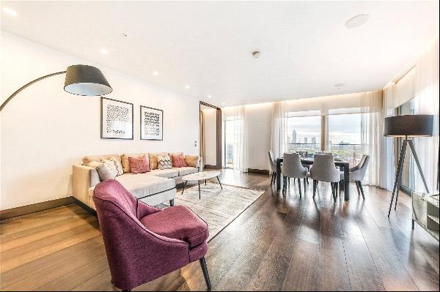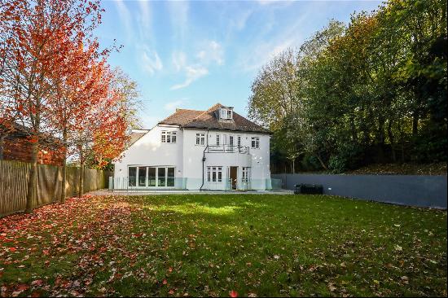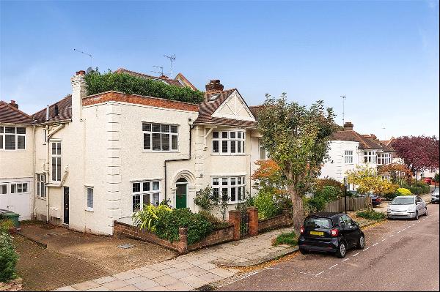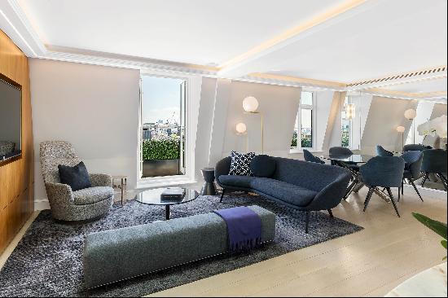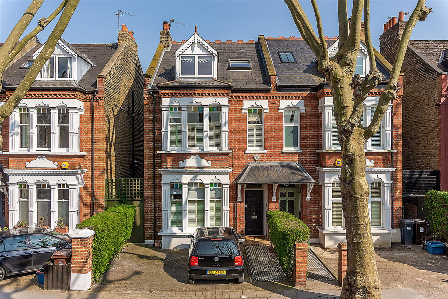
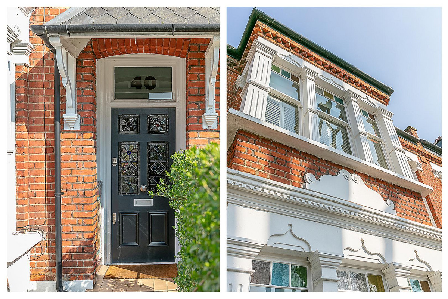
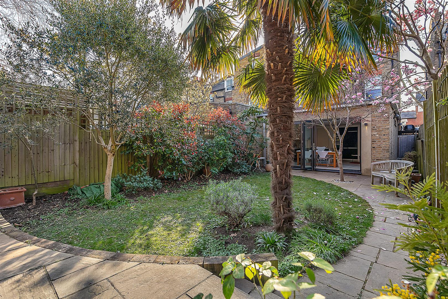
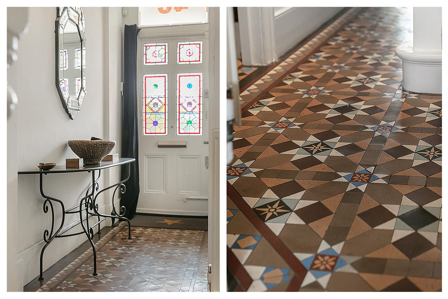
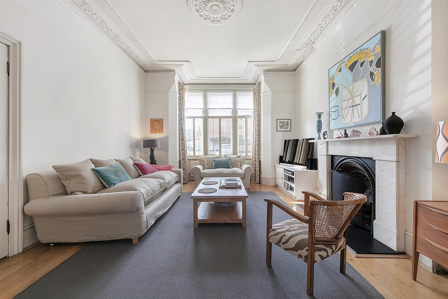
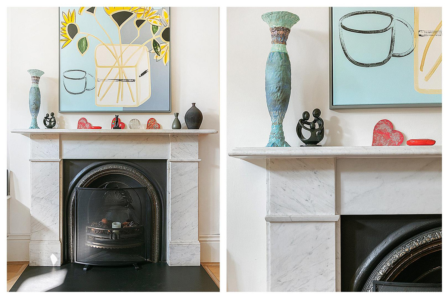
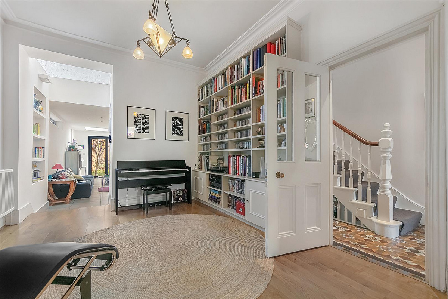
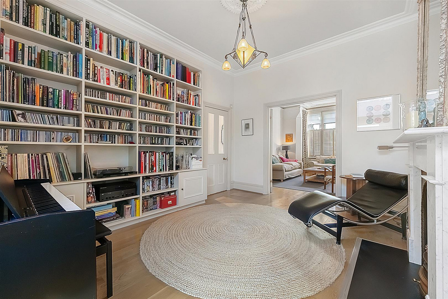
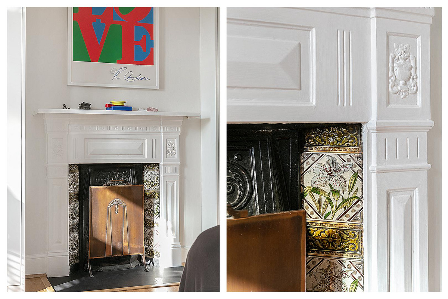
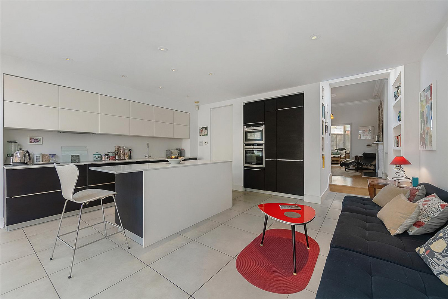
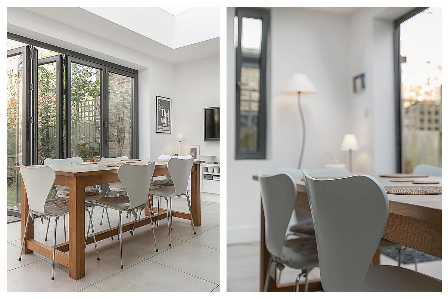
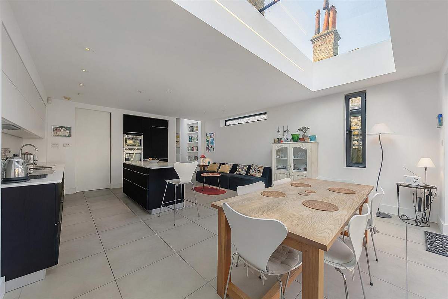
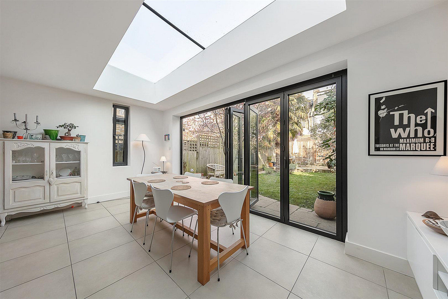
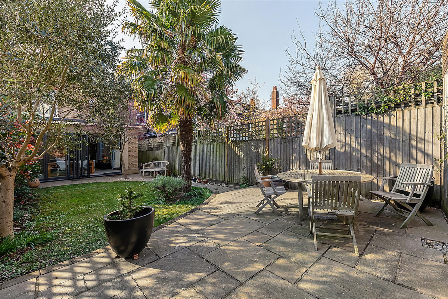
- For Sale
- GBP 2,500,000
- Property Style: Traditional
- Bedroom: 4
- Bathroom: 2
A substantial, four bedroom, semi detached, Victorian family home, in the heart of Chiswick. This property has not been on the market for over 30 years and spans over 2,300 sq ft. Stained glass windows and original tiles characterize the entrance hall and gives you a taste of what the house has to offer, as soon as you walk through the front door.
A double reception room with a bay window, two feature fireplaces, ceiling roses and coving are just some of the period features on offer. Through either the reception room, or hallway, giving you dual entry, lies the modern and extended kitchen area, with under floor heating, kitchen island, dining area and bi folding doors. This room is certainly the jewel in the crown of this stunning property, with plenty of natural light flooding in through the various skylights and windows, aided by a south-east facing aspect. The 30 ft garden, when in full bloom is a sight to behold and with a palm tree and blossom tree amongst other plants and bushes, it really does give a sense of tranquility.
On the first and second floors, you will find four bedrooms, with the fifth bedroom having been removed and replaced with an en-suite for the principal room. Additionally, the first floor has a family bathroom. Further benefits include a cellar which is being used as a utility room, and off street parking - a rarity for this part of Chiswick.
Thornton Avenue is conveniently located next to Chiswick High Road and a short walk from Turnham Green station. Whilst being within reach of all the cafes, shops and restaurants of Chiswick High Road, of particular mention is the proximity to the recently opened independent Chiswick Cinema, Soho House’s High Road Brasserie and the Hogarth Health Club. Open spaces nearby include Homefield Recreation Ground, Chiswick House & Gardens, Chiswick Common, Ravenscourt Park and of course the Thames Path. The Royal Botanic Gardens at Kew and the London Wetland Centre in Barnes are a little further
A double reception room with a bay window, two feature fireplaces, ceiling roses and coving are just some of the period features on offer. Through either the reception room, or hallway, giving you dual entry, lies the modern and extended kitchen area, with under floor heating, kitchen island, dining area and bi folding doors. This room is certainly the jewel in the crown of this stunning property, with plenty of natural light flooding in through the various skylights and windows, aided by a south-east facing aspect. The 30 ft garden, when in full bloom is a sight to behold and with a palm tree and blossom tree amongst other plants and bushes, it really does give a sense of tranquility.
On the first and second floors, you will find four bedrooms, with the fifth bedroom having been removed and replaced with an en-suite for the principal room. Additionally, the first floor has a family bathroom. Further benefits include a cellar which is being used as a utility room, and off street parking - a rarity for this part of Chiswick.
Thornton Avenue is conveniently located next to Chiswick High Road and a short walk from Turnham Green station. Whilst being within reach of all the cafes, shops and restaurants of Chiswick High Road, of particular mention is the proximity to the recently opened independent Chiswick Cinema, Soho House’s High Road Brasserie and the Hogarth Health Club. Open spaces nearby include Homefield Recreation Ground, Chiswick House & Gardens, Chiswick Common, Ravenscourt Park and of course the Thames Path. The Royal Botanic Gardens at Kew and the London Wetland Centre in Barnes are a little further


