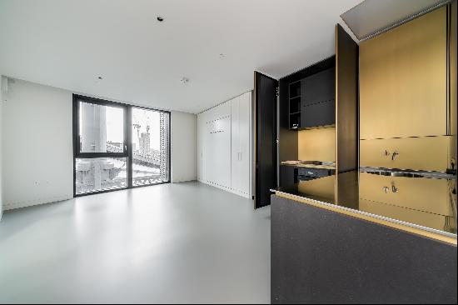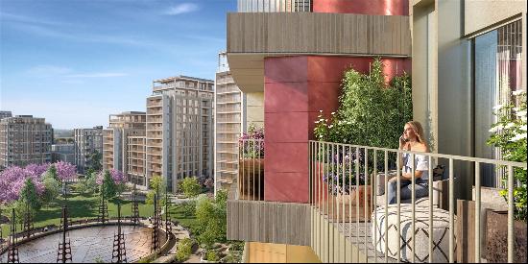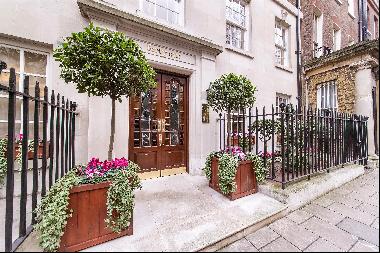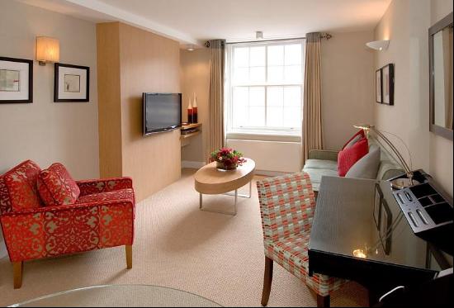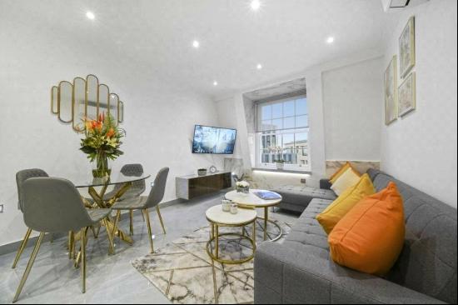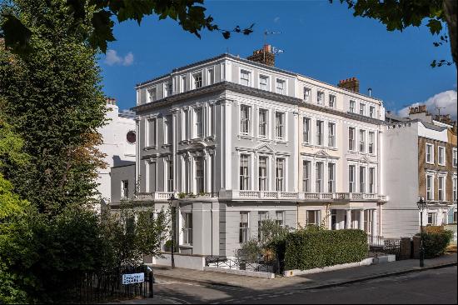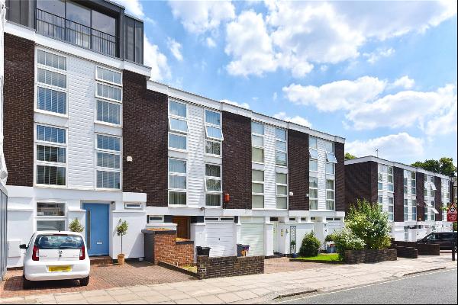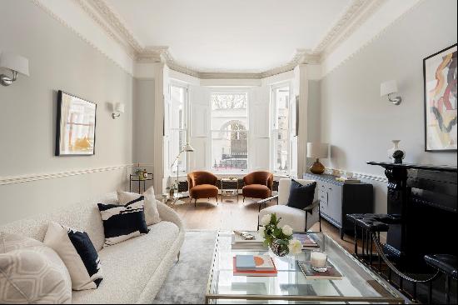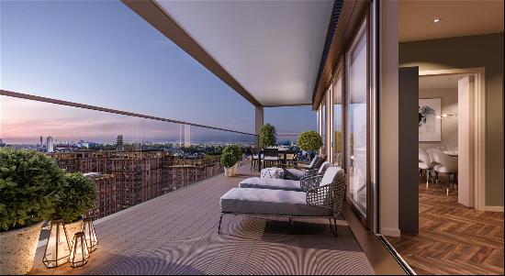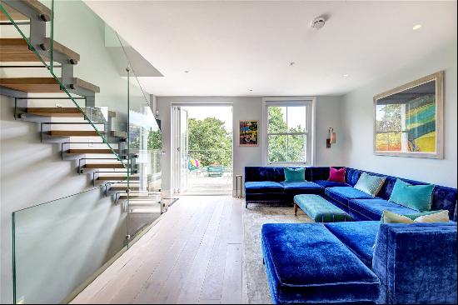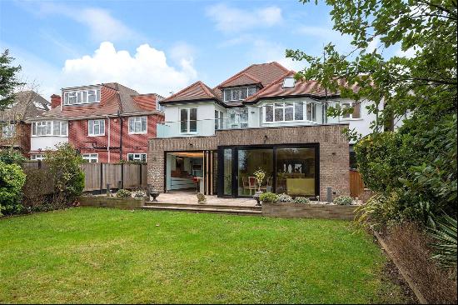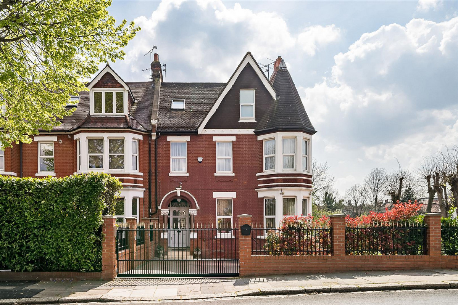
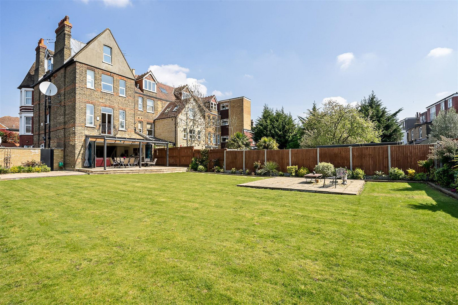
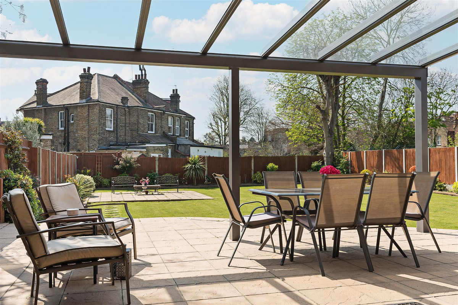
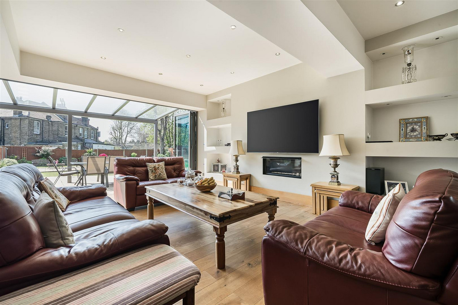
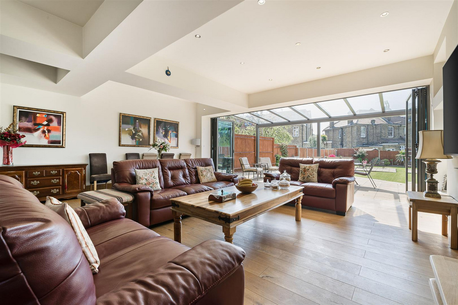
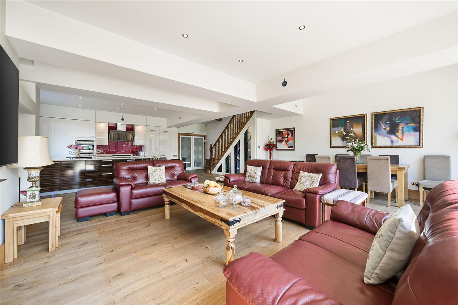
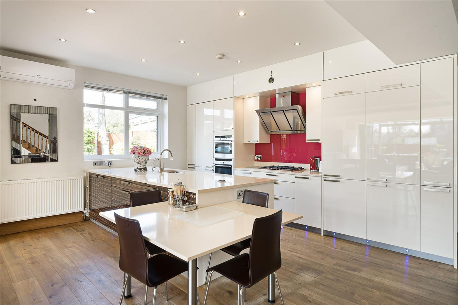
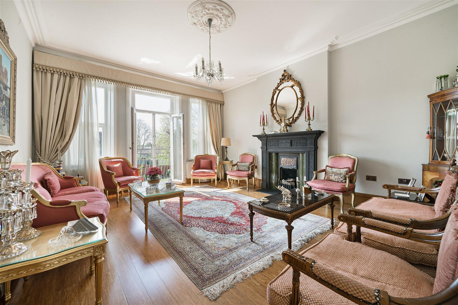
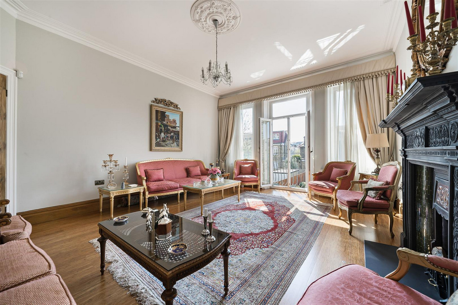
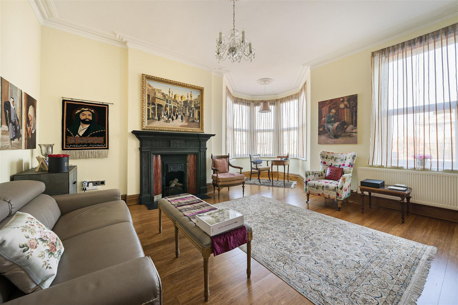
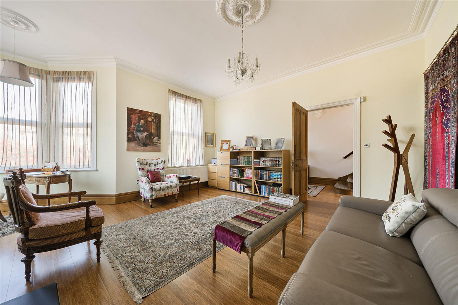
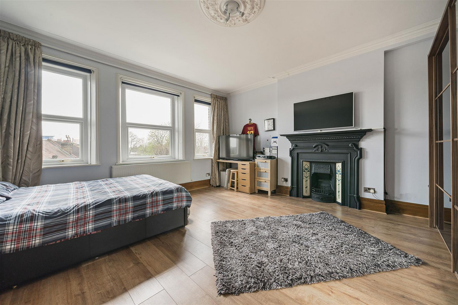
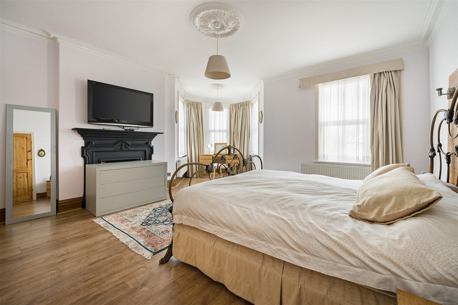
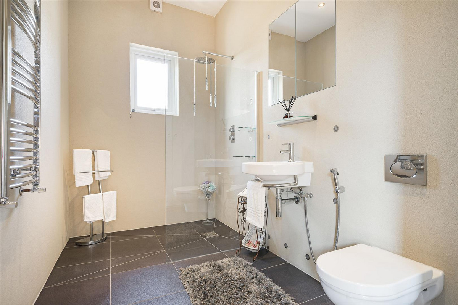
- For Sale
- GBP 2,500,000
- Property Style: Traditional
- Bedroom: 5
- Bathroom: 4
A substantial semi-detached Edwardian villa with feature corner turret and broad, south-facing rear garden, in a well regarded tree-lined street near Ealing Common.
The accommodation is set naturally over four floors. The garden floor is home to the 34ft open plan kitchen, dining and living area, with a fireplace and wide bifolding doors to the garden. Created from several smaller rooms and an extension into the side return, this large room is perfect for modern casual living. The kitchen is fully fitted with integrated units and features a peninsular unit with built-in breakfast table for informal dining. A large adjacent utility room has fitted cupboards, a cloakroom, a storage room and access to the driveway.
The hall floor, where the formal front entrance to the property is located, features a grand 23ft entrance hall with stained glass windows and period corbels. The front living room has an elegant fireplace and characterful window in the turret, while the rear living room has a fireplace and Juliet balcony overlooking the gardens. Also on the hall floor is a large shower room.
The principal bedroom is on the first floor, with a fireplace, turret window and en suite shower room with fitted storage. There are two further bedrooms on this floor, one with a fireplace, along with a bathroom with shower and fitted storage.
On the second floor are two large bedrooms, one with a fireplace, and a bathroom, as well as extensive storage in the eaves.
To the front of the house is a gated driveway with space to park several cars. A larger than average garage provides a secure home for a cherished car or for bikes and garden equipment. The south-facing rear garden, with secure side access, is twice the width of the house. The garden is largely lawned with a covered terrace by the kitchen doors and further terrace in one corner. Borders are stocked with a variety of shrubs and small trees, and there is adequate space for a swimming pool or children’s play area.
Creffield Road is conveniently located close to the station, park, shops and cafes of Ealing Common, and Ealing Lawn Tennis Club is opposite the property. As well as Ealing Common station, nearby is Ealing Broadway station, which is currently being upgraded to provide access to its District, Piccadilly and Elizabeth line Underground services and mainline rail link to Paddington or Reading. Ealing Broadway hosts many popular restaurants, cafés and pubs as well as an enviable range of independent retailers. Nearby open spaces include Ealing Common, Walpole Park, Gunnersbury Park and Hanger Hill Park. Many of Ealing’s finest schools are within walking distance, including Christ the Saviour CE Primary School, Durston House Preparatory School,, Notting Hill & Ealing High School and St Benedict’s. Motorists can use the North Circular Road which leads to both the A4/M4 and the A40/M40 to travel into, out of and around the capital.
The accommodation is set naturally over four floors. The garden floor is home to the 34ft open plan kitchen, dining and living area, with a fireplace and wide bifolding doors to the garden. Created from several smaller rooms and an extension into the side return, this large room is perfect for modern casual living. The kitchen is fully fitted with integrated units and features a peninsular unit with built-in breakfast table for informal dining. A large adjacent utility room has fitted cupboards, a cloakroom, a storage room and access to the driveway.
The hall floor, where the formal front entrance to the property is located, features a grand 23ft entrance hall with stained glass windows and period corbels. The front living room has an elegant fireplace and characterful window in the turret, while the rear living room has a fireplace and Juliet balcony overlooking the gardens. Also on the hall floor is a large shower room.
The principal bedroom is on the first floor, with a fireplace, turret window and en suite shower room with fitted storage. There are two further bedrooms on this floor, one with a fireplace, along with a bathroom with shower and fitted storage.
On the second floor are two large bedrooms, one with a fireplace, and a bathroom, as well as extensive storage in the eaves.
To the front of the house is a gated driveway with space to park several cars. A larger than average garage provides a secure home for a cherished car or for bikes and garden equipment. The south-facing rear garden, with secure side access, is twice the width of the house. The garden is largely lawned with a covered terrace by the kitchen doors and further terrace in one corner. Borders are stocked with a variety of shrubs and small trees, and there is adequate space for a swimming pool or children’s play area.
Creffield Road is conveniently located close to the station, park, shops and cafes of Ealing Common, and Ealing Lawn Tennis Club is opposite the property. As well as Ealing Common station, nearby is Ealing Broadway station, which is currently being upgraded to provide access to its District, Piccadilly and Elizabeth line Underground services and mainline rail link to Paddington or Reading. Ealing Broadway hosts many popular restaurants, cafés and pubs as well as an enviable range of independent retailers. Nearby open spaces include Ealing Common, Walpole Park, Gunnersbury Park and Hanger Hill Park. Many of Ealing’s finest schools are within walking distance, including Christ the Saviour CE Primary School, Durston House Preparatory School,, Notting Hill & Ealing High School and St Benedict’s. Motorists can use the North Circular Road which leads to both the A4/M4 and the A40/M40 to travel into, out of and around the capital.




