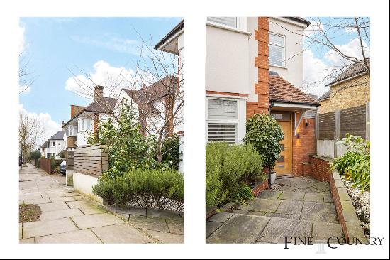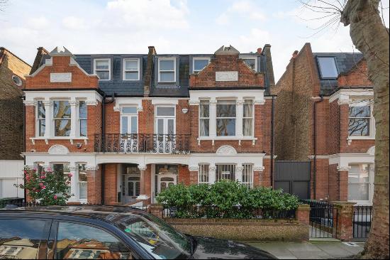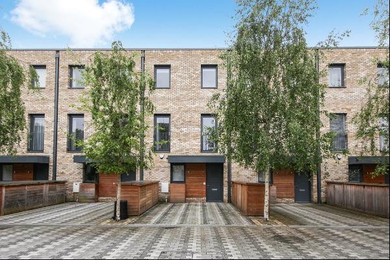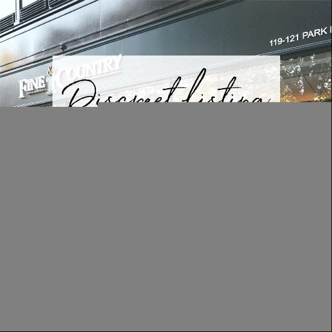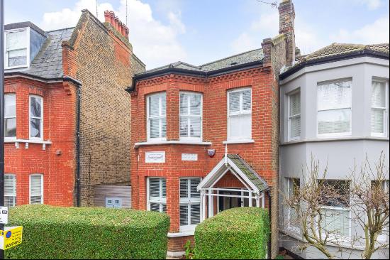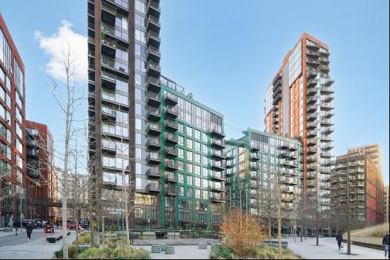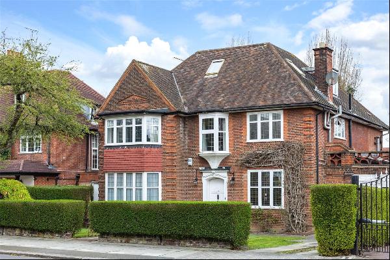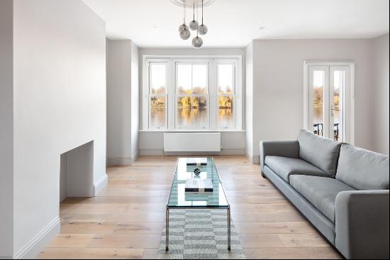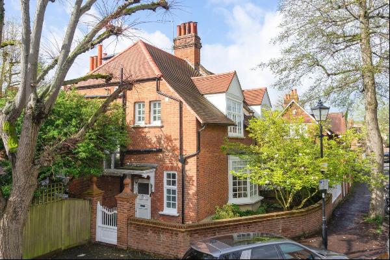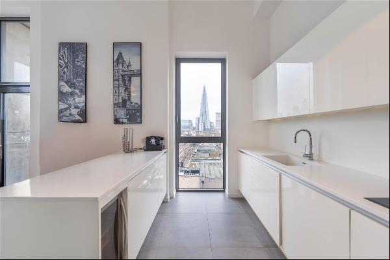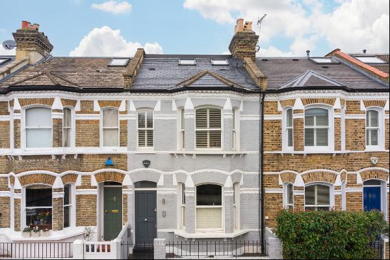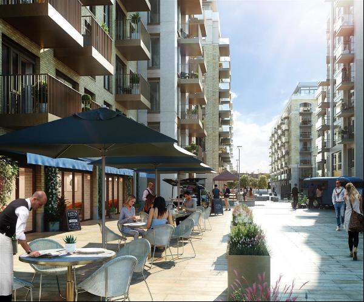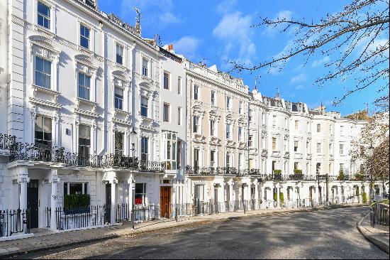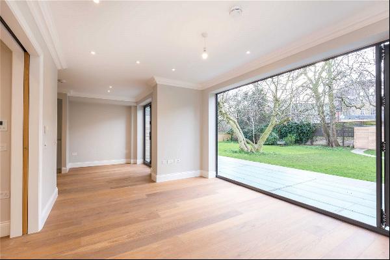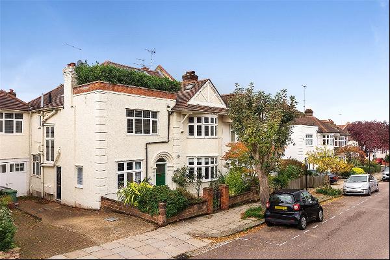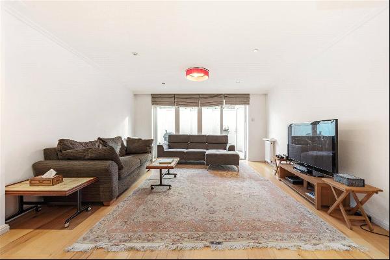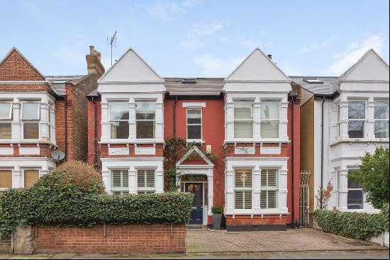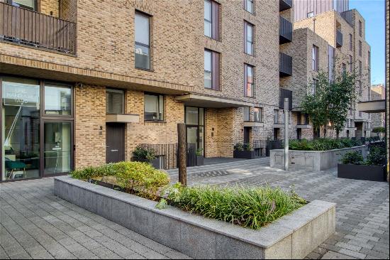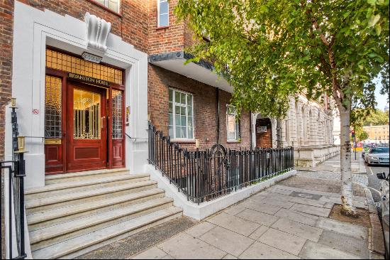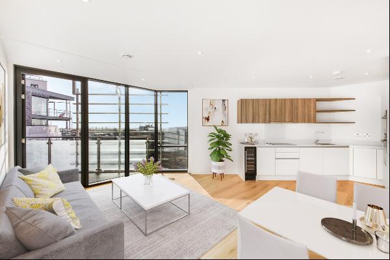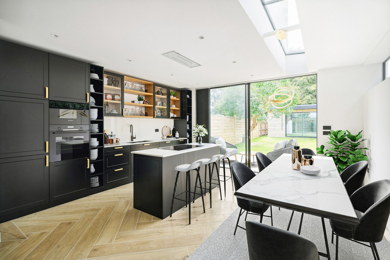
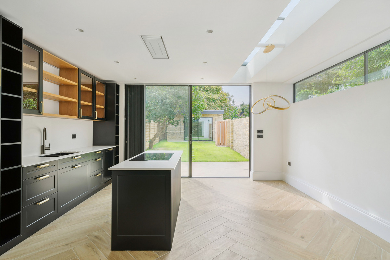
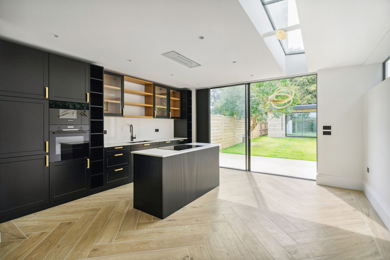
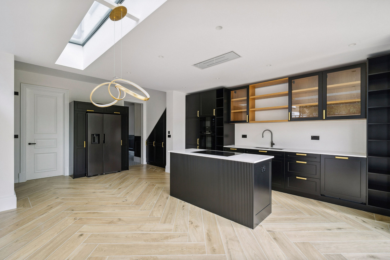
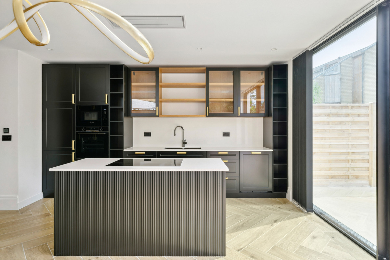
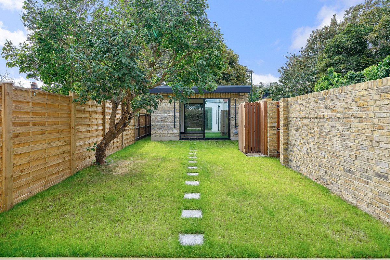
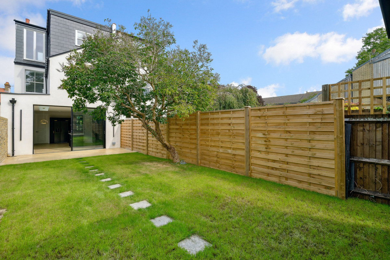
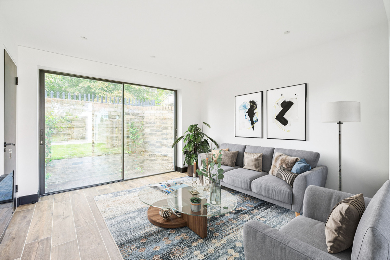
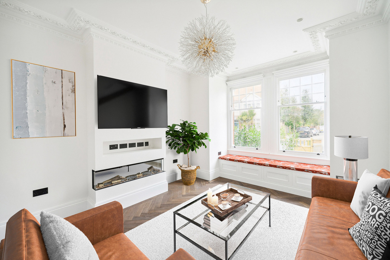
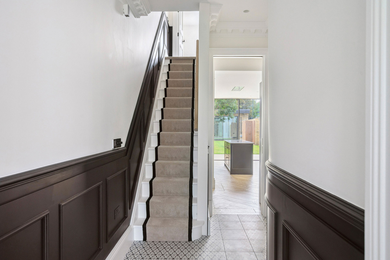
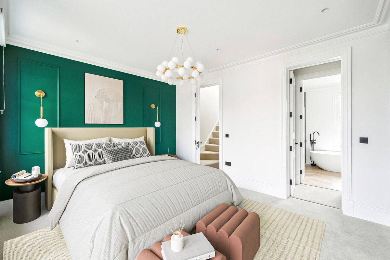
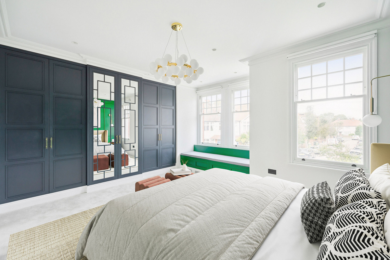
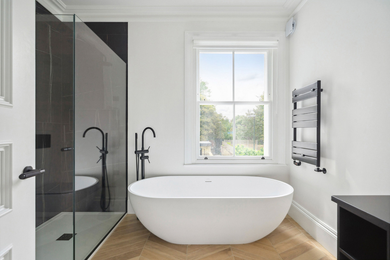
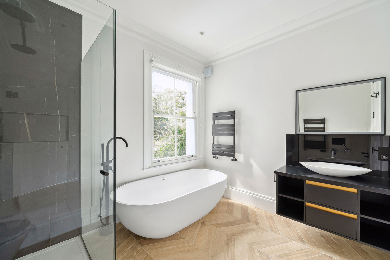
- For Sale
- GBP 1,500,000
- Property Style: Townhouse
- Bedroom: 4
- Bathroom: 4
This beautifully presented four bedroom family home has recently been renovated to a high standard to offer versatile and spacious accommodation throughout.
Arranged over three floors, the property has been cleverly designed, benefitting from vast amounts of natural light. The ground floor accommodation comprises of a hallway with bespoke wall panelling and cornice, plus a tiled floor and carpet runner to the staircase.
There is a well-sized reception room with wooden flooring, a feature electric fireplace and bespoke bench seat with storage below, a downstairs cloakroom and a bespoke open plan kitchen/dining room fitted with Bosch appliances, modern units and a central kitchen island. From here you can access the utility room, and a pretty rear garden. This has been fully landscaped with new brick and fence walls, plus a tiled terrace. The front garden has had new mosaic tiles laid and decorative planting.
Located on the first floor is a beautiful master bedroom with a bespoke walk in wardrobe, bench seat with storage and a luxury en-suite with a shower and free-standing bath. A second double bedroom and shower room complete the first floor accommodation.
The top floor hosts a further two double bedrooms, both with bespoke wardrobes and ample eaves storage, and a shower room.
The property benefits from a charming garden room with a triple-glazed sliding door. It's equipped with a shower and a utility station with shelves above. There is also the potential to use this space as a fifth bedroom should you wish. What’s more, this is an energy-saving home and all external walls have been upgraded with thermal insulations. All bathrooms in the house have electric underfloor heating.
Kingsway is nearby to numerous shops, cafes, restaurants, excellent schools and Mortlake and North Sheen stations.
Arranged over three floors, the property has been cleverly designed, benefitting from vast amounts of natural light. The ground floor accommodation comprises of a hallway with bespoke wall panelling and cornice, plus a tiled floor and carpet runner to the staircase.
There is a well-sized reception room with wooden flooring, a feature electric fireplace and bespoke bench seat with storage below, a downstairs cloakroom and a bespoke open plan kitchen/dining room fitted with Bosch appliances, modern units and a central kitchen island. From here you can access the utility room, and a pretty rear garden. This has been fully landscaped with new brick and fence walls, plus a tiled terrace. The front garden has had new mosaic tiles laid and decorative planting.
Located on the first floor is a beautiful master bedroom with a bespoke walk in wardrobe, bench seat with storage and a luxury en-suite with a shower and free-standing bath. A second double bedroom and shower room complete the first floor accommodation.
The top floor hosts a further two double bedrooms, both with bespoke wardrobes and ample eaves storage, and a shower room.
The property benefits from a charming garden room with a triple-glazed sliding door. It's equipped with a shower and a utility station with shelves above. There is also the potential to use this space as a fifth bedroom should you wish. What’s more, this is an energy-saving home and all external walls have been upgraded with thermal insulations. All bathrooms in the house have electric underfloor heating.
Kingsway is nearby to numerous shops, cafes, restaurants, excellent schools and Mortlake and North Sheen stations.


