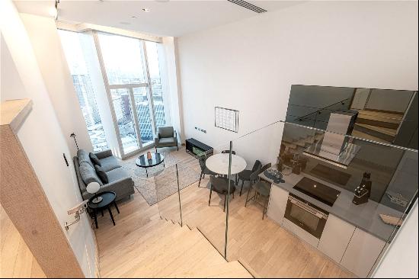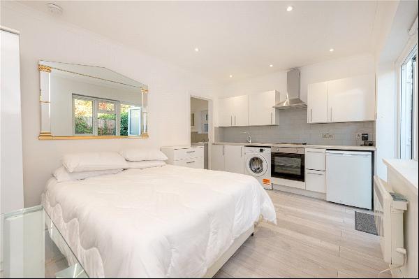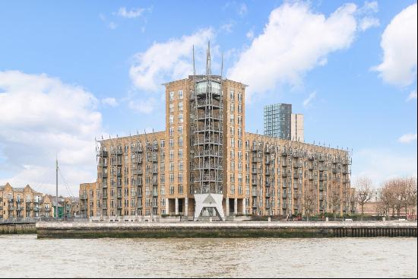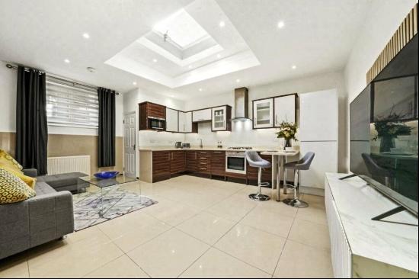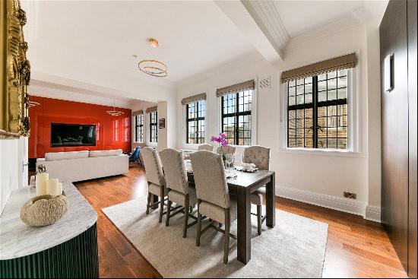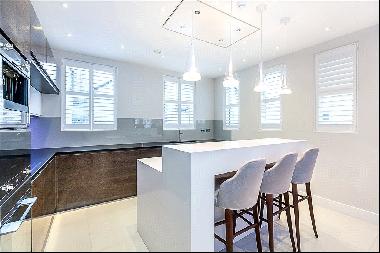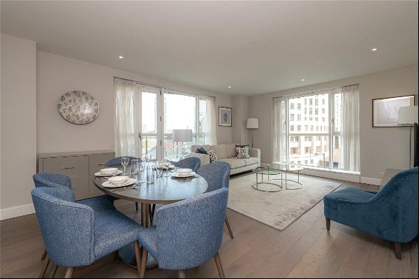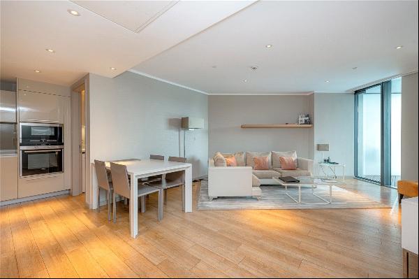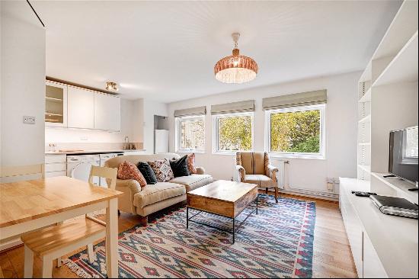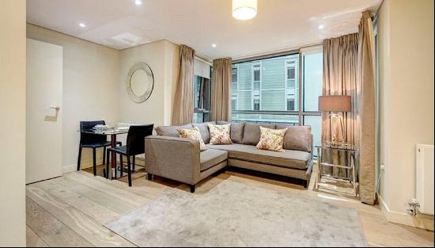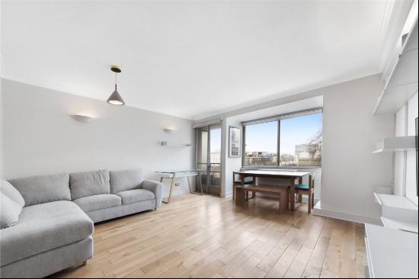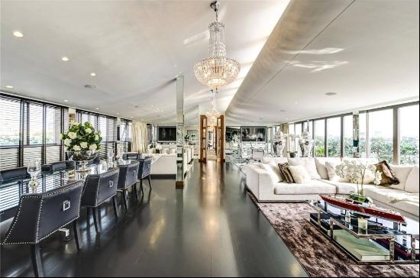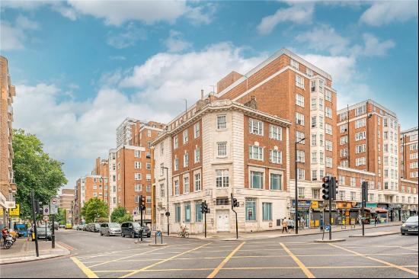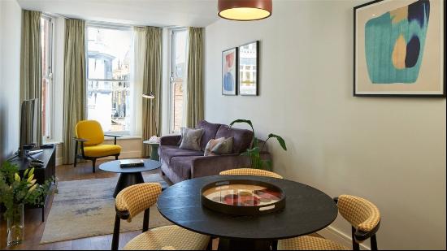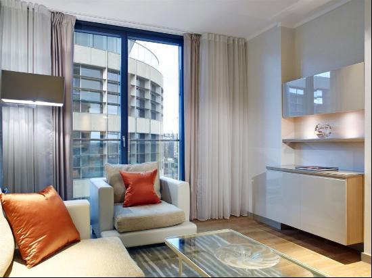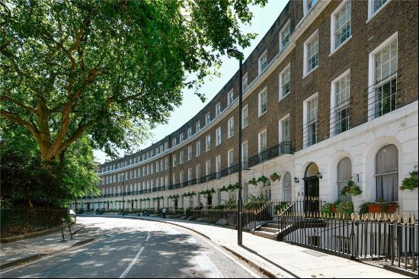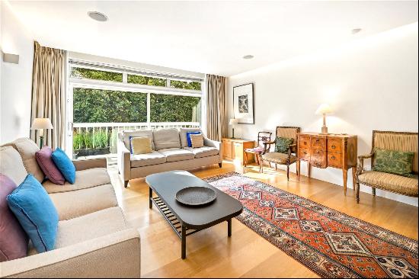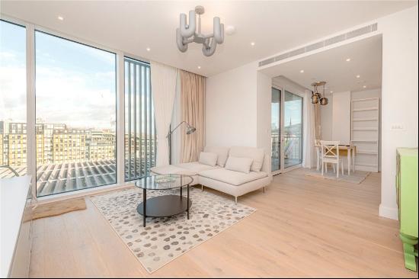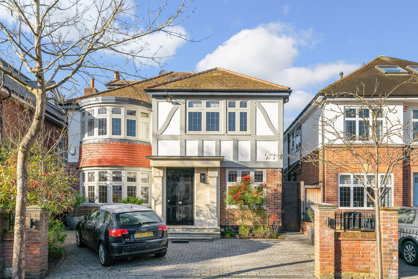
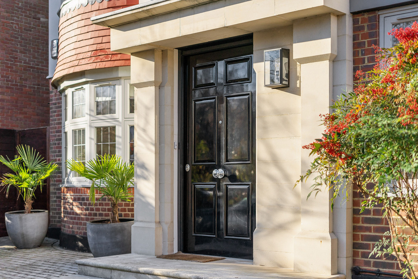
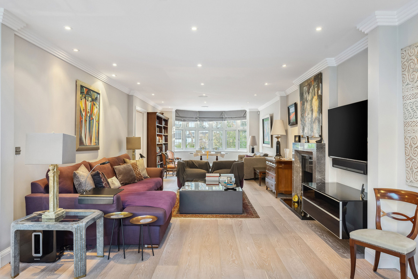
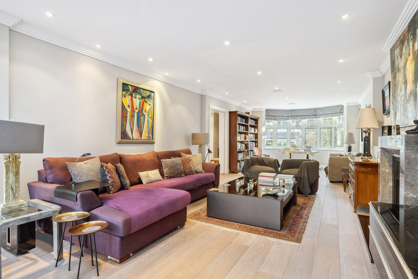
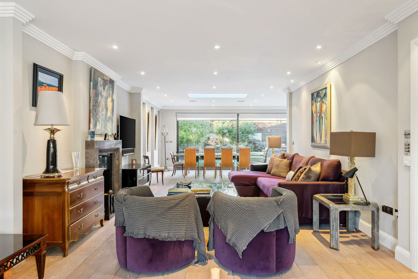
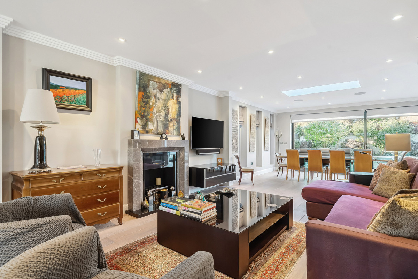
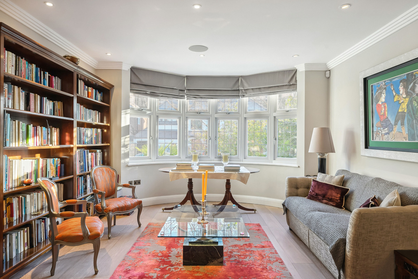
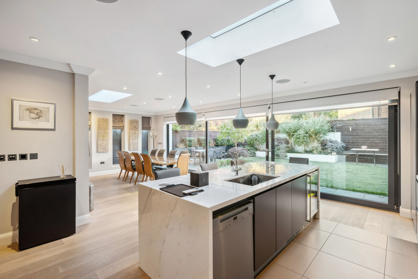
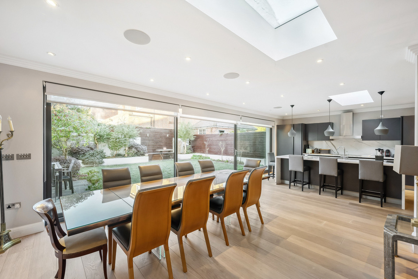
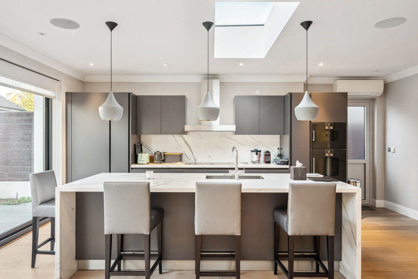
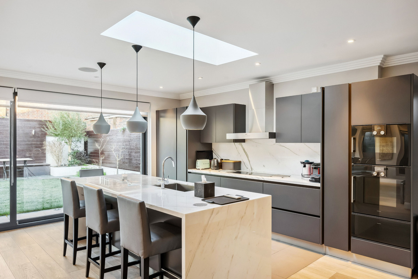
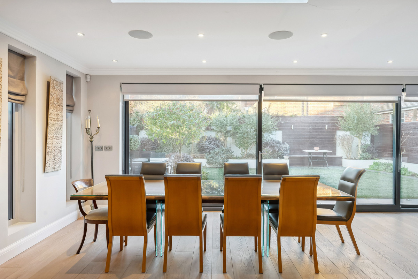
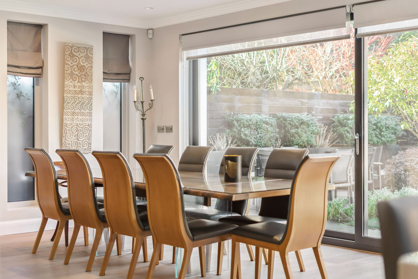
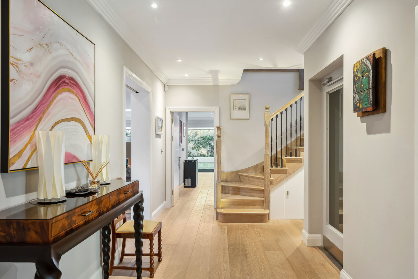
- For Rent
- GBP 9,000
- Property Style: Traditional
- Bedroom: 4
- Bathroom: 4
Prepare to be captivated by this exquisite family home, boasting a coveted location alongside the prestigious Richmond Park. With every detail meticulously curated, no expense has been spared on the opulent fixtures and finishes that adorn this residence. Luxuriate in the convenience of off-street parking, while a charming west-facing garden beckons you to bask in its tranquil allure. As if that weren't enough, a state-of-the-art passenger lift grants effortless access to every floor, ensuring a seamless and sophisticated lifestyle.
Step inside and revel in the grandeur that awaits. The ground floor invites you into a generous open plan reception room, adorned with a captivating feature fireplace that serves as the focal point of the space. To the rear, a dining area seamlessly blends with the contemporary kitchen, creating the perfect setting for elegant soirées and intimate dining experiences. Allow your gaze to be drawn to the awe-inspiring floor-to-ceiling glass sliding doors, serving as portals to breathtaking views and direct access to the lush garden beyond. The kitchen itself is a testament to culinary perfection, boasting integrated Gaggenau and Miele appliances, including a double oven and a wine fridge. Adjacent, a meticulously designed utility room and a guest cloakroom stand ready to cater to your every need. In a stroke of brilliance, a study/single bedroom with an en-suite bathroom graces the front of the property, offering endless possibilities for customization. Elevating the allure of this exceptional home, an elegant glass-sided passenger lift elegantly ascends to the upper floors, seamlessly intertwining accessibility and opulence.
Ascending to the first floor, a resplendent principal bedroom suite awaits. Indulge in peaceful retreat within its expansive double bedroom, accompanied by an indulgent en-suite walk-in wardrobe and a sumptuous bathroom boasting twin sinks. Additional sleeping quarters can be found on this level, with two further bedrooms providing ample space for family or guests. For versatility, the smaller of the two bedrooms doubles as a splendid TV room, offering a sanctuary for relaxation after a long day. Completing this floor, a thoughtfully appointed family bathroom adds an element of sophistication and convenience.
The pinnacle of luxury awaits on the top floor, where a large double bedroom beckons with unparalleled allure. Sun-drenched and adorned with floor-to-ceiling glass doors leading to a Juliet balcony, this haven of tranquility offers captivating garden views. Unwind and indulge in the privacy of the adjoining dressing room, before lavishing in the comforts of an en-suite bathroom that redefines opulence.
Parking woes will be a thing of the past, thanks to the generously proportioned off-street parking for two cars that graces the front of the property. As you venture to the rear, be greeted by a secluded west-facing garden that exudes a sense of serenity. Enveloped in manicured lawns and complemented by inviting patio areas, this idyllic sanctuary is perfect for al fresco gatherings during the warmer months, as you revel in the company of loved ones.
When it comes to location, Clare Lawn Avenue leaves no stone unturned. Nestled within the esteemed East Sheen, residents are treated to an array of world-class amenities, boutique shops, and tantalizing dining options just 0.5 miles away. For a taste of history and culture, the historic town of Richmond awaits a mere 0.2 miles away, promising an array of captivating experiences.
Transportation is a breeze, with Mortlake railway station a convenient 0.7 miles away, offering a seamless connection to beloved destinations such as Waterloo and Clapham Junction. Education is of paramount importance, and this location does not disappoint. Renowned schools such as Sheen Mount Primary School, St Paul’s, Tower House, and Ibstock Place School, along with The German and Swedish Schools and Colet Court, lie within close proximity.
Step inside and revel in the grandeur that awaits. The ground floor invites you into a generous open plan reception room, adorned with a captivating feature fireplace that serves as the focal point of the space. To the rear, a dining area seamlessly blends with the contemporary kitchen, creating the perfect setting for elegant soirées and intimate dining experiences. Allow your gaze to be drawn to the awe-inspiring floor-to-ceiling glass sliding doors, serving as portals to breathtaking views and direct access to the lush garden beyond. The kitchen itself is a testament to culinary perfection, boasting integrated Gaggenau and Miele appliances, including a double oven and a wine fridge. Adjacent, a meticulously designed utility room and a guest cloakroom stand ready to cater to your every need. In a stroke of brilliance, a study/single bedroom with an en-suite bathroom graces the front of the property, offering endless possibilities for customization. Elevating the allure of this exceptional home, an elegant glass-sided passenger lift elegantly ascends to the upper floors, seamlessly intertwining accessibility and opulence.
Ascending to the first floor, a resplendent principal bedroom suite awaits. Indulge in peaceful retreat within its expansive double bedroom, accompanied by an indulgent en-suite walk-in wardrobe and a sumptuous bathroom boasting twin sinks. Additional sleeping quarters can be found on this level, with two further bedrooms providing ample space for family or guests. For versatility, the smaller of the two bedrooms doubles as a splendid TV room, offering a sanctuary for relaxation after a long day. Completing this floor, a thoughtfully appointed family bathroom adds an element of sophistication and convenience.
The pinnacle of luxury awaits on the top floor, where a large double bedroom beckons with unparalleled allure. Sun-drenched and adorned with floor-to-ceiling glass doors leading to a Juliet balcony, this haven of tranquility offers captivating garden views. Unwind and indulge in the privacy of the adjoining dressing room, before lavishing in the comforts of an en-suite bathroom that redefines opulence.
Parking woes will be a thing of the past, thanks to the generously proportioned off-street parking for two cars that graces the front of the property. As you venture to the rear, be greeted by a secluded west-facing garden that exudes a sense of serenity. Enveloped in manicured lawns and complemented by inviting patio areas, this idyllic sanctuary is perfect for al fresco gatherings during the warmer months, as you revel in the company of loved ones.
When it comes to location, Clare Lawn Avenue leaves no stone unturned. Nestled within the esteemed East Sheen, residents are treated to an array of world-class amenities, boutique shops, and tantalizing dining options just 0.5 miles away. For a taste of history and culture, the historic town of Richmond awaits a mere 0.2 miles away, promising an array of captivating experiences.
Transportation is a breeze, with Mortlake railway station a convenient 0.7 miles away, offering a seamless connection to beloved destinations such as Waterloo and Clapham Junction. Education is of paramount importance, and this location does not disappoint. Renowned schools such as Sheen Mount Primary School, St Paul’s, Tower House, and Ibstock Place School, along with The German and Swedish Schools and Colet Court, lie within close proximity.


