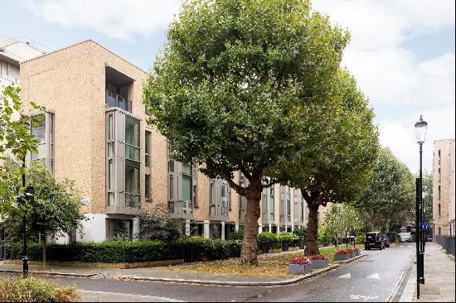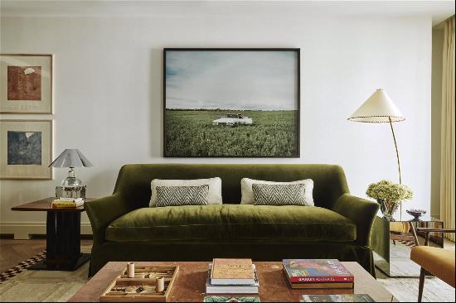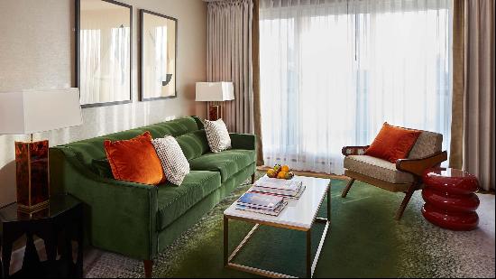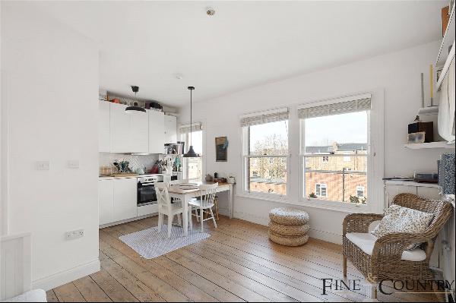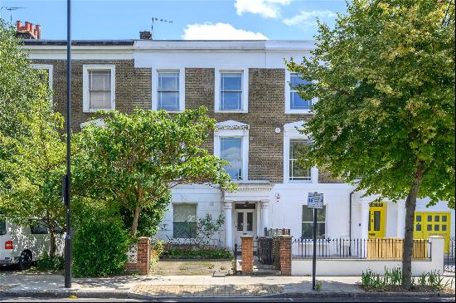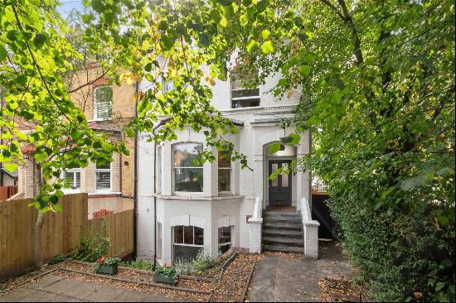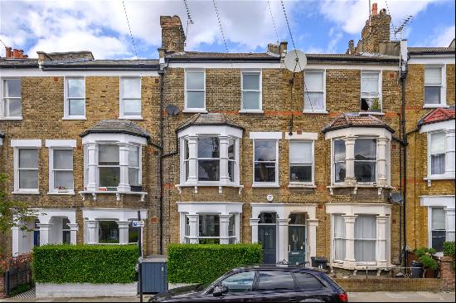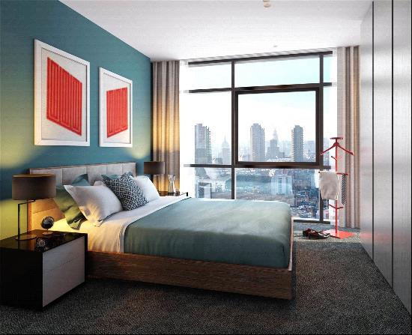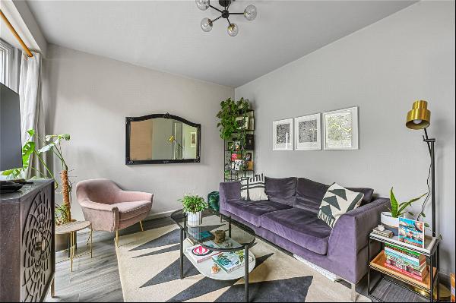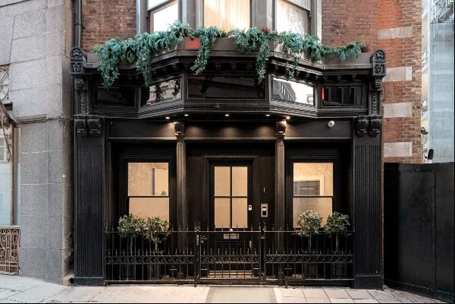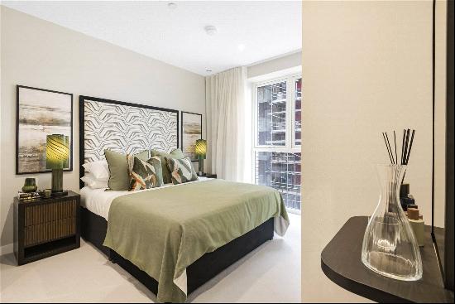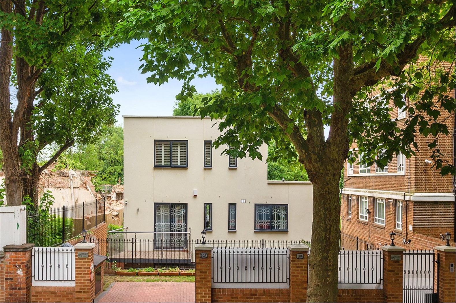
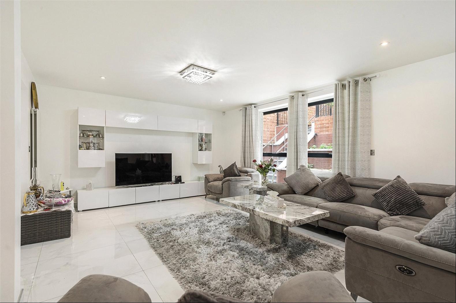
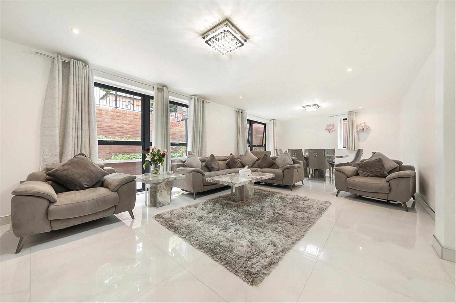
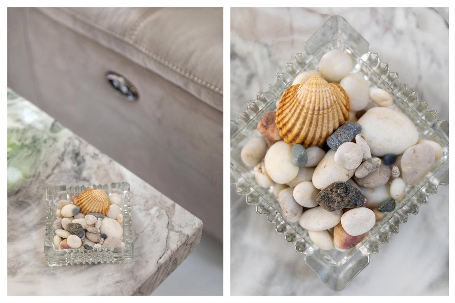
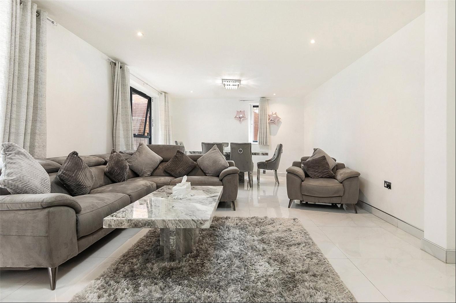
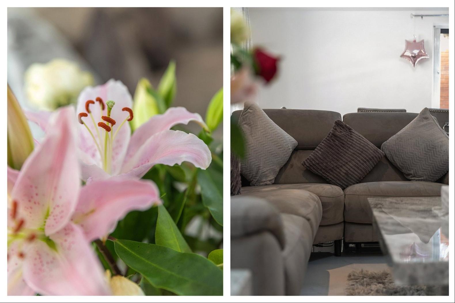
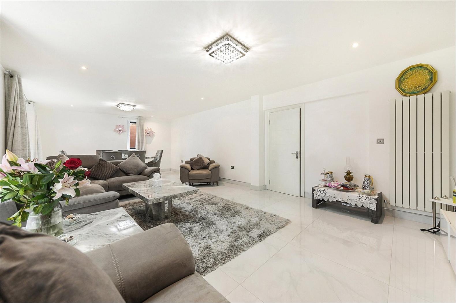
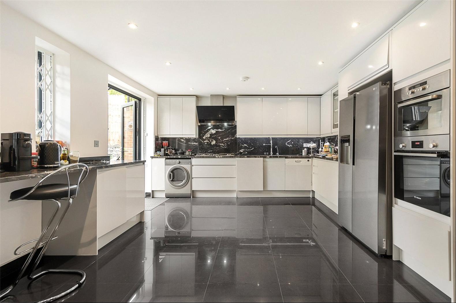
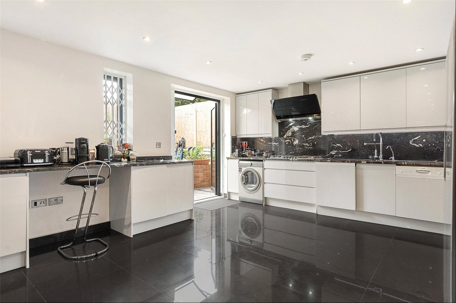
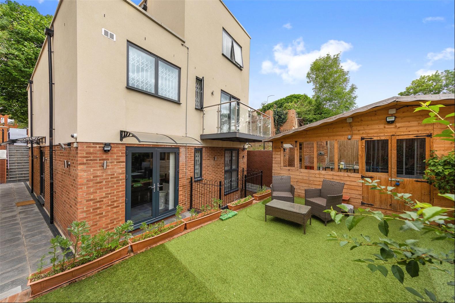
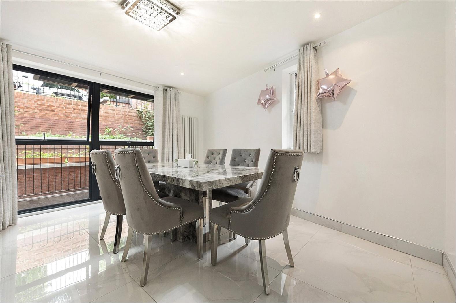
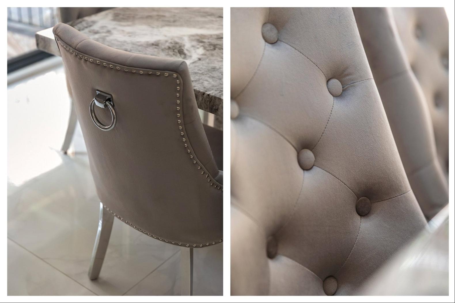
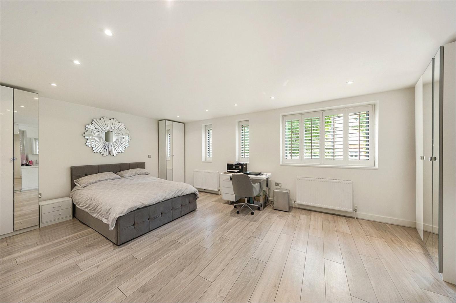
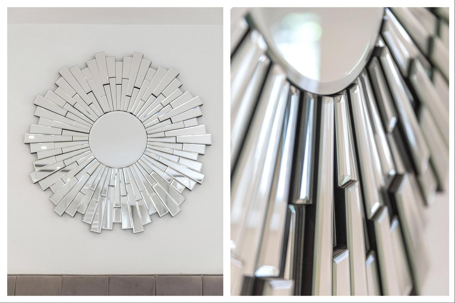
- For Sale
- GBP 2,250,000
- Property Style: Traditional
- Bedroom: 7
- Bathroom: 4
A stunning new-build detached house spanning over 3,400 square feet, spreads over four floors of internal living accommodation and has been completed to a modern finish with a contemporary aesthetic. With high ceilings and an abundance of light flowing through, this palatial property comprises of seven generous bedrooms, four bathrooms, a separate WC and plenty of outside space. Accessed through a remote-controlled security gate, the property is located within the sought after Mapesbury Conservation Area.
Standout Features
• Detached, new-build home
• Seven bedrooms, four bathrooms
• Two balconies, two patios and rear garden
• Lower ground floor with high ceilings
• Large reception room over 30ft in length
• Excellent location
• Chain free
• Excellent EPC Rating
The Tour
This imposing detached property is gated with off street parking suitable for a minimum of three cars. Leading to the front doorway, past the paved front drive and down the staircase, you are met with a grand hallway entrance beautifully paved with marble throughout. As you enter to the left of the hallway you are greeted by the large open plan reception room measuring 30ft by 13ft wide and a ceiling height of 2.4m. The sizeable kitchen with fully integrated Bosch appliances, looks out onto the rear garden and is located to the right of the ground floor past the guest WC befitting of any modern-day home.
The lower ground floor spanning over 900 square feet and with a ceiling height of 2.6 meters, consists of two double bedrooms each enjoying a private patio, and an entertainment room ideal for a home cinema/games room. In addition to the cloakroom underneath the staircase, there is a sizeable bathroom that services all rooms.
The first floor consists of two double bedrooms serviced by a modern bathroom, with the larger bedroom enjoying the balcony overlooking the front garden. The third bedroom is the principal bedroom enjoying an en-suite, suntrap balcony and a walk-in wardrobe, a symbol of functionality and luxury. The second-floor hosts two further double bedrooms and a large three-piece family bathroom to share.
The largely west facing garden benefits from an ultra-realistic synthetic grass allowing for a low maintenance yet a natural look and contains an outer house suitable for any gym or storage needs. The combination of balconies, patios and the rear garden ensures there is a plethora of outdoor space for any would be buyer.
The area
The property is conveniently located within proximity to Willesden Green, Kilburn, and Queen’s Park and their array of shops, cafes, and restaurants. Any prospective buyer would enjoy, within a short walk, the Queen’s Park playgrounds, tennis courts and the award-winning hidden gem – the Mapesbury Dell park with its wildlife, stunning gardens, and plethora of free community events throughout the year.
Mapesbury road enjoys excellent transport links with Kilburn (Jubilee line) and Brondesbury (Overground) stations being within a short walking distance, whilst West Hampstead Thameslink, Queen’s Park (Bakerloo line) and Willesden Green (Jubilee line) are within a 15-minute stroll.
VIEWINGS - By appointment only with Fine & Country – West Hampstead. Please enquire and quote RBA.
Standout Features
• Detached, new-build home
• Seven bedrooms, four bathrooms
• Two balconies, two patios and rear garden
• Lower ground floor with high ceilings
• Large reception room over 30ft in length
• Excellent location
• Chain free
• Excellent EPC Rating
The Tour
This imposing detached property is gated with off street parking suitable for a minimum of three cars. Leading to the front doorway, past the paved front drive and down the staircase, you are met with a grand hallway entrance beautifully paved with marble throughout. As you enter to the left of the hallway you are greeted by the large open plan reception room measuring 30ft by 13ft wide and a ceiling height of 2.4m. The sizeable kitchen with fully integrated Bosch appliances, looks out onto the rear garden and is located to the right of the ground floor past the guest WC befitting of any modern-day home.
The lower ground floor spanning over 900 square feet and with a ceiling height of 2.6 meters, consists of two double bedrooms each enjoying a private patio, and an entertainment room ideal for a home cinema/games room. In addition to the cloakroom underneath the staircase, there is a sizeable bathroom that services all rooms.
The first floor consists of two double bedrooms serviced by a modern bathroom, with the larger bedroom enjoying the balcony overlooking the front garden. The third bedroom is the principal bedroom enjoying an en-suite, suntrap balcony and a walk-in wardrobe, a symbol of functionality and luxury. The second-floor hosts two further double bedrooms and a large three-piece family bathroom to share.
The largely west facing garden benefits from an ultra-realistic synthetic grass allowing for a low maintenance yet a natural look and contains an outer house suitable for any gym or storage needs. The combination of balconies, patios and the rear garden ensures there is a plethora of outdoor space for any would be buyer.
The area
The property is conveniently located within proximity to Willesden Green, Kilburn, and Queen’s Park and their array of shops, cafes, and restaurants. Any prospective buyer would enjoy, within a short walk, the Queen’s Park playgrounds, tennis courts and the award-winning hidden gem – the Mapesbury Dell park with its wildlife, stunning gardens, and plethora of free community events throughout the year.
Mapesbury road enjoys excellent transport links with Kilburn (Jubilee line) and Brondesbury (Overground) stations being within a short walking distance, whilst West Hampstead Thameslink, Queen’s Park (Bakerloo line) and Willesden Green (Jubilee line) are within a 15-minute stroll.
VIEWINGS - By appointment only with Fine & Country – West Hampstead. Please enquire and quote RBA.



