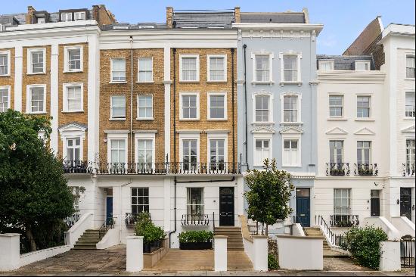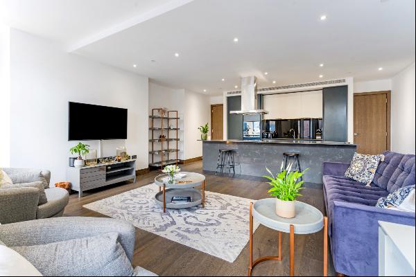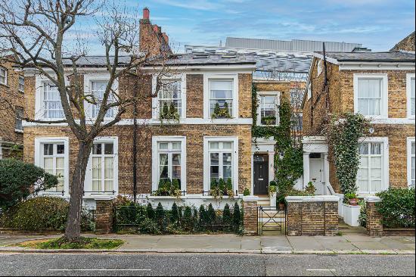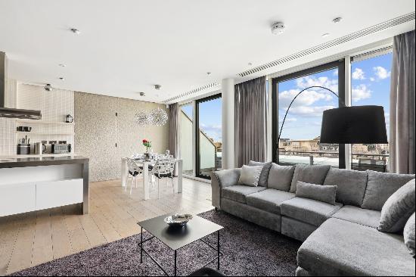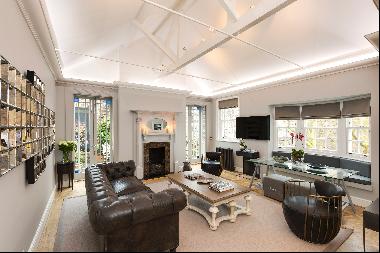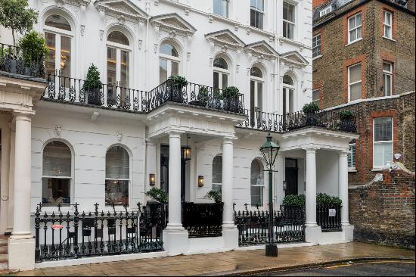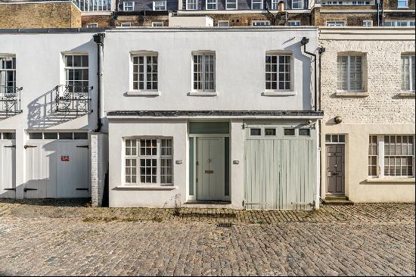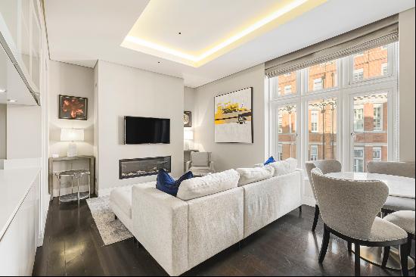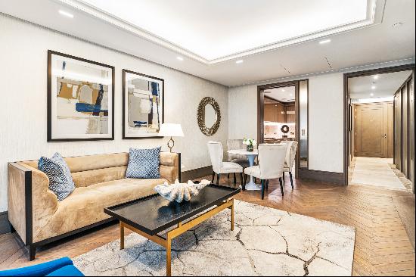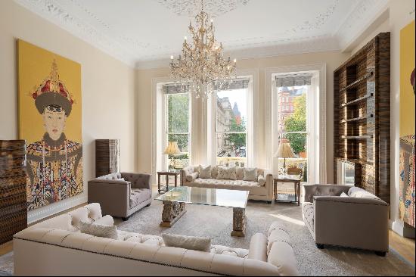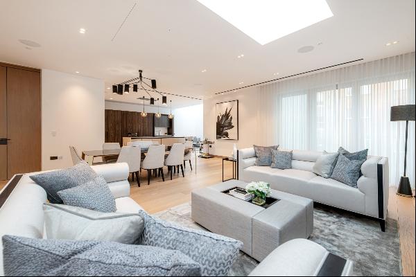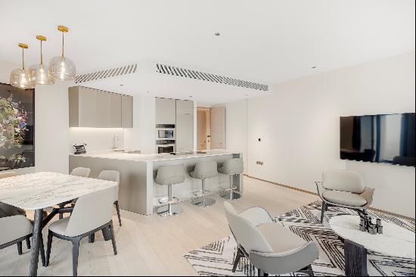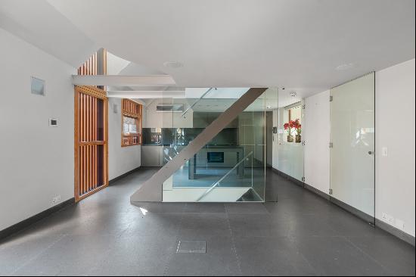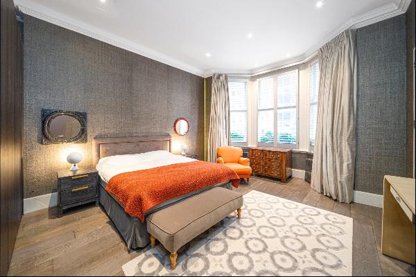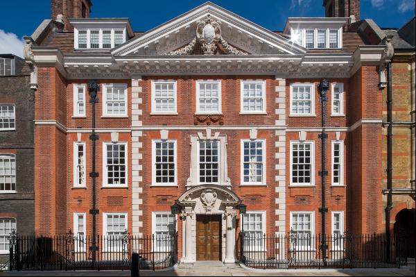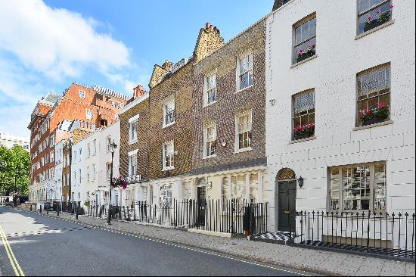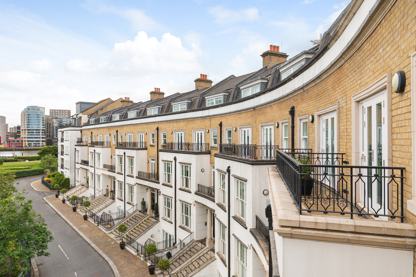
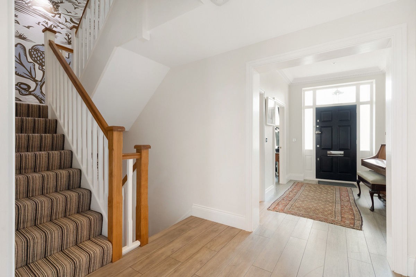
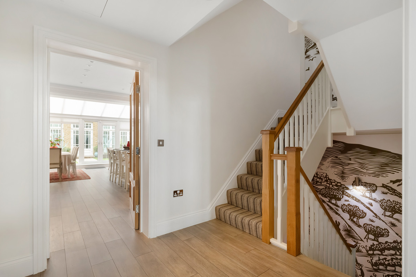
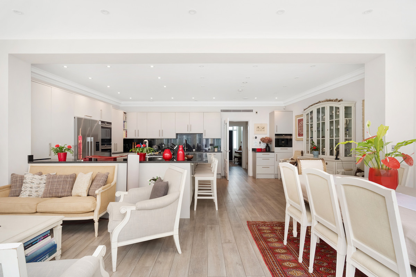
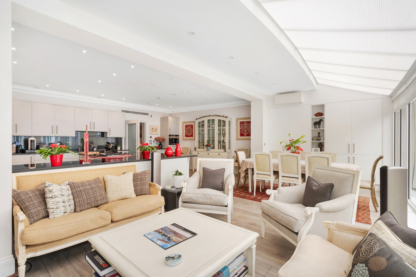
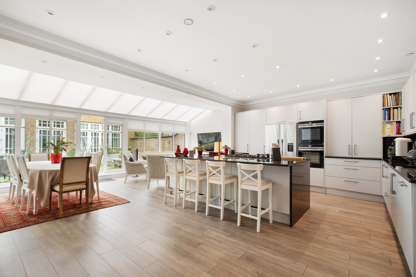
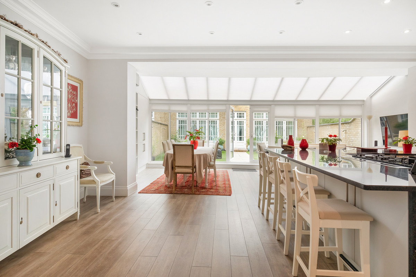
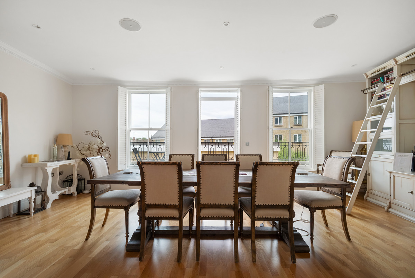
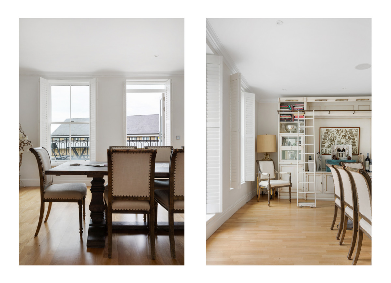
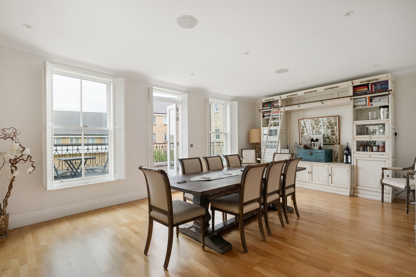
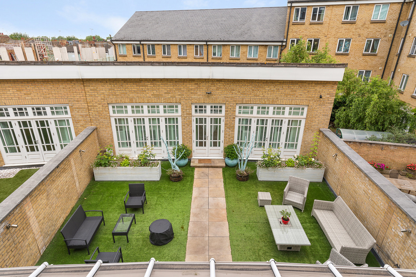
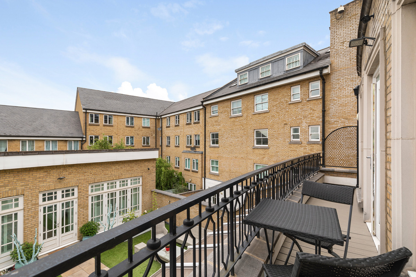
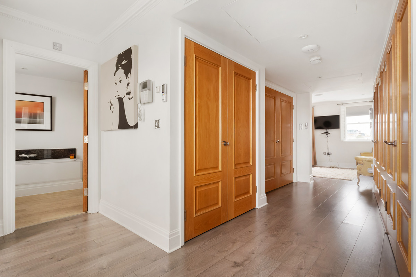
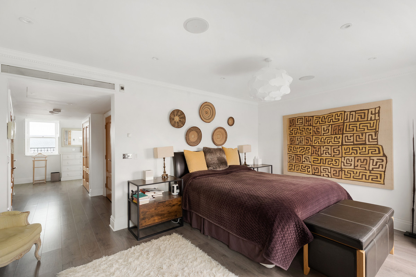
- For Sale
- GBP 3,800,000
- Property Style: Townhouse
- Bedroom: 6
- Bathroom: 5
Located just a stone’s throw away from the river lies this stunning six bedroom and five bathroom end of terrace townhouse, boasting over 4,000 sq ft of space, modern finishes coupled with contemporary living, and south-facing views of the Thames.
Upon entering, you immediately feel a sense of openness and space, walking into a grand hallway which grants access to every corner of the house. To the right you will find a home office and guest WC, and the rear of the property is home to an expansive open-plan kitchen, dining and living area. The entire space is flooded with natural light from the wall to wall bi-folding doors, which open out on to a well-manicured and easy maintenance south facing garden. The entire floor works perfectly for either family time or hosting guests. This floor further benefits from a studio located at the rear of the garden, comprising a bedroom and bathroom.
On the first floor, you will find a reception room and drawing room, both of which have bespoke cabinetry and a terrace. This floor is versatile and can be either kept as is, or used as bedrooms. This floor additionally houses a guest WC.
The principal suite habits the entire second floor, and boasts a sizeable bedroom, bespoke fitted wardrobes and a walk-in dressing area, an en-suite bathroom, and a terrace which spans the entire width of the floor. Three further bedrooms and two bathrooms can be found on the third floor, all of which are equipped with fitted storage.
The home also benefits from a lower-ground floor, where you will find the final bedroom with access to a bathroom and kitchenette, perfect for a live-in nanny or staff quarters. The floor additionally comprises a garage with space for two vehicles, a patio, a utility area and extra storage.
Imperial Crescent makes up part of the prestigious Imperial Wharf development and is a secure and gated community. The property is conveniently located close to Imperial Wharf Station granting access into the city, and the well-known Harbour Club is minutes away.
Upon entering, you immediately feel a sense of openness and space, walking into a grand hallway which grants access to every corner of the house. To the right you will find a home office and guest WC, and the rear of the property is home to an expansive open-plan kitchen, dining and living area. The entire space is flooded with natural light from the wall to wall bi-folding doors, which open out on to a well-manicured and easy maintenance south facing garden. The entire floor works perfectly for either family time or hosting guests. This floor further benefits from a studio located at the rear of the garden, comprising a bedroom and bathroom.
On the first floor, you will find a reception room and drawing room, both of which have bespoke cabinetry and a terrace. This floor is versatile and can be either kept as is, or used as bedrooms. This floor additionally houses a guest WC.
The principal suite habits the entire second floor, and boasts a sizeable bedroom, bespoke fitted wardrobes and a walk-in dressing area, an en-suite bathroom, and a terrace which spans the entire width of the floor. Three further bedrooms and two bathrooms can be found on the third floor, all of which are equipped with fitted storage.
The home also benefits from a lower-ground floor, where you will find the final bedroom with access to a bathroom and kitchenette, perfect for a live-in nanny or staff quarters. The floor additionally comprises a garage with space for two vehicles, a patio, a utility area and extra storage.
Imperial Crescent makes up part of the prestigious Imperial Wharf development and is a secure and gated community. The property is conveniently located close to Imperial Wharf Station granting access into the city, and the well-known Harbour Club is minutes away.



